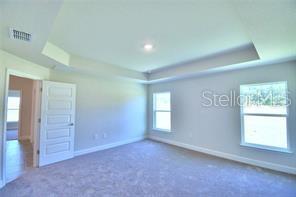
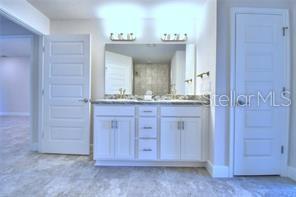
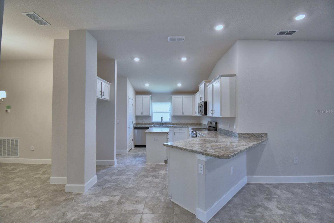
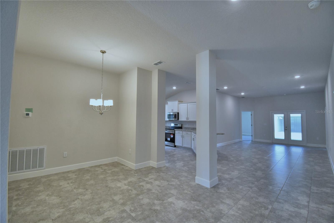
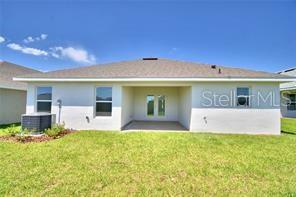
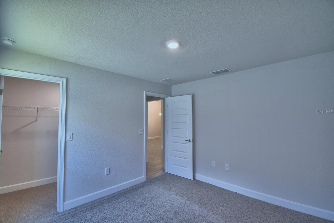
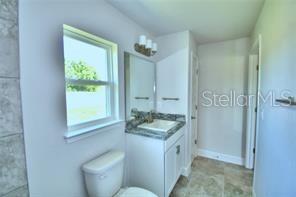
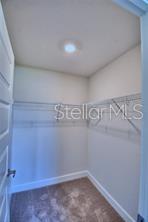
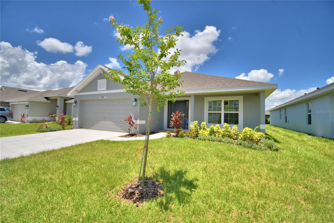
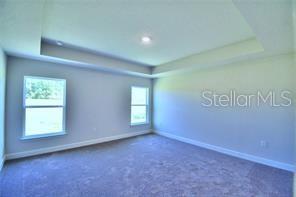
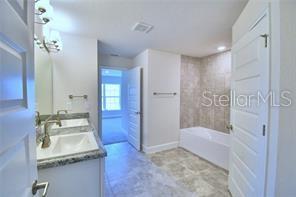
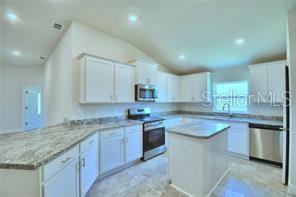
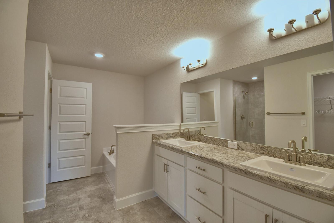
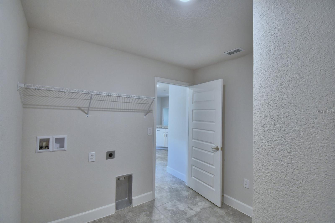
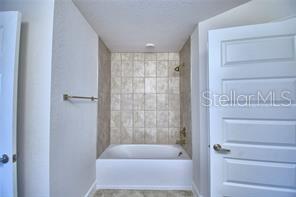
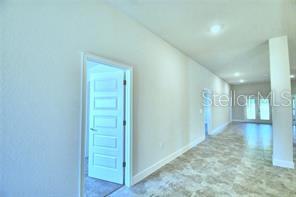
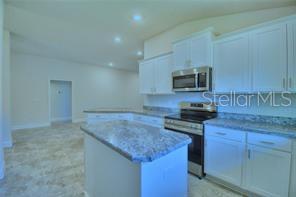
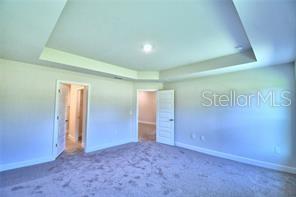
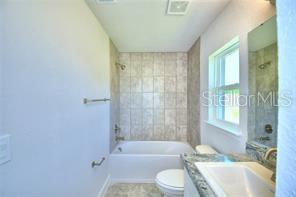
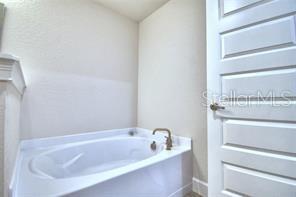
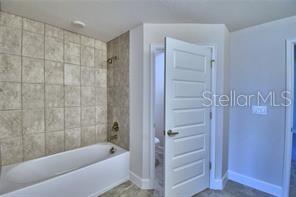
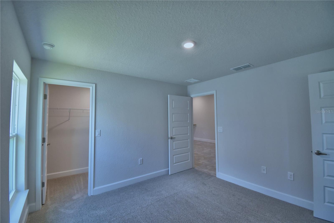
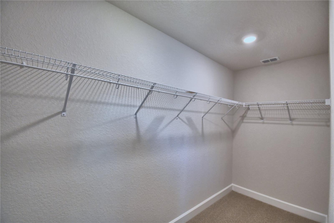
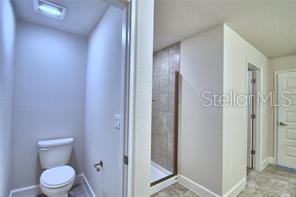
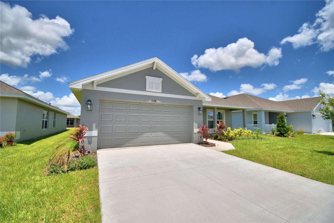
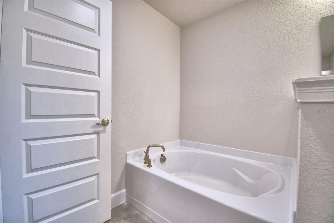
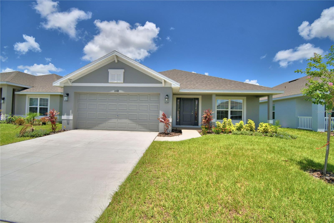
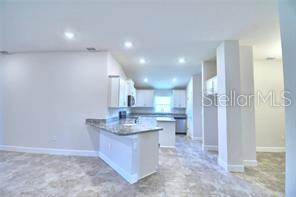
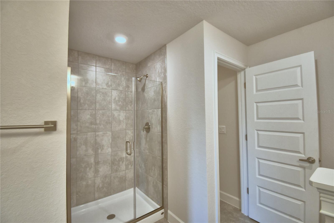
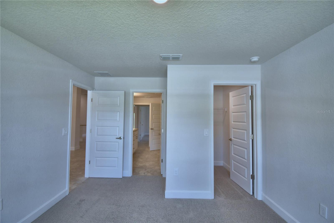
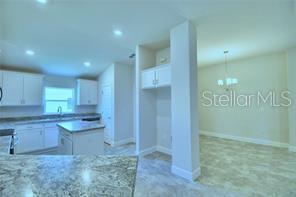
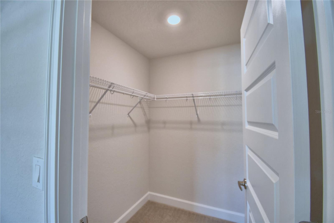
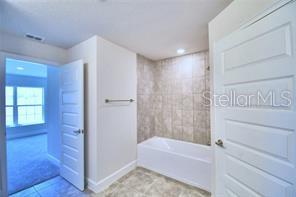
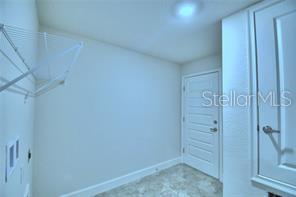
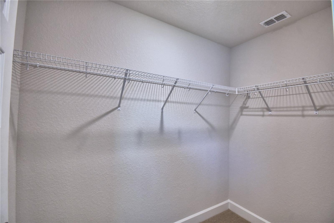
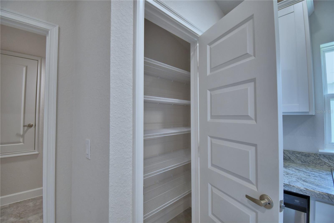
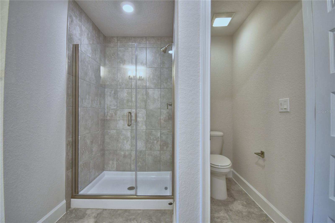
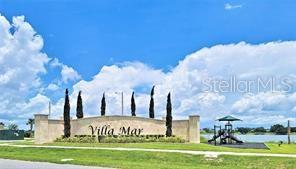
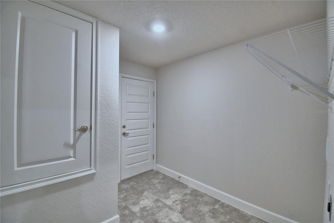
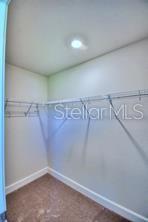
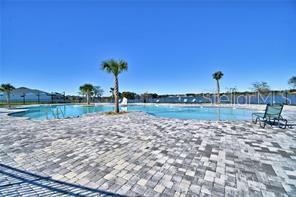
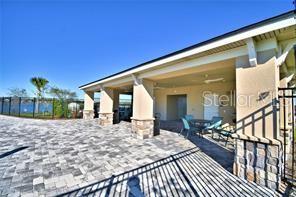
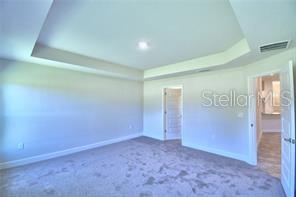
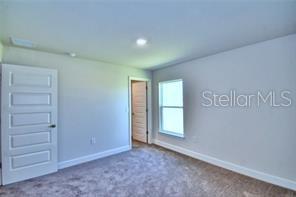
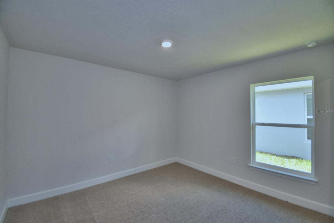

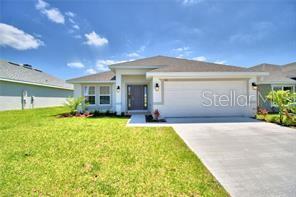
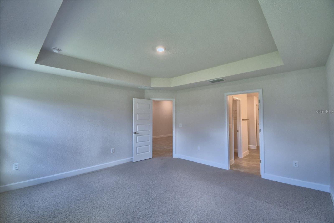
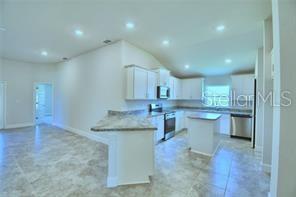
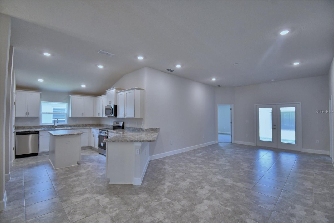
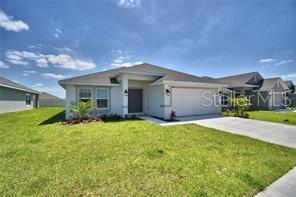
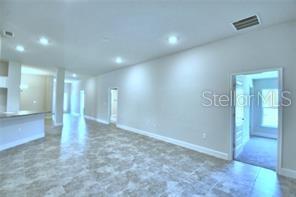
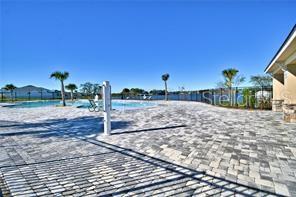
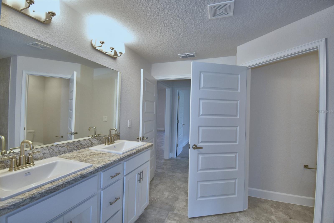
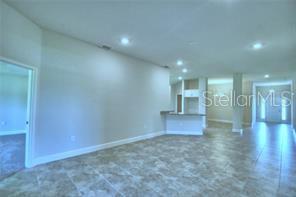
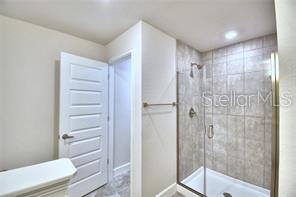
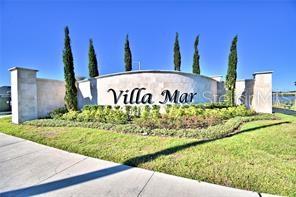
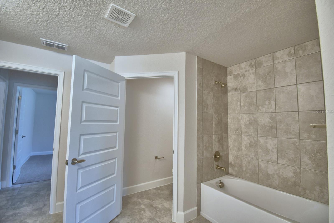
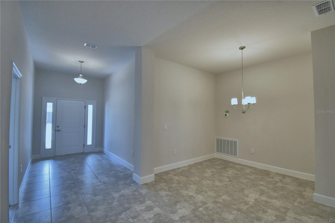
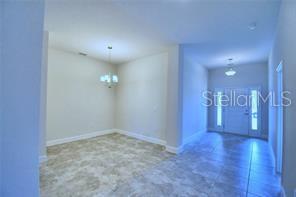
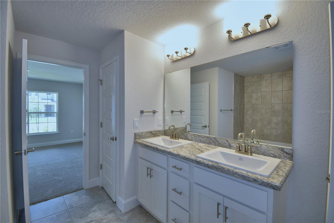
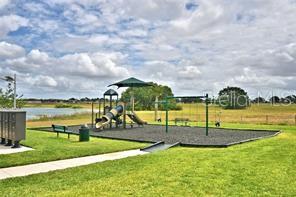
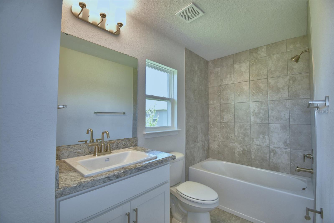
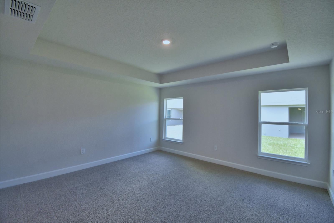
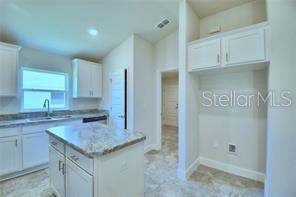

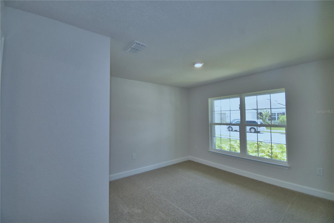
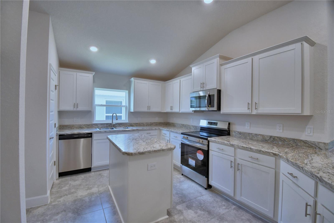
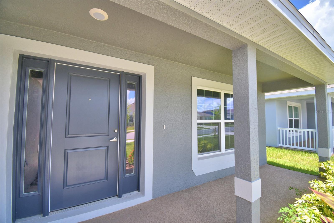
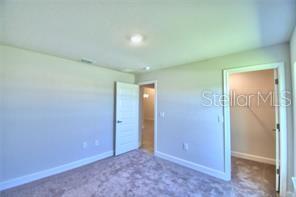
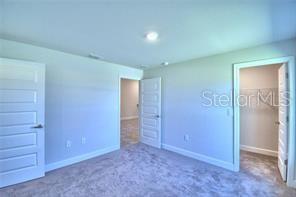
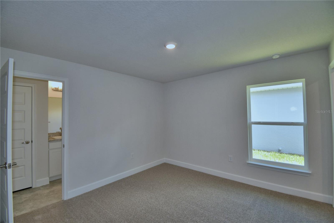

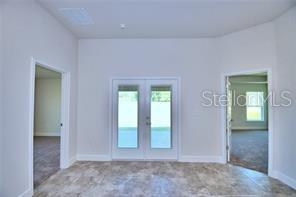
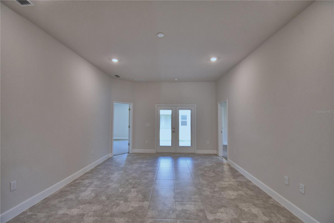
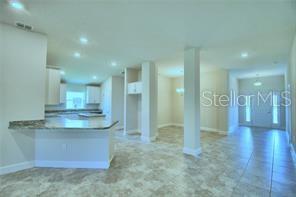
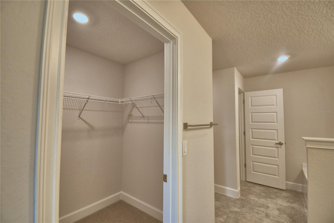
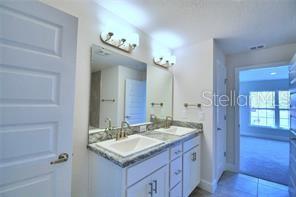
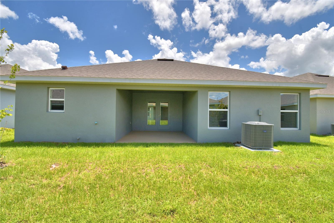
$297,366
Features:
Property Details
Remarks
Welcome to Tranquilty, where summer nights and peaceful mornings are best enjoyed in style. This charming home is designed for relaxation and connection, featuring a welcoming front porch perfect for sipping coffee at sunrise and a spacious lanai in the back, ideal for unwinding under the stars. Whether you're enjoying a quiet evening breeze or entertaining guests in a cozy outdoor setting, this home offers the perfect balance of comfort and charm. Don't miss your chance to make Serenity Haven your personal retreat! Welcome to this beautifully crafted 4-bedroom, 3-bath, 2200 sq. ft home offering the perfect blend of style, functionality, and comfort. With a spacious open-concept layout, the kitchen, dining, and living areas flow seamlessly together — ideal for both everyday living and entertaining. The modern kitchen is a chef’s dream, featuring custom wood cabinetry with crown molding, a stainless steel appliance package (including a smooth-top stove, space-saver microwave, and energy-efficient dishwasher), a large pantry, and a designer backsplash. A spacious lanai extends your living area outdoors — perfect for relaxing or hosting gatherings. The Owner’s Suite, tucked privately at the back of the home, includes a luxury bath with dual rectangular sinks, an easy-care garden tub/shower combo, brushed nickel fixtures, and generous walk-in closet space. The three additional bedrooms are located on the opposite side of the home, offering flexibility for guests, family, or a home office setup. Interior highlights include: Vaulted ceilings and recessed LED lighting Tile flooring in high-traffic areas (kitchen, foyer, laundry, and baths) Stain-resistant designer carpet in living areas and bedrooms Prewiring for ceiling fans in all bedrooms and living room Indoor laundry room with access to both kitchen and garage 5¼" baseboards, two-tone paint, and 5-panel interior doors with brushed nickel hardware Generous storage throughout, including ventilated closet shelving Exterior and construction upgrades: Custom exterior with professionally landscaped yard 30-year mildew-resistant dimensional shingles Low-maintenance aluminum fascia and vinyl soffit Bora-Care termite treatment (renewable after 1st year) Insulated garage with decorative coach lights and prewiring for opener Energy-efficient features include: Double-pane insulated windows with tilt-in sashes R-38 attic insulation, continuous soffit ventilation, off-ridge roof vents 15 SEER heat pump with digital thermostat Energy-saving Whirlpool appliances and low-flow toilets This thoughtfully designed home checks every box — from curb appeal to comfort and convenience. Don’t miss your opportunity to own a move-in ready, modern retreat built for how you live today. Welcome to Villa Mar – Where Location Meets Lifestyle Just 10 minutes from vibrant Downtown Winter Haven and under 5 minutes from schools, shopping, and daily essentials, Villa Mar offers the perfect blend of convenience and leisure. Positioned midway between Tampa and Orlando—each just an hour away—you’re at the center of it all. Nearby attractions include Legoland Florida, Willowbrook Golf Course, and Auburndale Speedway. Whether you're raising a family, downsizing, or looking for vacation-style living, Villa Mar’s thoughtfully planned community amenities are designed to meet your needs at every stage of life.
Financial Considerations
Price:
$297,366
HOA Fee:
181.53
Tax Amount:
$3080
Price per SqFt:
$135.17
Tax Legal Description:
VILLAMAR PHASE 3 LOT 88
Exterior Features
Lot Size:
5500
Lot Features:
N/A
Waterfront:
No
Parking Spaces:
N/A
Parking:
N/A
Roof:
Shingle
Pool:
No
Pool Features:
N/A
Interior Features
Bedrooms:
4
Bathrooms:
3
Heating:
Central
Cooling:
Central Air
Appliances:
Dishwasher, Disposal, Electric Water Heater
Furnished:
No
Floor:
Carpet, Ceramic Tile
Levels:
One
Additional Features
Property Sub Type:
Single Family Residence
Style:
N/A
Year Built:
2024
Construction Type:
Stucco
Garage Spaces:
Yes
Covered Spaces:
N/A
Direction Faces:
East
Pets Allowed:
Yes
Special Condition:
None
Additional Features:
N/A
Additional Features 2:
CHECK WITH HOA
Map
- Address
Featured Properties