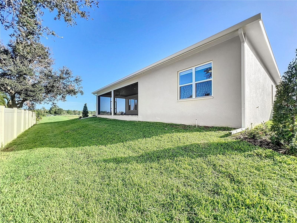
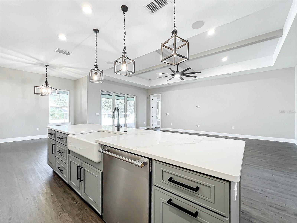
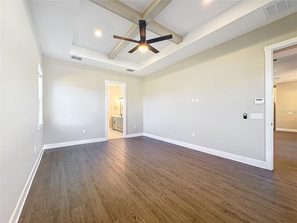
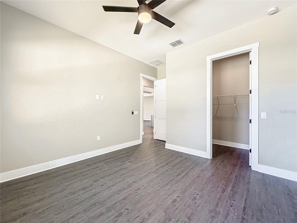
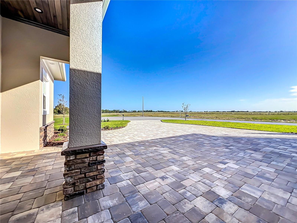
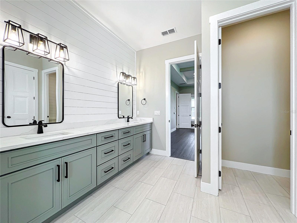
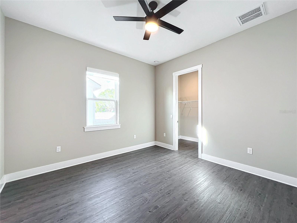
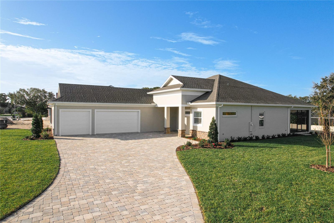

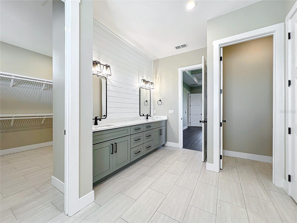
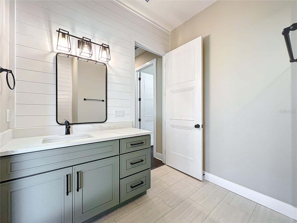
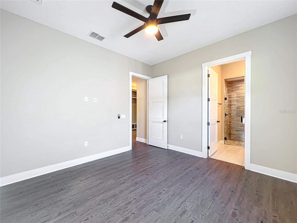
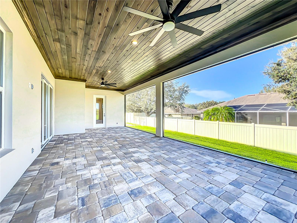
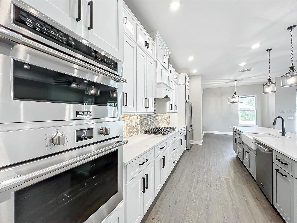
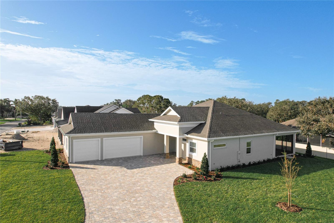
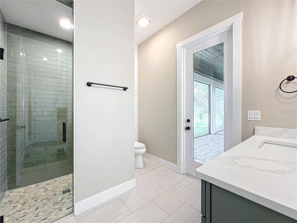
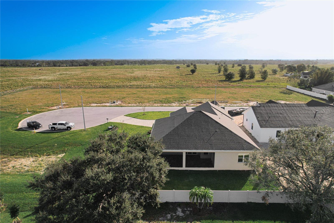
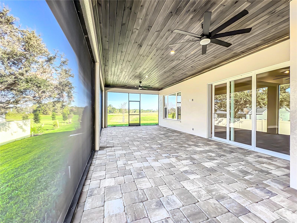
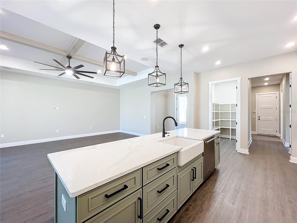
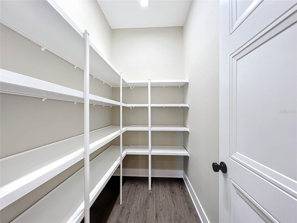
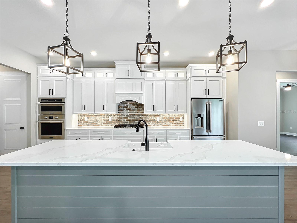
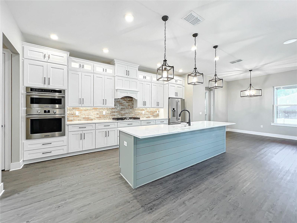
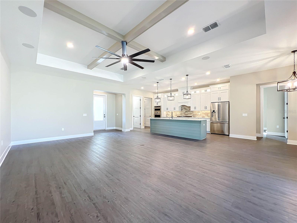
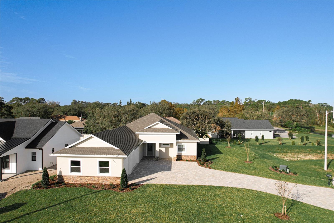
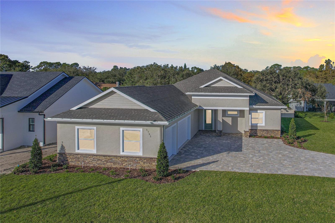
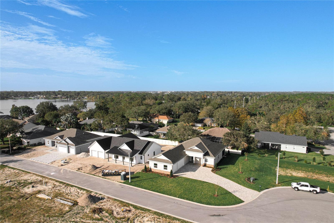
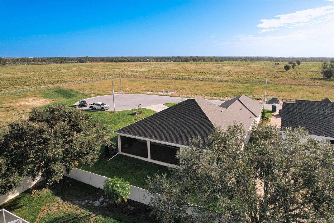
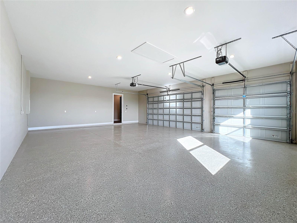
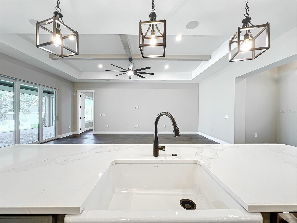
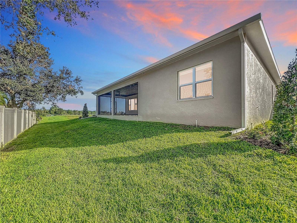
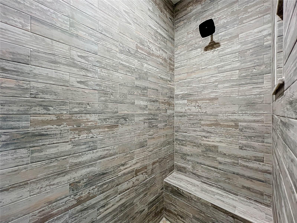
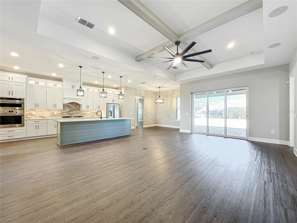
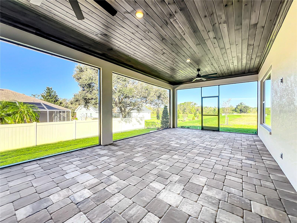
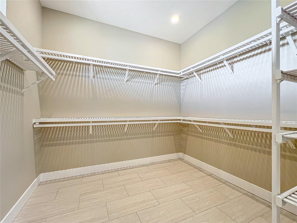
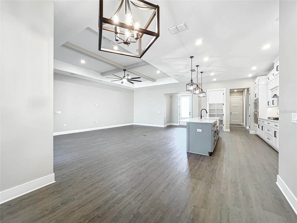
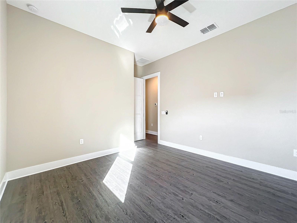
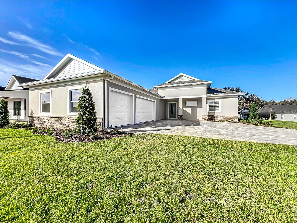
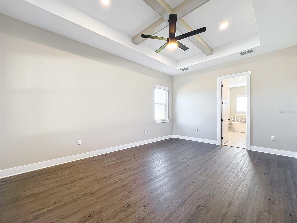
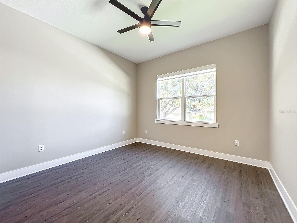
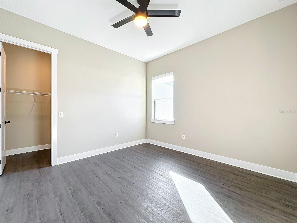
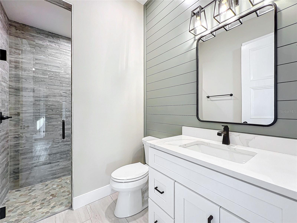
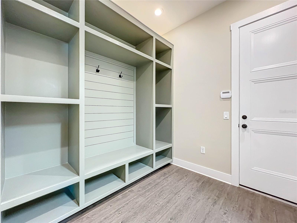
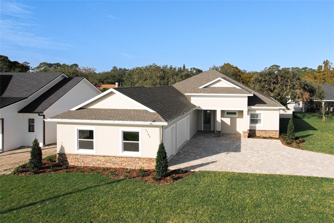
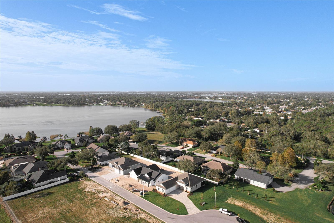
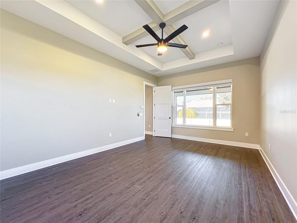
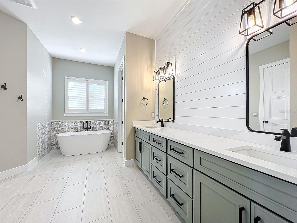
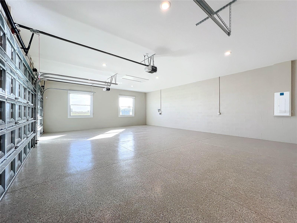
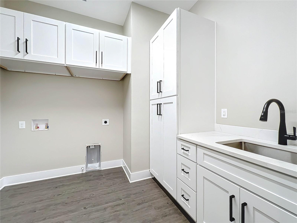
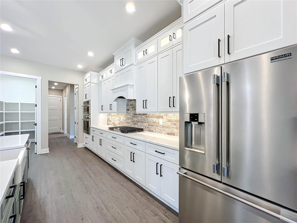
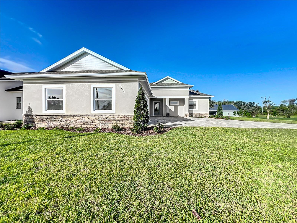
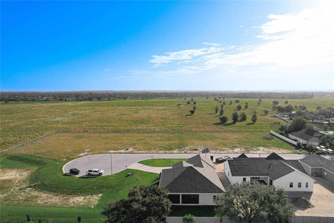
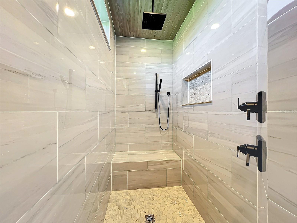
Active
1793 LAKEHILL DR
$769,900
Features:
Property Details
Remarks
New custom home in established Woodpointe gated community. Quality construction and finishes. Floorplan attached. Seller will consider purchasing Buyer's existing home. Seller will provide 5% of the purchase price concession for Buyer's expenses. Special Builder Features included: Sealed energy efficient foam insulation system (Living Area) and ventilated energy efficient foam insulation system (Garage and Lanai) Brick paver driveway and lanai Tongue and Groove stained wood ceiling (Front Entry and Lanai) Exterior stone accents Epoxy painted Garage floors Recirculating natural gas tankless water heater Tile bathroom floors and showers Freestanding soaking tub in Master Bathroom Frigidaire Pro Series stainless steel appliances: Cafe Refrigerator, Microwave, Oven, Dishwasher, Cooktop (natural gas) Vented Range Hood Garbage Disposal Lily Ann wood constructed cabinetry with slow close features Quartz Countertops Delta plumbing fixtures Tray ceilings with wooden beams Wood shiplap walls Thin brick kitchen backsplash Smart home equipped with built in wifi extender system Alarm system Window shades with blackout shades in Master Suite Luxury vinyl flooring Solid wood shelving (pantry), ventilated wood shelving (master suite) Mudroom with built in shelving Natural gas Dryer hookup Ceiling fans (all rooms and lanai) Floratam St Augustine sod Premium Landscaping Automatic programmable irrigation system with seperate irrigation meter Raynor garage doors with Liftmaster wifi garage openers Atlas Pinnacle architectural shingles with Scotchguard protection American Standard 5 Ton Air System 7" Gutters Garage attic storage 1 year Builders Warranty
Financial Considerations
Price:
$769,900
HOA Fee:
850
Tax Amount:
$1496.93
Price per SqFt:
$302.04
Tax Legal Description:
WOODPOINTE PHASE THREE PB 197 PGS 18-19 LOT 79
Exterior Features
Lot Size:
13787
Lot Features:
N/A
Waterfront:
No
Parking Spaces:
N/A
Parking:
N/A
Roof:
Shingle
Pool:
No
Pool Features:
N/A
Interior Features
Bedrooms:
4
Bathrooms:
3
Heating:
Electric, Heat Pump
Cooling:
Central Air
Appliances:
Built-In Oven, Cooktop, Dishwasher, Disposal, Gas Water Heater, Microwave, Range Hood, Refrigerator
Furnished:
No
Floor:
Ceramic Tile, Luxury Vinyl
Levels:
One
Additional Features
Property Sub Type:
Single Family Residence
Style:
N/A
Year Built:
2024
Construction Type:
Block
Garage Spaces:
Yes
Covered Spaces:
N/A
Direction Faces:
East
Pets Allowed:
Yes
Special Condition:
None
Additional Features:
Private Mailbox
Additional Features 2:
N/A
Map
- Address1793 LAKEHILL DR
Featured Properties