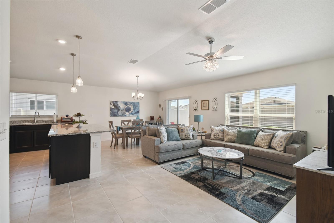
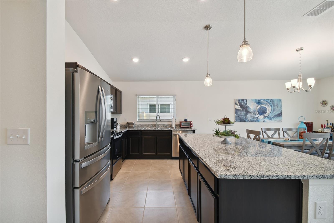
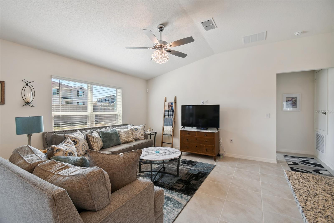
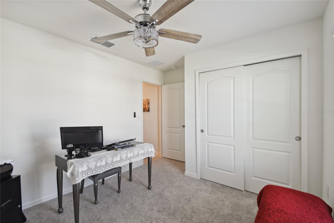
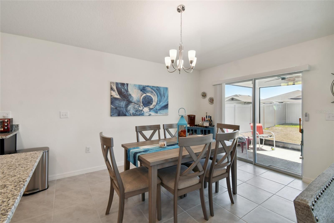
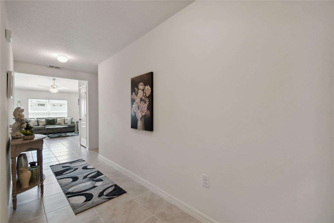
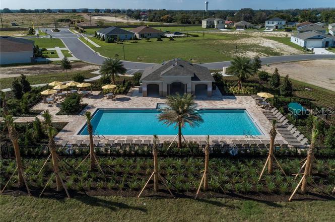
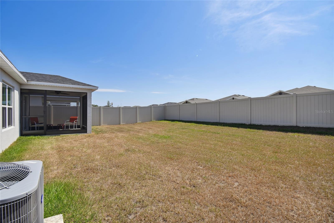
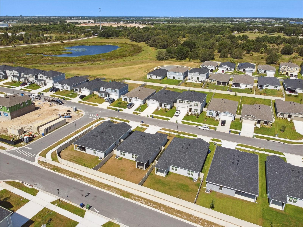
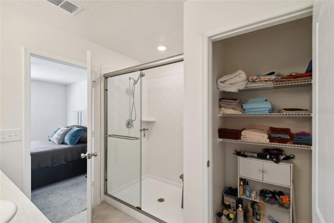
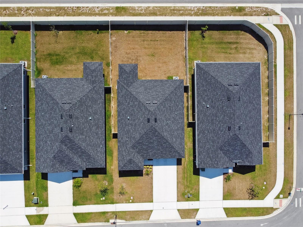
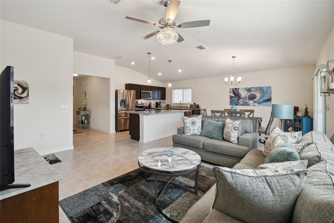
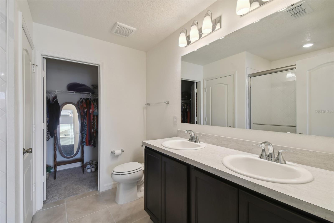
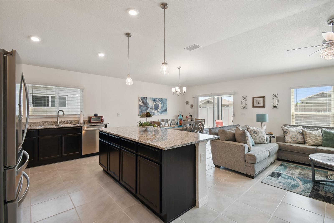
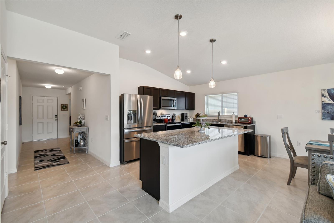
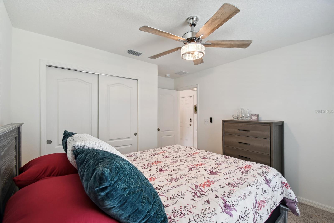
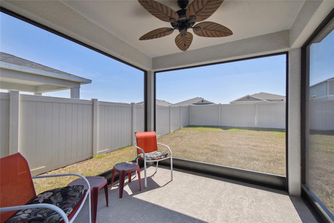
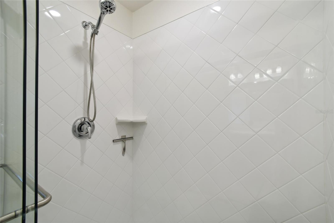
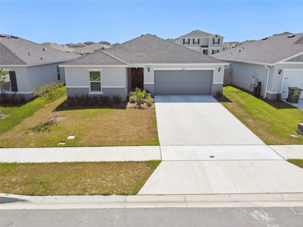
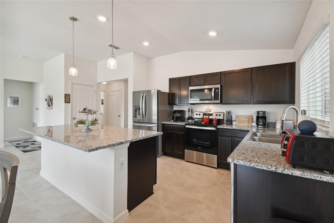
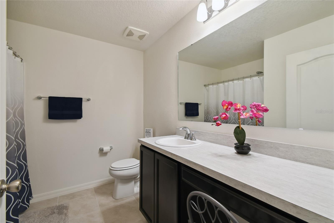
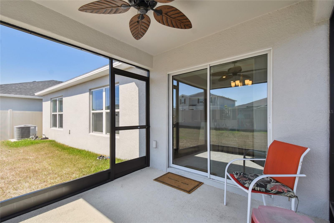
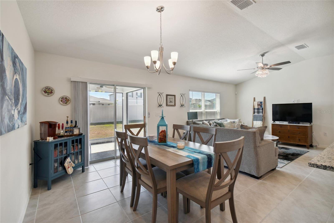
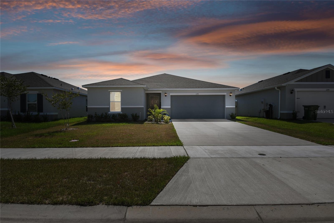
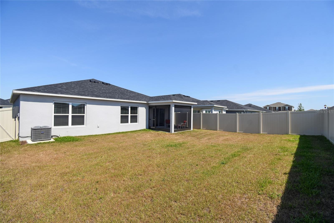
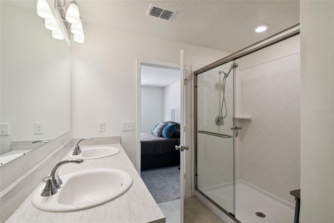
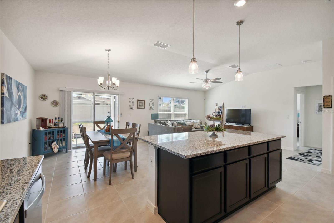
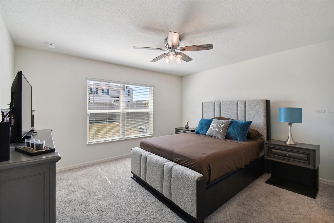
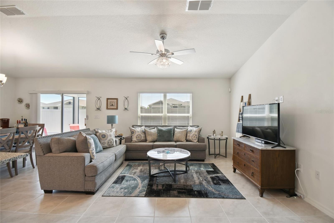

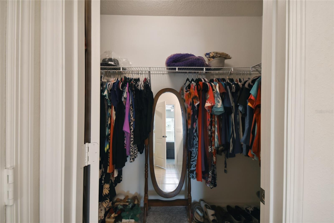
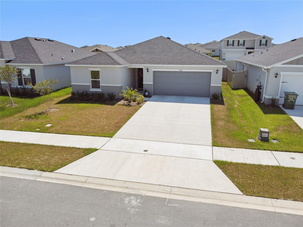
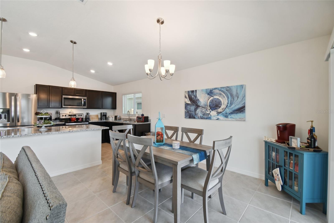
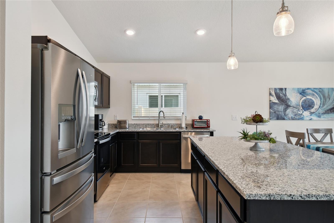
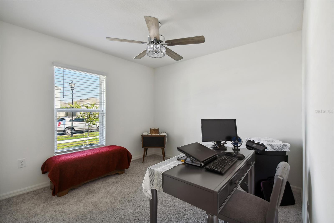
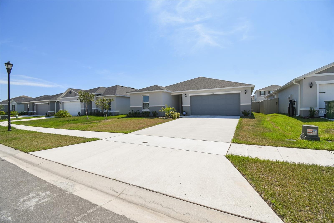
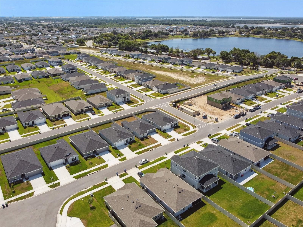
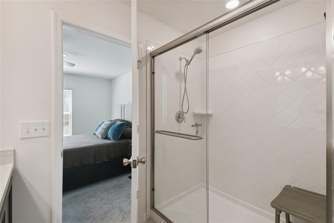
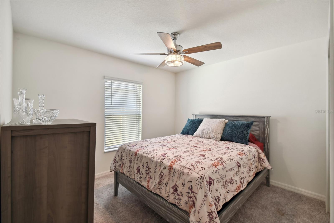
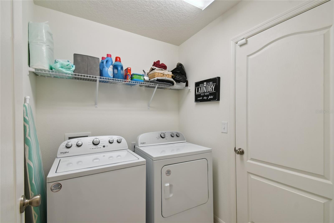
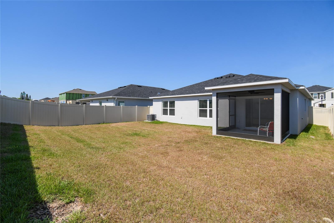
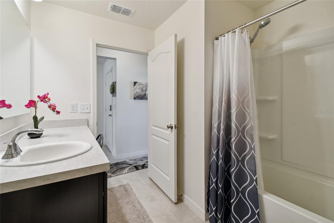
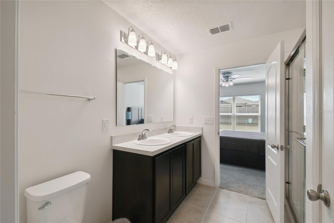
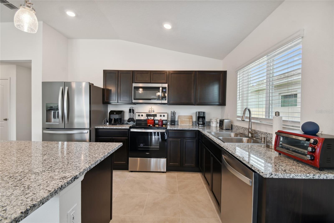
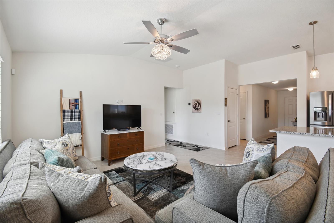
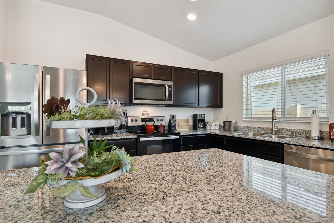
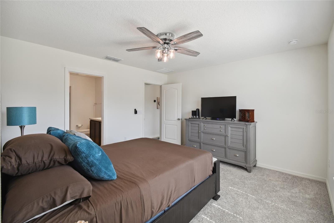
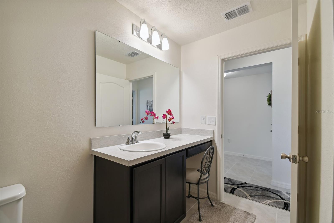
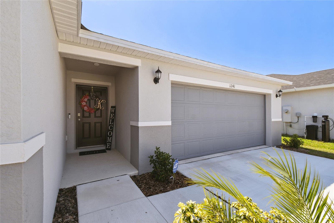
Active
1241 DENALI DR
$355,000
Features:
Property Details
Remarks
Welcome to your dream home in the serene Lake Lucerne community! This stunning new construction property, completed in 2024, offers the perfect blend of modern luxury and cozy charm. Boasting 3 bedrooms, 2 bathrooms, and a spacious 2-car garage, this home is designed for comfort and convenience. Step inside to discover an inviting living space adorned with upgraded lighting, high ceilings, and ceiling fans, creating a welcoming ambiance throughout. The heart of the home lies in the gourmet kitchen, featuring sleek stainless steel appliances, elegant granite countertops, and ample cabinet and counter space for all your culinary needs. Escape to the luxurious master suite, where you'll find a beautifully upgraded bathroom complete with a lavish shower, perfect for unwinding after a long day. Two additional bedrooms provide plenty of space for guests or a home office, ensuring everyone has their own private retreat. Outside, you'll find a fully fenced yard, offering privacy and security for your loved ones, as well as a screened 10 x 10 lanai, ideal for enjoying your morning coffee or hosting gatherings with friends and family. Experience the ultimate in relaxation and recreation with access to the community pool, where you can soak up the Florida sunshine or take a refreshing dip on hot summer days. With low HOA fees and close proximity to shopping, dining, and entertainment options, this home truly offers the best of both worlds – a tranquil retreat with all the conveniences of city living. Don't miss your chance to own this exceptional property in Lake Lucerne – schedule your showing today and make your dream home a reality! Owner will assist with closing costs.
Financial Considerations
Price:
$355,000
HOA Fee:
217
Tax Amount:
$1544
Price per SqFt:
$230.37
Tax Legal Description:
LAKE LUCERNE II PB 195 PG 5-8 LOT 209
Exterior Features
Lot Size:
6003
Lot Features:
N/A
Waterfront:
No
Parking Spaces:
N/A
Parking:
N/A
Roof:
Shingle
Pool:
No
Pool Features:
N/A
Interior Features
Bedrooms:
3
Bathrooms:
2
Heating:
Central
Cooling:
Central Air
Appliances:
Dishwasher, Disposal, Dryer, Range, Refrigerator, Washer
Furnished:
No
Floor:
Carpet, Tile
Levels:
One
Additional Features
Property Sub Type:
Single Family Residence
Style:
N/A
Year Built:
2024
Construction Type:
Block, Stucco
Garage Spaces:
Yes
Covered Spaces:
N/A
Direction Faces:
Southeast
Pets Allowed:
Yes
Special Condition:
None
Additional Features:
Irrigation System, Sliding Doors
Additional Features 2:
Please check with Empire Management for any restrictions or applications.
Map
- Address1241 DENALI DR
Featured Properties