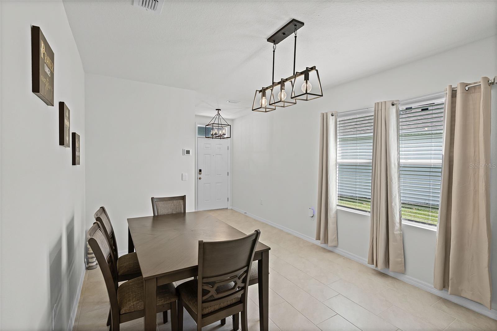
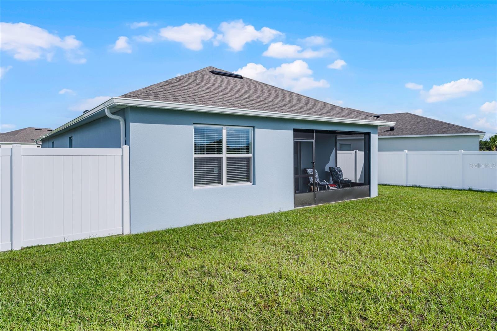
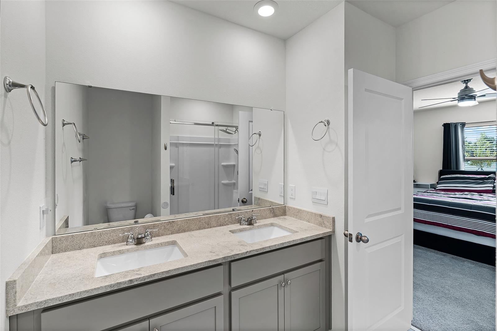
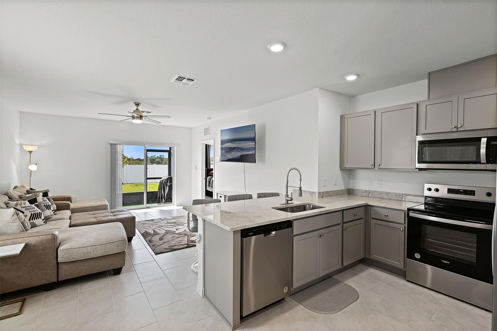
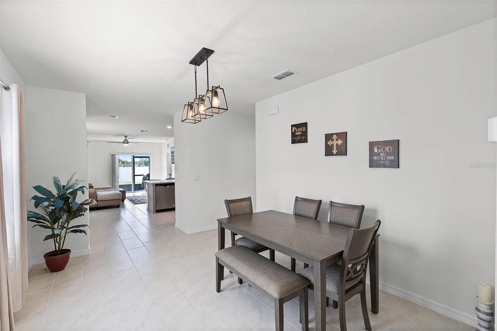
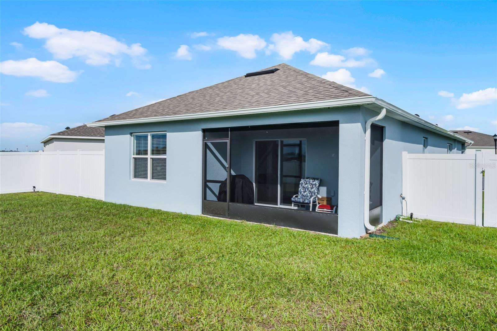
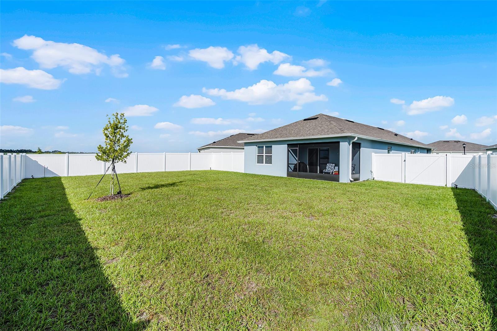
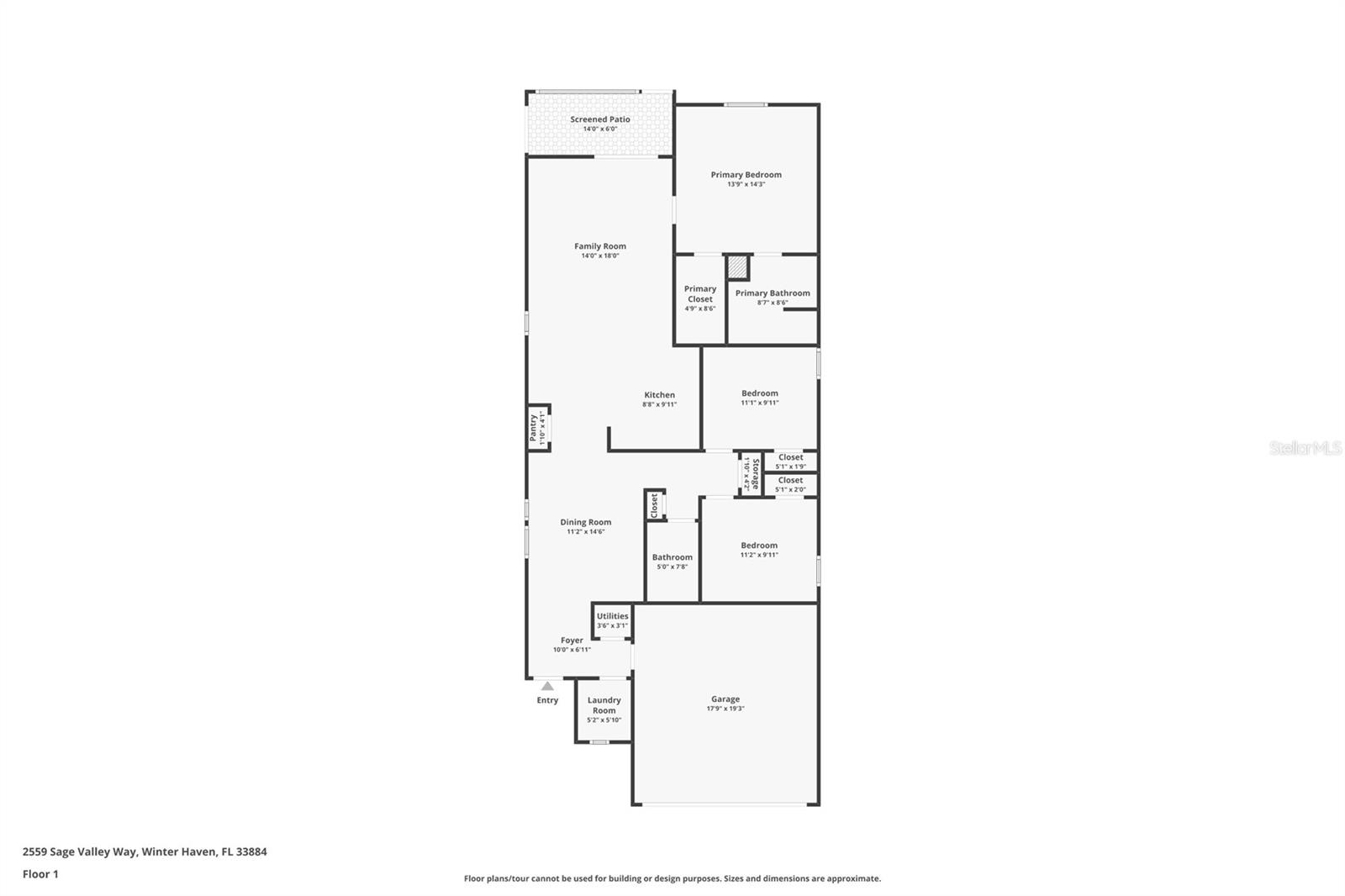
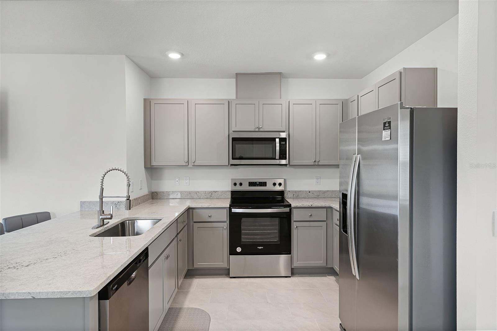
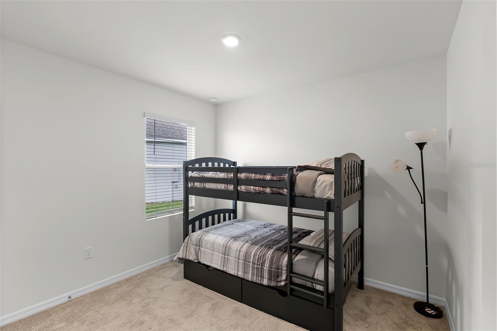
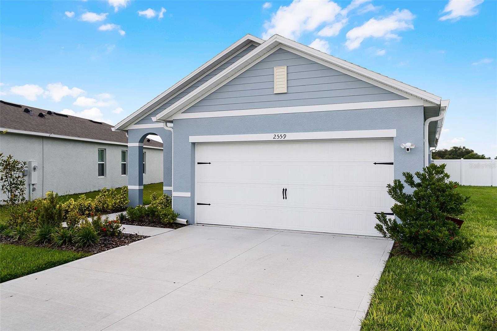
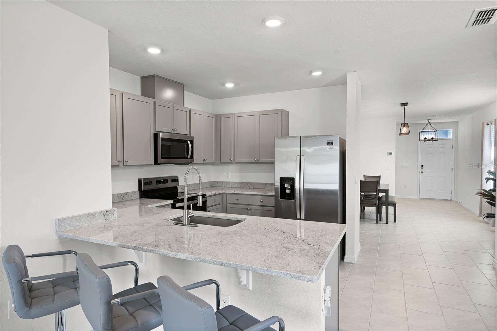
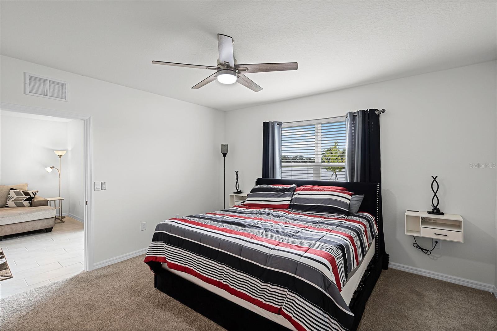
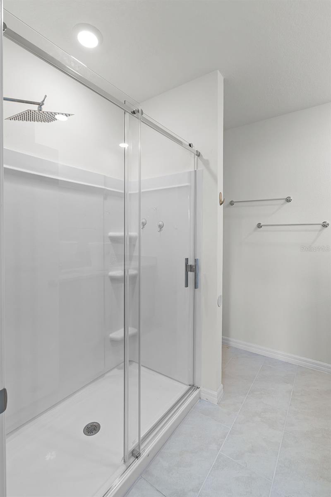
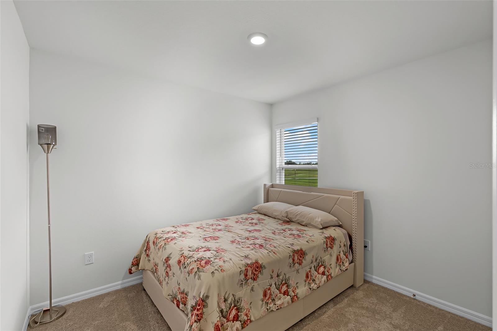
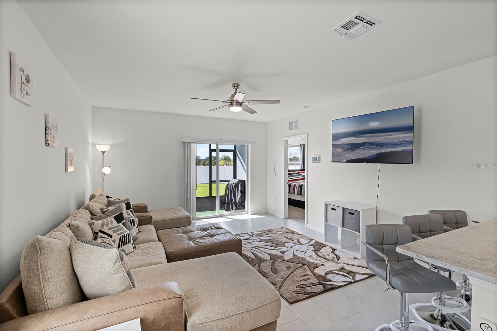
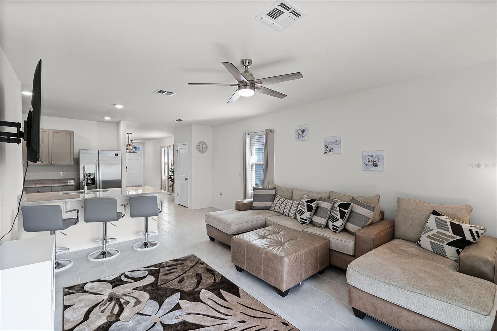
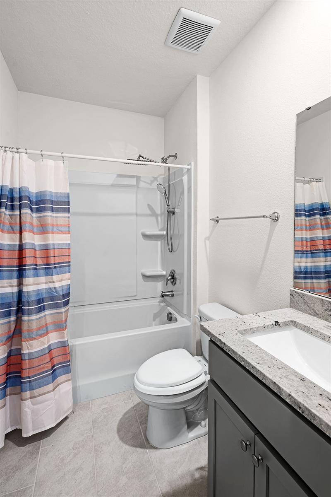
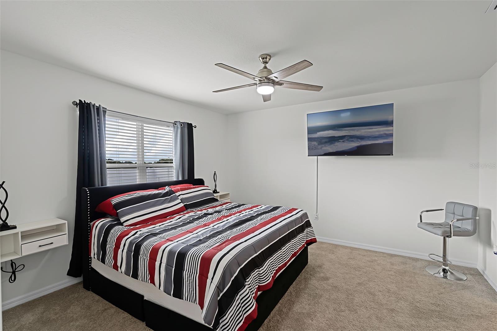
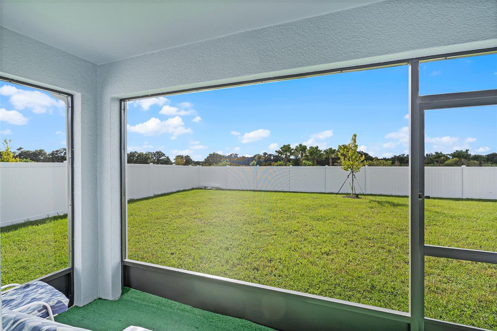
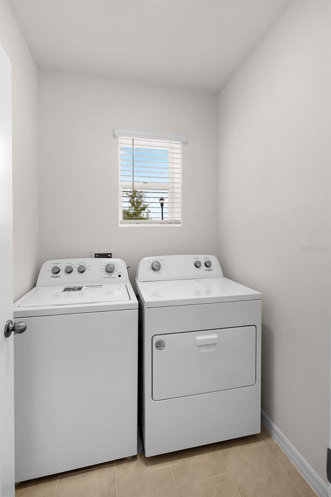
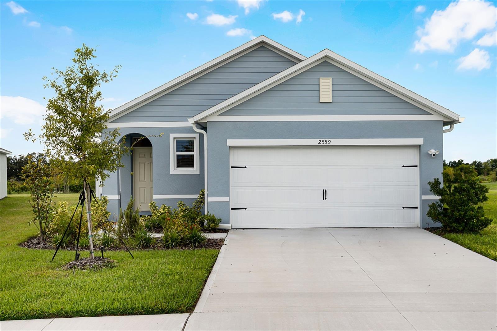
Active
2559 SAGE VALLEY WAY
$298,500
Features:
Property Details
Remarks
Welcome to this 2024, 3-bedroom, 2-bathroom home in the community of Harmony on Lake Eloise. Step inside through a spacious foyer that seamlessly flows into the dining room and open living area, creating the perfect space for entertaining or relaxing. The modern kitchen features stainless steel appliances, a breakfast bar with additional seating, and stylish tile flooring throughout the main living areas. The split-bedroom floor plan ensures privacy, with the primary suite tucked away at the back of the home. Here you’ll find a large walk-in closet and a spa-like bathroom with dual vanities and a stand-alone shower. Two additional bedrooms and a full bath with a shower/tub combo are located at the front of the home, offering comfort and convenience for guests or family. Enjoy Florida living year-round with sliding glass doors leading to a screened patio overlooking the fenced backyard—ideal for outdoor dining and relaxation. Harmony on Lake Eloise offers everything you need for a vibrant Florida lifestyle. Close to world-class theme parks, attractions, shopping, and dining, it’s the perfect place to call home.
Financial Considerations
Price:
$298,500
HOA Fee:
69
Tax Amount:
$4364
Price per SqFt:
$194.46
Tax Legal Description:
HARMONY ON LAKE ELOISE PHASE 2 PB 205 PGS 26-32 LOT 107
Exterior Features
Lot Size:
7976
Lot Features:
N/A
Waterfront:
No
Parking Spaces:
N/A
Parking:
N/A
Roof:
Shingle
Pool:
No
Pool Features:
N/A
Interior Features
Bedrooms:
3
Bathrooms:
2
Heating:
Central
Cooling:
Central Air
Appliances:
Dishwasher, Disposal, Dryer, Electric Water Heater, Microwave, Range, Refrigerator, Washer
Furnished:
No
Floor:
Carpet, Tile
Levels:
One
Additional Features
Property Sub Type:
Single Family Residence
Style:
N/A
Year Built:
2024
Construction Type:
Block
Garage Spaces:
Yes
Covered Spaces:
N/A
Direction Faces:
East
Pets Allowed:
Yes
Special Condition:
None
Additional Features:
Sidewalk, Sliding Doors
Additional Features 2:
Buyer to confirm any pet restrictions with HOA/City/County during inspection period.
Map
- Address2559 SAGE VALLEY WAY
Featured Properties