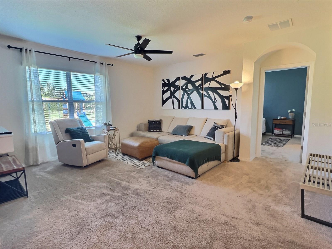
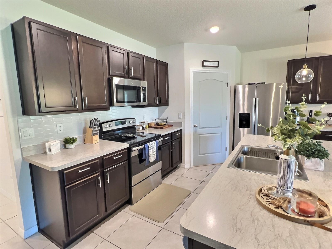
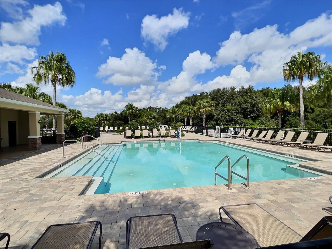
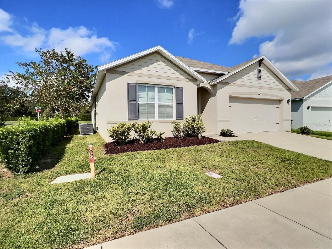
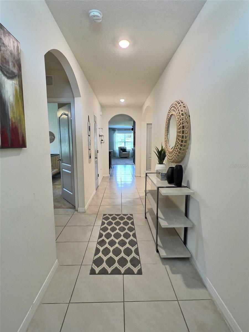
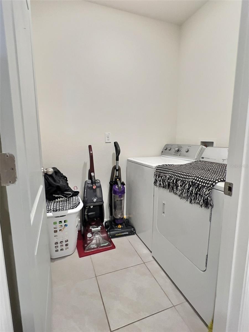
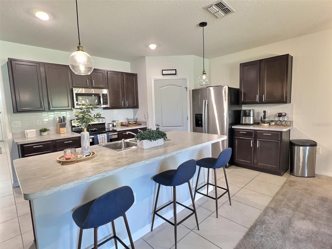
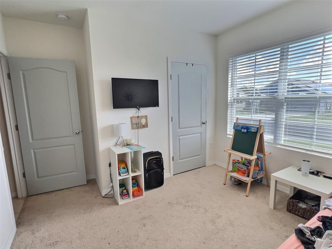
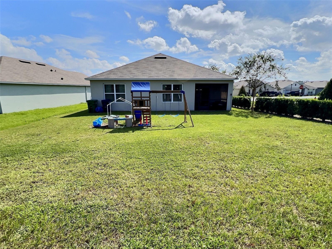
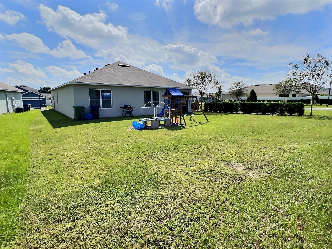
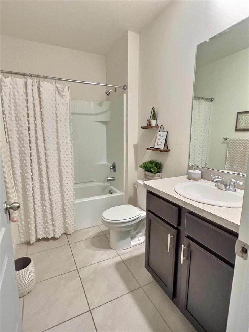
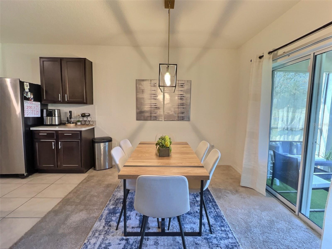
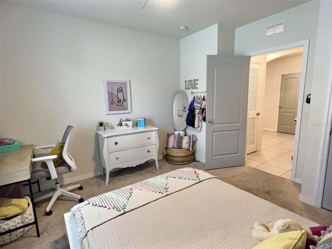
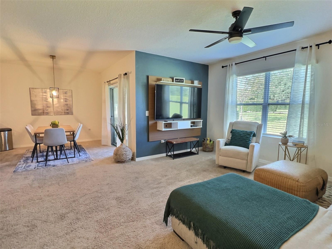
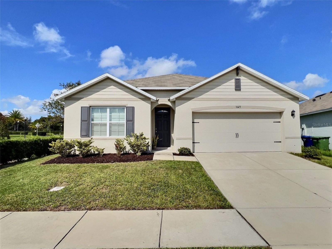
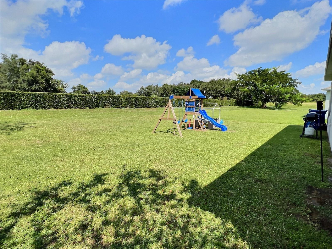
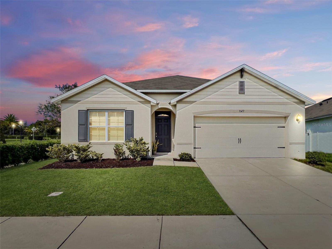
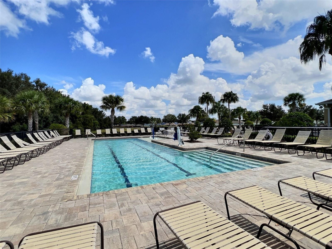
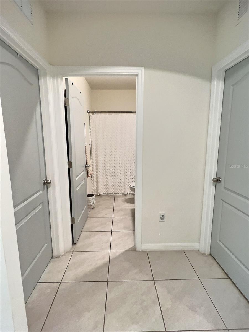
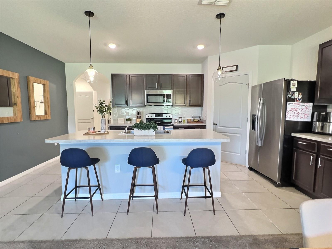
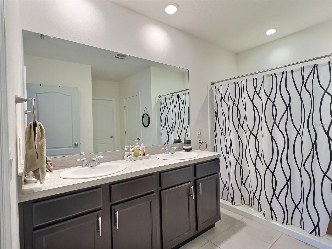
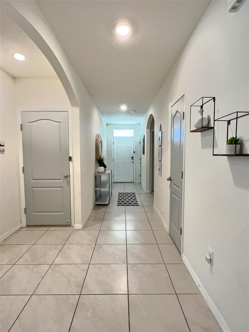
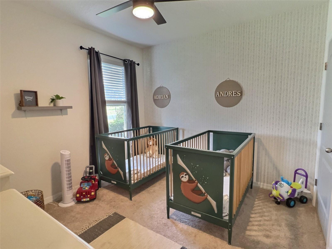
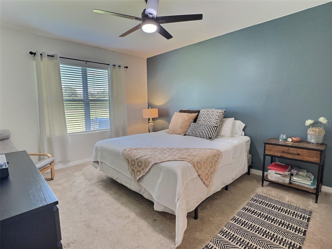
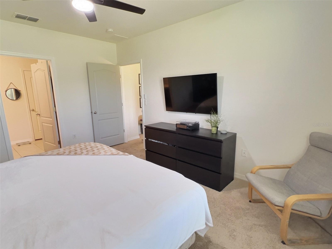
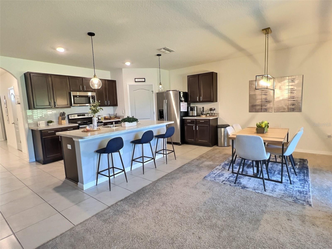
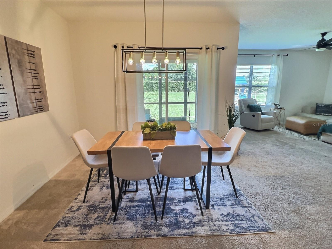
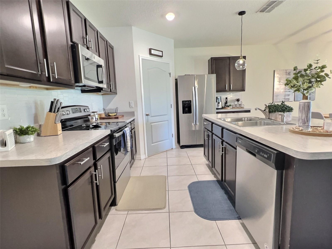
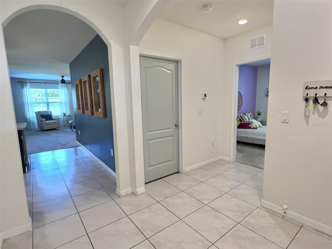
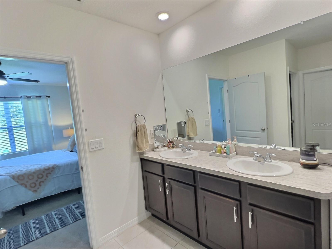
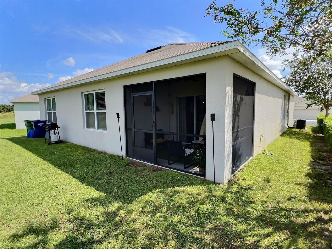
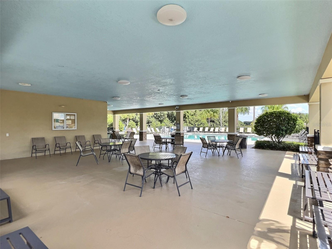
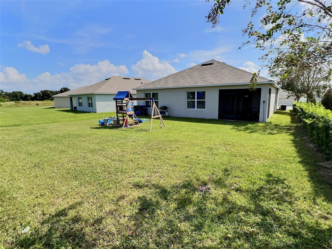
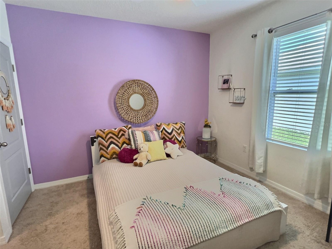
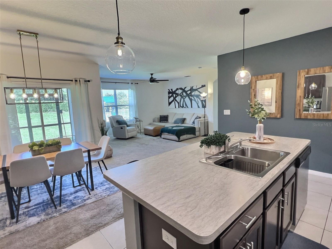
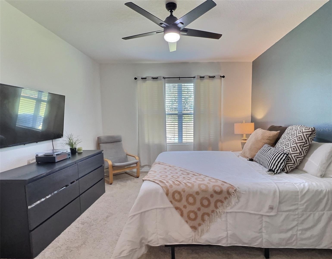
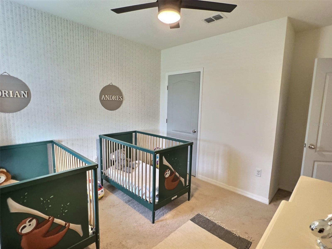
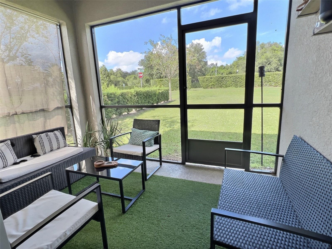
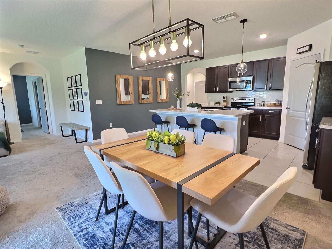
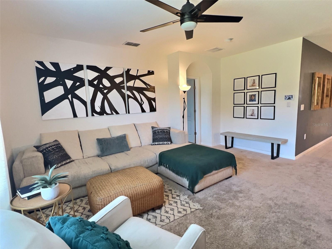
Active
3329 ROYAL TERN DR
$310,000
Features:
Property Details
Remarks
Your new home awaits your arrival! This 4 bedroom, 2 bathroom corner lot home is located in the Lakeside Landings community. Nestled quietly between the heart of Winter Haven and Haines City. Finding a local eatery or shopping haul will never be hard to find. Theme parks roughly an hour away! This 2020 DRHorton home features a sought out after floor plan. Stepping in, 3 bedrooms are located up front to make this a split floor bedroom plan! They feature carpet and 2 have ceiling fans. A modern bathroom is located between them and a laundry room directly across with included washer and dryer. Walking through is the kitchen which features a large island and a walk in pantry. Amana stainless steel appliances are all included. An open floor plan makes being with family or entertaining a delight! Off the dining area is a screened in covered porch great for mornings and evenings. Master suite features a walk in shower, private water closet and 2 closets with one being a generous walk in! This home is located at the entrance of the division which makes taking in the community amenities convenient. A few minute walk and you can enjoy 2 swimming pools, lounge seating and a playground. There's space and things to do for everyone!
Financial Considerations
Price:
$310,000
HOA Fee:
135
Tax Amount:
$5928.73
Price per SqFt:
$166.04
Tax Legal Description:
LAKESIDE LANDINGS PHASE 3 PB 168 PGS 5-7 LOT 30
Exterior Features
Lot Size:
5750
Lot Features:
N/A
Waterfront:
No
Parking Spaces:
N/A
Parking:
N/A
Roof:
Shingle
Pool:
No
Pool Features:
N/A
Interior Features
Bedrooms:
4
Bathrooms:
2
Heating:
Central, Electric
Cooling:
Central Air
Appliances:
Dishwasher, Disposal, Dryer, Range, Refrigerator, Washer
Furnished:
No
Floor:
Carpet, Ceramic Tile
Levels:
One
Additional Features
Property Sub Type:
Single Family Residence
Style:
N/A
Year Built:
2020
Construction Type:
Block, Stucco
Garage Spaces:
Yes
Covered Spaces:
N/A
Direction Faces:
East
Pets Allowed:
Yes
Special Condition:
None
Additional Features:
Sidewalk, Sprinkler Metered
Additional Features 2:
N/A
Map
- Address3329 ROYAL TERN DR
Featured Properties