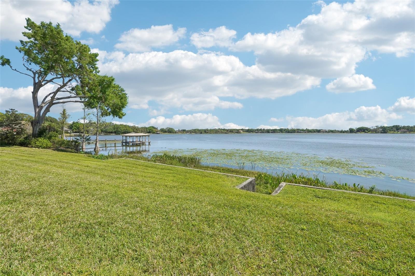

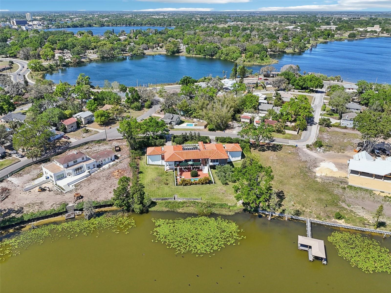
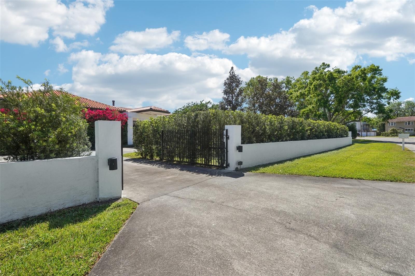
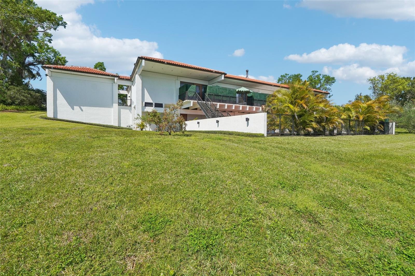
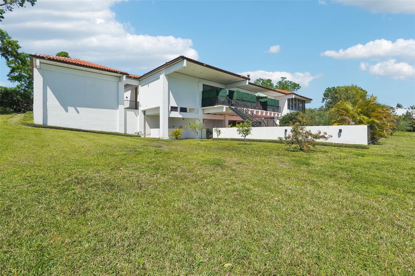
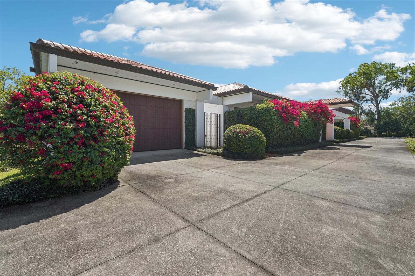
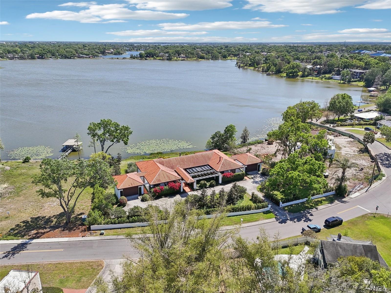
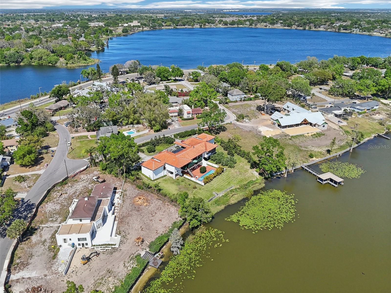
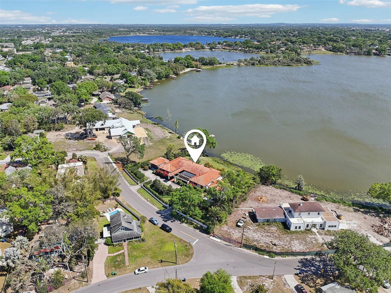

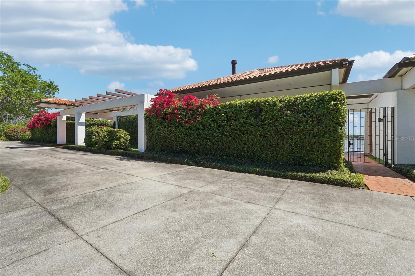
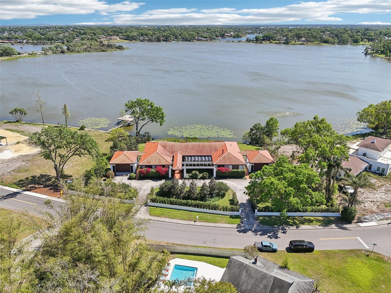
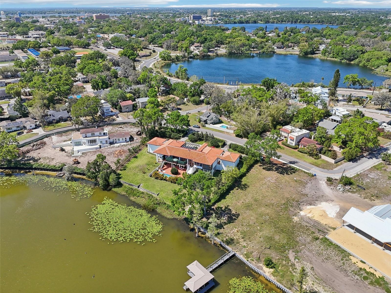
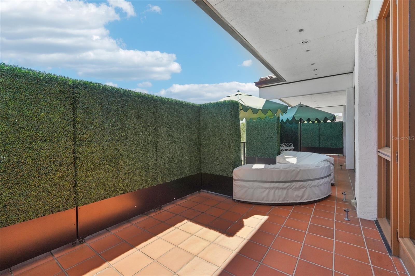
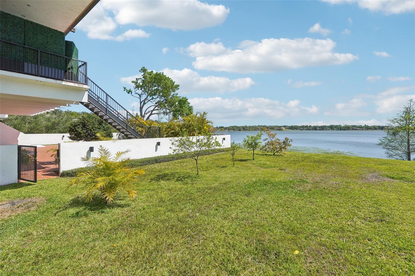
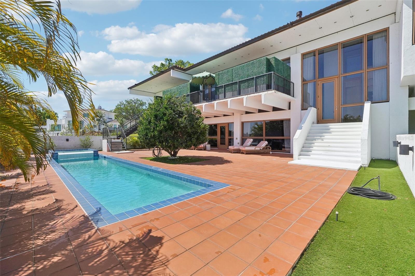
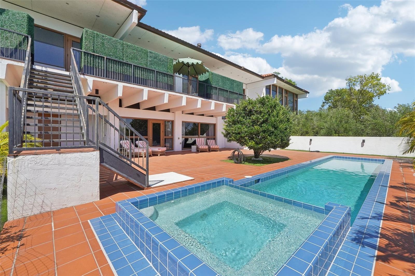
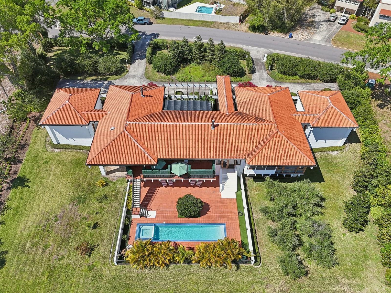
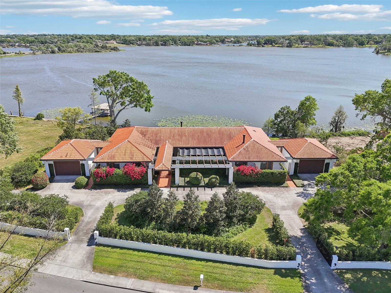
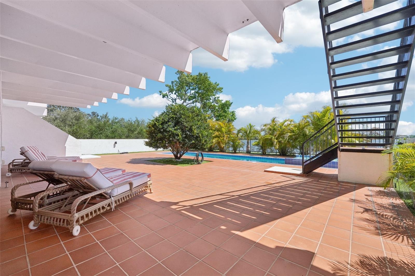
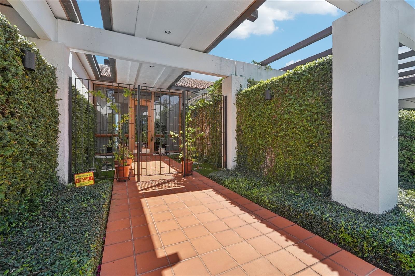
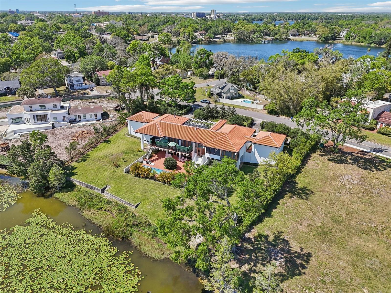
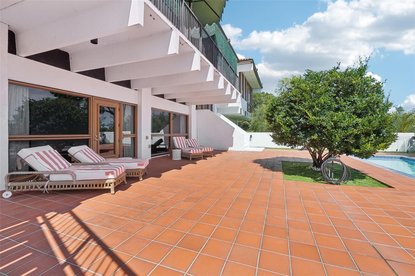
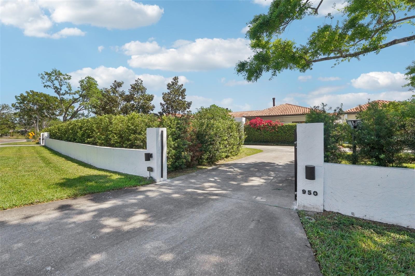
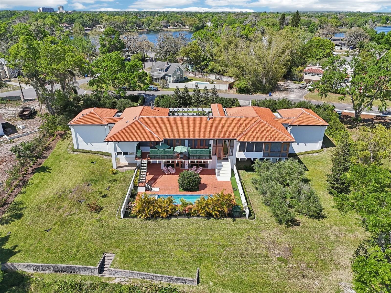
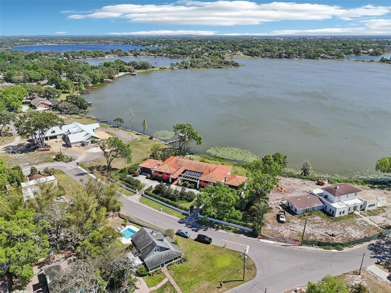
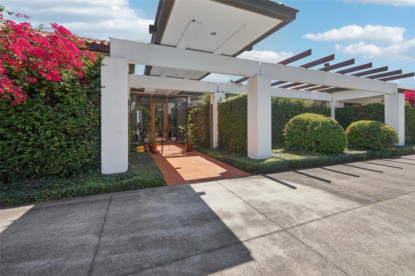
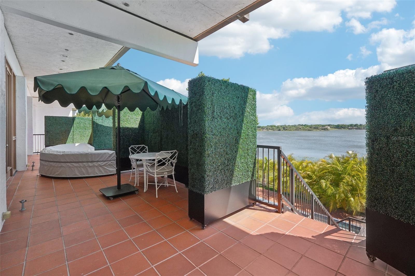
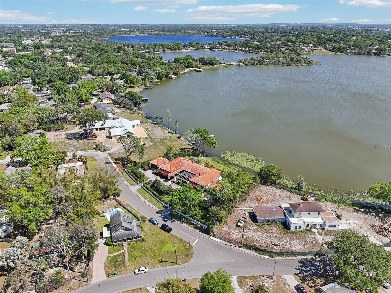
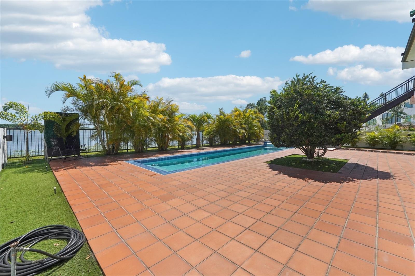
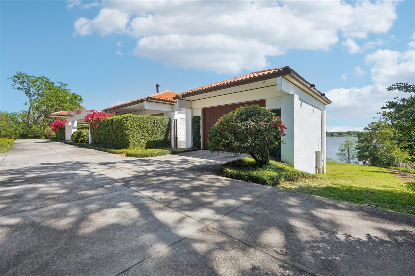
Active
950 N LAKE OTIS DR
$1,850,000
Features:
Property Details
Remarks
A rare opportunity to own a true architectural masterpiece by renowned Sarasota School of Architecture co-founder, Gene Leedy. Designed, especially for his daughter, with his signature pre-stressed concrete T-beam construction and cantilevered balconies, this extraordinary modernist estate seamlessly blends form and function while embracing its breathtaking lakefront setting. Nestled on nearly an acre along the tranquil shores of Lake Otis, this mid-century modern gem offers soaring 12’ ceilings, expansive walls of glass, and private courtyards that effortlessly bring the outdoors in. Every en-suite bedroom opens to a serene courtyard, creating a sense of retreat and tranquility. The master suite is a sanctuary of its own, featuring an entire wall of custom beach wood shelving with a rolling ladder, dual vanities, spacious walk-in closets, and stunning lake views. Designed for both grand entertaining and intimate gatherings, the chef’s dream kitchen is a true showstopper—boasting custom beach wood cabinetry, granite countertops, a Viking gas range, dual dishwashers, an oversized Subzero refrigerator, a walk-in pantry, separate ice maker, and a wine cooler. A massive center island ensures ample prep space, making hosting effortless. The outdoor spaces are equally impressive, with a vast 60’ x 50’ patio leading to a sleek 36’ lap pool and heated spa, all overlooking the lake. Whether you’re relaxing by one of the two fireplaces, working from one of two dedicated home offices, or enjoying the architectural beauty of the T-beam construction and minimalist walls, this home offers an unparalleled living experience. Additional highlights include a bold entry courtyard, two double-car garages with side entries, an expansive balcony, upgraded modern lighting and plumbing fixtures, and a whole-house generator for peace of mind. Offered at an exceptional value, this one-of-a-kind estate is a must-see for lovers of modern architecture and timeless design. Schedule your private tour today and experience the legacy of Gene Leedy firsthand!
Financial Considerations
Price:
$1,850,000
HOA Fee:
N/A
Tax Amount:
$25282
Price per SqFt:
$357.28
Tax Legal Description:
EL OTIS PARK SUB PB 4 PG 81 LOTS 16 & 17 LESS BEG NW COR RUN NE ALONG LOT LINE 67 FT SE TO LK SW ALONG LK 48 FT TO SW COR OF LOT 17 NW TO BEG & 15 LESS E 75.5 FT
Exterior Features
Lot Size:
48312
Lot Features:
Landscaped, Oversized Lot, Private, Paved
Waterfront:
Yes
Parking Spaces:
N/A
Parking:
Boat, Circular Driveway, Driveway, Garage Door Opener
Roof:
Tile
Pool:
Yes
Pool Features:
Gunite, Heated, In Ground, Lap
Interior Features
Bedrooms:
4
Bathrooms:
5
Heating:
Central
Cooling:
Central Air
Appliances:
Dishwasher, Disposal, Dryer, Electric Water Heater, Microwave, Range, Range Hood, Refrigerator, Washer, Wine Refrigerator
Furnished:
No
Floor:
Ceramic Tile
Levels:
Two
Additional Features
Property Sub Type:
Single Family Residence
Style:
N/A
Year Built:
2006
Construction Type:
Stucco
Garage Spaces:
Yes
Covered Spaces:
N/A
Direction Faces:
Southeast
Pets Allowed:
Yes
Special Condition:
None
Additional Features:
Balcony, Courtyard, Irrigation System, Lighting, Outdoor Kitchen, Sliding Doors
Additional Features 2:
N/A
Map
- Address950 N LAKE OTIS DR
Featured Properties