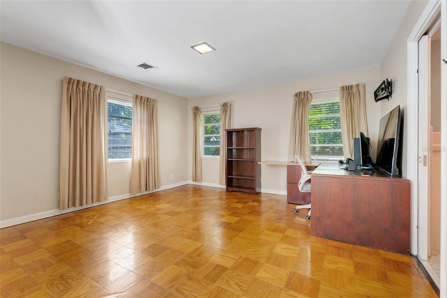
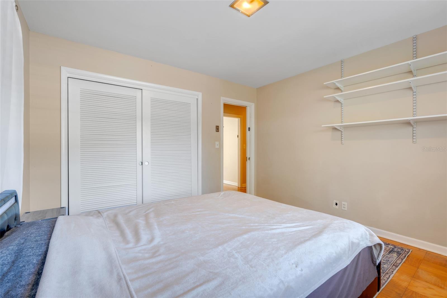
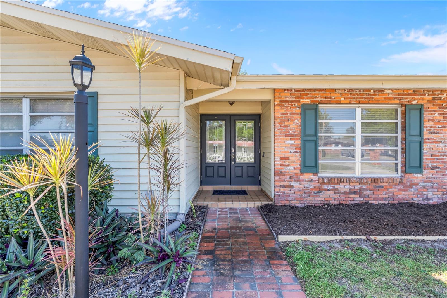
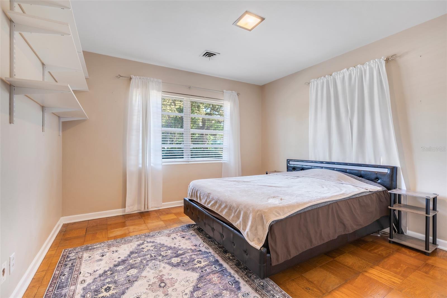
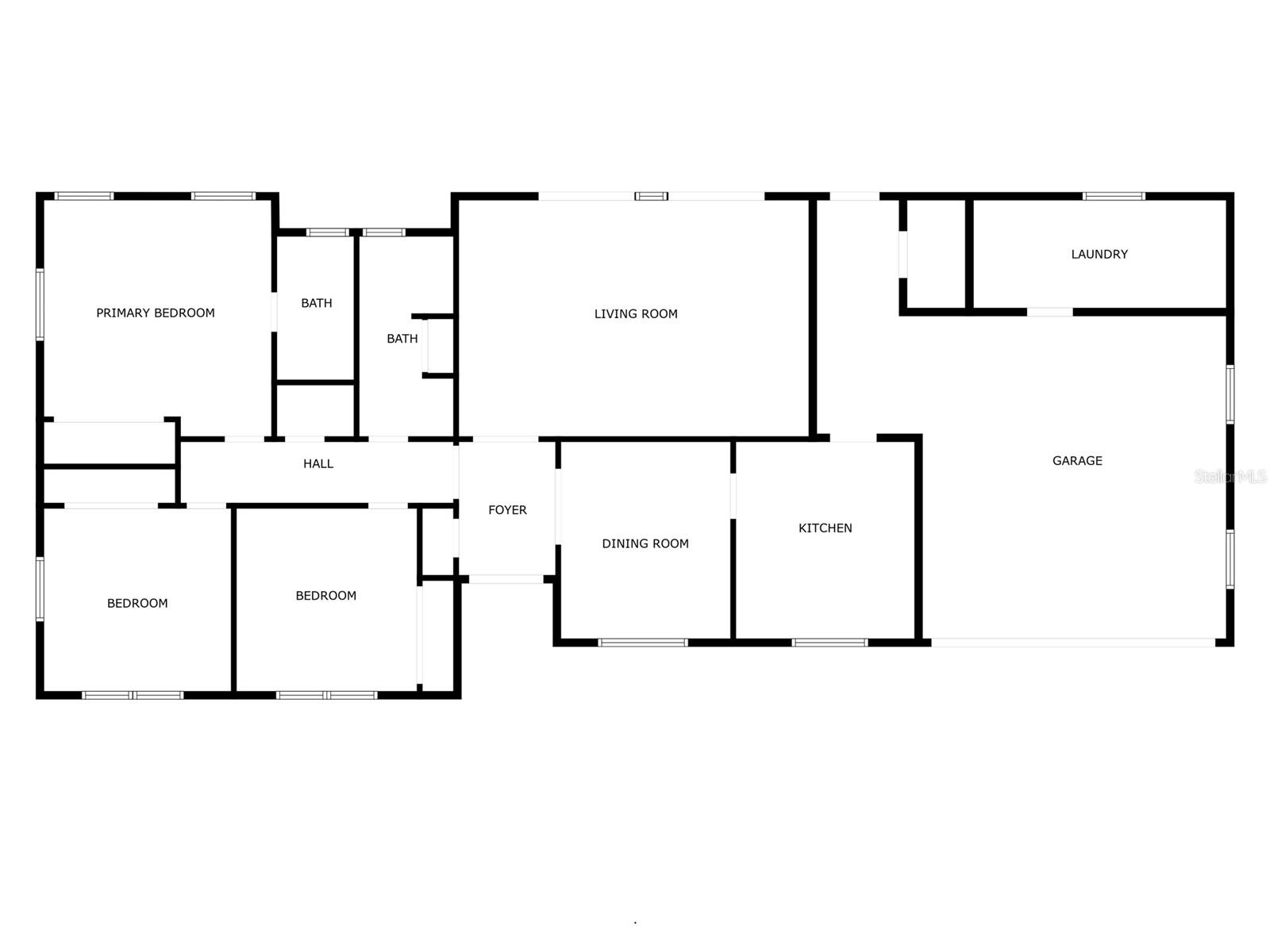
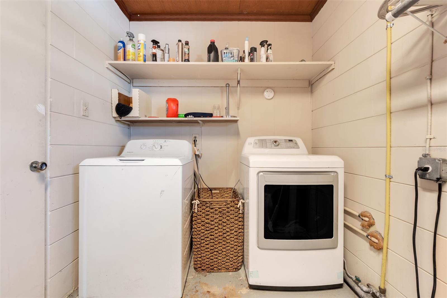
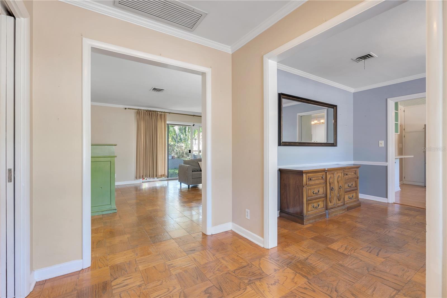
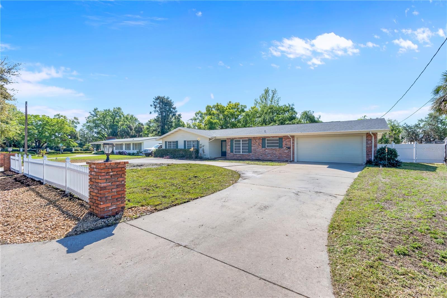
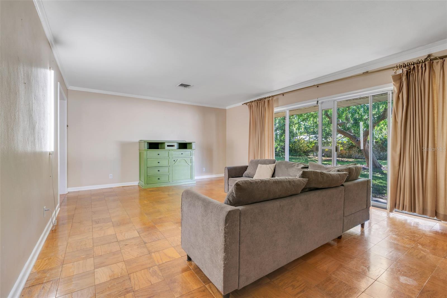
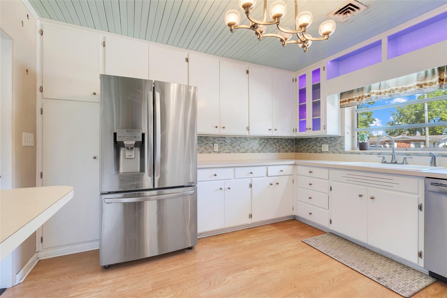
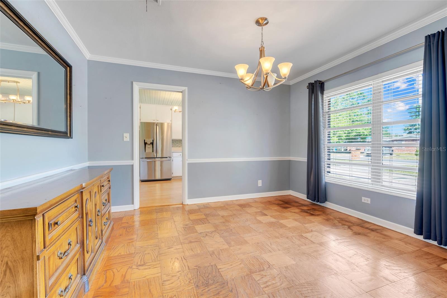
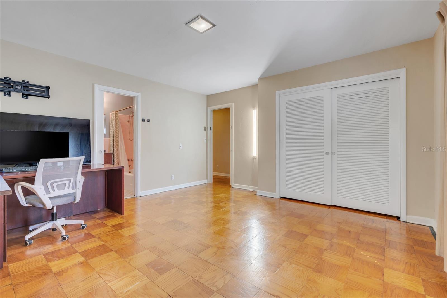
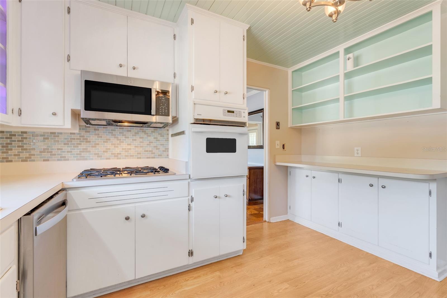
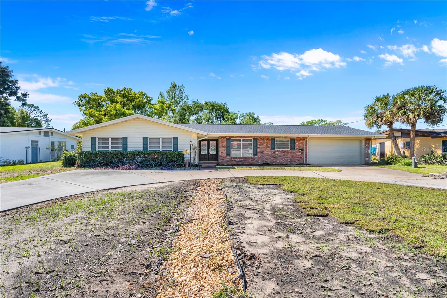
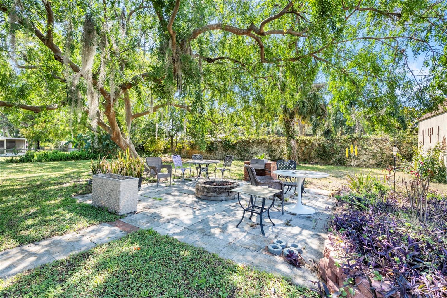
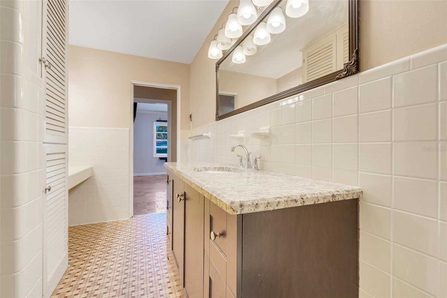
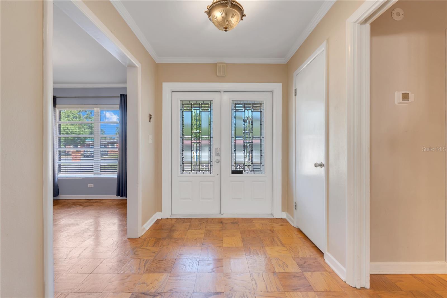
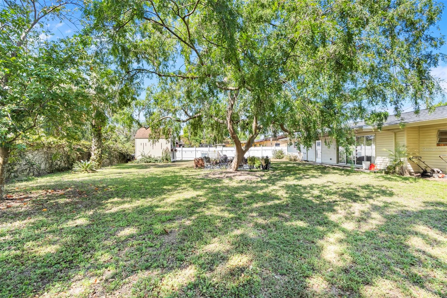
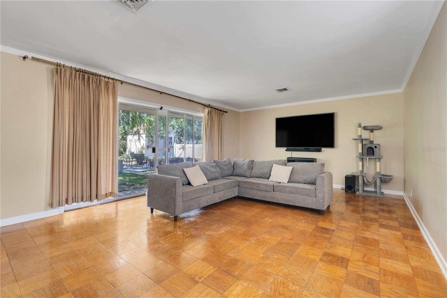
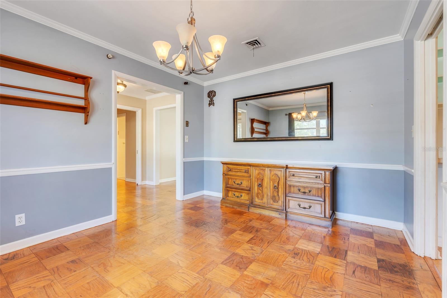
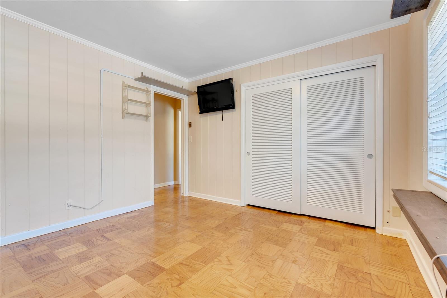
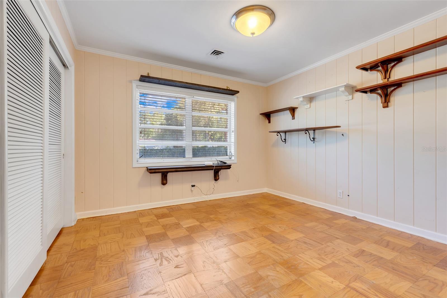
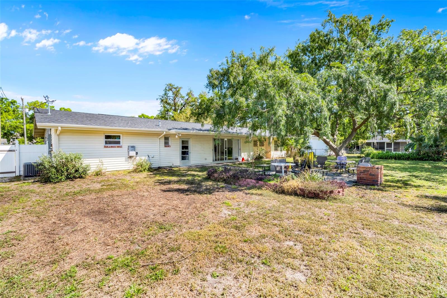
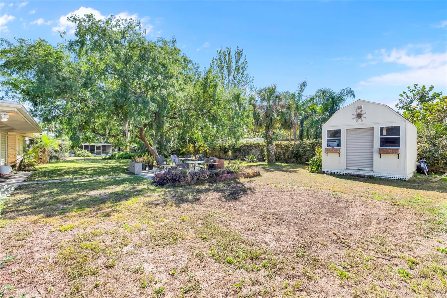
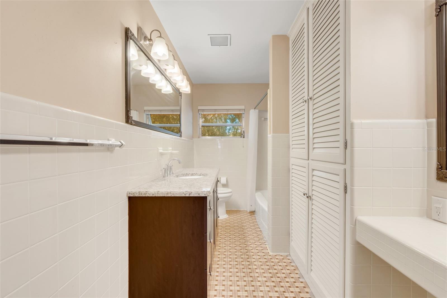
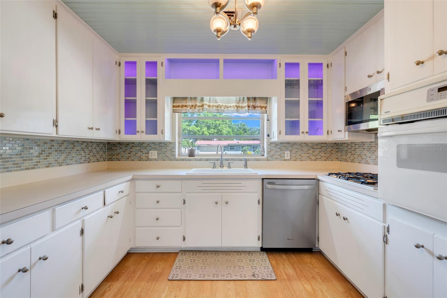
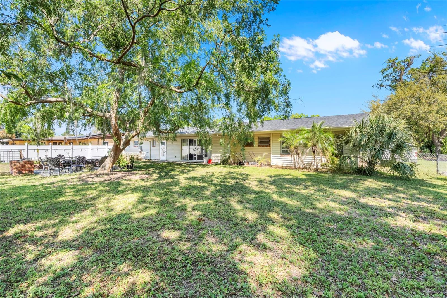
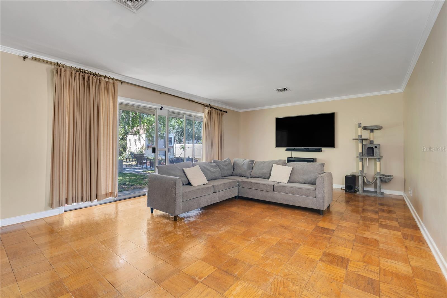
Active
980 OLEANDER DR SE
$350,000
Features:
Property Details
Remarks
Charming Red Brick Ranch in Winter Haven – No HOA! Nestled in a peaceful, non-HOA community in Winter Haven, this beautifully maintained red brick ranch-style home is ready for its next owner! The inviting curb appeal begins with a well-manicured front yard and a spacious circular driveway, leading you to stunning leaded glass double doors. Step inside to a welcoming foyer and admire the elegant parquet wood flooring that flows through much of the home. To your right, a large front room with classic chair rails and crown molding offers the perfect space for a formal dining or living room. The adjacent kitchen is a chef’s delight, featuring ample counter space, an abundance of cabinetry—including open shelving and glass-front cabinets with customizable LED lighting—stainless steel appliances, a gas cooktop, built-in oven and microwave, a spacious breakfast bar, and a beautiful glass tile backsplash. Just off the foyer, the bright and airy family room boasts a near full-wall window with double sliding glass doors, allowing natural light to flood the space. The oversized owner’s suite offers a private en-suite bath with tiled walls and a shower-tub combo. Two additional bedrooms share a well-appointed hall bath, complete with a built-in makeup vanity, granite counters, and another shower-tub combo. A half bath and a generous laundry room are conveniently located at the garage entrance. Step outside into a backyard oasis that feels like a storybook retreat. The lush, fully fenced yard features a majestic shade tree, a large open patio, a built-in firepit, and a built-in charcoal or wood grill—perfect for summer barbecues or cozy autumn evenings around the fire. A charming garden shed provides additional storage space. Situated on a spacious 1/3-acre lot with easy access to Highway 17/92, this home offers the best of both privacy and convenience. Don’t miss out—schedule your private tour today!
Financial Considerations
Price:
$350,000
HOA Fee:
N/A
Tax Amount:
$3431.18
Price per SqFt:
$209.21
Tax Legal Description:
COOPER ESTATES PB 38 PG 47 LOT 41
Exterior Features
Lot Size:
13512
Lot Features:
N/A
Waterfront:
No
Parking Spaces:
N/A
Parking:
N/A
Roof:
Shingle
Pool:
No
Pool Features:
N/A
Interior Features
Bedrooms:
3
Bathrooms:
3
Heating:
Central, Electric
Cooling:
Central Air
Appliances:
Dishwasher, Dryer, Microwave, Range, Refrigerator, Washer
Furnished:
No
Floor:
Tile
Levels:
One
Additional Features
Property Sub Type:
Single Family Residence
Style:
N/A
Year Built:
1958
Construction Type:
Block
Garage Spaces:
Yes
Covered Spaces:
N/A
Direction Faces:
North
Pets Allowed:
No
Special Condition:
None
Additional Features:
Lighting
Additional Features 2:
N/A
Map
- Address980 OLEANDER DR SE
Featured Properties