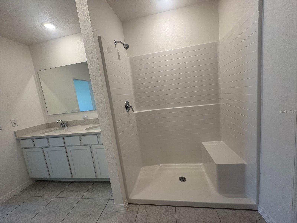
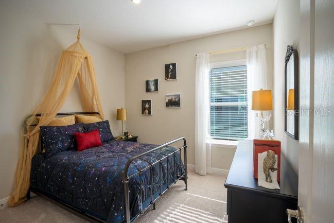
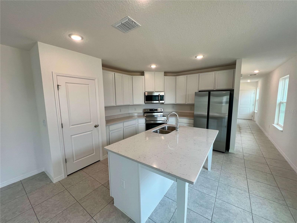
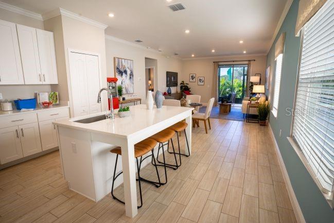


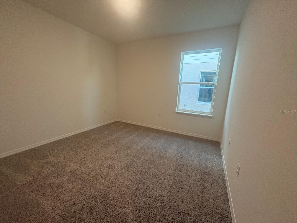
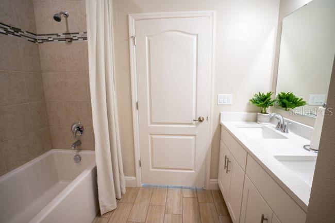
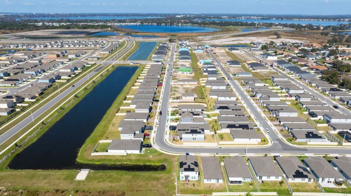
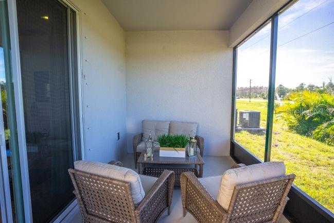
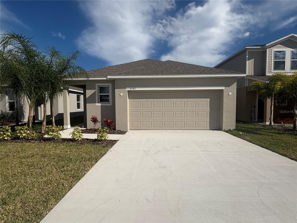
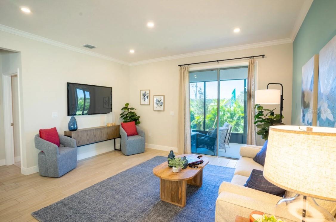
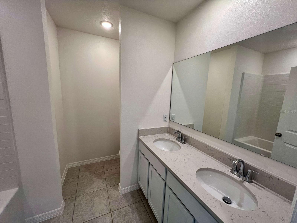
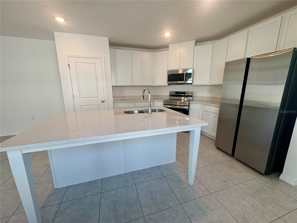
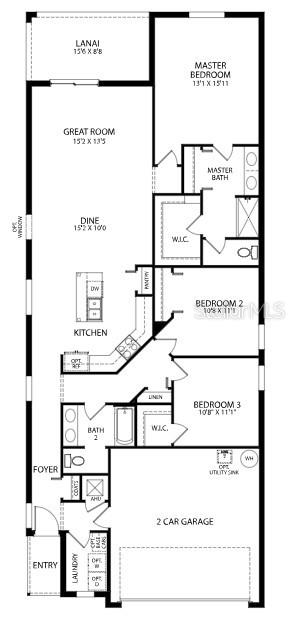
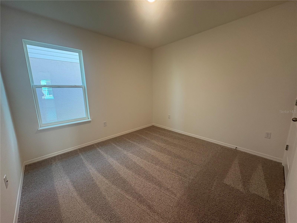
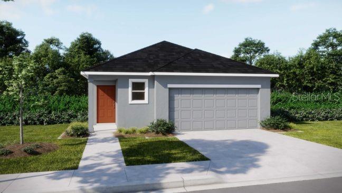
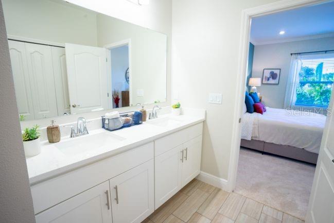
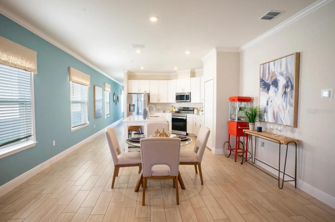
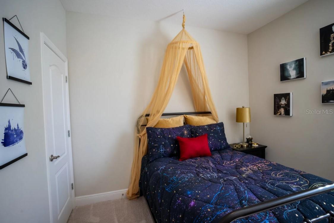
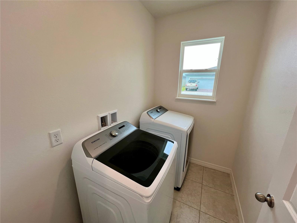
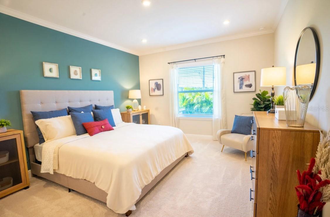
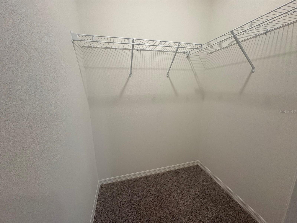
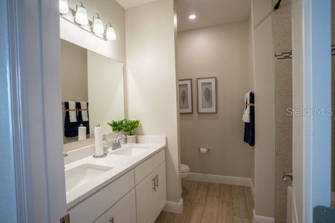
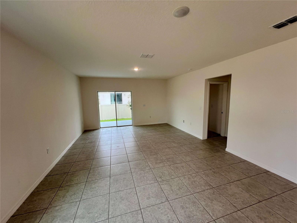
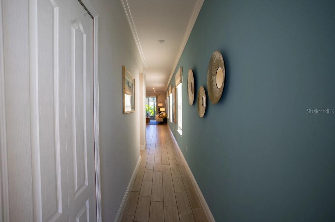
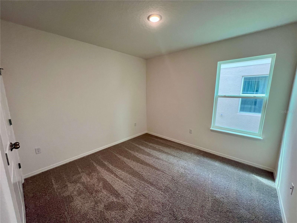
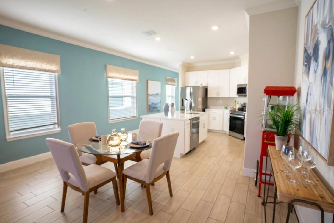
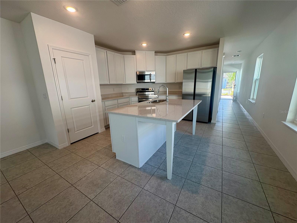
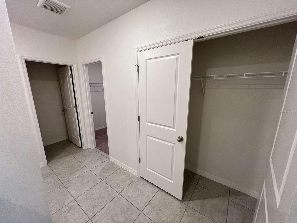
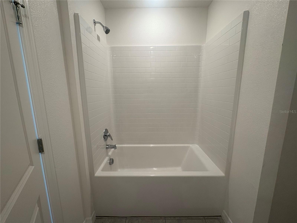
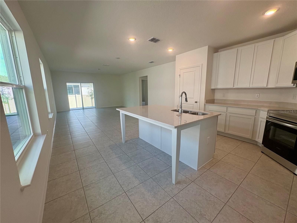
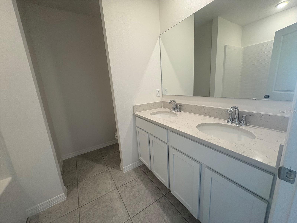
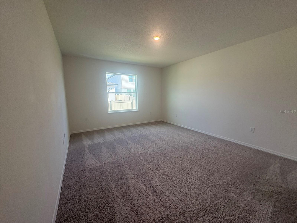
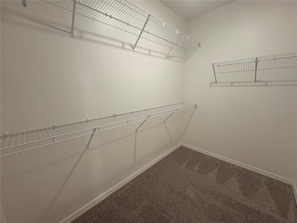
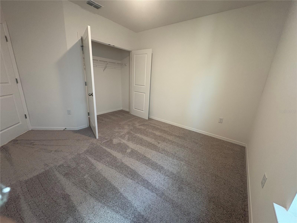
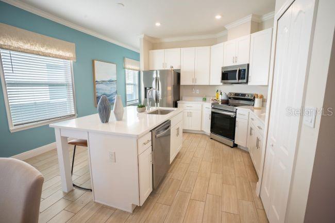
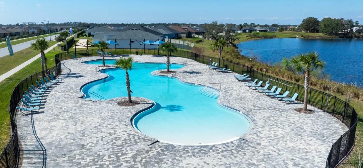
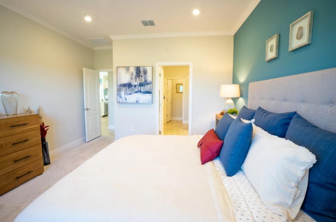
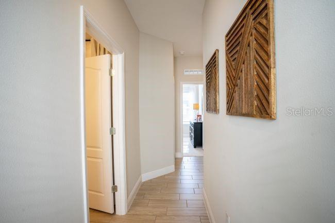
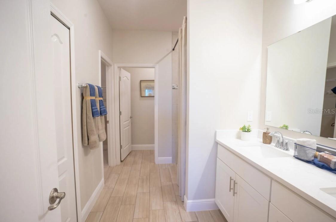
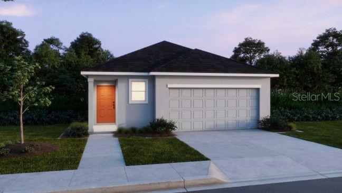
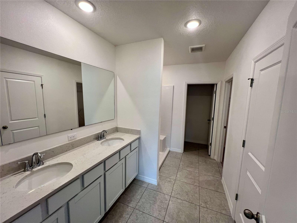
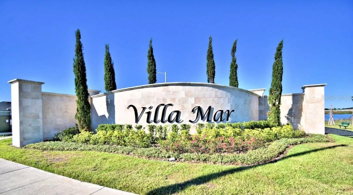
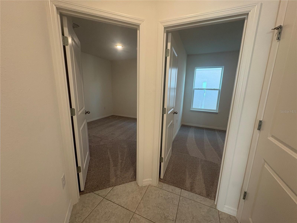
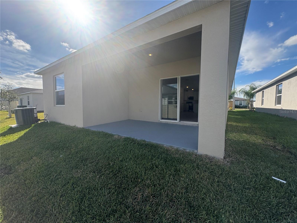
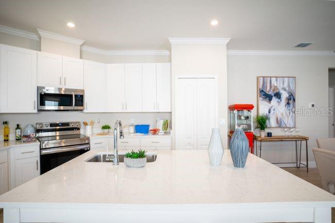
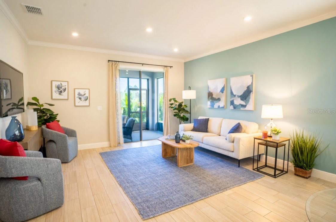
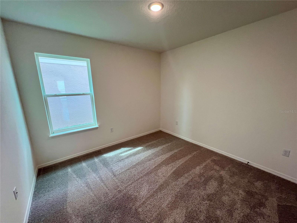
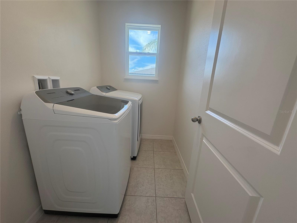
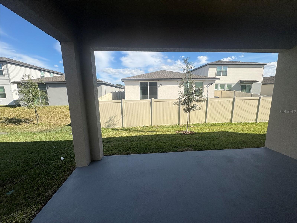
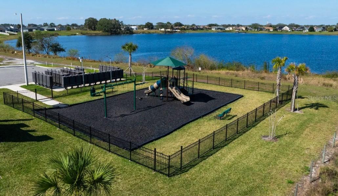

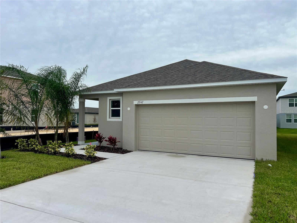
Active
2747 SAN MARCO WAY
$329,990
Features:
Property Details
Remarks
Ready now! Welcome to the Vista model, a beautifully designed home offering the perfect combination of style, comfort, and functionality. Located in the charming Winter Haven, FL, this home features an open floor plan that maximizes space and natural light. The spacious great room welcomes you with ample room for relaxation and entertaining, and a nook window adds extra charm and brightness. The gourmet kitchen is a true highlight, featuring granite countertops, a 27 cu ft stainless steel side-by-side refrigerator, a large island, and plenty of counter space for meal prep and family gatherings. Ceramic tile flooring extends throughout the main living areas, with the exception of the bedrooms, which are carpeted for comfort. The Vista model boasts a luxurious master suite complete with a walk-in closet and an en-suite bath featuring a beautifully tiled shower and dual vanities for added convenience. Two additional bedrooms provide ample space, each with generous closet storage and easy access to a full bathroom. This home also includes a convenient laundry room with a washer and dryer, a two-car garage, and an inviting outdoor living space perfect for enjoying Florida’s sunny weather. The landscaping and irrigation system ensure a well-maintained yard with minimal upkeep. Thoughtfully designed with contemporary finishes and energy-efficient features, the Vista model is a perfect blend of beauty and practicality. Whether you're relaxing in the spacious great room, hosting guests in the open kitchen, or enjoying the tranquility of the master suite, this home offers everything you need to live comfortably and in style. Don’t miss out on the opportunity to make the Vista model your new home, where comfort, convenience, and elegance come together perfectly. Includes full builder warranties.
Financial Considerations
Price:
$329,990
HOA Fee:
156.34
Tax Amount:
$906.6
Price per SqFt:
$196.42
Tax Legal Description:
VILLAMAR PHASE 5 PB 194 PG 46-51 LOT 185
Exterior Features
Lot Size:
4400
Lot Features:
Paved
Waterfront:
No
Parking Spaces:
N/A
Parking:
N/A
Roof:
Shingle
Pool:
No
Pool Features:
N/A
Interior Features
Bedrooms:
3
Bathrooms:
2
Heating:
Central, Electric
Cooling:
Central Air
Appliances:
Dishwasher, Disposal, Dryer, Range, Refrigerator, Washer
Furnished:
No
Floor:
Carpet, Ceramic Tile
Levels:
One
Additional Features
Property Sub Type:
Single Family Residence
Style:
N/A
Year Built:
2025
Construction Type:
Block, Stucco
Garage Spaces:
Yes
Covered Spaces:
N/A
Direction Faces:
West
Pets Allowed:
Yes
Special Condition:
None
Additional Features:
Sliding Doors
Additional Features 2:
N/A
Map
- Address2747 SAN MARCO WAY
Featured Properties