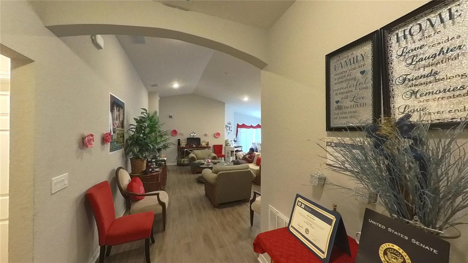
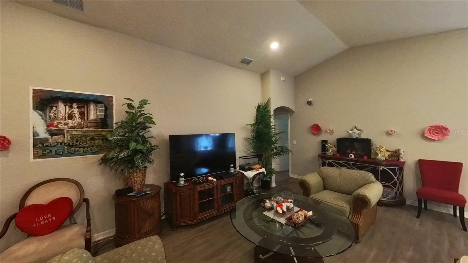
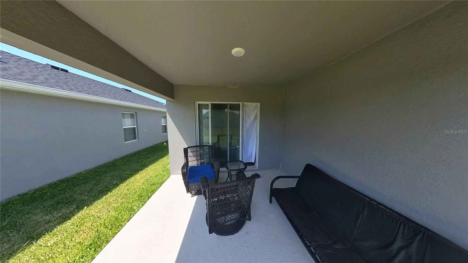
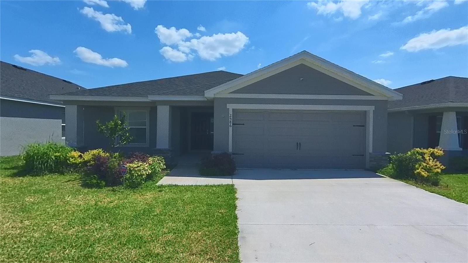
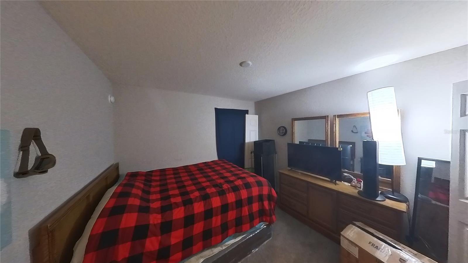
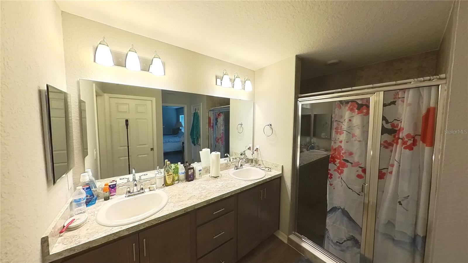
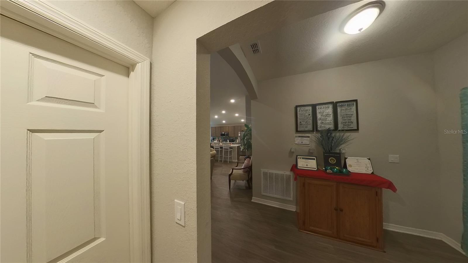
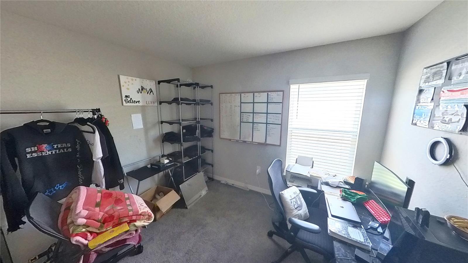
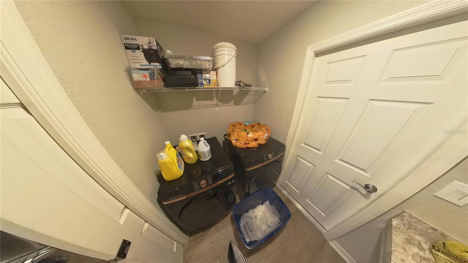
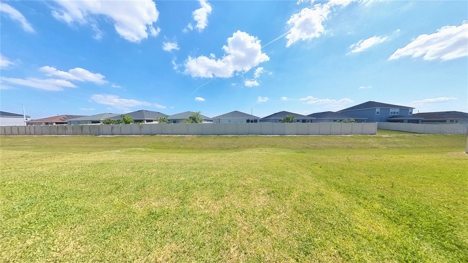
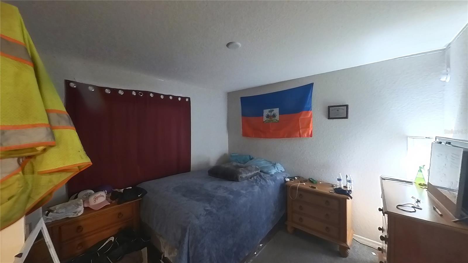
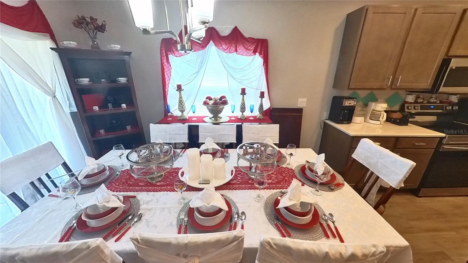
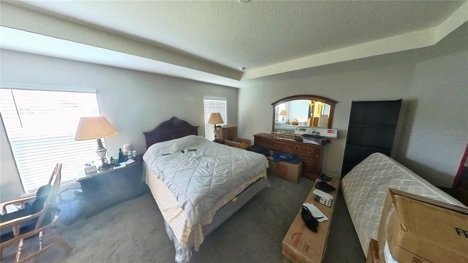
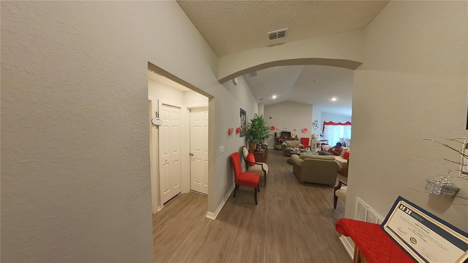
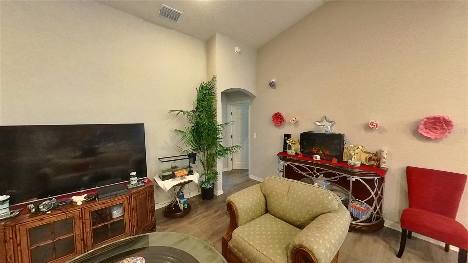
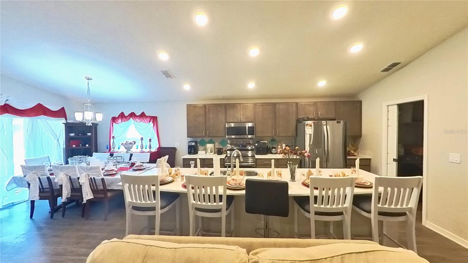
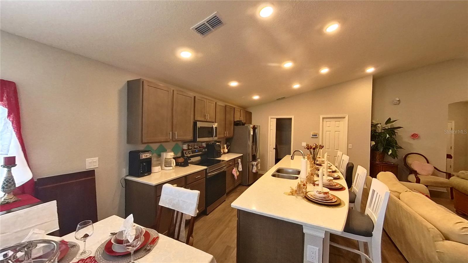
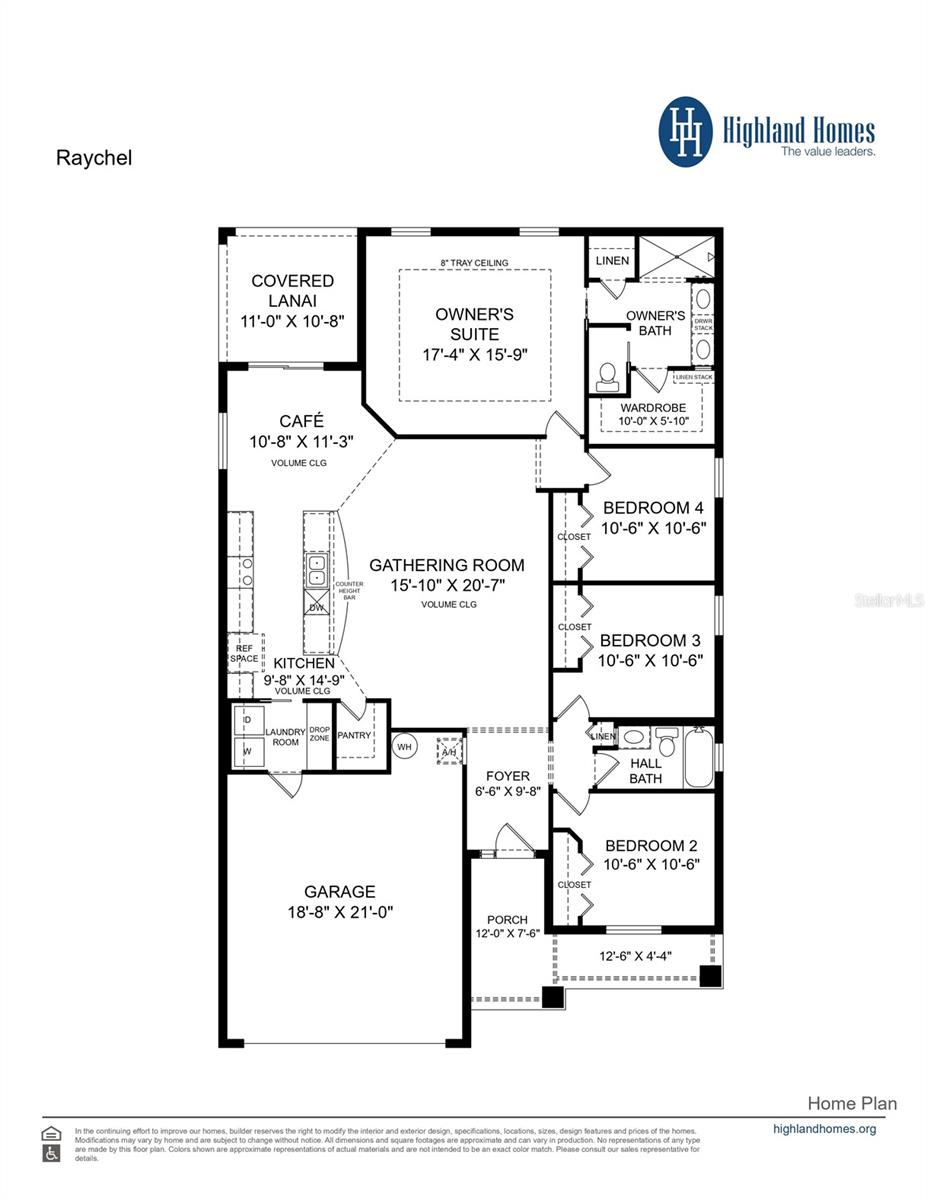
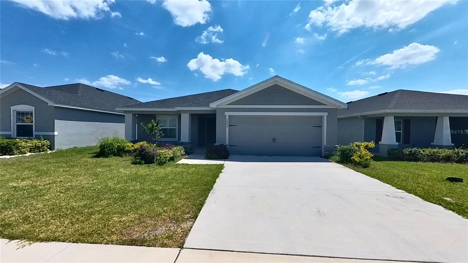
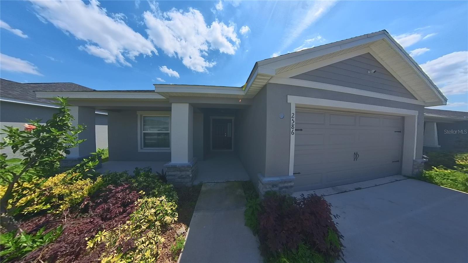
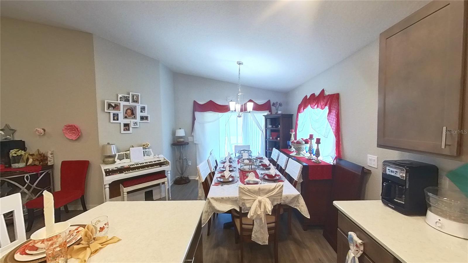
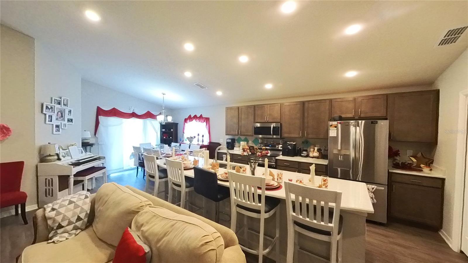
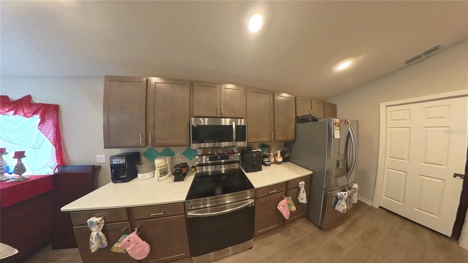
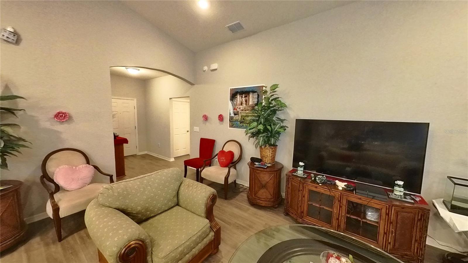
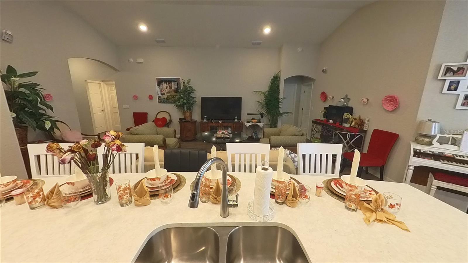
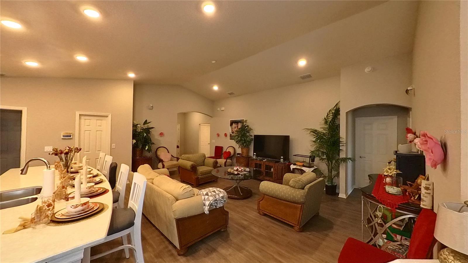
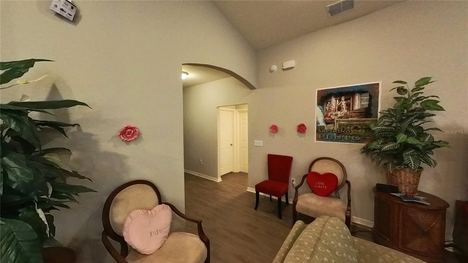
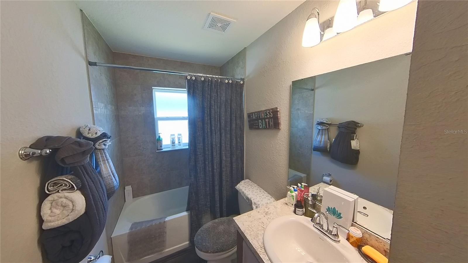
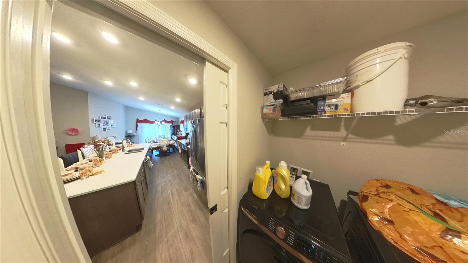
Active
2586 SAN MARCO WAY
$298,000
Features:
Property Details
Remarks
Short Sale. bank has approved the listed price Step into a realm of elegance and comfort with this beautifully designed home. Boasting vaulted ceilings and an expansive open concept floor plan, this 4 bedroom, 2 bathroom residence ensures a perfect setting for quiet family living or grand entertaining. Enjoy culinary freedom in the spacious kitchen featuring a large island, walk-in pantry, and modern appliances. The adjacent living area, complete with a flexible space, can be transformed into your home office or a cozy media room. Unwind in the luxurious owner's suite with a tray ceiling, ample walk-in wardrobe, and a private en-suite bath equipped with dual vanities and a large tiled shower. Optional upgrades include a sumptuous garden tub perfect for relaxing soaks. Step outside to discover a professionally landscaped garden, covered lanai for all-weather enjoyment, and a quick stroll to the community’s resort-style amenities. Revel in the beauty of nature-inspired landscapes, ponds, and wetlands or take advantage of the new amenities including a swimming pool, shaded seating on the expansive pool deck, cabana, and a playful playground. Upcoming facilities promise even more leisure with an additional pool, playground, and a dog park, making this the ideal community for family fun. Located just minutes from US 27 and Highway 60, this home is not just a residence but a retreat in the coveted shores of Crystal Lake. Ready to move in and perfect for making lasting memories, your new home awaits.
Financial Considerations
Price:
$298,000
HOA Fee:
230.29
Tax Amount:
$2317
Price per SqFt:
$163.83
Tax Legal Description:
VILLAMAR PHASE FOUR PB 190 PG 16-21 LOT 31
Exterior Features
Lot Size:
5497
Lot Features:
N/A
Waterfront:
No
Parking Spaces:
N/A
Parking:
N/A
Roof:
Shingle
Pool:
No
Pool Features:
N/A
Interior Features
Bedrooms:
4
Bathrooms:
2
Heating:
Central
Cooling:
Central Air
Appliances:
Dishwasher, Disposal, Electric Water Heater, Microwave, Range, Refrigerator
Furnished:
No
Floor:
Carpet, Laminate
Levels:
One
Additional Features
Property Sub Type:
Single Family Residence
Style:
N/A
Year Built:
2023
Construction Type:
Block, Concrete
Garage Spaces:
Yes
Covered Spaces:
N/A
Direction Faces:
North
Pets Allowed:
Yes
Special Condition:
Short Sale
Additional Features:
N/A
Additional Features 2:
Please contact Sharon Gastelbondo @ prime HOA for all questions regarding any approval process.
Map
- Address2586 SAN MARCO WAY
Featured Properties