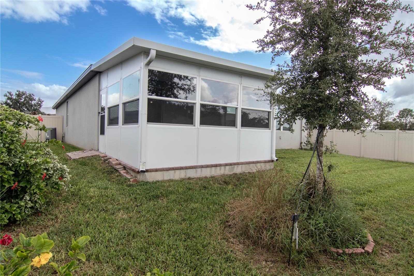
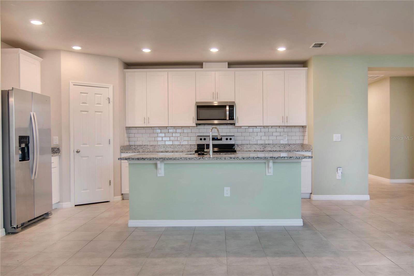
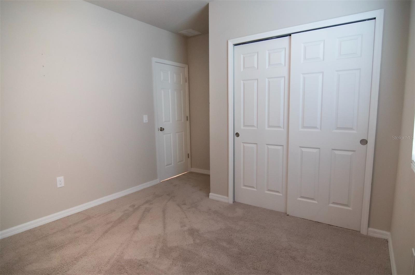
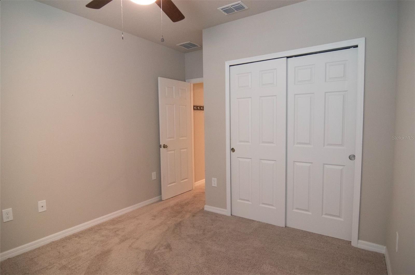
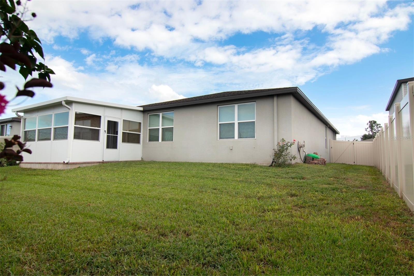
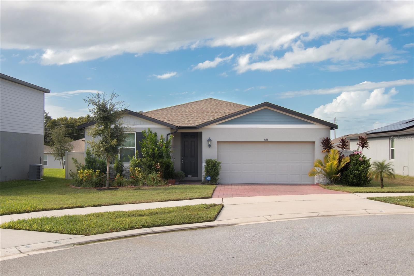
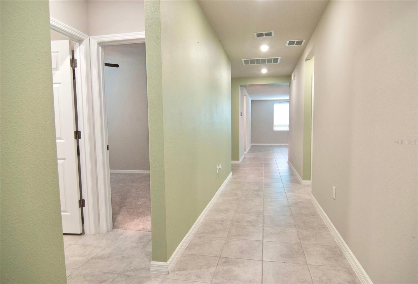
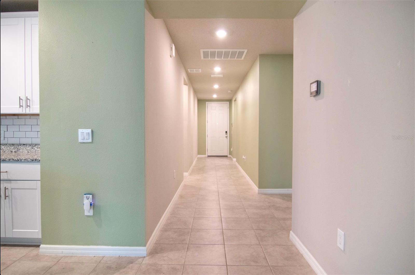
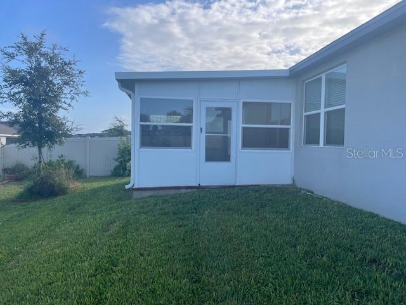
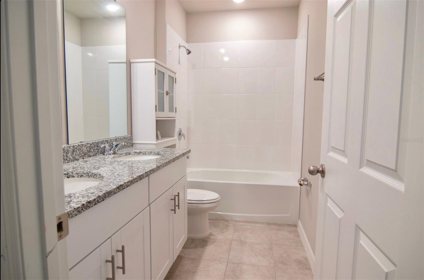
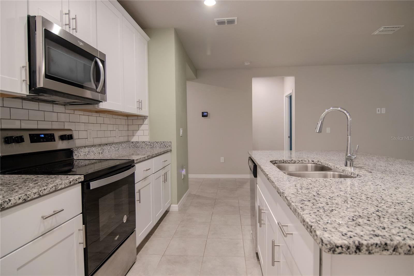
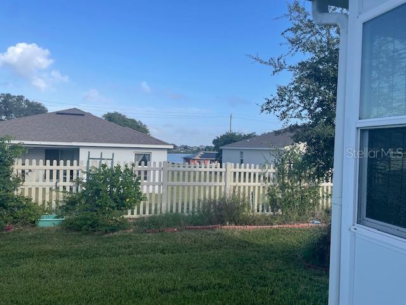
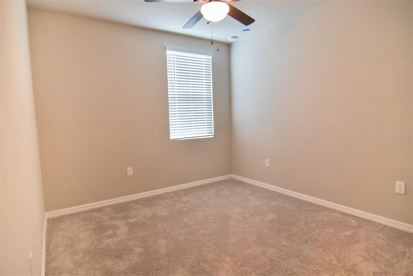
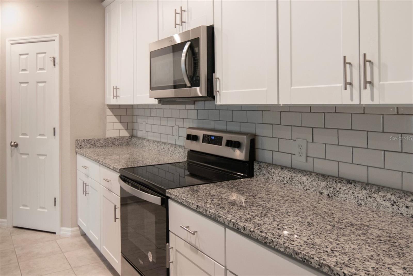
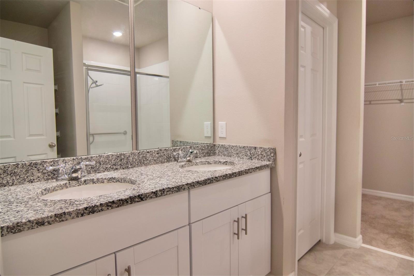
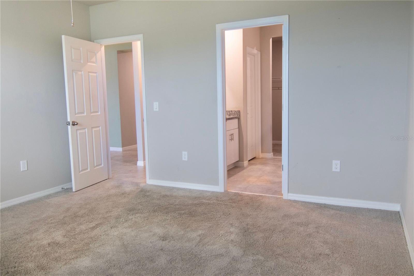
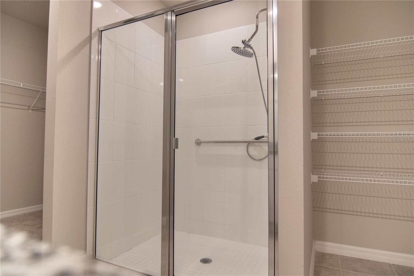
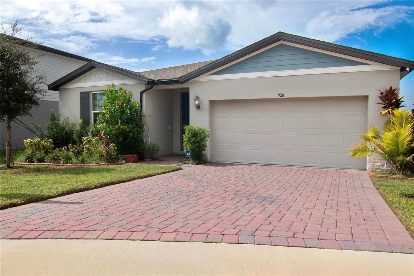
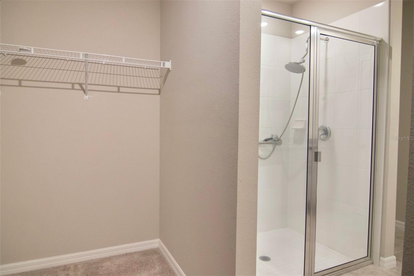
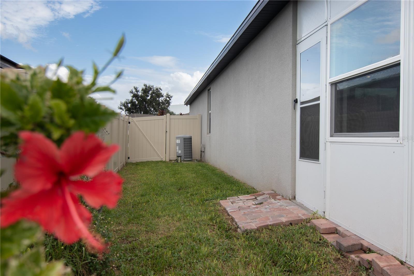
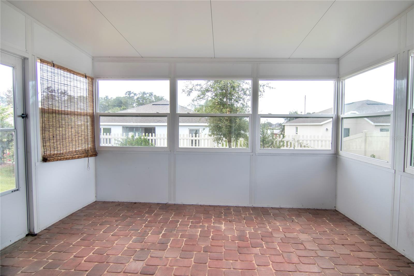
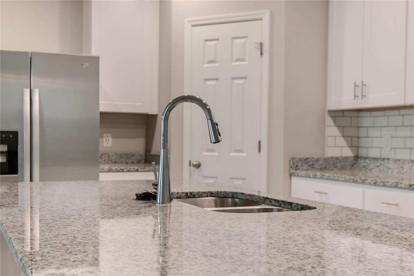
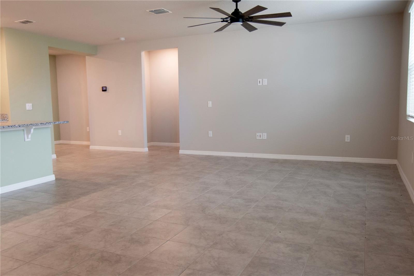
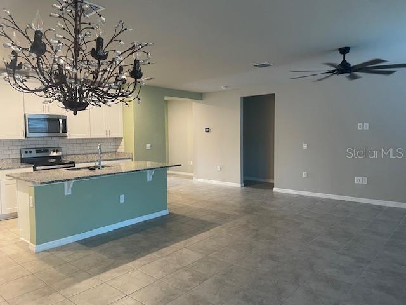
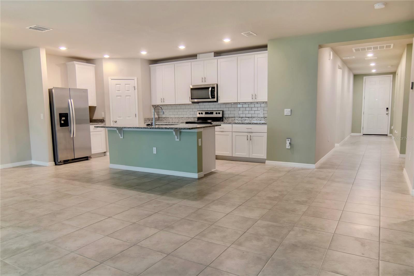
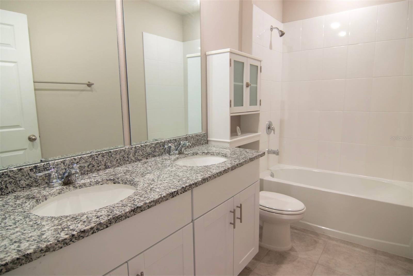
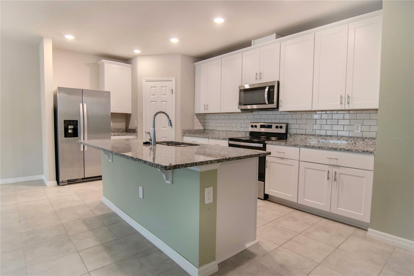
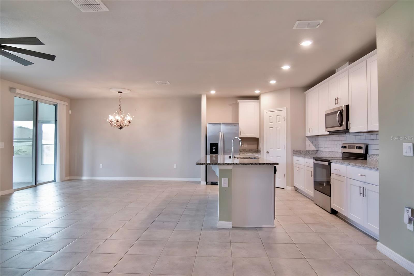
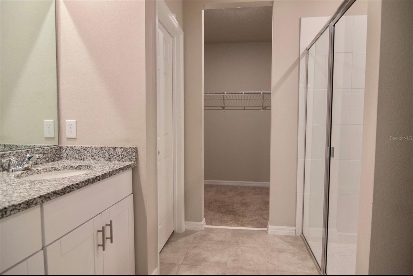
Active
928 CAMBRIDGE DR
$350,000
Features:
Property Details
Remarks
Beautiful 4BD/2BA Home in Lucerne Park Reserve – Built in 2022! Welcome to this move-in ready 4-bedroom, 2-bath home offering 1,849 sq. ft. of living space and a 2-car garage. Located in desirable Lucerne Park Reserve, this 2022-built home features a paver driveway, mature landscaping, and great curb appeal. Inside, a long entryway with a decorative alcove sets the tone for a warm welcome. Two bedrooms and a full bath sit to the left, while the laundry room and guest bedroom are to the right. The spacious kitchen features a large island with bar seating, white shaker cabinets, subway tile backsplash, granite countertops, stainless steel appliances, and a walk-in pantry. The open living and dining area includes a custom ceiling fan and chandelier. The owner’s suite boasts a large walk-in closet, double granite sinks, and a walk-in shower. Enjoy year-round living in the fully enclosed lanai with paver floors and lake views. The vinyl-fenced yard offers privacy with two access gates. Close to the Chain of Lakes, shopping, dining, medical facilities, Legoland, and just a short drive to Disney and Cocoa Beach via I-4. Call today for your private showing!
Financial Considerations
Price:
$350,000
HOA Fee:
200
Tax Amount:
$4649.68
Price per SqFt:
$189.29
Tax Legal Description:
LUCERNE PARK RESERVE PB 176 PGS 43-49 LOT 315
Exterior Features
Lot Size:
7000
Lot Features:
Cul-De-Sac, Landscaped, Sidewalk, Paved
Waterfront:
No
Parking Spaces:
N/A
Parking:
Garage Door Opener
Roof:
Other
Pool:
No
Pool Features:
N/A
Interior Features
Bedrooms:
4
Bathrooms:
2
Heating:
Central
Cooling:
Central Air
Appliances:
Dishwasher, Electric Water Heater, Microwave, Range, Refrigerator
Furnished:
Yes
Floor:
Carpet, Ceramic Tile
Levels:
One
Additional Features
Property Sub Type:
Single Family Residence
Style:
N/A
Year Built:
2022
Construction Type:
Block, Stucco
Garage Spaces:
Yes
Covered Spaces:
N/A
Direction Faces:
East
Pets Allowed:
No
Special Condition:
None
Additional Features:
Sliding Doors
Additional Features 2:
Check with HOA at 407 872-7608 for any lease information.
Map
- Address928 CAMBRIDGE DR
Featured Properties