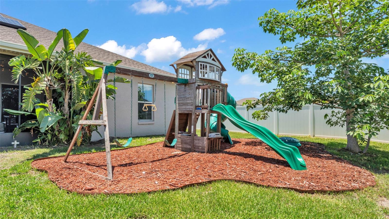
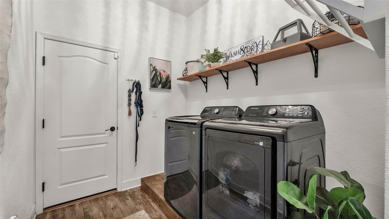
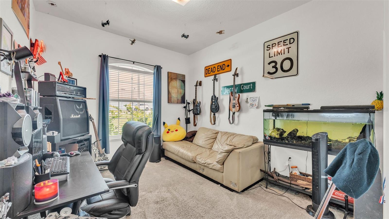
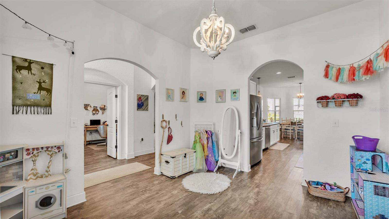
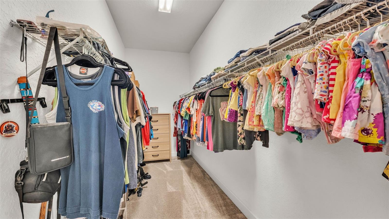
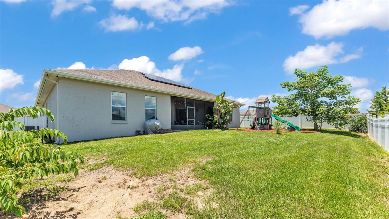
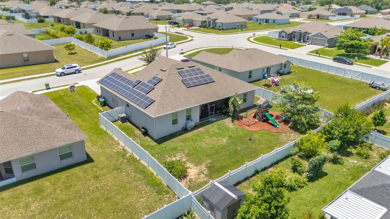
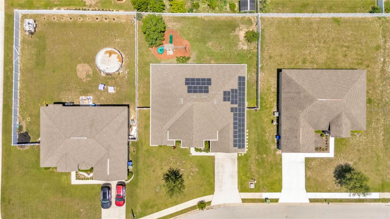
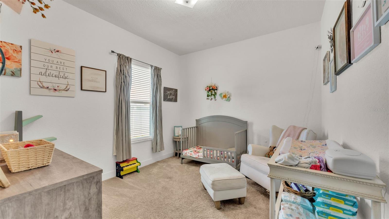
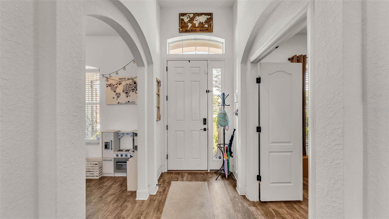
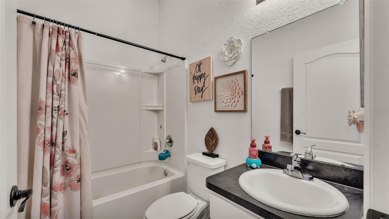
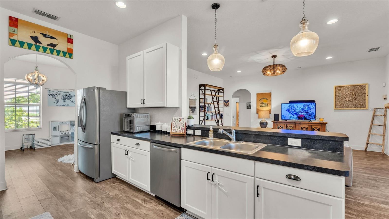
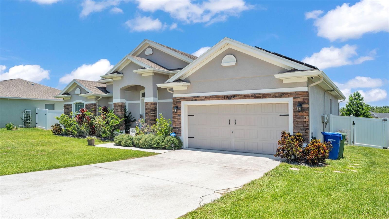
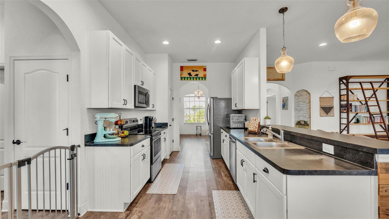
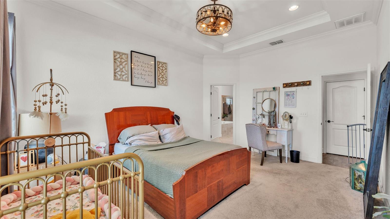
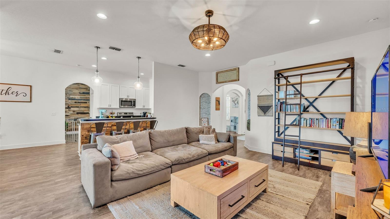
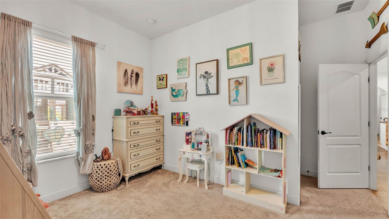
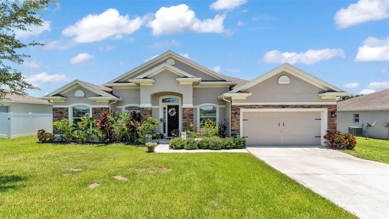
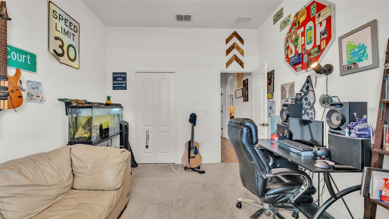
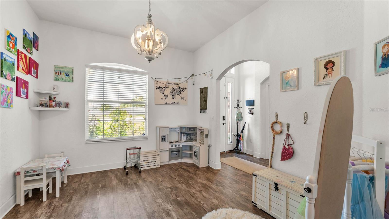
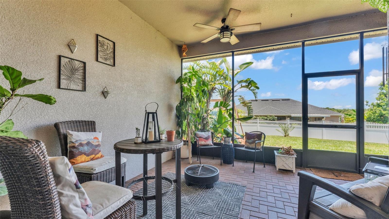
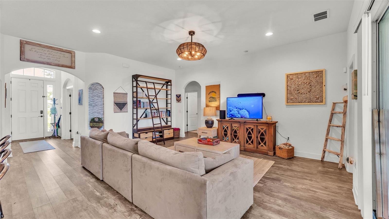
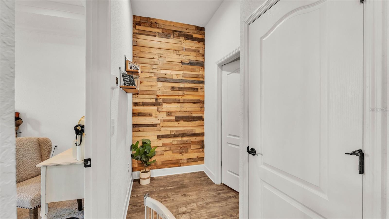
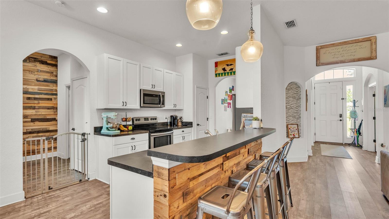
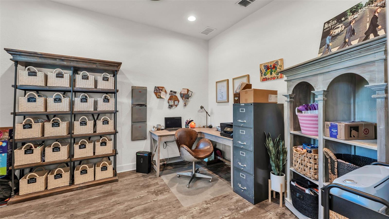
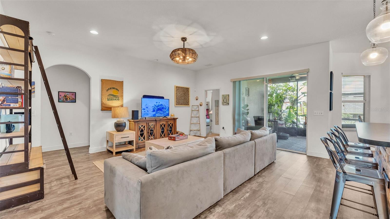
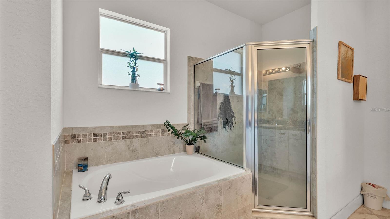
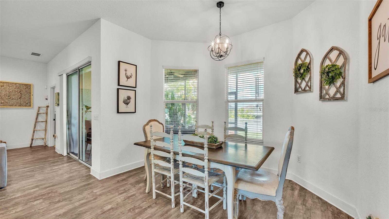
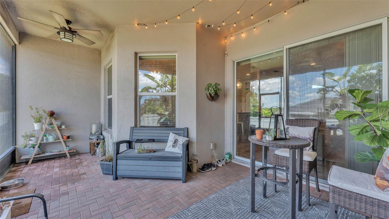
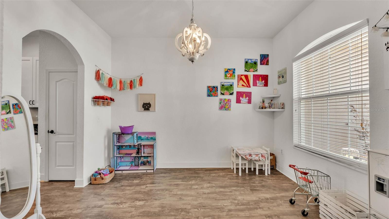
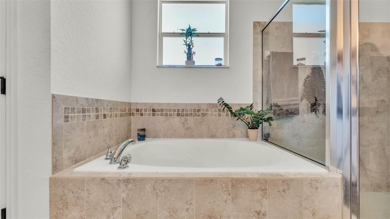
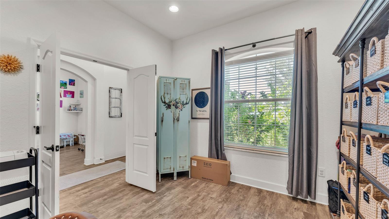
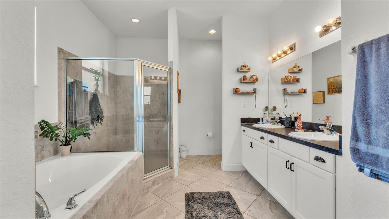
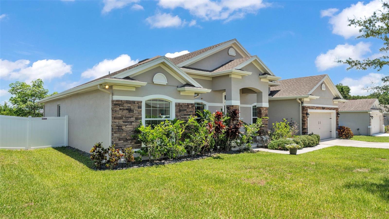
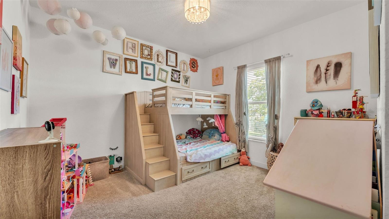
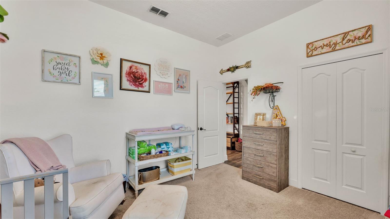
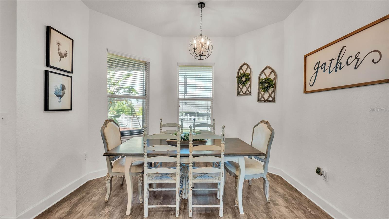
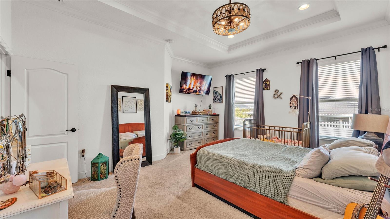
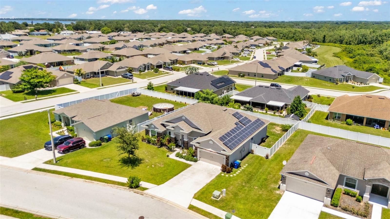
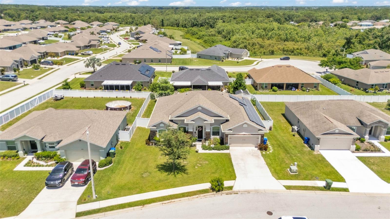
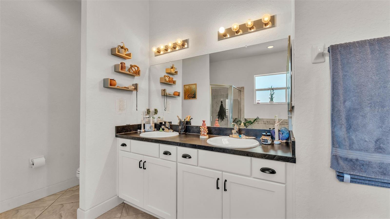
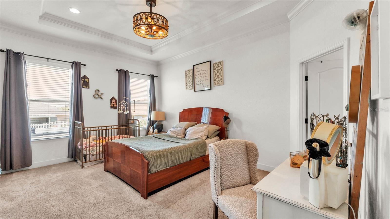
Active
1028 15TH ST NE
$375,000
Features:
Property Details
Remarks
**SOLAR ENERGY- NO SOLAR PANEL BALANCE** Welcome to the beautiful home–built in 2019 by Southern Homes. This Rockingham floor plan is one of the most sought after in the area. This spacious 4-bedroom, 2-bathroom home offers 2,395 sq ft of well-designed living space. From the moment you step through the foyer, you’ll appreciate the open and airy feel, with a formal living and dining room leading into a generous great room—perfect for relaxing or entertaining. The kitchen is a dream, complete with a breakfast nook, walk-in pantry, eat in kitchen and separate dining room. The indoor laundry room boasts an adjacent mudroom for added functionality. This home has abundant natural lighting and durable laminate flooring throughout the main living areas. The split floor plan ensures privacy, and the luxurious primary suite offers an oversized walk-in closet, dual vanities, soaking tub, and a walk-in shower. The remaining 3 bedrooms are spacious and feature ample closet space. The den/ office is perfect for working from home or just extra space for whatever suits your needs. Outdoors, relax on your screened in lanai and enjoy the Florida lifestyle with a fully fenced backyard with 6-ft PVC privacy fencing, and a playground. This prime location near Legoland, Bok Tower Gardens, public parks, dining, shopping, and the scenic Winter Haven Chain of Lakes puts you in the middle of all the action. For convenience it's centrally located between Tampa International Airport and Orlando International Airport. This home is energy efficient featuring solar panels for and an average monthly power bill of $100. Don’t miss your opportunity to own this move-in-ready gem in the heart of Central Florida!
Financial Considerations
Price:
$375,000
HOA Fee:
275
Tax Amount:
$2833.64
Price per SqFt:
$155.8
Tax Legal Description:
EAGLE CREST PB 144 PG 20-22 LOT 63
Exterior Features
Lot Size:
11021
Lot Features:
Level, Paved
Waterfront:
No
Parking Spaces:
N/A
Parking:
Driveway
Roof:
Shingle
Pool:
No
Pool Features:
N/A
Interior Features
Bedrooms:
4
Bathrooms:
2
Heating:
Central
Cooling:
Central Air
Appliances:
Dishwasher, Disposal, Electric Water Heater, Microwave, Range, Refrigerator
Furnished:
Yes
Floor:
Carpet, Ceramic Tile, Laminate
Levels:
One
Additional Features
Property Sub Type:
Single Family Residence
Style:
N/A
Year Built:
2019
Construction Type:
Block, Stucco
Garage Spaces:
Yes
Covered Spaces:
N/A
Direction Faces:
West
Pets Allowed:
Yes
Special Condition:
None
Additional Features:
Lighting, Private Mailbox, Sidewalk
Additional Features 2:
For the most up-to-date guidelines and restrictions, please contact the HOA
Map
- Address1028 15TH ST NE
Featured Properties