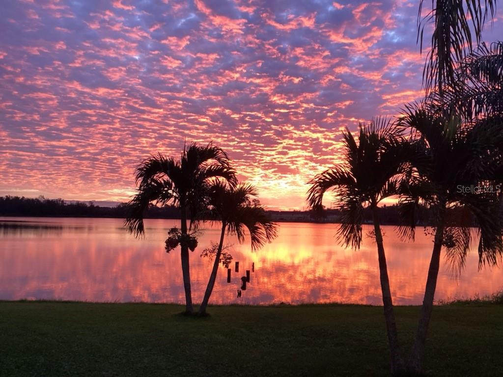
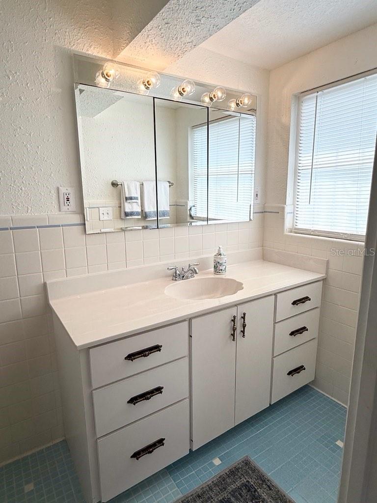
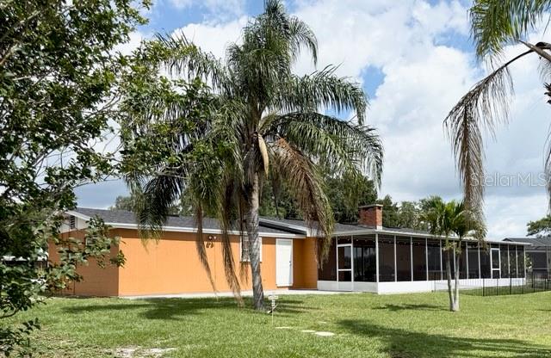
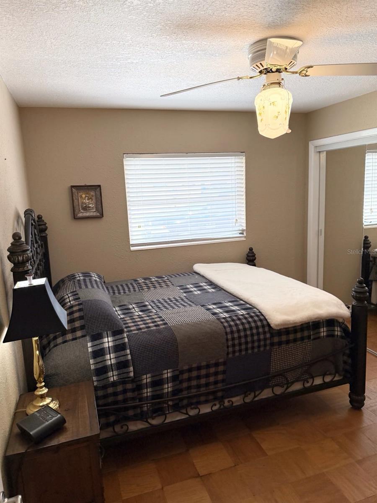
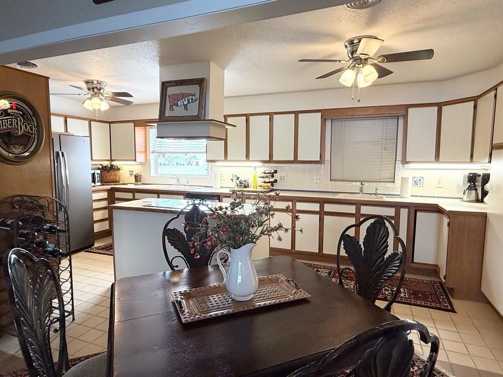
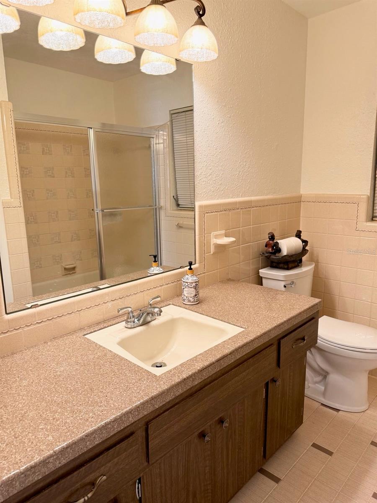
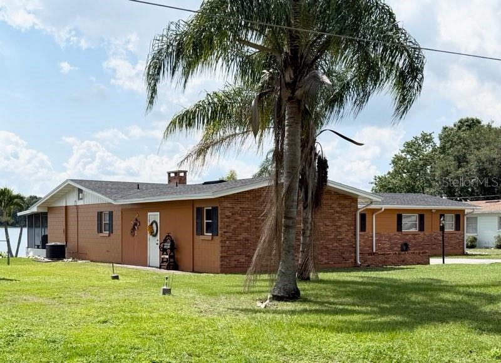
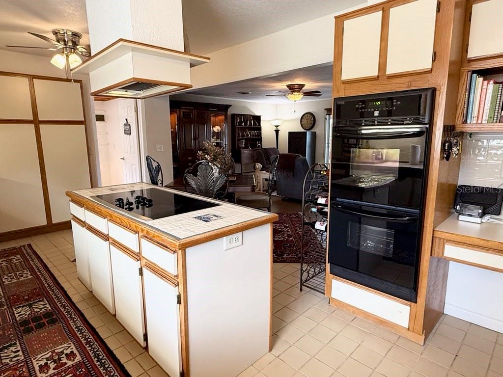
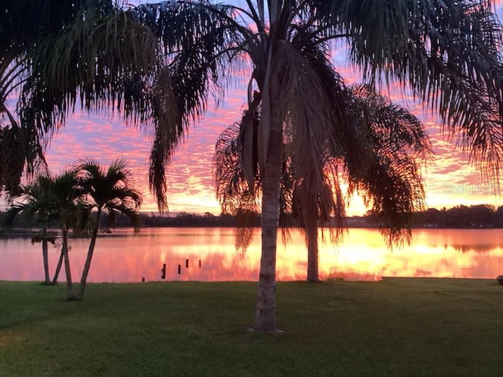
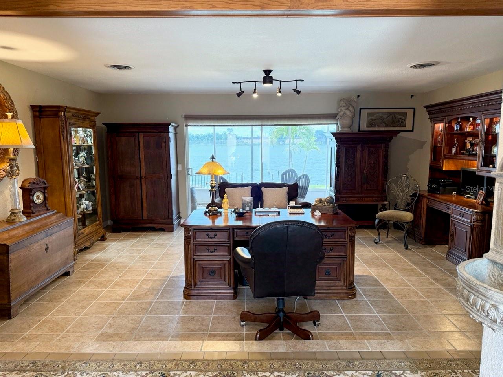
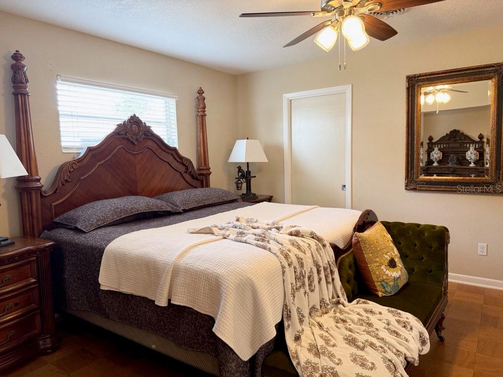
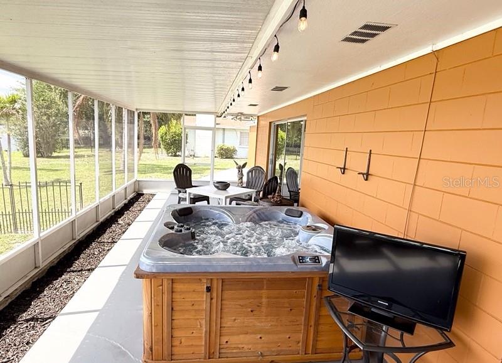
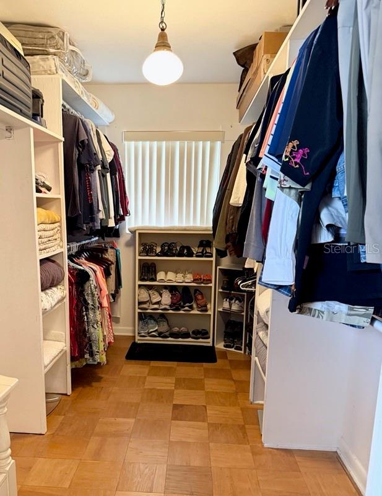
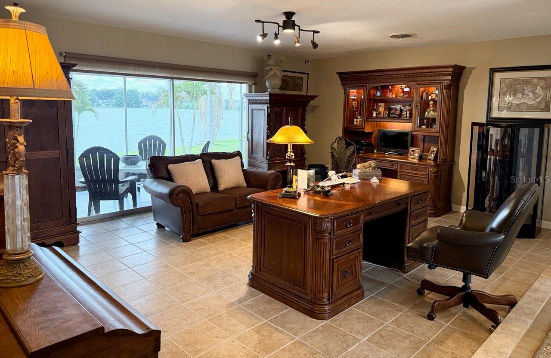
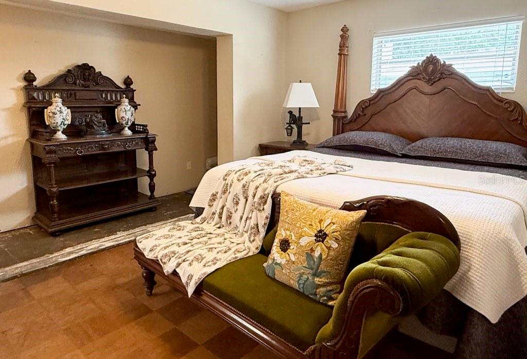

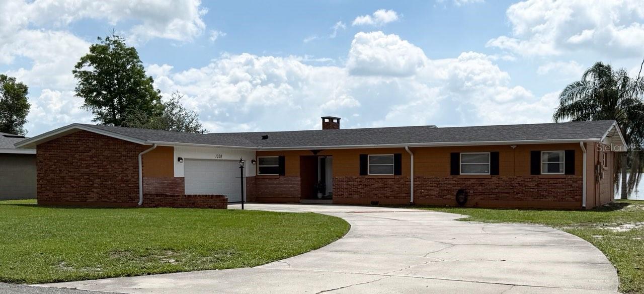
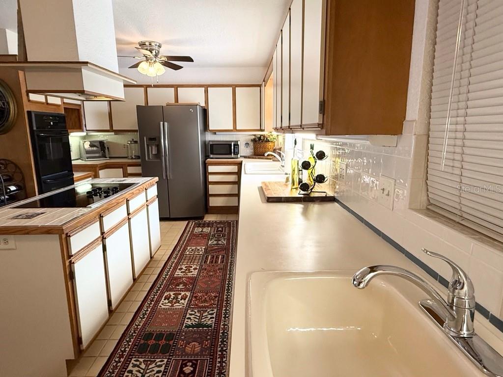
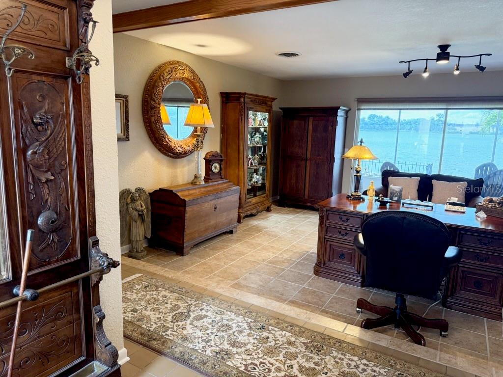
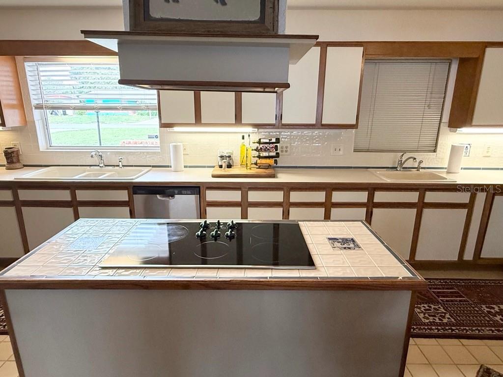
Active
1208 W LAKE BUCKEYE DR
$348,000
Features:
Property Details
Remarks
Welcome to this beautifully appointed and well maintained lakefront ranch-style home located on the peaceful shores of Lake Buckeye. Situated on a quiet dead-end street in one of Winter Haven’s most serene neighborhoods, this vintage block construction home offers impressive water views, and timeless charm. Featuring 3 spacious bedrooms, 2 full bathrooms, and over 2,600 sq ft of living space, this home is designed for comfort and convenience. The living room and home office both boast ample glass sliding doors, providing panoramic lake views and an abundance of natural light. A wood-burning fireplace anchors the cozy family room, while a screened lanai and private hot tub create the perfect space to relax and entertain outdoors. The chef’s kitchen complete with built in ovens and a hooded cooking island flows seamlessly into the living room and an attached over-sized laundry room makes an excellent drop zone located just off the side-facing 2-car garage—perfect for unloading groceries. The primary suite includes a large walk-in closet, wood floors, and an en suite bath. Tile floors run throughout the main living areas, with rich wood flooring in the bedrooms. Additional features include: Newer roof and two newer hot water heaters, dual electric panels, extended driveway with side-entry garage, separate family room and home office, fenced dog run for pets, spacious lot with mature palm trees and landscaping. Whether you're in the mood to enjoy a lakefront sunrise, bird-watching and nature loving, working from your bright and inspiring home office, or relaxing in the hot tub, this home offers the ideal Florida lifestyle. Don’t miss this rare opportunity to own a lakefront gem in Winter Haven! Schedule your private showing today and start living the lake life you've been dreaming of.
Financial Considerations
Price:
$348,000
HOA Fee:
N/A
Tax Amount:
$1869.25
Price per SqFt:
$131.17
Tax Legal Description:
BUCKEYE HILLS PB 44 PG 29 LOT 9
Exterior Features
Lot Size:
14253
Lot Features:
N/A
Waterfront:
Yes
Parking Spaces:
N/A
Parking:
Driveway, Garage Faces Side, Workshop in Garage
Roof:
Shingle
Pool:
No
Pool Features:
N/A
Interior Features
Bedrooms:
3
Bathrooms:
2
Heating:
Central
Cooling:
Central Air
Appliances:
Dishwasher, Dryer, Electric Water Heater, Range, Range Hood, Refrigerator, Washer
Furnished:
Yes
Floor:
Tile, Wood
Levels:
One
Additional Features
Property Sub Type:
Single Family Residence
Style:
N/A
Year Built:
1963
Construction Type:
Block
Garage Spaces:
Yes
Covered Spaces:
N/A
Direction Faces:
West
Pets Allowed:
No
Special Condition:
None
Additional Features:
Dog Run, Private Mailbox, Rain Gutters, Sliding Doors
Additional Features 2:
Buyer and buyer's agent to perform all due diligence for future use of the property.
Map
- Address1208 W LAKE BUCKEYE DR
Featured Properties