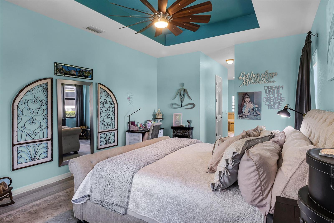
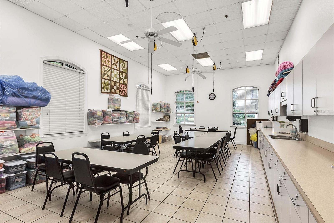
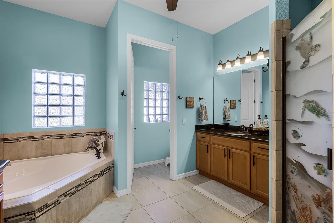
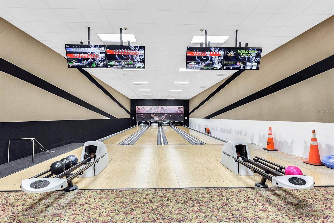
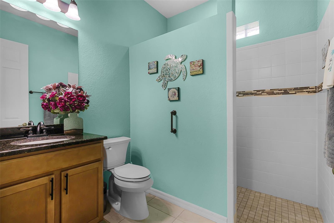
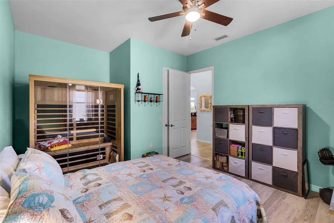
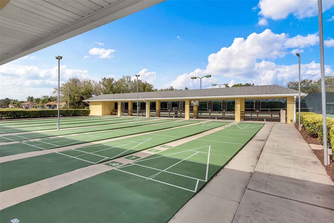
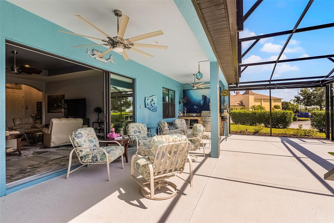
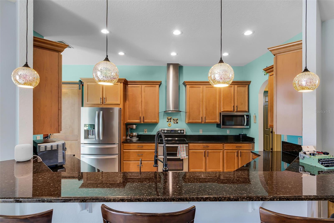
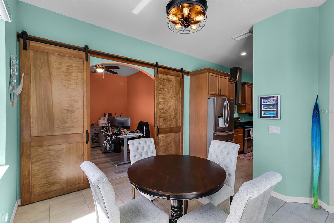
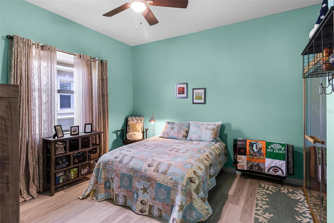
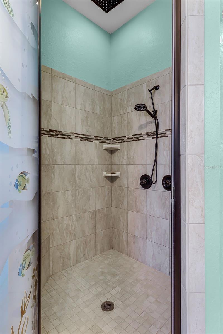
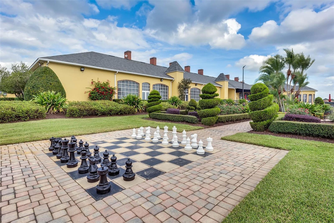
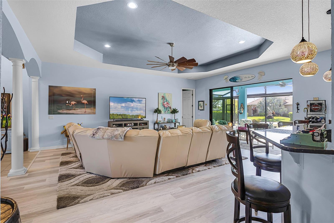
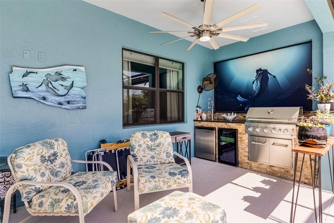
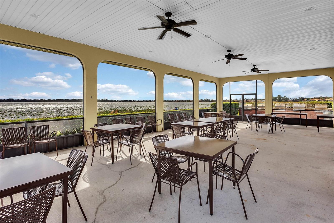
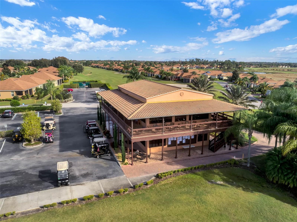
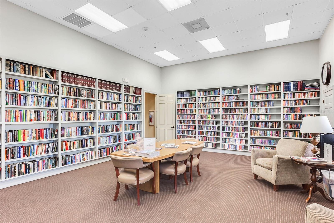
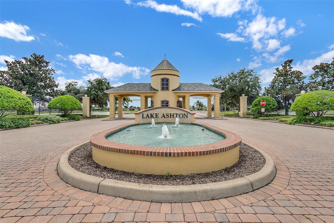
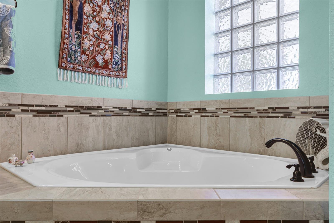
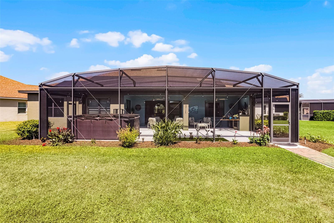
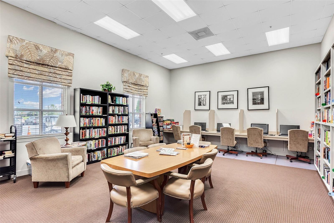
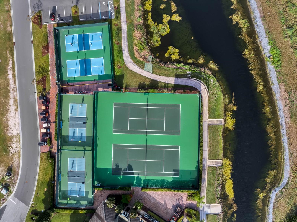
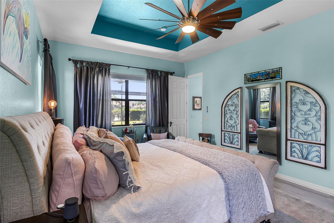
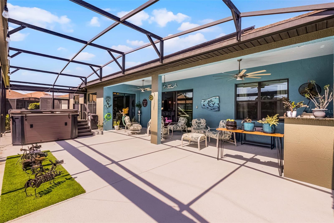
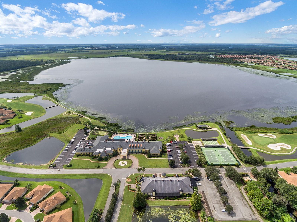
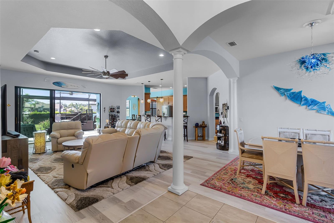
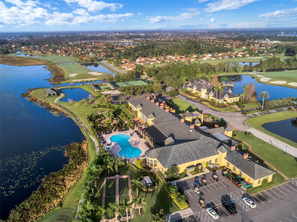
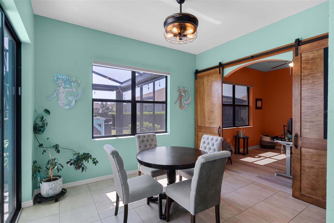
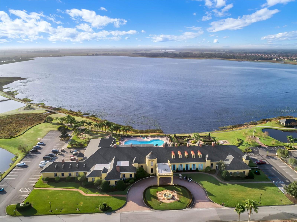
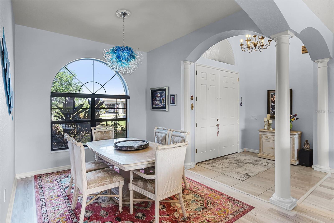
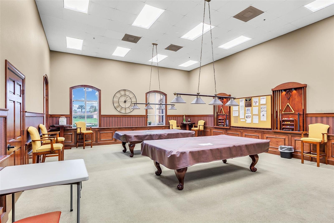
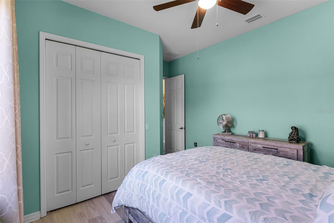
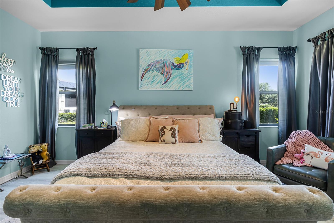
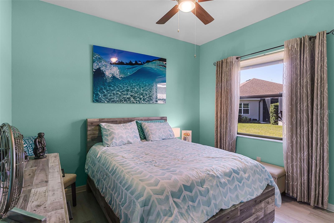
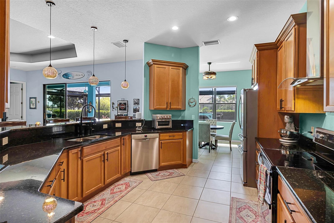
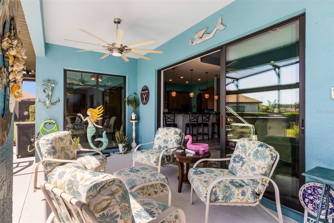
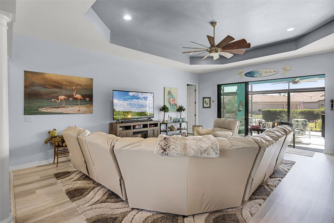
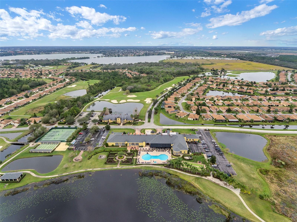
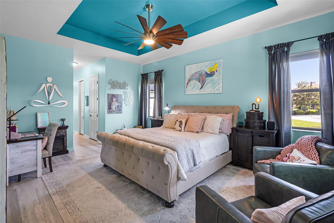
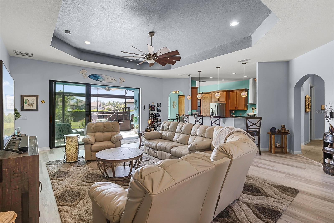
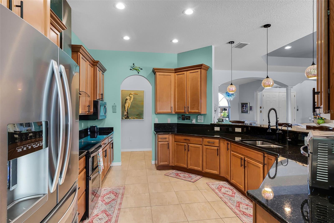
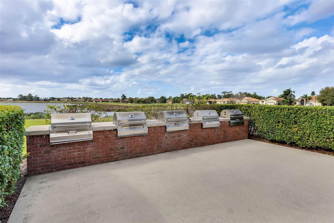
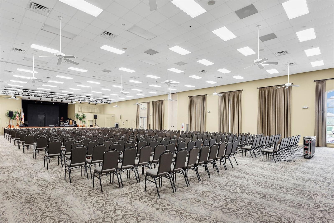
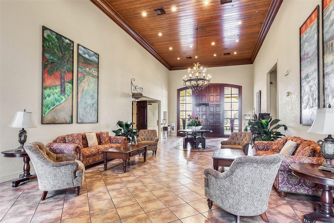
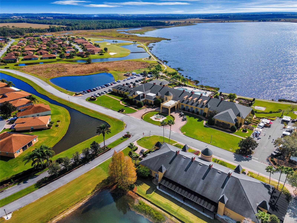
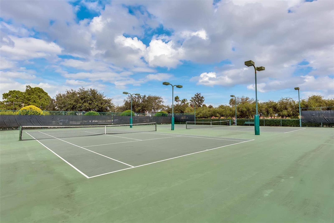
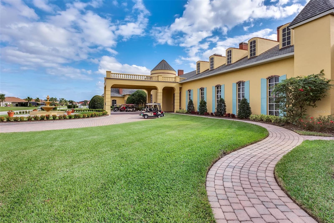
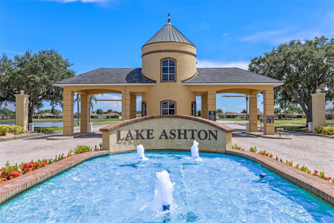
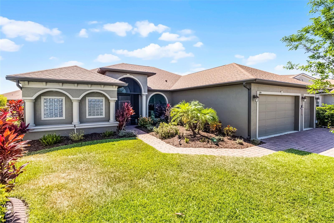
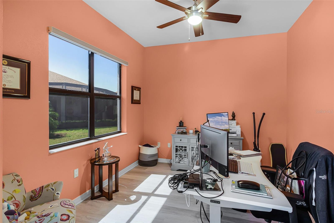
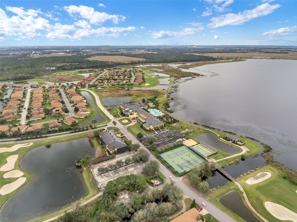
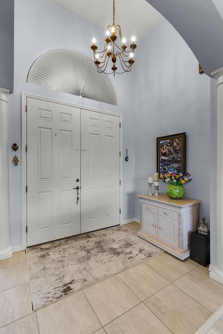
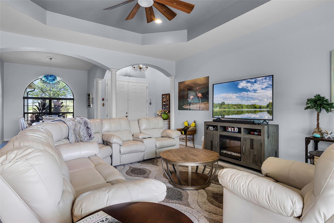
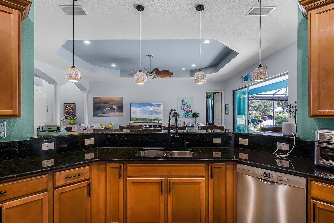
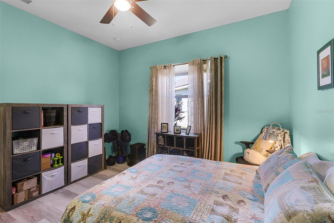
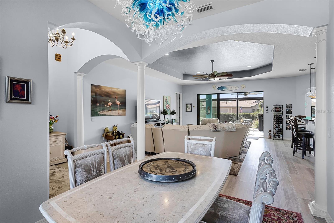
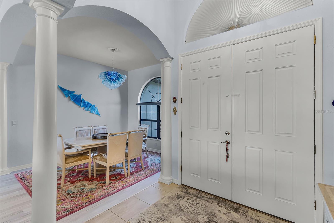
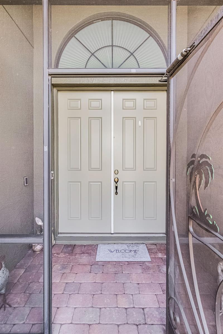
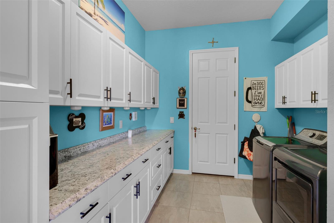
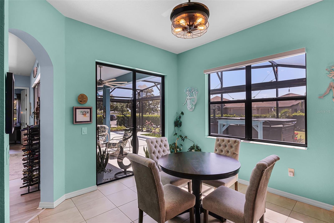
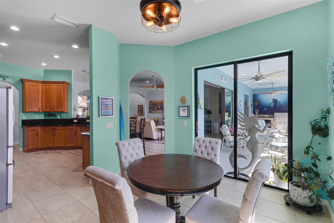
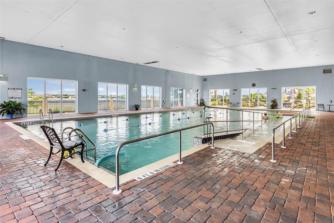
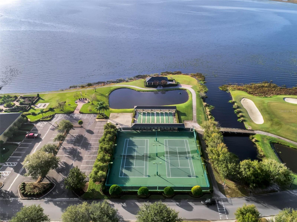
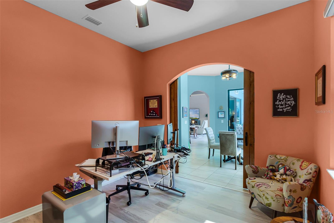
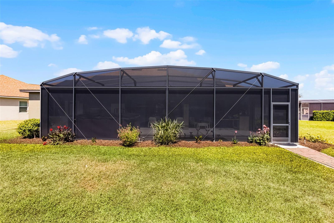
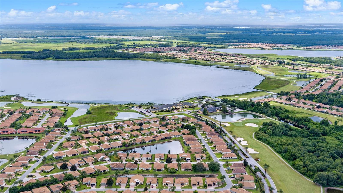
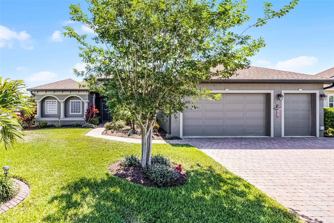
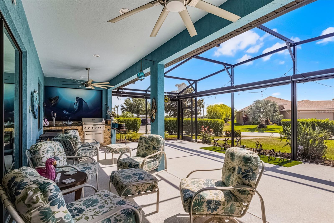
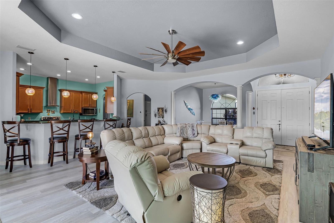
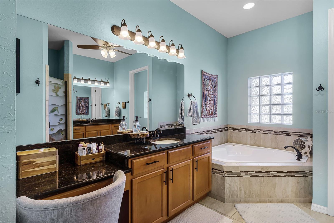
Active
1394 OAKMONT DR
$549,000
Features:
Property Details
Remarks
Back on market! Buyer(s) contingency fell through. Discover an exceptional home for sale in the beautiful Lake Ashton Golf course community, which offers 24-hour security for peace of mind. This Ashton floor plan, with 2606 SqFt of living is thoughtfully designed with three bedrooms, two full baths, a den, and a flex room, providing ample space for both relaxation and entertainment. Step inside to find stunning laminate flooring and tile throughout, enhancing the home's aesthetic appeal. The gourmet kitchen is a chef's delight, featuring soft-close solid wood 42-inch cabinets with elegant crown molding, stainless steel appliances, and luxurious granite countertops. The kitchen also boasts a beautiful vented hood, double convection ovens, and a microwave, making it perfect for culinary enthusiasts. The master bathroom is a haven of comfort, showcasing custom closets and a beautifully designed shower. The outdoor oversized lanai is truly breathtaking, complete with an outdoor kitchen featuring a stainless steel grill. This space is ideal for relaxation or exercise, highlighted by a Veranda 10-person hybrid swim spa. For added convenience and privacy, the patio includes remote control roller shades. This home also features beautiful upgraded landscaping and an upgraded irrigation system, ensuring a vibrant exterior. Energy efficiency is a priority with PAID OFF solar panels that come with a transferable warranty, while the oversized garage includes golf cart parking for added convenience. This home also features a generator that powers the entire house, ensuring comfort and convenience even during outages. Additionally the Sellers are willing to negotiate the furniture in the home. With so many thoughtful upgrades, this home is a must-see to truly appreciate its beauty and functionality. Don’t miss the chance to make it yours. Call today for your private showing!!!
Financial Considerations
Price:
$549,000
HOA Fee:
60
Tax Amount:
$6687.72
Price per SqFt:
$210.67
Tax Legal Description:
LAKE ASHTON WEST PHASE II SOUTH PB 163 PG 40-46 LOT 867
Exterior Features
Lot Size:
12062
Lot Features:
Cul-De-Sac, City Limits, Irregular Lot, Landscaped, Street Dead-End
Waterfront:
No
Parking Spaces:
N/A
Parking:
Driveway, Garage Door Opener, Golf Cart Garage, Golf Cart Parking, Guest, Other, Oversized
Roof:
Shingle
Pool:
No
Pool Features:
N/A
Interior Features
Bedrooms:
3
Bathrooms:
2
Heating:
Central
Cooling:
Central Air
Appliances:
Cooktop, Dishwasher, Disposal, Dryer, Exhaust Fan, Indoor Grill, Kitchen Reverse Osmosis System, Microwave, Other, Range, Range Hood, Refrigerator, Washer, Water Softener
Furnished:
Yes
Floor:
Laminate, Tile
Levels:
One
Additional Features
Property Sub Type:
Single Family Residence
Style:
N/A
Year Built:
2018
Construction Type:
Block, Concrete, Stucco
Garage Spaces:
Yes
Covered Spaces:
N/A
Direction Faces:
West
Pets Allowed:
Yes
Special Condition:
None
Additional Features:
Outdoor Grill, Outdoor Kitchen, Private Mailbox, Rain Gutters, Sliding Doors
Additional Features 2:
Must be age 55 or older with no one in the home under 40.
Map
- Address1394 OAKMONT DR
Featured Properties