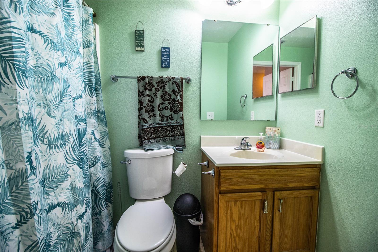
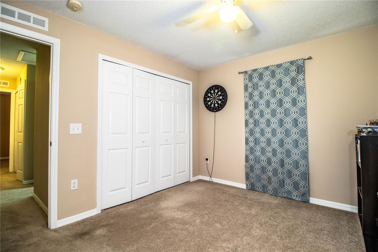
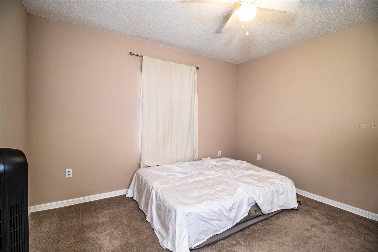
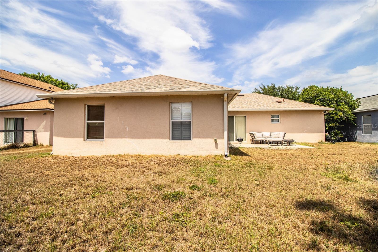
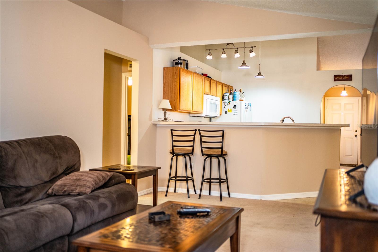
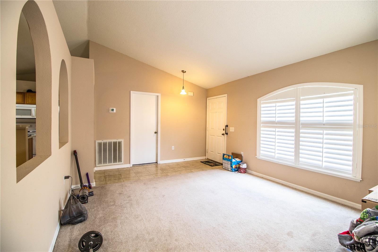
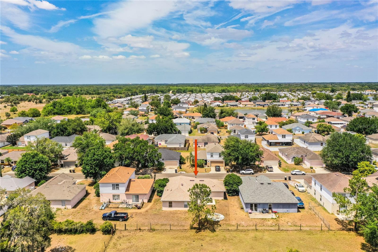
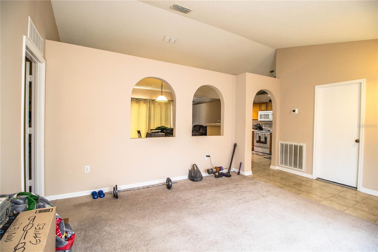
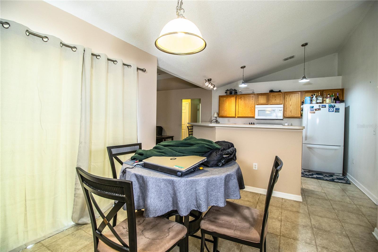
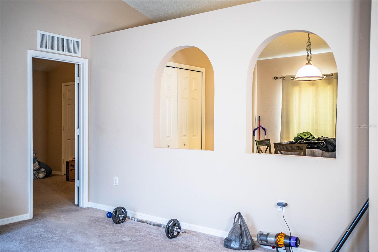
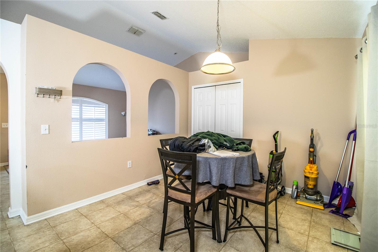
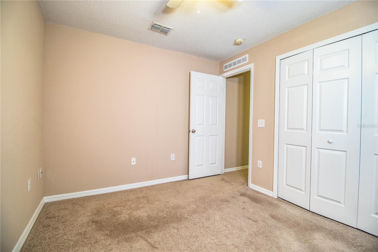
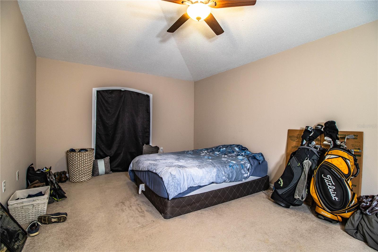
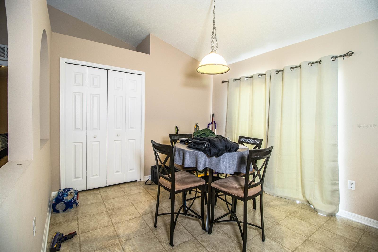
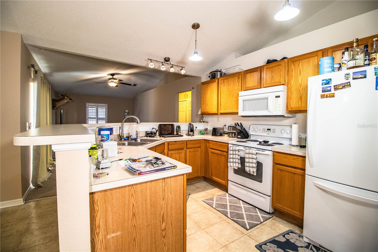
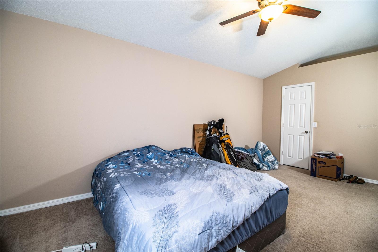
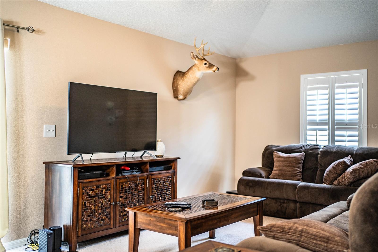
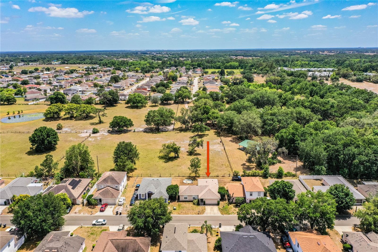
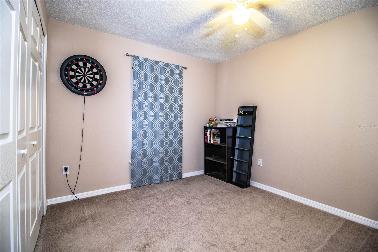
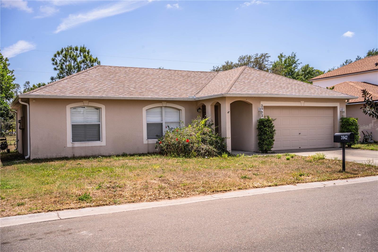
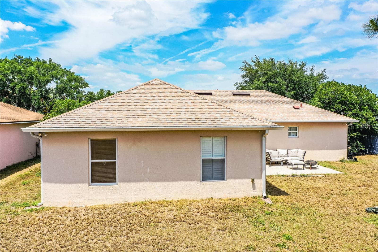
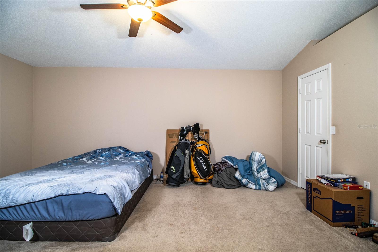
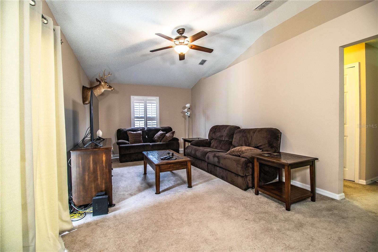
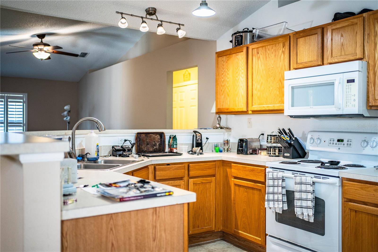
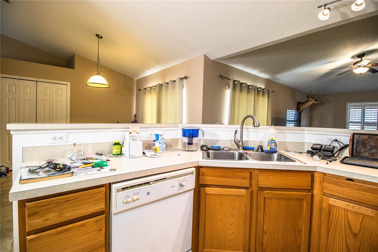
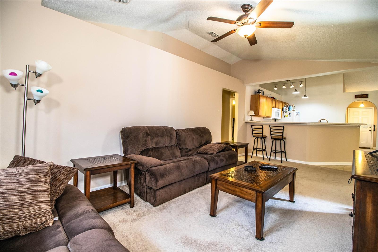
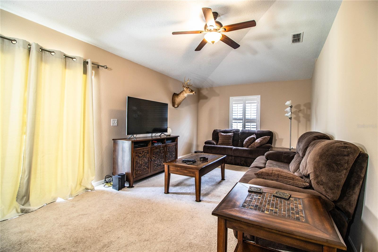
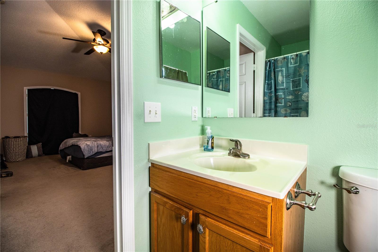
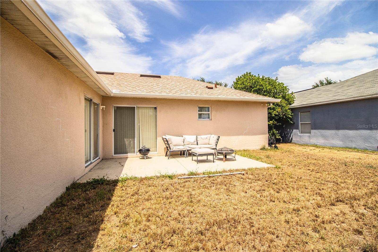
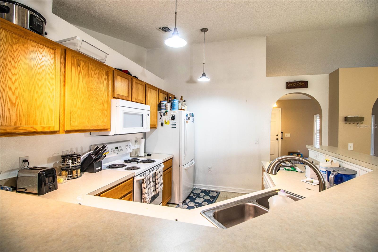
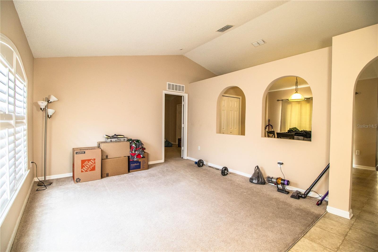
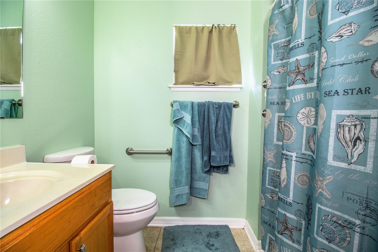
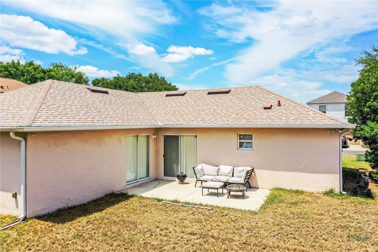
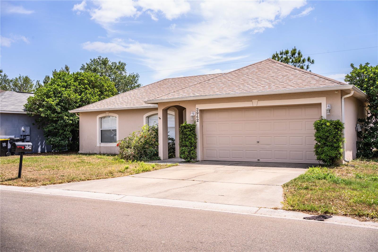
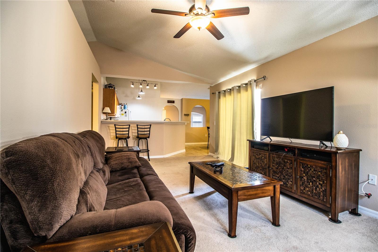
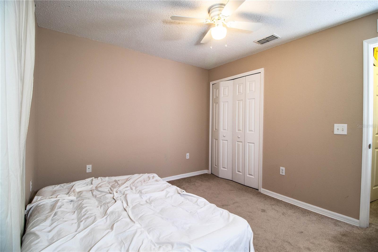
Active
3942 WARBLER DR
$260,000
Features:
Property Details
Remarks
Welcome to your move-in-ready dream home! This charming 3-bedroom, 2-bathroom split-family residence features a spacious living room serves as the heart of the home, providing a seamless flow into the primary bedroom, which boasts an ensuite bathroom and a walk-in closet for maximum convenience. Just off the living room, you'll find a well-designed kitchen, complete with all major appliances, perfect for meal preparation and entertaining. The adjacent dining room offers direct access to the backyard with no rear neighbors overlooking a ranch, creating an ideal setting for outdoor gatherings or quiet relaxation. For even more living space, family room sits just off the kitchen, providing easy access to the backyard as well, making indoor-outdoor living a breeze. Bedrooms 2 and 3 are thoughtfully tucked away off the family room, sharing a conveniently located full bathroom. The nearby laundry room adds to the home's functional layout, ensuring practicality and ease of living. With its open floor plan and quiet outdoor space, this home is perfect for families seeking both comfort and convenience. Located just minutes from Polk parkway, shopping, grocery stores, and only 20 minutes from LEGOLAND, this home offers everything you need for easy, everyday living. Don't miss your chance to make this beautiful property your own!
Financial Considerations
Price:
$260,000
HOA Fee:
145
Tax Amount:
$2229.59
Price per SqFt:
$167.2
Tax Legal Description:
QUEENS COVE PHASE IV PLAT BOOK 127 PGS 1 & 2 LOT 47
Exterior Features
Lot Size:
6055
Lot Features:
N/A
Waterfront:
No
Parking Spaces:
N/A
Parking:
Garage Door Opener
Roof:
Shingle
Pool:
No
Pool Features:
N/A
Interior Features
Bedrooms:
3
Bathrooms:
2
Heating:
Heat Pump
Cooling:
Central Air
Appliances:
Dishwasher, Dryer, Electric Water Heater, Microwave, Range, Refrigerator, Washer
Furnished:
No
Floor:
Carpet
Levels:
One
Additional Features
Property Sub Type:
Single Family Residence
Style:
N/A
Year Built:
2005
Construction Type:
Block, Stucco
Garage Spaces:
Yes
Covered Spaces:
N/A
Direction Faces:
North
Pets Allowed:
Yes
Special Condition:
None
Additional Features:
Sliding Doors
Additional Features 2:
N/A
Map
- Address3942 WARBLER DR
Featured Properties