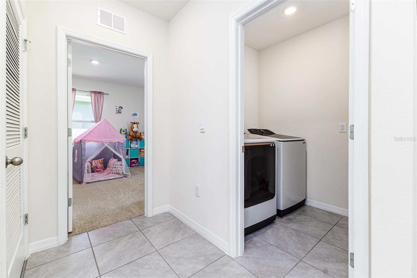
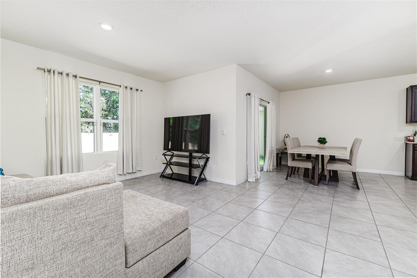
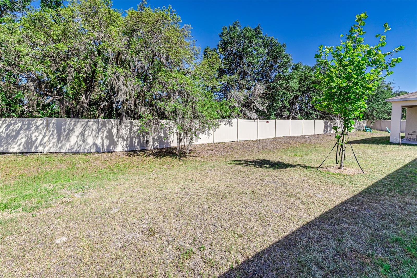
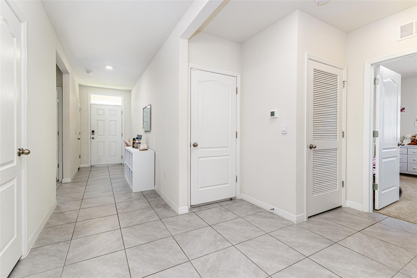
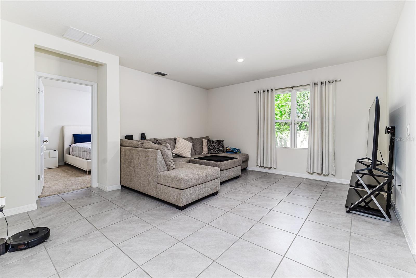
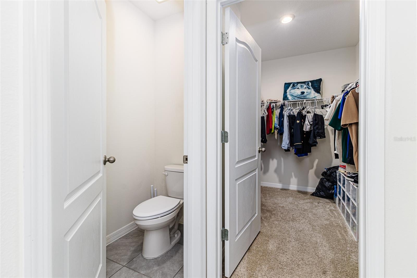
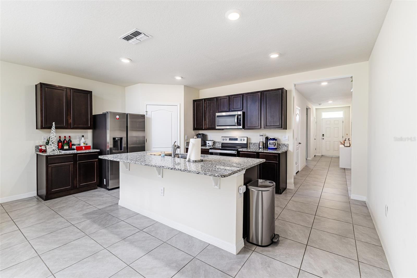
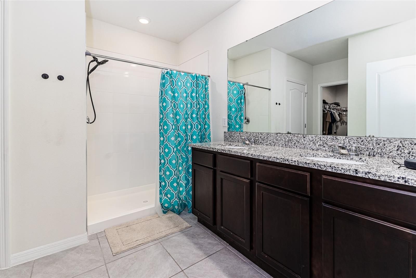
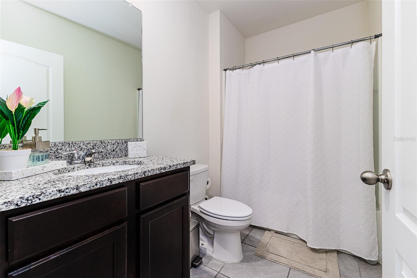
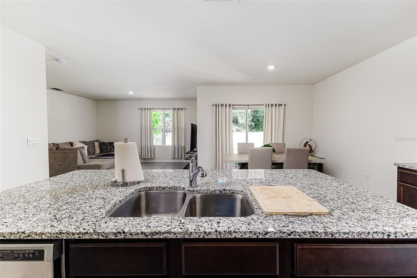
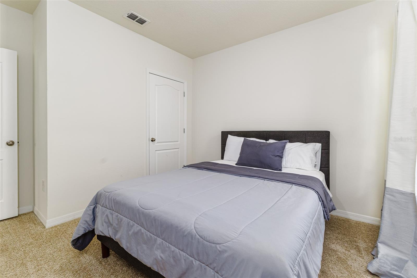
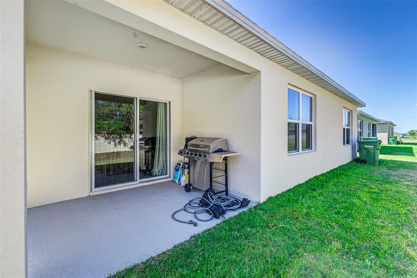
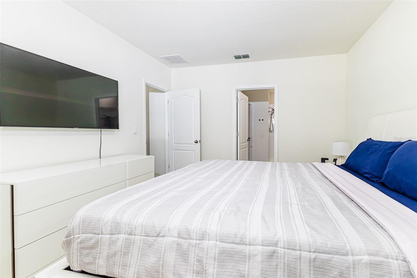
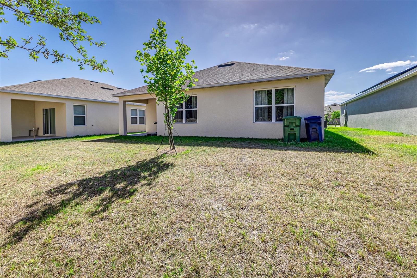
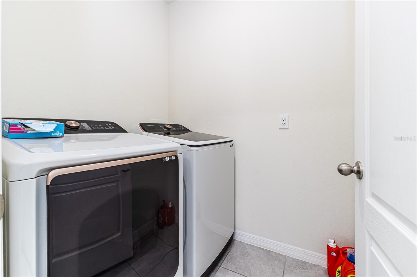
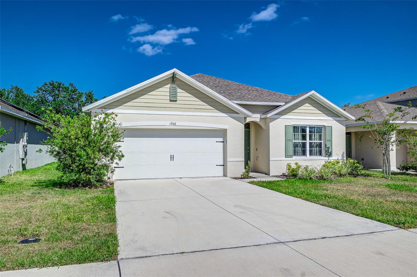
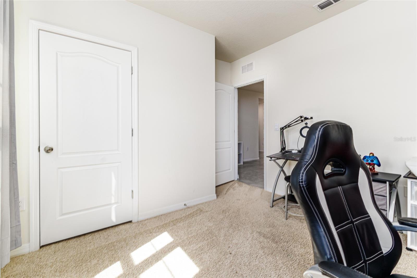
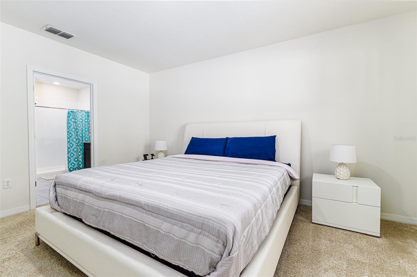
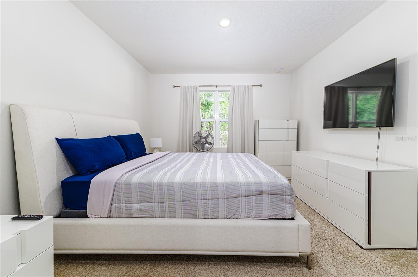
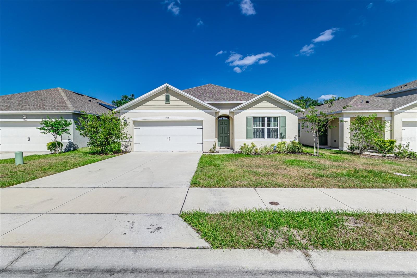
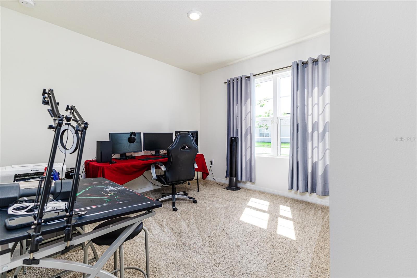
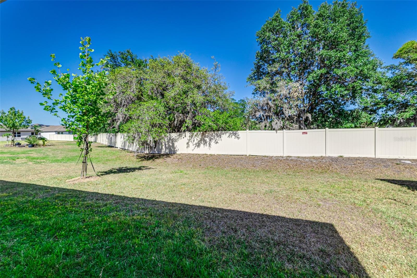
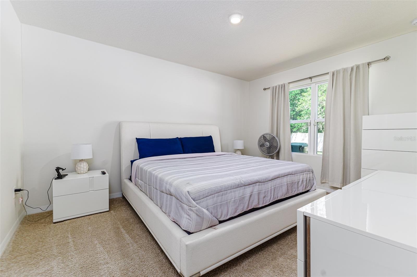
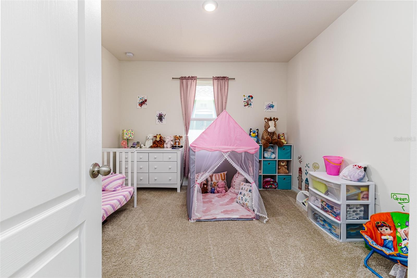
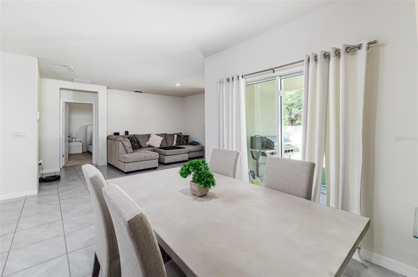
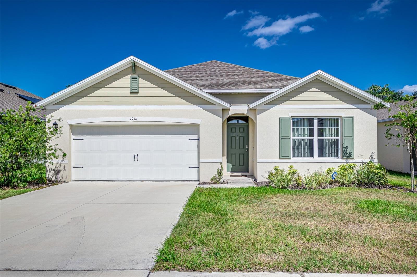
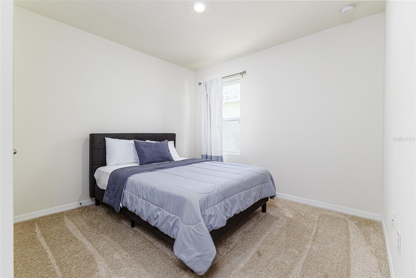
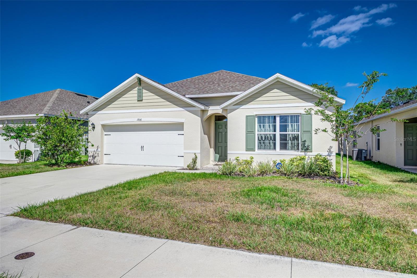
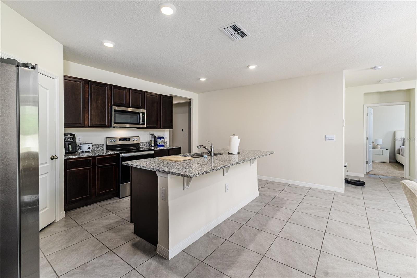
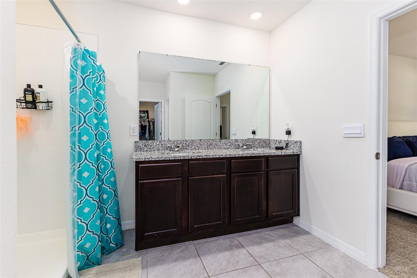
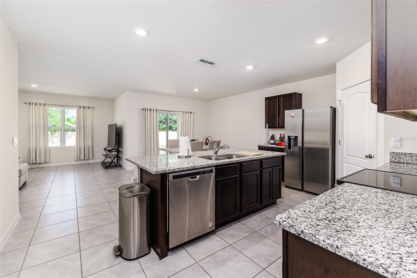
Active
1936 CARNOSTIE RD
$350,000
Features:
Property Details
Remarks
Welcome to this beautifully designed Cali Model home featuring 4 spacious bedrooms, 2 full bathrooms, and a 2-car garage, all thoughtfully arranged within 1,828 square feet of open living space. Enjoy a bright and airy open-concept layout that seamlessly connects the kitchen, living, and dining areas—perfect for entertaining guests or relaxing with family. The modern kitchen comes complete with stainless steel appliances, including a built-in microwave and dishwasher. The home offers a smart split-bedroom design, with two bedrooms located at the front and a private owner’s suite tucked away at the rear. The owner's suite includes a large walk-in closet, a double-sink vanity, and a stall shower for your comfort and convenience. Smart Home Technology is included, giving you the ability to control lighting, security, and more with your voice, smartphone, or the built-in smart panel. With stylish finishes, smart home technology, and a layout that flows effortlessly, this home truly shows like a model. Don’t miss your chance to own this move-in ready gem!
Financial Considerations
Price:
$350,000
HOA Fee:
185
Tax Amount:
$2100.93
Price per SqFt:
$189.09
Tax Legal Description:
VILLAMAR PHASE 3 PB 186 PG 41-47 LOT 62
Exterior Features
Lot Size:
6752
Lot Features:
In County, Landscaped, Paved
Waterfront:
No
Parking Spaces:
N/A
Parking:
Garage Door Opener
Roof:
Shingle
Pool:
No
Pool Features:
N/A
Interior Features
Bedrooms:
4
Bathrooms:
2
Heating:
Central
Cooling:
Central Air
Appliances:
Dishwasher, Electric Water Heater, Exhaust Fan, Microwave, Range, Refrigerator
Furnished:
No
Floor:
Carpet, Ceramic Tile
Levels:
One
Additional Features
Property Sub Type:
Single Family Residence
Style:
N/A
Year Built:
2022
Construction Type:
Block, Stucco
Garage Spaces:
Yes
Covered Spaces:
N/A
Direction Faces:
West
Pets Allowed:
No
Special Condition:
None
Additional Features:
Sidewalk
Additional Features 2:
N/A
Map
- Address1936 CARNOSTIE RD
Featured Properties