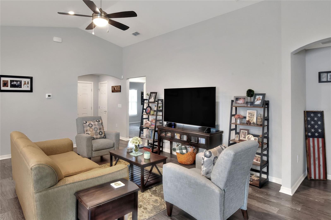
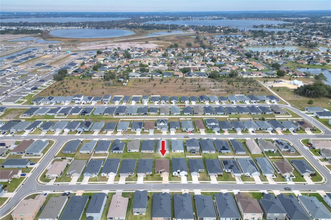
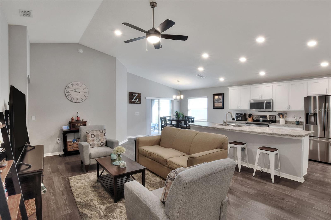
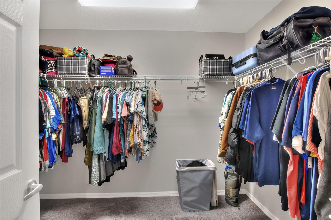
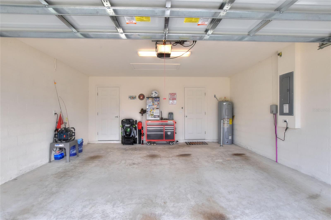
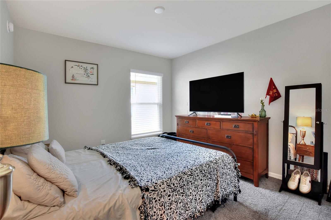
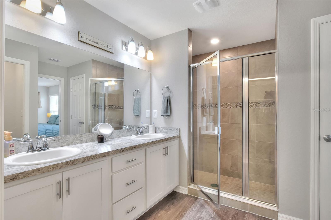
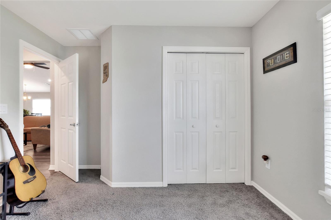
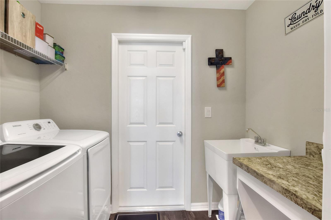
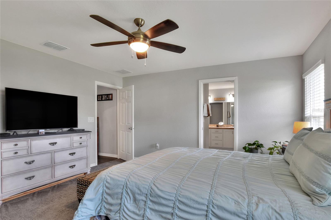
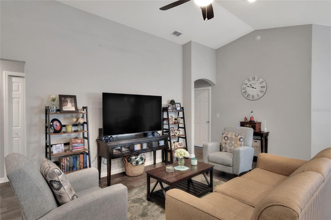
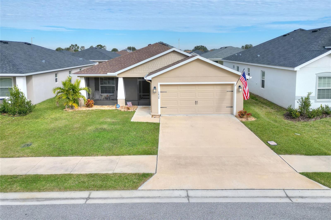
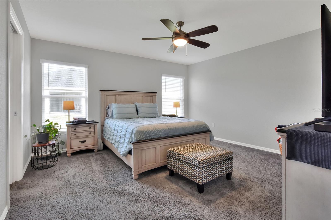
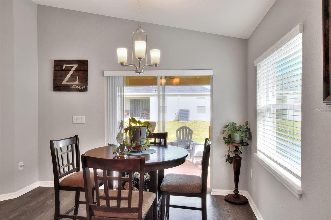
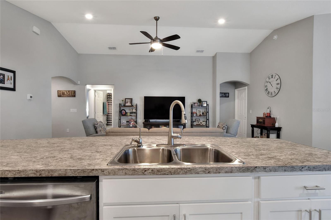
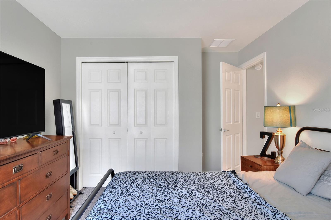
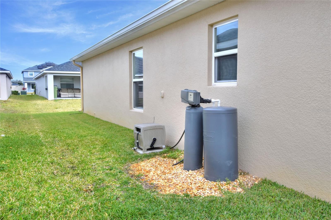
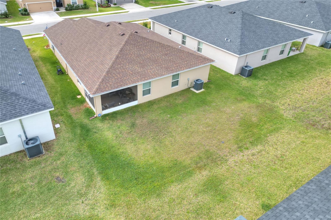
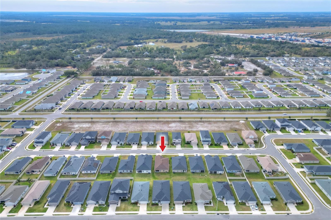
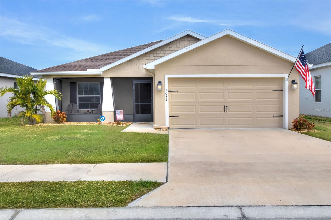
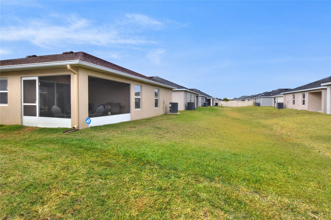
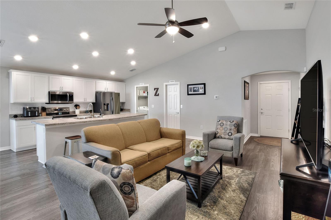
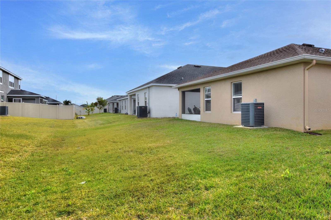
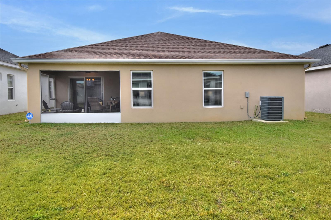
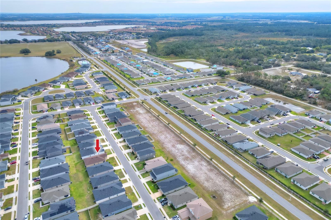
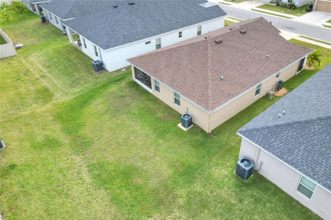
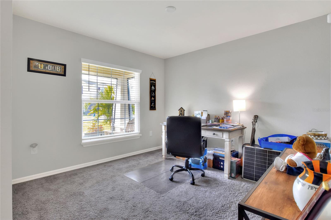
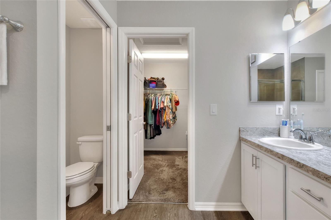
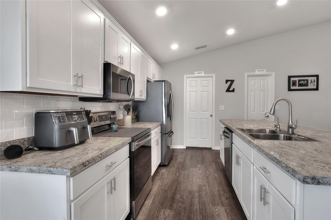
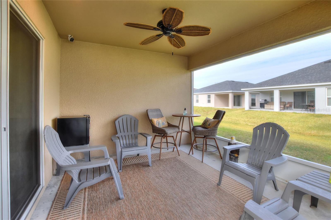
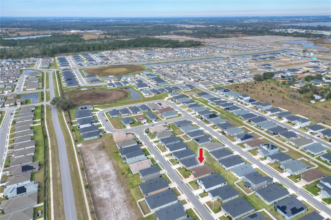
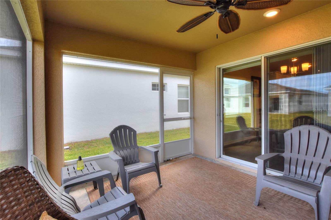
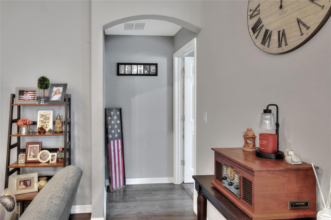
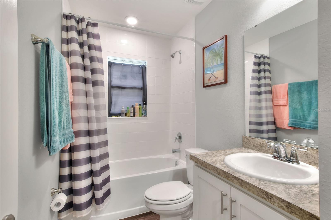
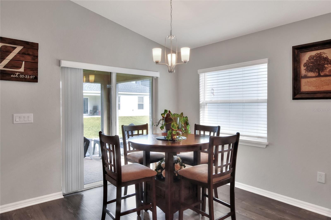
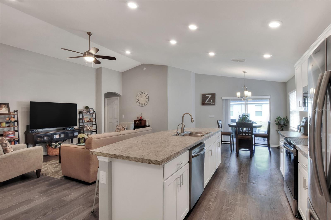
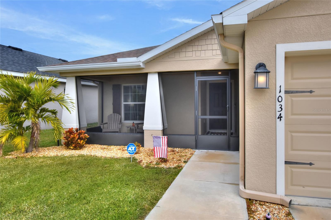
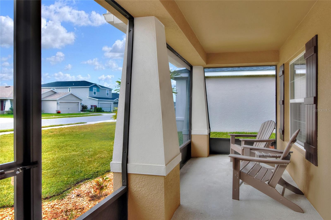
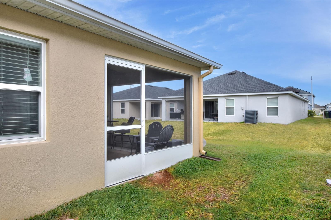
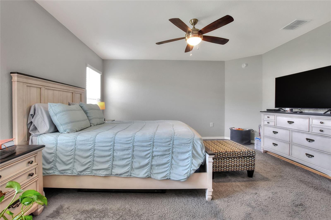
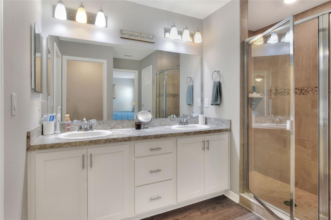
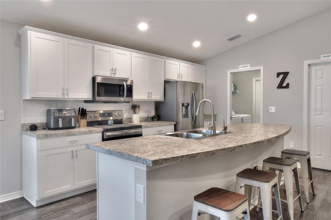
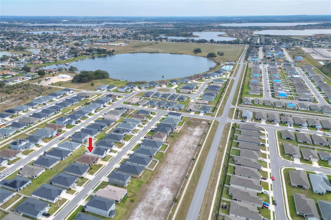
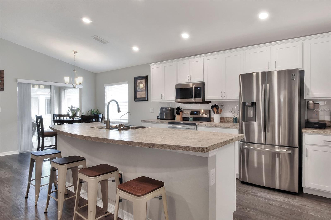
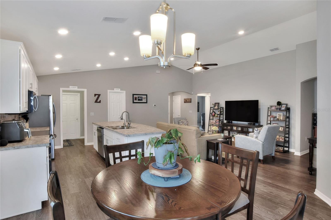
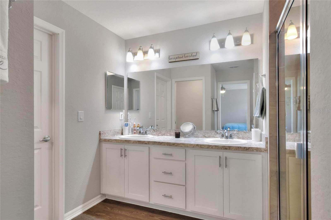
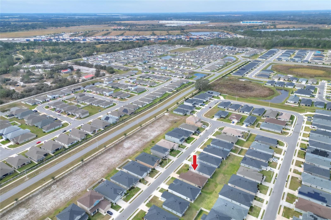
Active
1034 CORSO DR
$299,000
Features:
Property Details
Remarks
Why wait for construction to be completed when you can have this Highland Homes Parsyn, a 3 bed 2 bath open concept home in Villamar. SO close to Legoland and other central FL attractions, this home has so much to offer. Upon arrival, you will see the front porch area is screened to allow for outdoor enjoyment. Entering the home, you will see the neutral color palate chosen for its soothing tones, adaptable for any decorating style you may choose. There are two bedrooms to the left, one of which is currently doubling as an office. The great room with total open access to the kitchen allows for interaction as you entertain. The owners suite delights with a spacious ensuite featuring dual sinks, large walk in shower, private water closet, and large closet! The cafe adjoins the kitchen, great room, and further leads to the back lanai, also screened for maximum outdoor enjoyment. The indoor laundry with drop station to catch your goods on the way in from the garage adds to the function of this home. Pest control system is contained to minimize exposure to pesticides. Irrigation system in proper operational status. Low HOA here, so don't delay! Call for your private showing today!
Financial Considerations
Price:
$299,000
HOA Fee:
204.5
Tax Amount:
$6632.87
Price per SqFt:
$190.2
Tax Legal Description:
VILLAMAR PHASE 2A PB 176 PGS 40-42 LOT 185
Exterior Features
Lot Size:
5497
Lot Features:
N/A
Waterfront:
No
Parking Spaces:
N/A
Parking:
N/A
Roof:
Shingle
Pool:
No
Pool Features:
N/A
Interior Features
Bedrooms:
3
Bathrooms:
2
Heating:
Central
Cooling:
Central Air
Appliances:
Dishwasher, Disposal, Dryer, Microwave, Range, Refrigerator, Washer, Water Softener
Furnished:
No
Floor:
Carpet, Tile
Levels:
One
Additional Features
Property Sub Type:
Single Family Residence
Style:
N/A
Year Built:
2021
Construction Type:
Concrete, Stucco
Garage Spaces:
Yes
Covered Spaces:
N/A
Direction Faces:
South
Pets Allowed:
Yes
Special Condition:
None
Additional Features:
N/A
Additional Features 2:
Buyer to verify lease restrictions with HOA.
Map
- Address1034 CORSO DR
Featured Properties