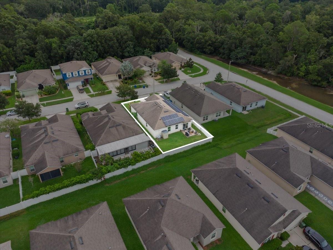
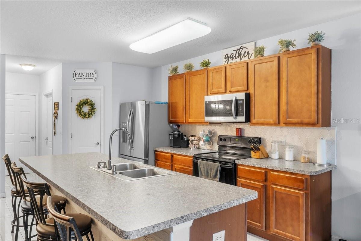
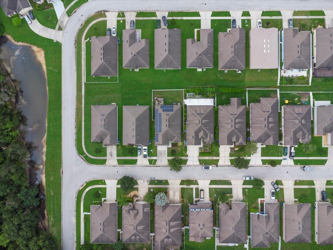
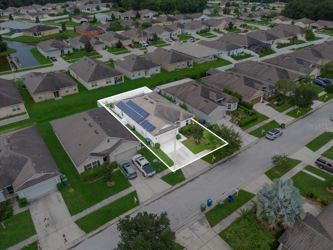
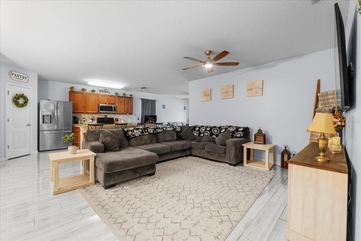
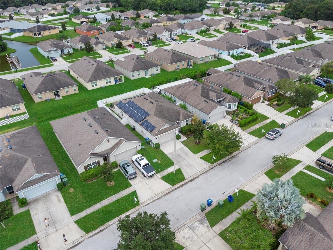
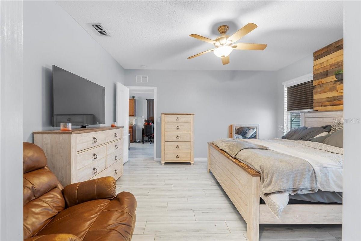
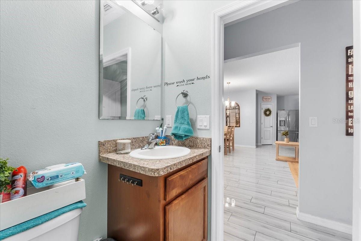
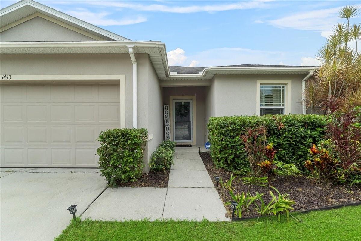
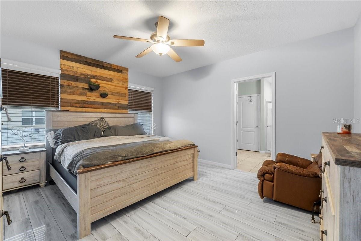
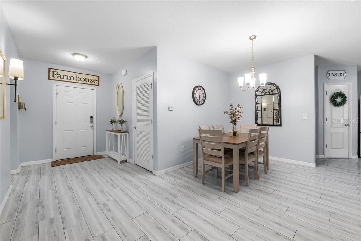
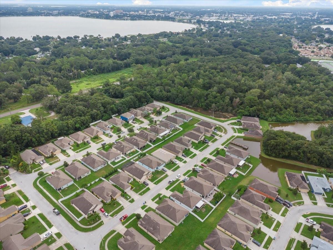
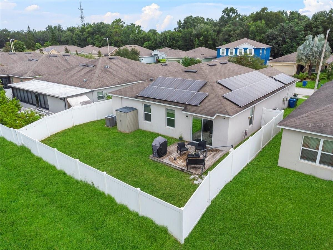
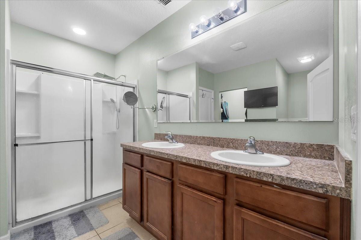
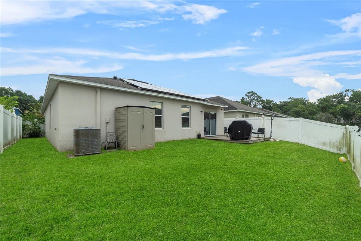
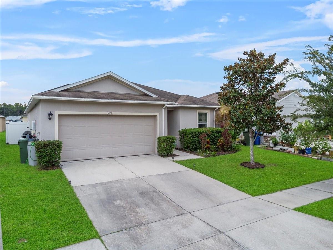
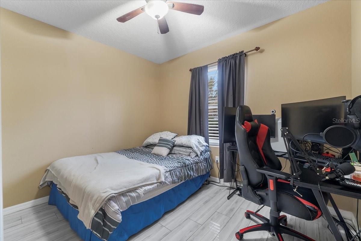
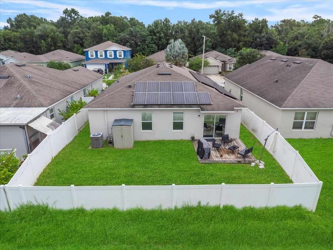
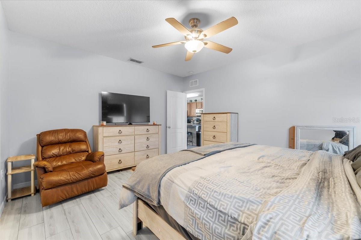
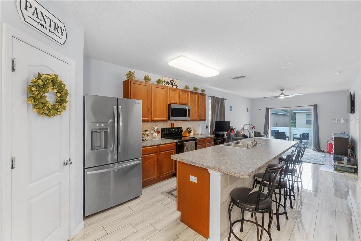
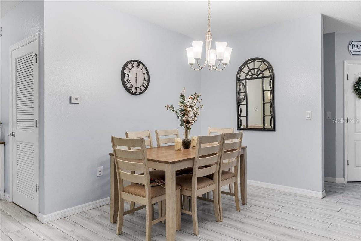
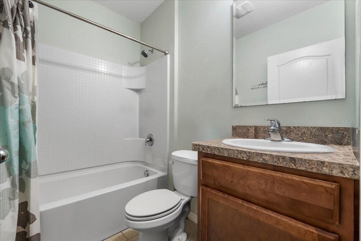
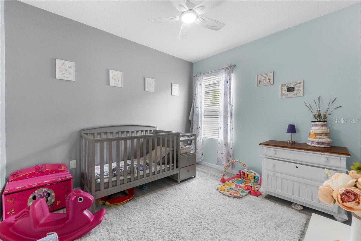
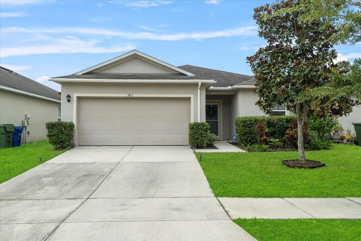
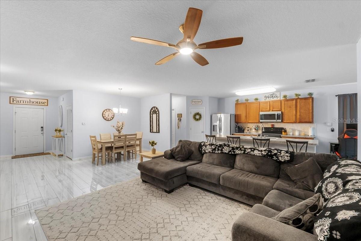
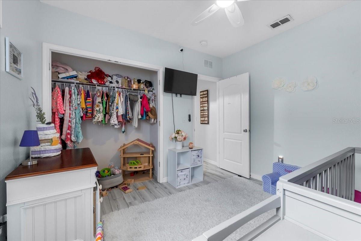
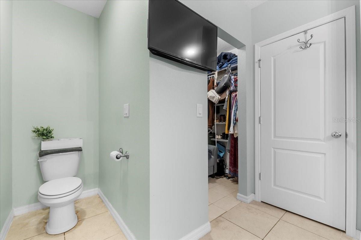
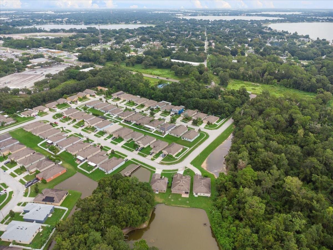
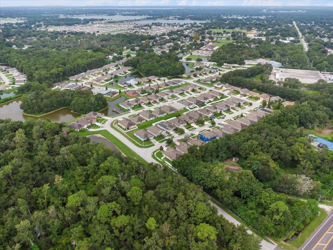
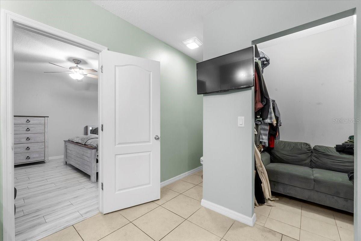
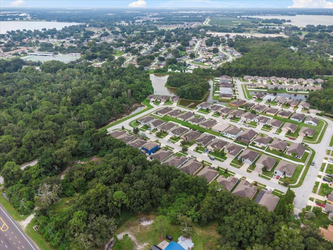
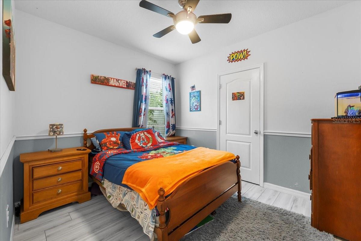
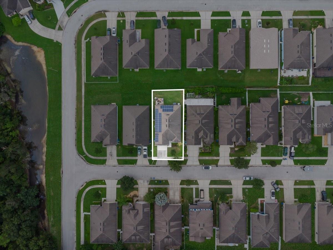
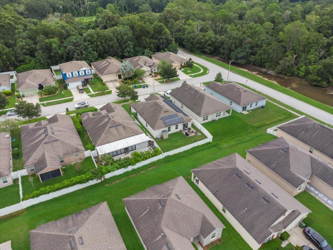
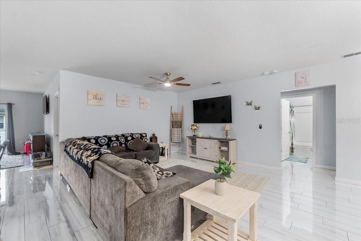
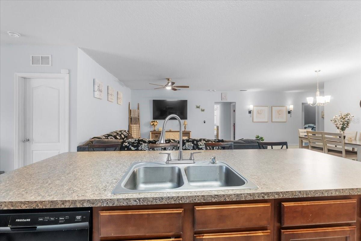
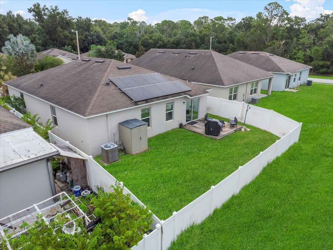
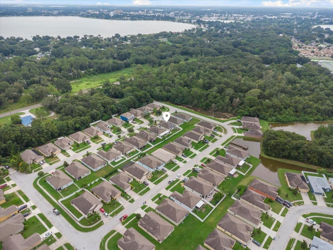
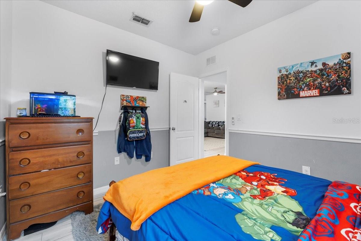
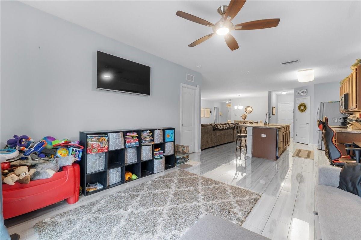
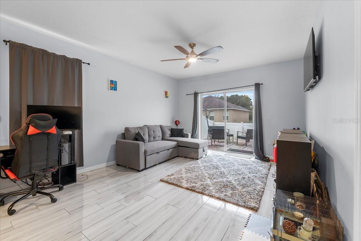
Active
1413 WALLACE MANOR PASS
$280,000
Features:
Property Details
Remarks
Welcome to your dream home in Central Pointe, Winter Haven! This 4-bedroom, 2-bath DR Horton-built home offers 1,842 sq. ft. of comfortable living space, and it’s priced to sell! With paid-off solar panels, your utility bills will be exceptionally low, making this an even greater value. The spacious kitchen is perfect for cooking and entertaining, featuring a large island, new stainless steel appliances, and a pantry for added convenience. The open layout flows into the family room, offering plenty of space for your furniture and gatherings. A versatile flex room next to the kitchen can be used as a den, playroom, or home office. The primary bedroom is a peaceful retreat with an ensuite bath and walk-in closet, while the other three bedrooms are generously sized. Beautiful, easy-to-maintain tile floors flow throughout the home, adding elegance and durability. Other highlights include a water softener, in-wall pest control system, indoor utility room, and a 2-car garage. Outside, enjoy a private backyard with a vinyl fence (lifetime warranty), wood deck, and storage shed. The neighborhood offers a community dock for fishing and is conveniently located near the Polk County Parkway, Legoland, and Orlando. Don’t miss this great opportunity—come see it today!
Financial Considerations
Price:
$280,000
HOA Fee:
450
Tax Amount:
$3826.77
Price per SqFt:
$152.01
Tax Legal Description:
CENTRAL POINTE PB 144 PG 9-11 LOT 47
Exterior Features
Lot Size:
5502
Lot Features:
Landscaped, Sidewalk
Waterfront:
No
Parking Spaces:
N/A
Parking:
N/A
Roof:
Shingle
Pool:
No
Pool Features:
N/A
Interior Features
Bedrooms:
4
Bathrooms:
2
Heating:
Central
Cooling:
Central Air
Appliances:
Cooktop, Dishwasher, Electric Water Heater, Microwave, Range, Refrigerator, Water Softener
Furnished:
No
Floor:
Tile
Levels:
One
Additional Features
Property Sub Type:
Single Family Residence
Style:
N/A
Year Built:
2015
Construction Type:
Stucco
Garage Spaces:
Yes
Covered Spaces:
N/A
Direction Faces:
Southwest
Pets Allowed:
Yes
Special Condition:
None
Additional Features:
Sidewalk, Storage
Additional Features 2:
Please confirm any and all lease restrictions with HOA
Map
- Address1413 WALLACE MANOR PASS
Featured Properties