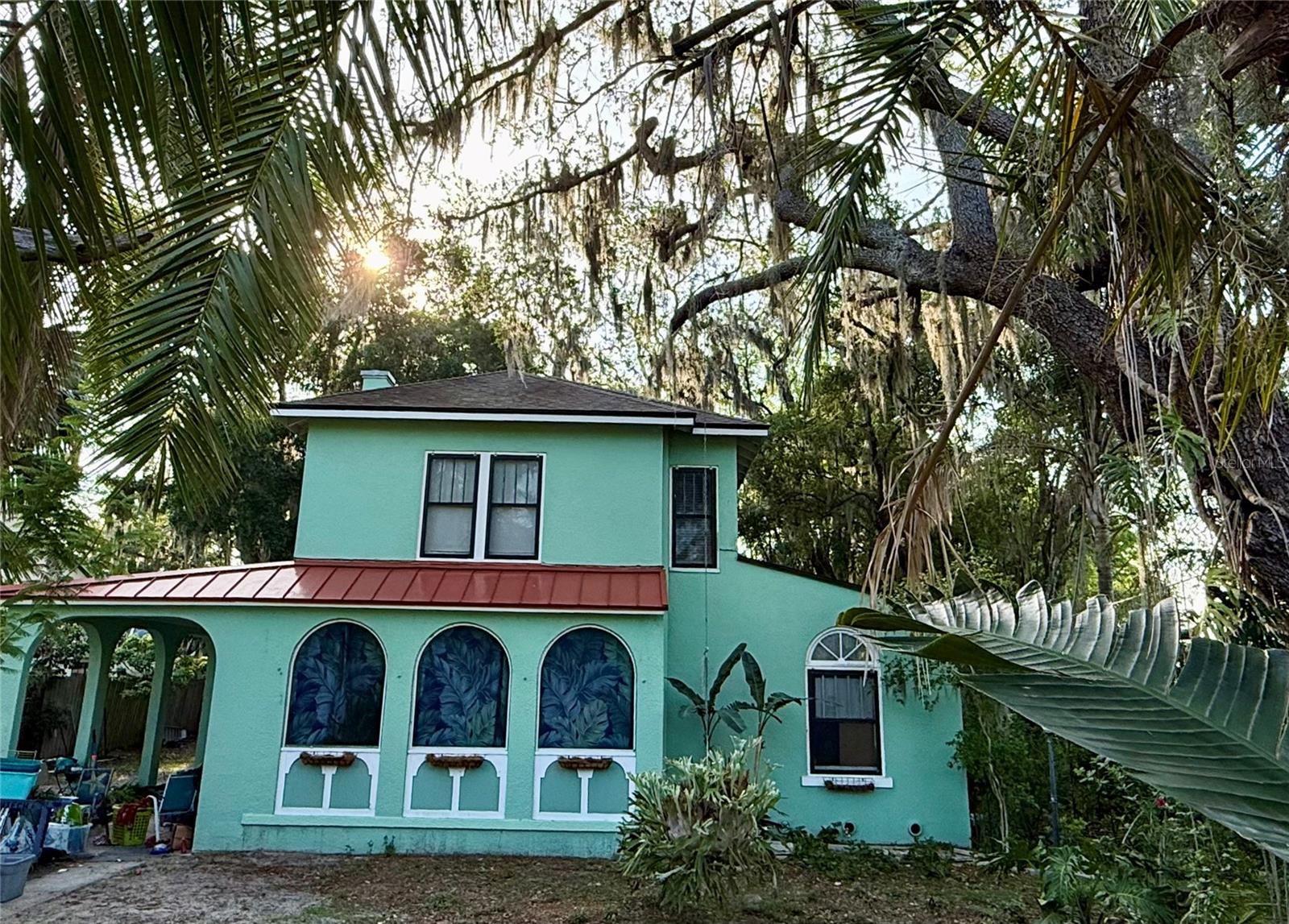
Active
110 INGLEBY DR SE
$524,900
Features:
Property Details
Remarks
Welcome to 110 INGLEBY Dr SE, a charming and spacious 5 BR home nestled in a desirable, upscale Winter Haven community. This beautifully maintained residence offers a perfect blend of comfort and style, featuring a bright living room with large arched windows, a galley kitchen with stainless steel appliances and a view over the sink of the outside orchid collection, a cozy eating area ideal for family gatherings and a formal dining room for even more entertaining. The master suite includes large double paned windows complete with privacy shades overlooking the courtyard garden. Walk through the MBR doorway to a covered, private porch where you can enjoy morning coffee or relax and listen to the myriad of song birds. Additional bedrooms on the first and second floors provide flexibility for many guests (Home can sleep as many as 14) or use extra space as a home office, library, game room or crafter's haven. The stand alone, block, double garage has been converted into a 700 sqft workshop with two full sliding glass doors with inset blinds, full A/C, an insulated roof, knockdown ceiling, exposed wood beams and directional LED lighting. ALSO includes a washer, dryer, refrigerator, and plumbing prepped for a future sink, shower, and toilet. Boasting as one of the largest single lots in the community, this property has two separate private driveways! One off Ingleby Dr leading through a double gate to the main house, and another off Lake Otis Dr leading directly to the workshop/garage (offering creative, talented enthusiasts ample space for a multitude of hobbies, tons of storage space, or further opportunities for development. At just under 1/2 acre - enjoy expansive outdoor living in the lush environment inside the privacy fence surrounding the home, perfect for entertaining, relaxing, gardening, plenty of room for family fun for two legged or four legged family members! Nearby lake trails and community parks & playgrounds, and conveniently located near schools, shopping, and dining. A short drive to major highways, beaches and theme parks! If you are looking for room... inside and out - this home is an exceptional opportunity to enjoy the Florida lifestyle. (Tax records effective date is 1985!)
Financial Considerations
Price:
$524,900
HOA Fee:
N/A
Tax Amount:
$4106.23
Price per SqFt:
$174.04
Tax Legal Description:
COKER A B SUB OF EL OTIS PARK PB 5 PG 35 LOTS 64 & 65 & N1/2 OF 66 & 62 LESS E 30 FT & W 20 FT OF 63 & E 10 FT OF S 25 FT OF 66 & E 10 FT OF 67 & LESS BEG SW COR OF E 30 FT OF LOT 62 RUN S 50 FT N 88 DEG 09 MIN 14 SEC W 99.50 FT N 5 FT N 88 DEG 09 MI N 14 SEC W 99.50 FT M/L TO ST NWLY ALONG ST 22.32 FT ELY & NELY ALONG ST TO INTER OF W-LINE OF E 30 FT OF LOT 62 RUN S 139.63 FT TO POB FILED WD EX 1976
Exterior Features
Lot Size:
16361
Lot Features:
Irregular Lot, Landscaped, Level, Oversized Lot, Private, Paved
Waterfront:
No
Parking Spaces:
N/A
Parking:
Converted Garage, Curb Parking, Driveway, Guest, Off Street, On Street, Oversized, Workshop in Garage
Roof:
Metal, Shingle
Pool:
No
Pool Features:
N/A
Interior Features
Bedrooms:
5
Bathrooms:
2
Heating:
Central, Electric
Cooling:
Central Air, Attic Fan
Appliances:
Cooktop, Dishwasher, Dryer, Electric Water Heater, Exhaust Fan, Ice Maker, Microwave, Range Hood, Refrigerator, Washer
Furnished:
No
Floor:
Wood
Levels:
Two
Additional Features
Property Sub Type:
Single Family Residence
Style:
N/A
Year Built:
1925
Construction Type:
Cement Siding
Garage Spaces:
Yes
Covered Spaces:
N/A
Direction Faces:
West
Pets Allowed:
No
Special Condition:
None
Additional Features:
Courtyard, French Doors, Garden, Lighting, Other, Outdoor Shower, Private Mailbox, Sidewalk, Sliding Doors, Storage
Additional Features 2:
Check with city/county for updated restrictions
Map
- Address110 INGLEBY DR SE
Featured Properties