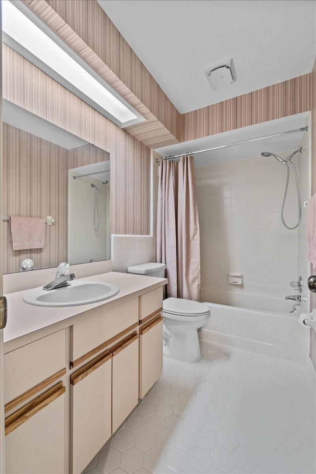
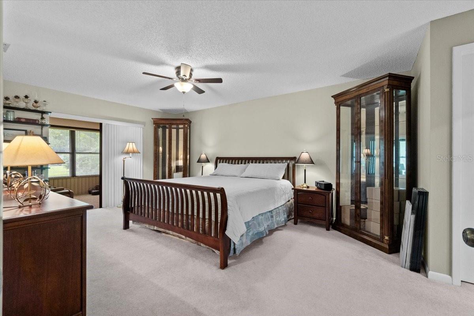
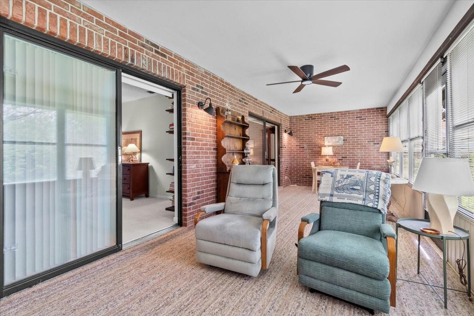
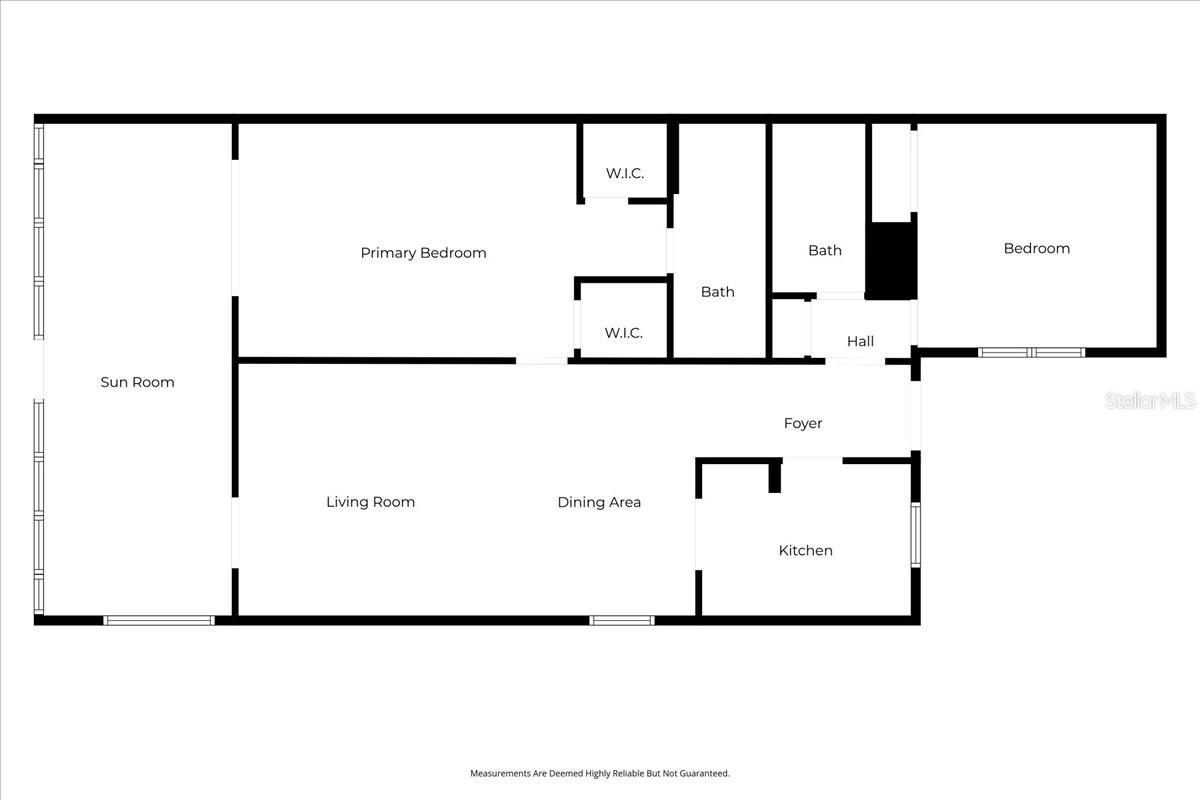
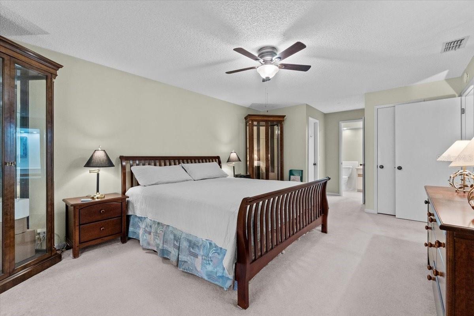
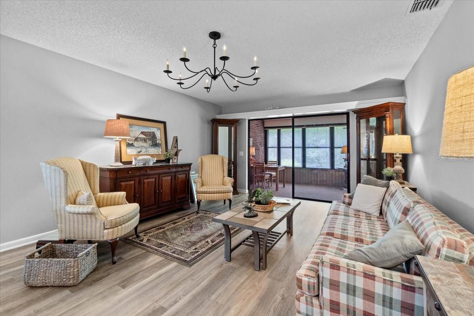
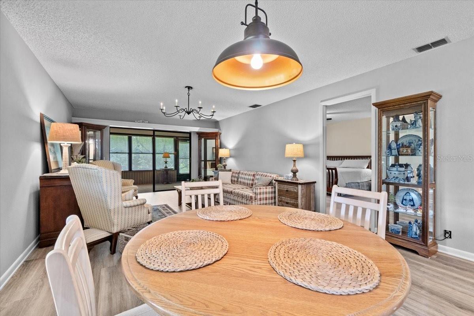
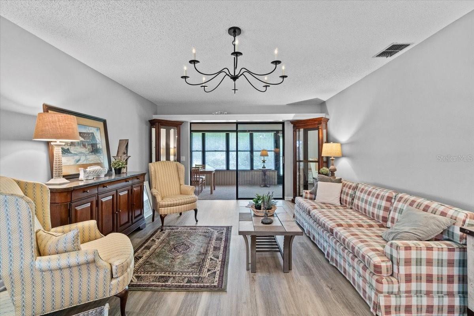
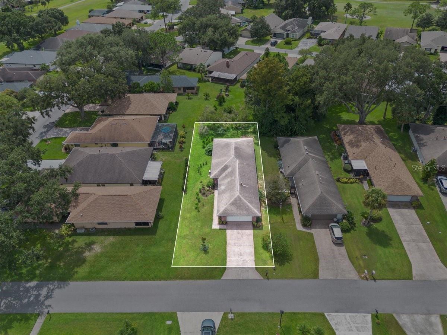
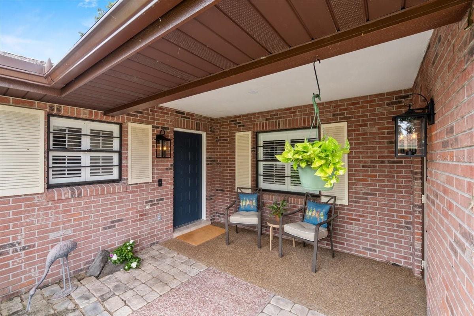
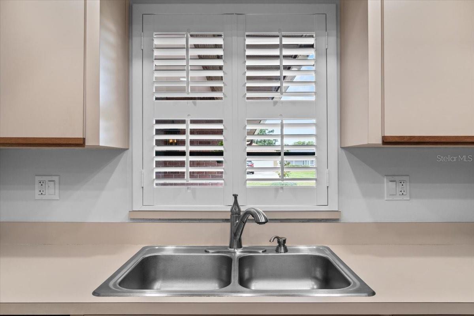
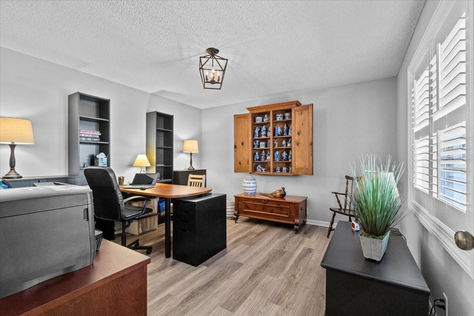
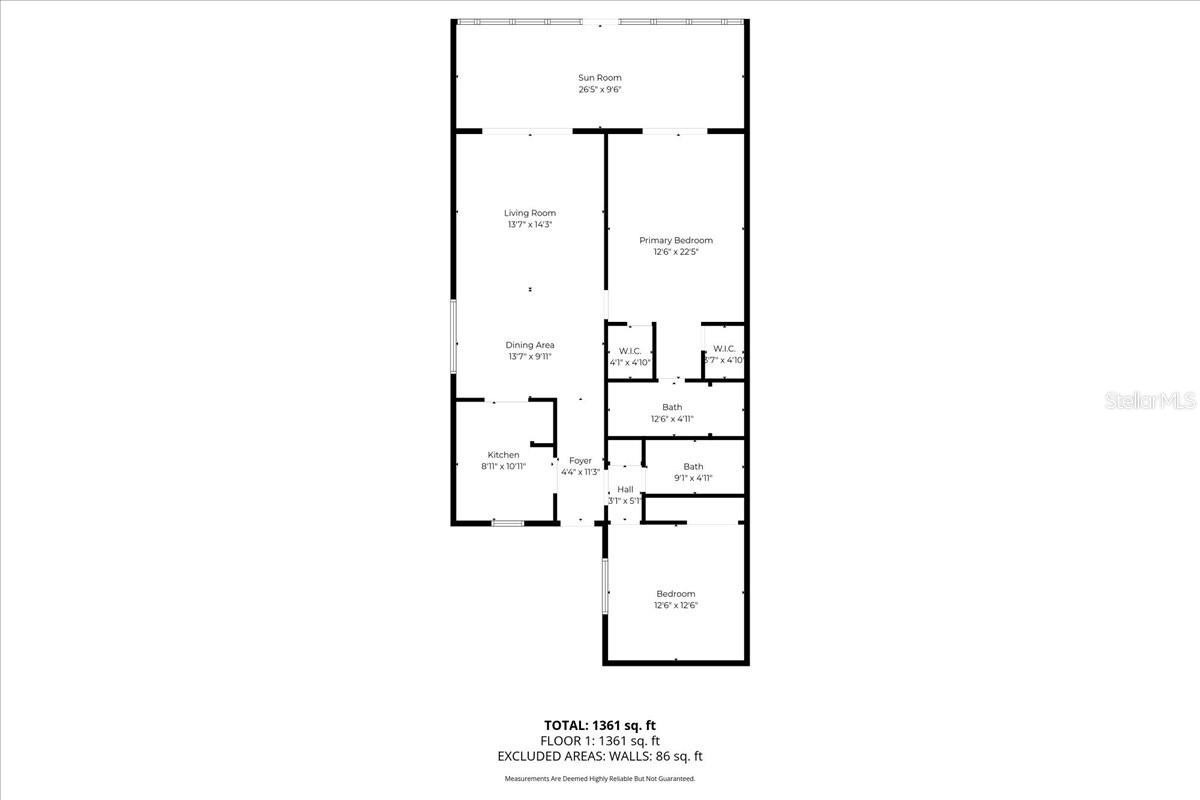
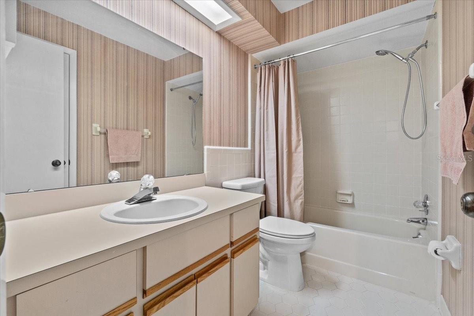
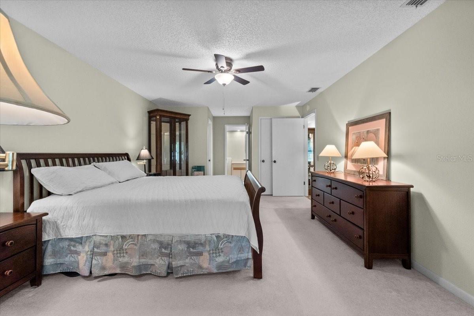
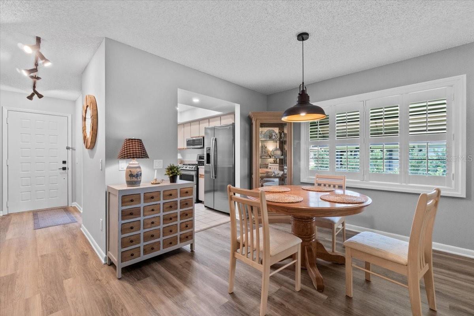
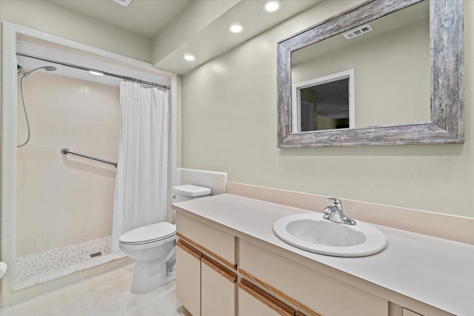
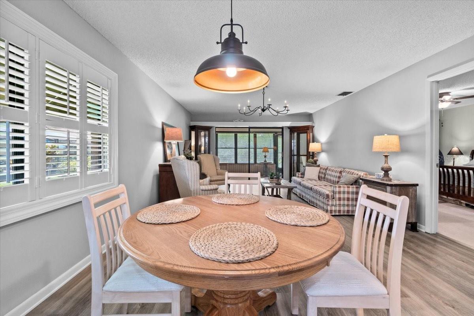
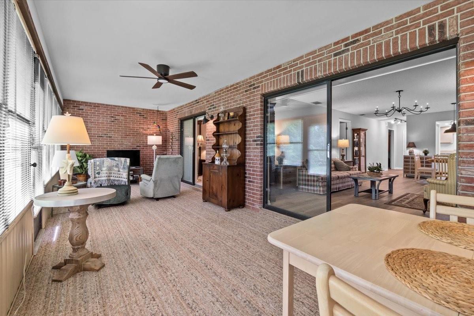
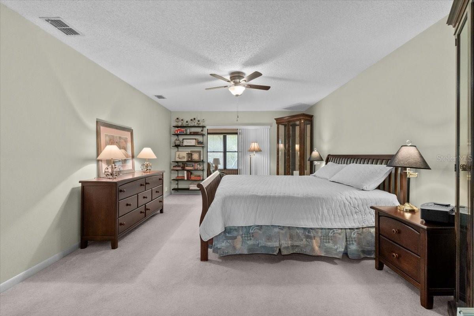
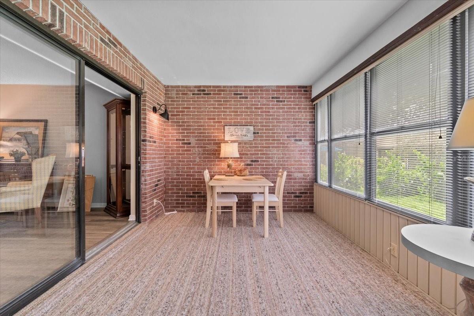
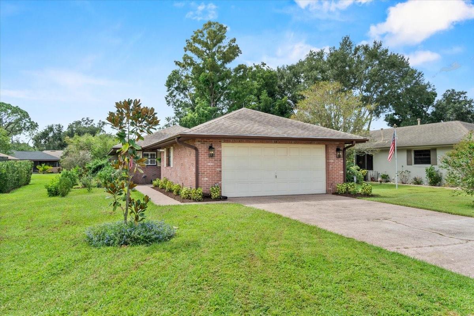
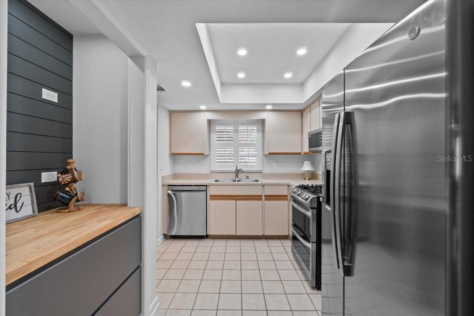
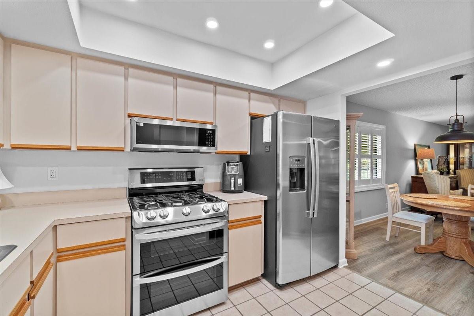
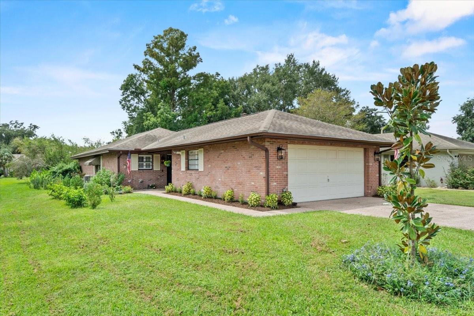
Active
511 PEBBLE SPRINGS CT
$256,000
Features:
Property Details
Remarks
Experience refined living in this beautifully updated 2-bedroom residence, perfectly situated within the coveted gated community of Cypresswood Golf & Country Club. The home has been thoughtfully maintained and enhanced with a long list of valuable updates, including a Roof (2019), A/C (2023), Tankless Water Heater (2024), Dishwasher (2024), Range (2024), and Microwave (2024). Additional upgrades add to the home’s appeal: plantation shutters, vinyl flooring in the living, dining, and guest bedroom, two new water-saving toilets, updated electrical switches and outlets, and modern light fixtures. The interior layout blends comfort with elegance, featuring a light-filled living area that flows seamlessly into the Florida Room. This versatile space offers an ideal retreat for morning coffee or quiet evenings, surrounded by tranquil views of the community. Beyond the home, Cypresswood delivers a true resort-style lifestyle. Residents enjoy the peace of 24-hour manned gate access, a championship 18-hole golf course, six tennis courts, a state-of-the-art fitness center, and a sparkling pool. Social and dining options are just steps away at the popular Cypresswood Pub, creating the perfect balance of leisure and connection. Whether as a seasonal escape or a full-time residence, this home offers the perfect combination of modern convenience, timeless upgrades, and luxury living in one of the area’s most sought-after communities.
Financial Considerations
Price:
$256,000
HOA Fee:
1482
Tax Amount:
$2502.83
Price per SqFt:
$188.1
Tax Legal Description:
BEG 1703.73 FT N & 55.07 FT E OF SE COR OF SEC 30 RUN S 66 DEG 45 MIN 09 SEC E 50 FT S 23 DEG 14 MIN 51 SEC W 150 FT N 71 DEG 15 MIN 30 SEC W 50.15 FT N 23 DEG 14 MIN 51 SEC E 153.94 FT TO POB BEING LOT 327 OF UNREC CYPRESSWOOD PATIO HOMES
Exterior Features
Lot Size:
7701
Lot Features:
City Limits, Paved
Waterfront:
No
Parking Spaces:
N/A
Parking:
Driveway, Garage Door Opener
Roof:
Shingle
Pool:
No
Pool Features:
N/A
Interior Features
Bedrooms:
2
Bathrooms:
2
Heating:
Central
Cooling:
Central Air
Appliances:
Dishwasher, Disposal, Freezer, Microwave, Range, Tankless Water Heater
Furnished:
No
Floor:
Carpet, Ceramic Tile, Vinyl
Levels:
One
Additional Features
Property Sub Type:
Single Family Residence
Style:
N/A
Year Built:
1985
Construction Type:
Brick
Garage Spaces:
Yes
Covered Spaces:
N/A
Direction Faces:
Northeast
Pets Allowed:
No
Special Condition:
None
Additional Features:
Lighting, Private Mailbox, Rain Gutters, Sliding Doors
Additional Features 2:
CONTACT THE HOA FOR CONFIRMATION
Map
- Address511 PEBBLE SPRINGS CT
Featured Properties