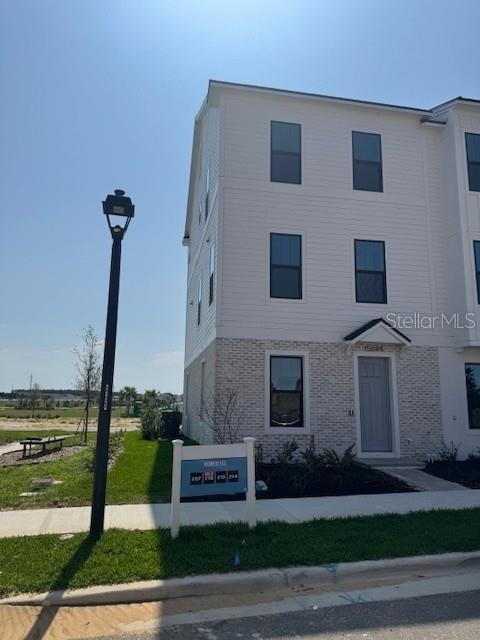
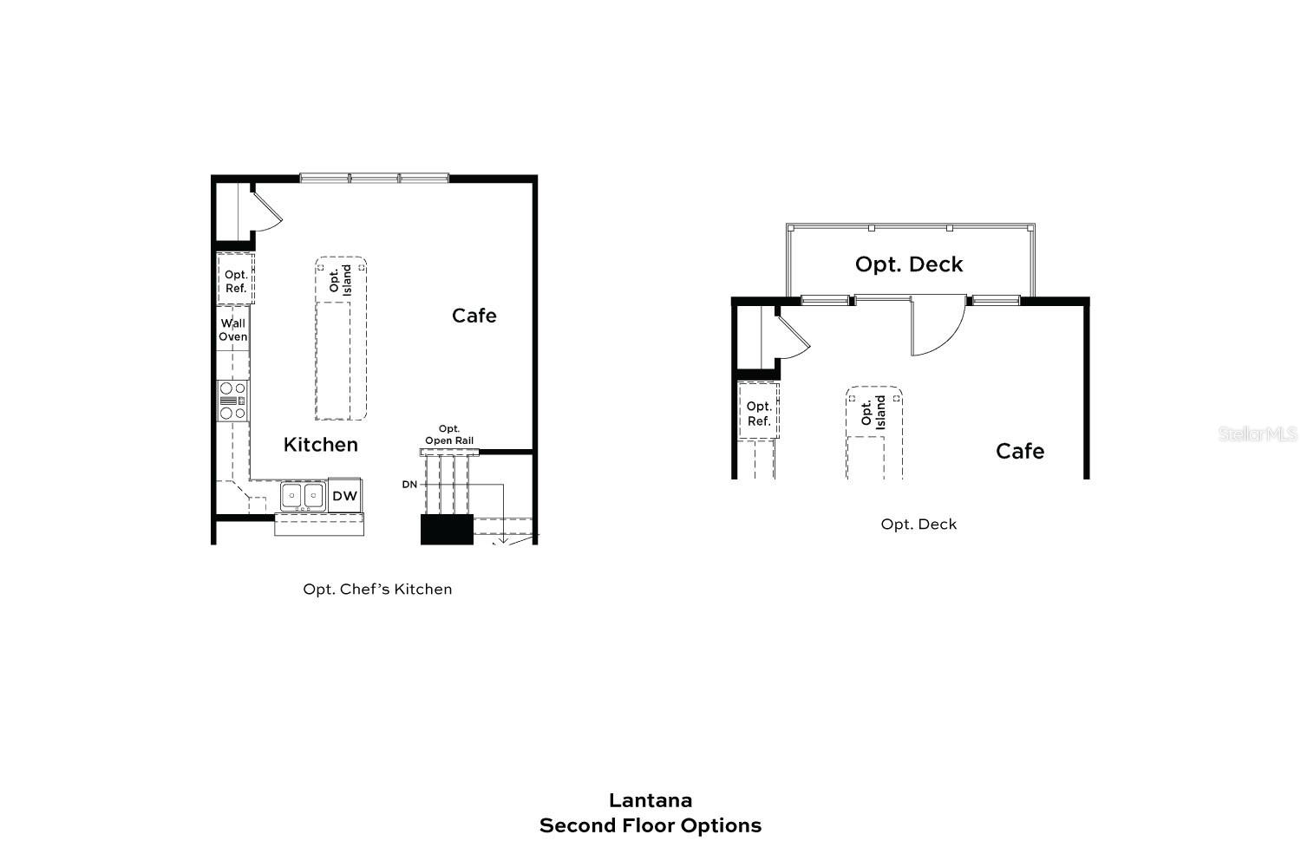
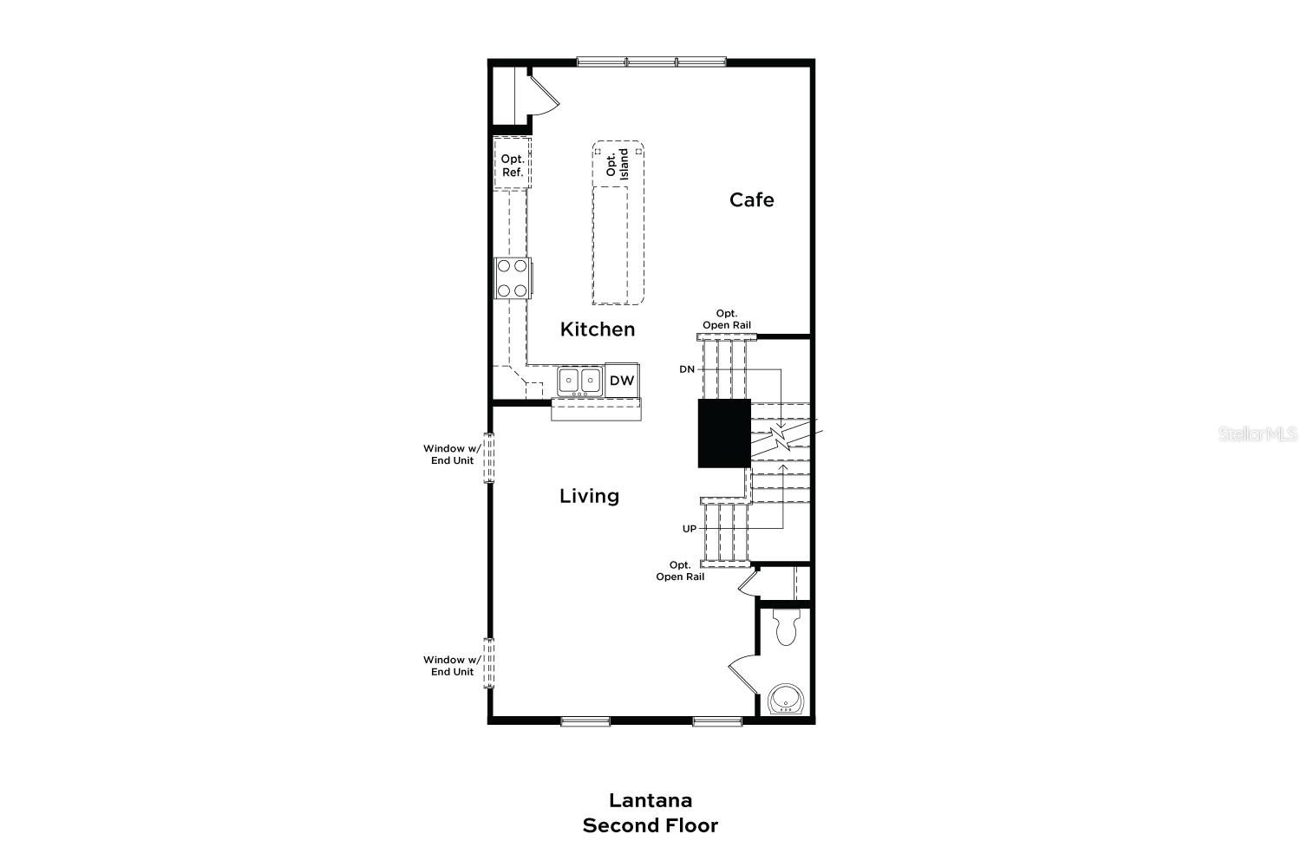
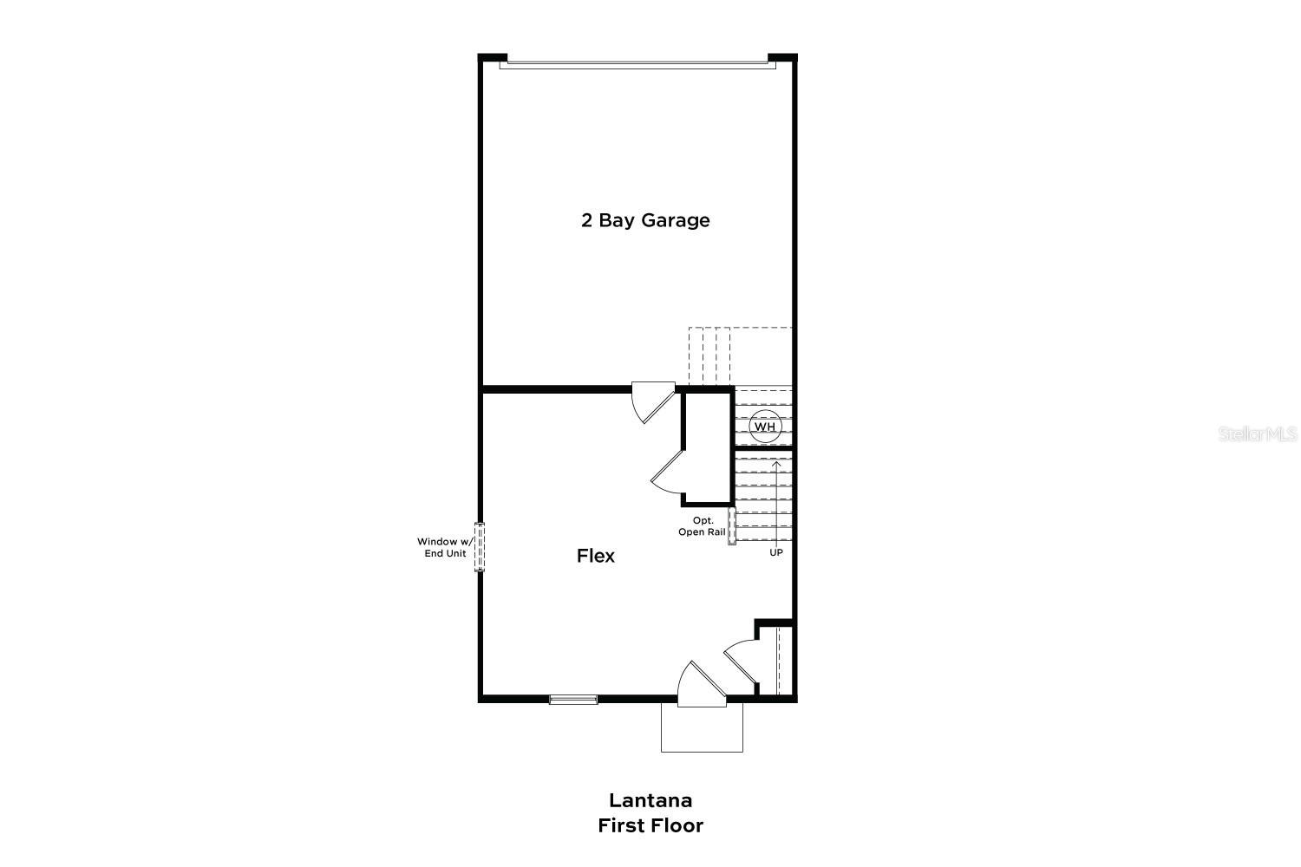

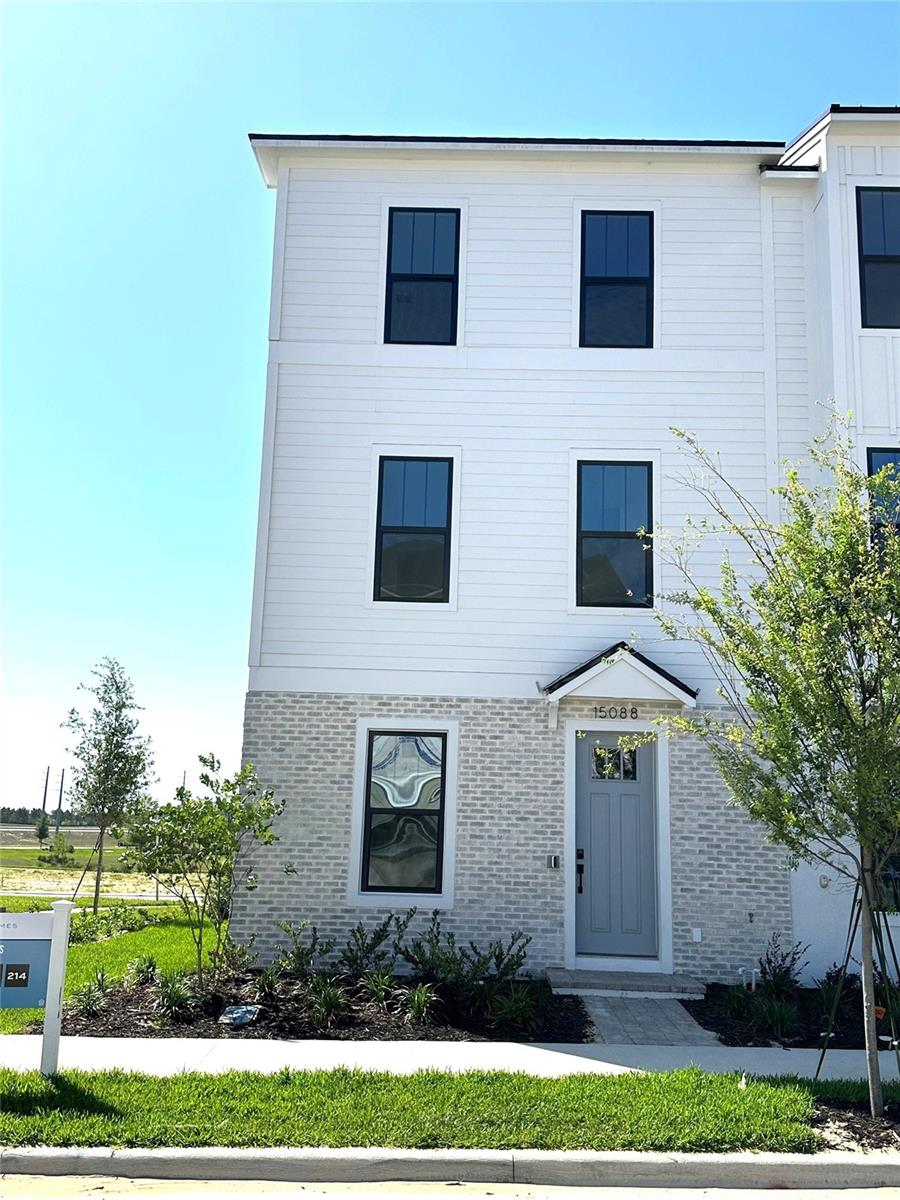
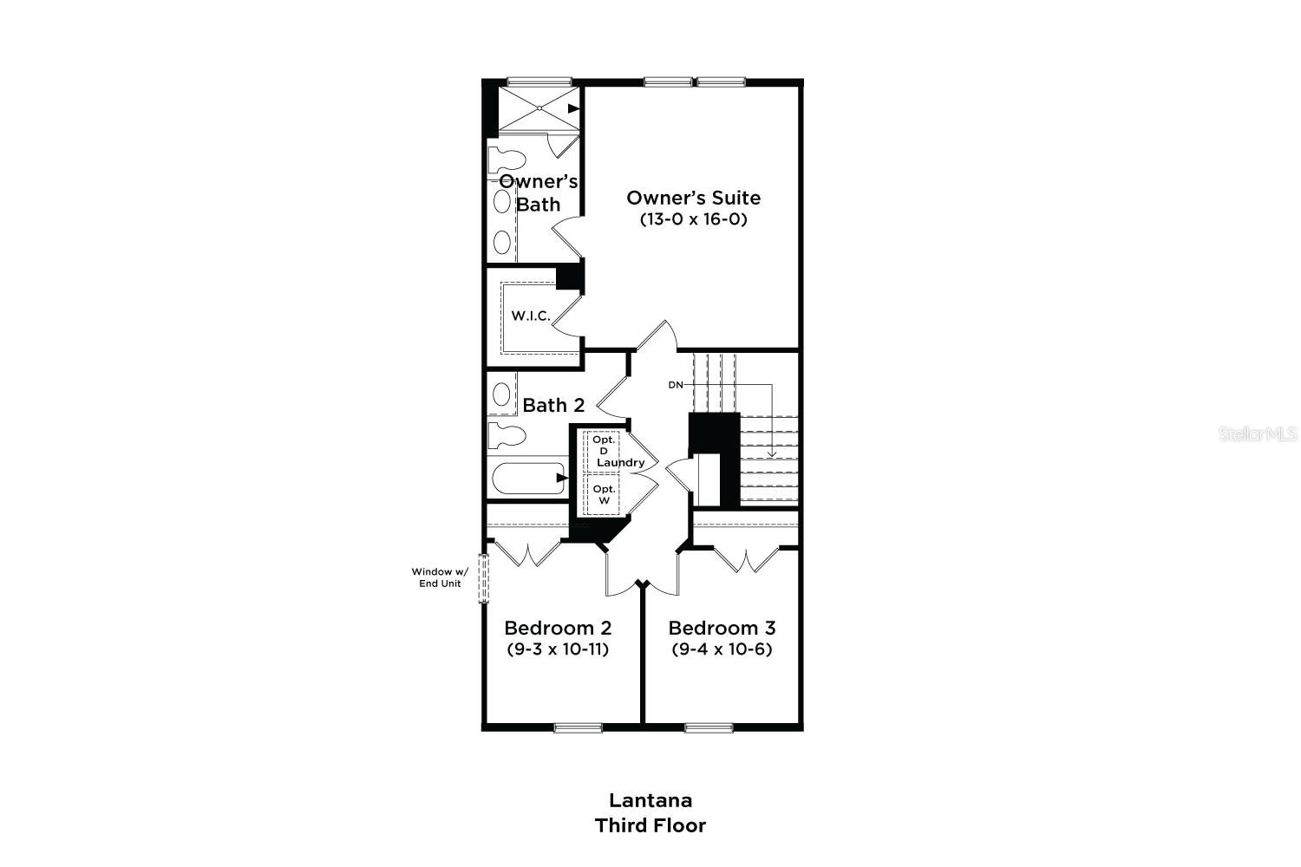

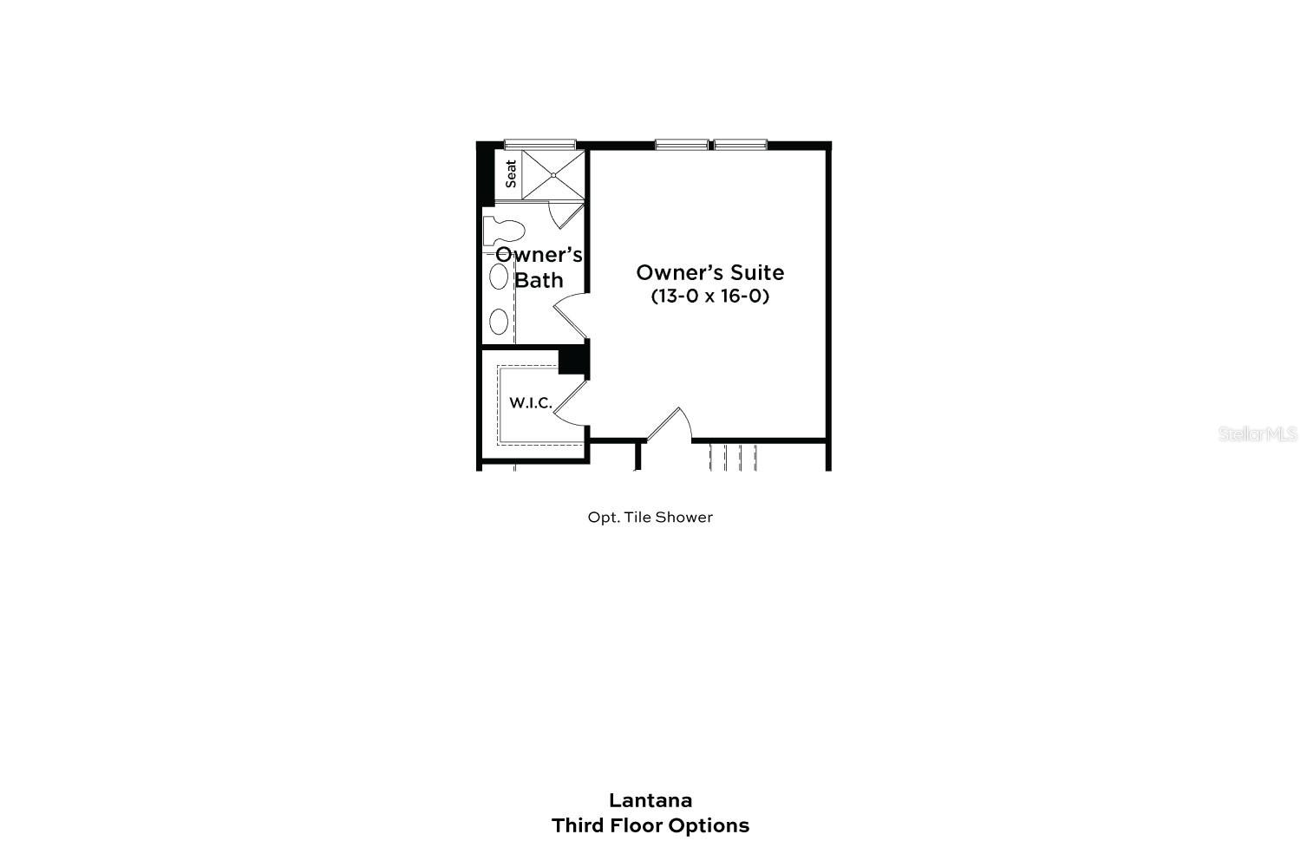
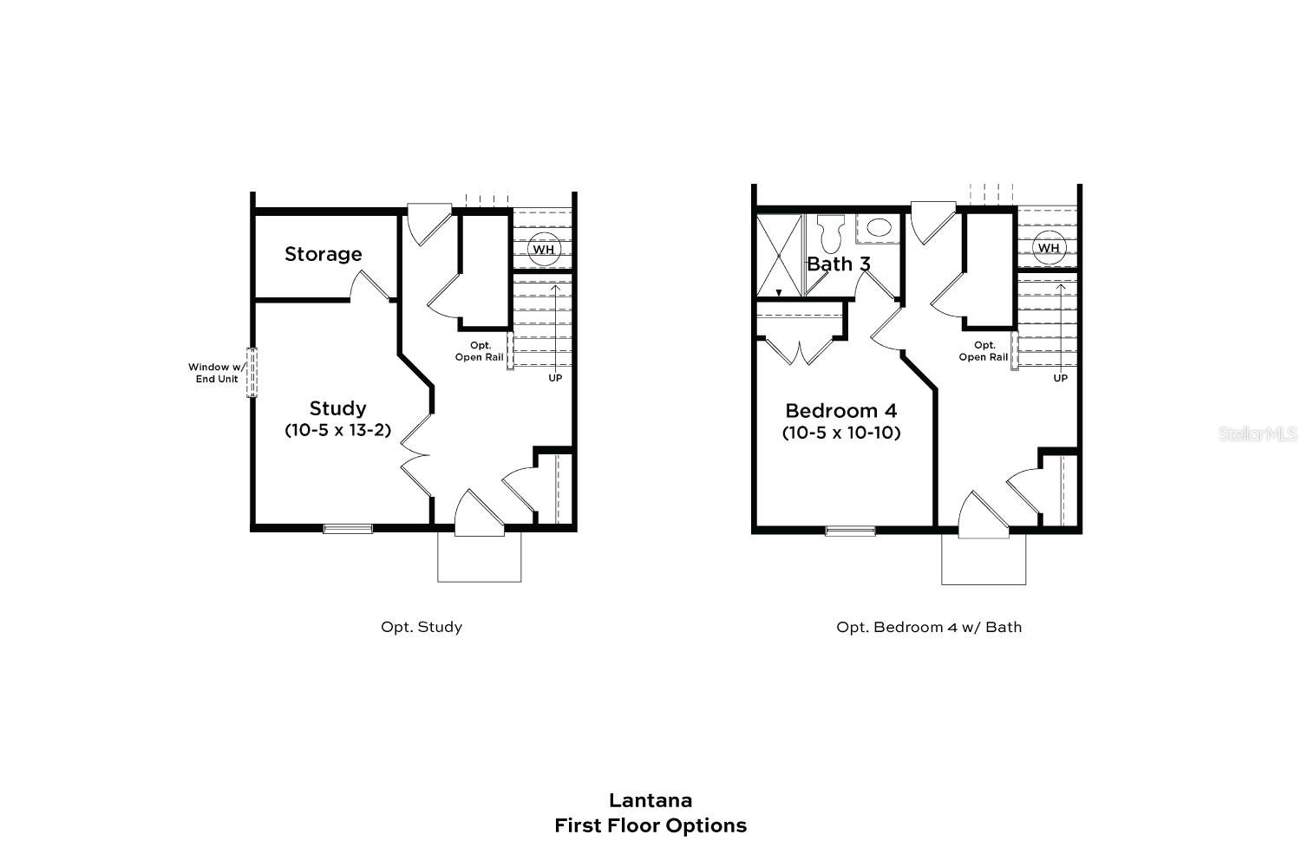
Active
15088 GROVE LAKE DR
$459,990
Features:
Property Details
Remarks
Hamlin Town Center (part of Horizon West) is the 3rd fastest growing master planned community in the United States! Located directly off SR 429, Hamlin is just 7 miles to Walt Disney World, and 10 miles from Orlando’s main tourist attraction area along US-192. Hamlin is also only a 20-minute drive from downtown Orlando where you can cheer on your local major sports teams or catch a show at Dr. Phillips Performing Arts Center. Parkview at Hamlin is an attractive community with so much just outside your front door; exceptional Orange County schools are conveniently located within the award-winning Hamlin community offering shopping, dining, and entertainment just minutes away. You can even enjoy the view of the nightly fireworks at Walt Disney World without leaving the community. The community offers spacious 3-story, 3-4 bedroom, 2 car garage townhomes. The Homeowner’s Association conveniently includes yard maintenance for a low-maintenance lifestyle! All interior design selections are carefully curated by interior design professionals. Each floorplan includes gourmet kitchens with an expansive island, large primary bedrooms with oversized closets, spacious primary bathrooms with dual-sink vanities, and large showers.
Financial Considerations
Price:
$459,990
HOA Fee:
247
Tax Amount:
$1211
Price per SqFt:
$249.18
Tax Legal Description:
PARKVIEW AT HAMLIN 113/85 LOT 217
Exterior Features
Lot Size:
2251
Lot Features:
In County, Landscaped, Sidewalk, Paved
Waterfront:
No
Parking Spaces:
N/A
Parking:
Covered, Curb Parking, Driveway, Garage Door Opener, Garage Faces Rear
Roof:
Shingle
Pool:
No
Pool Features:
N/A
Interior Features
Bedrooms:
3
Bathrooms:
3
Heating:
Central, Heat Pump
Cooling:
Central Air
Appliances:
Dishwasher, Disposal, Electric Water Heater, Microwave, Range
Furnished:
Yes
Floor:
Carpet, Ceramic Tile, Luxury Vinyl
Levels:
Three Or More
Additional Features
Property Sub Type:
Townhouse
Style:
N/A
Year Built:
2025
Construction Type:
Block, Cement Siding, Concrete, Stucco, Frame
Garage Spaces:
Yes
Covered Spaces:
N/A
Direction Faces:
North
Pets Allowed:
Yes
Special Condition:
None
Additional Features:
Irrigation System, Sidewalk
Additional Features 2:
No short term rentals allowed.
Map
- Address15088 GROVE LAKE DR
Featured Properties