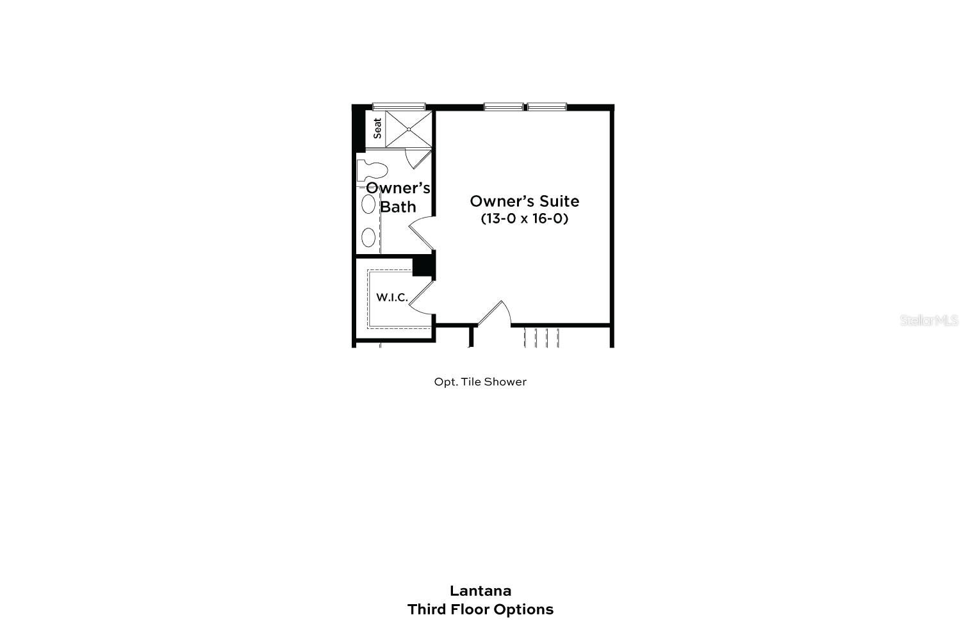

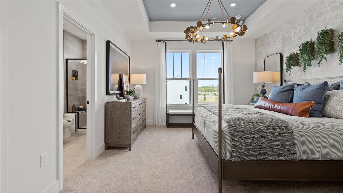
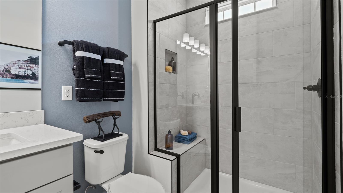
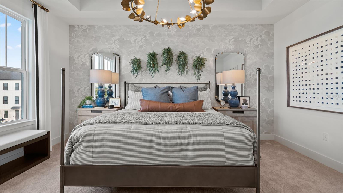
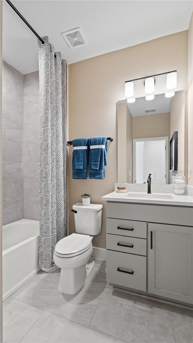
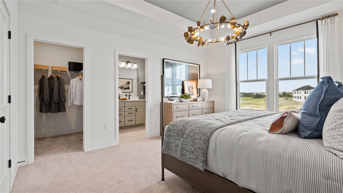
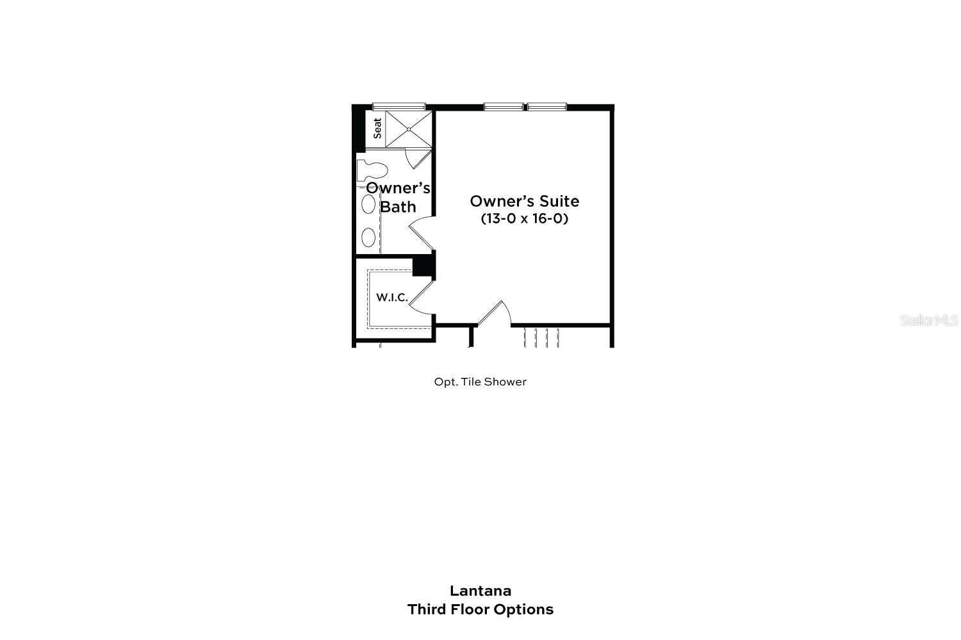
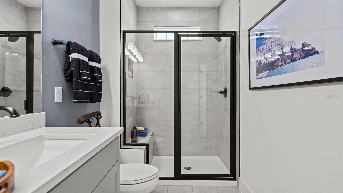
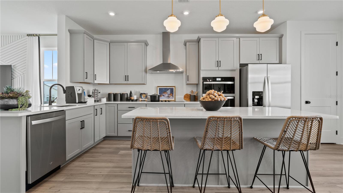
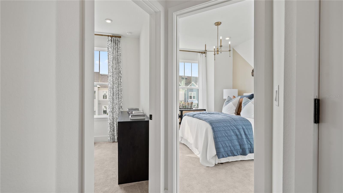
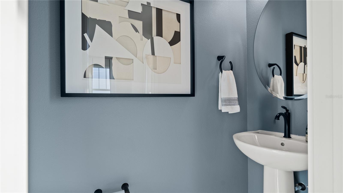
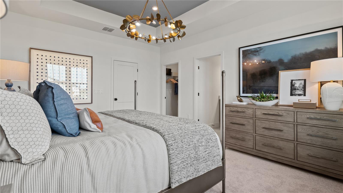
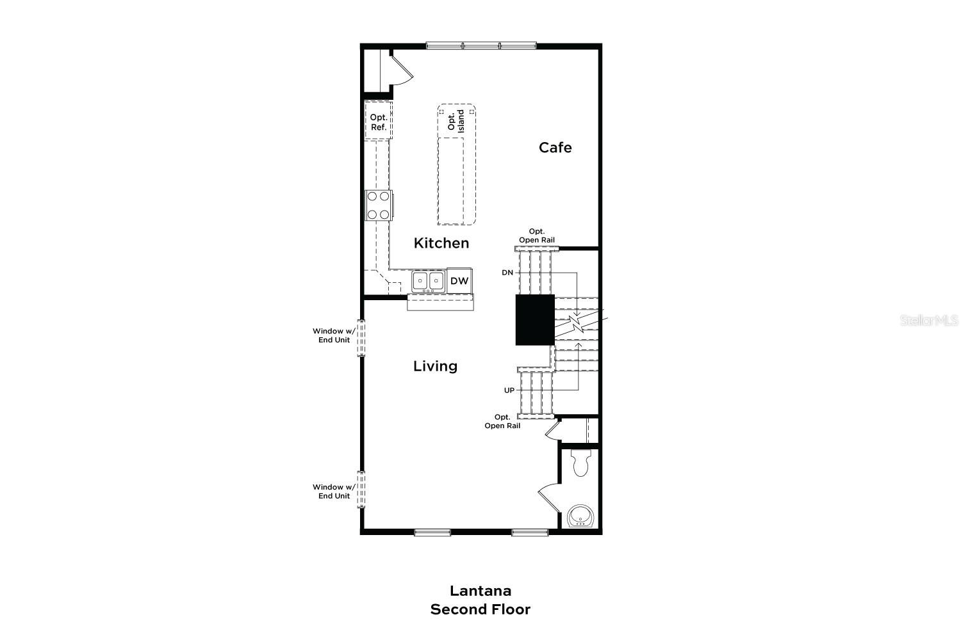
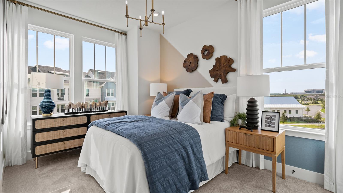
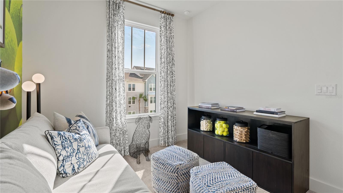
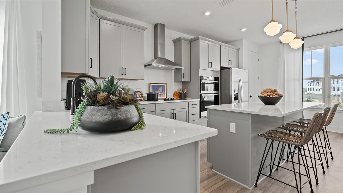
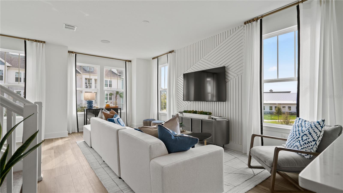
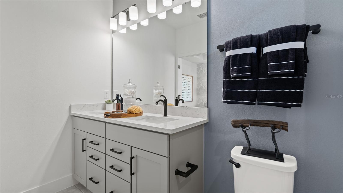
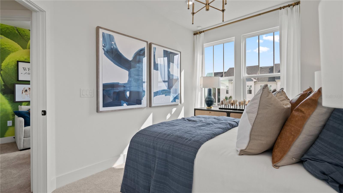
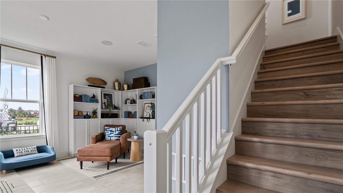
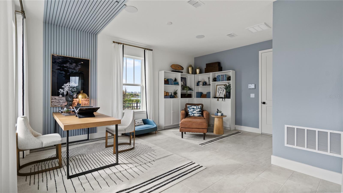
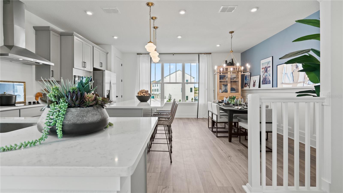
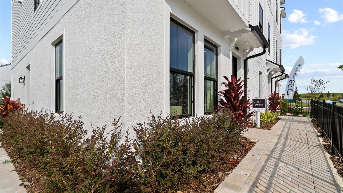
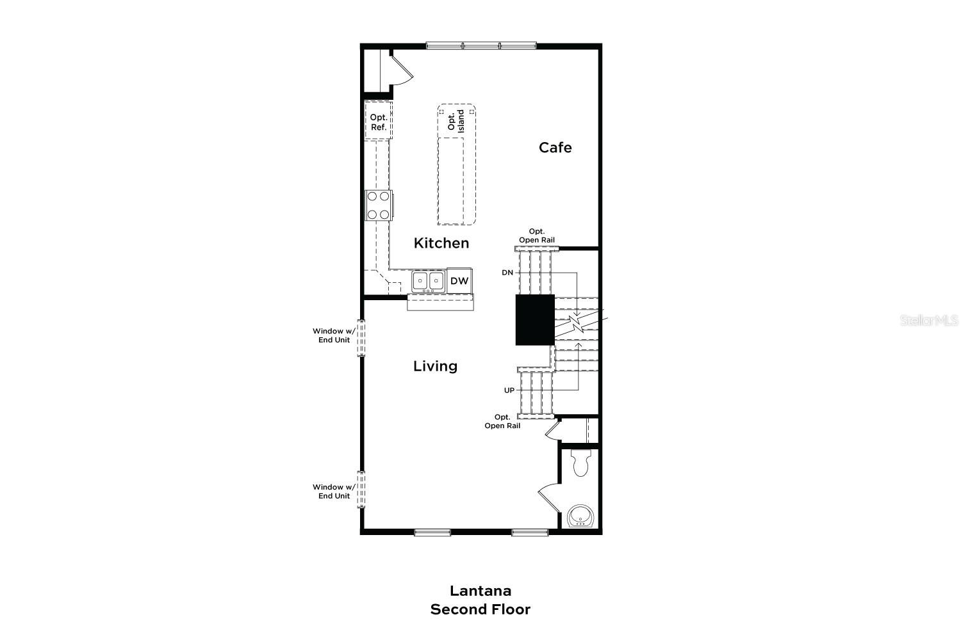
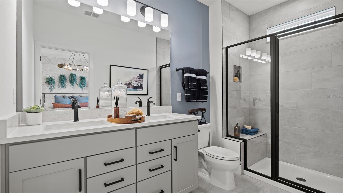
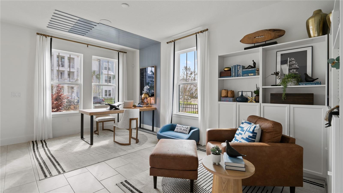
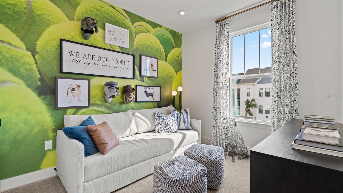
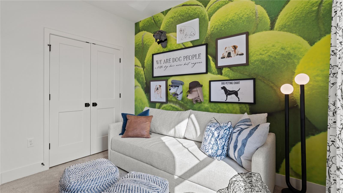
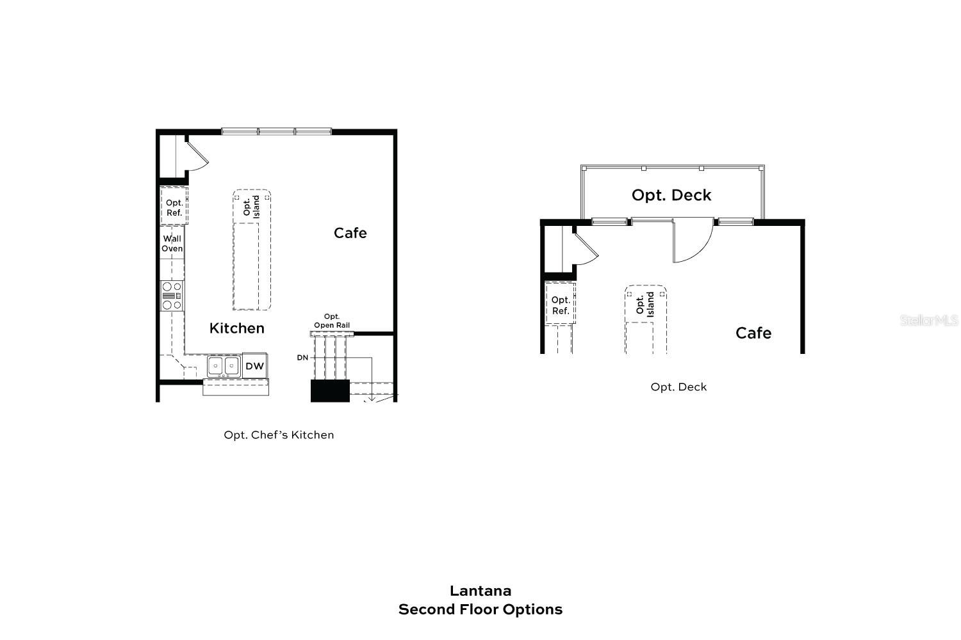
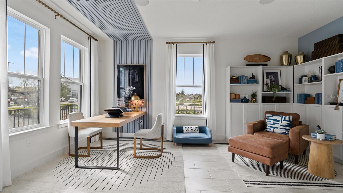
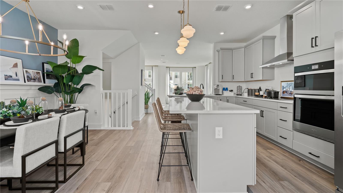
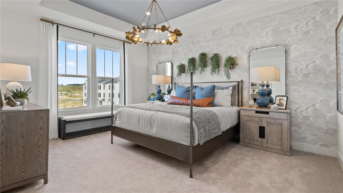
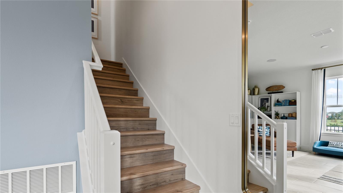
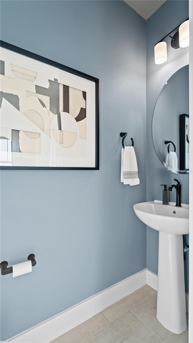

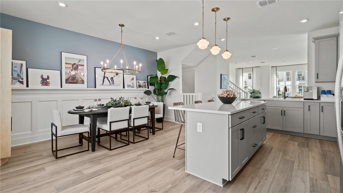
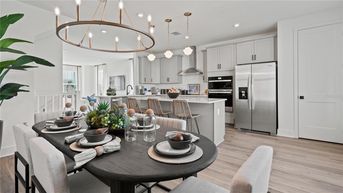
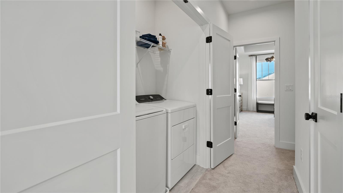
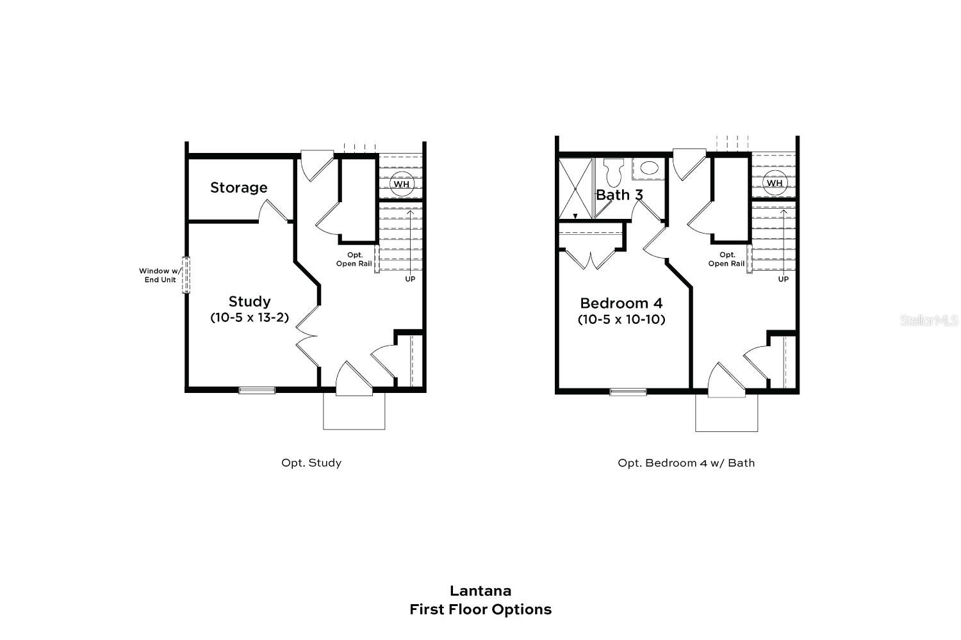
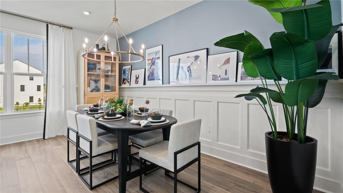
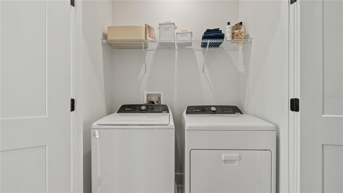
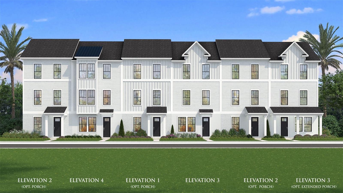
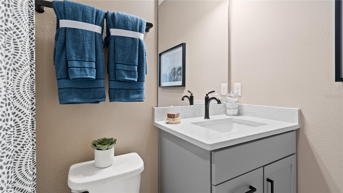
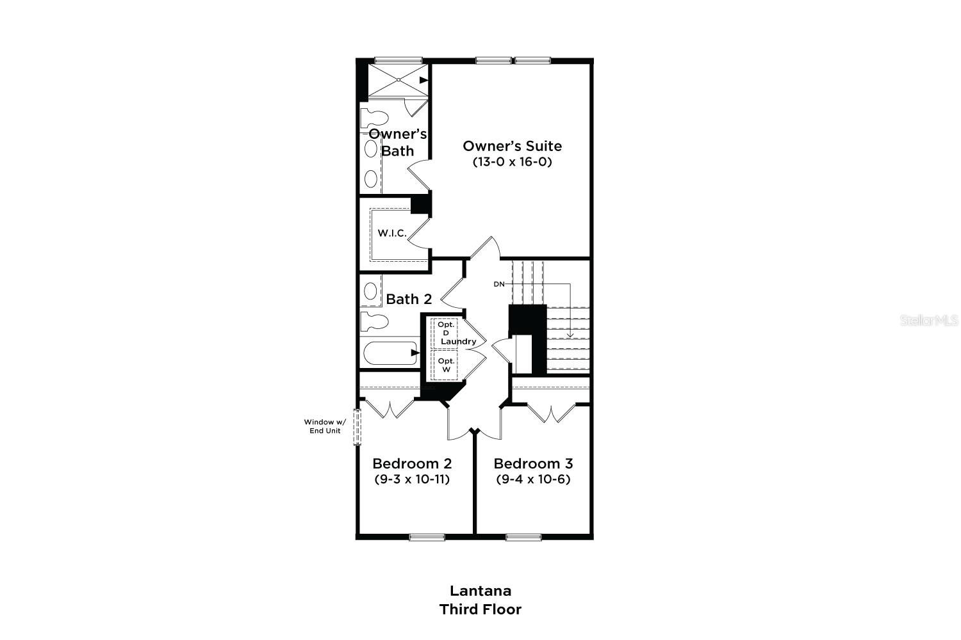
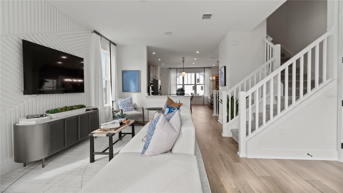
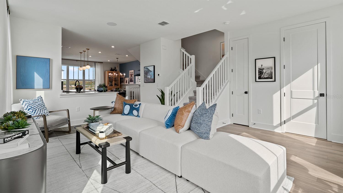
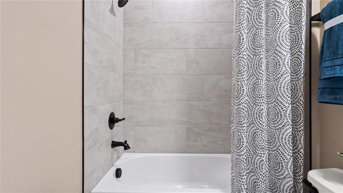
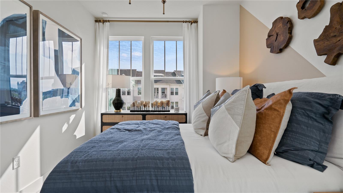

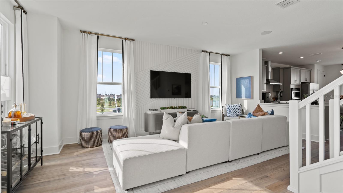
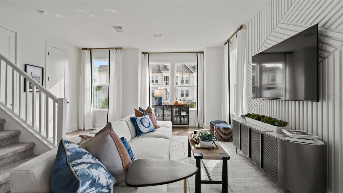
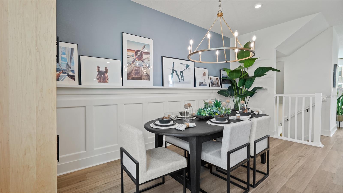
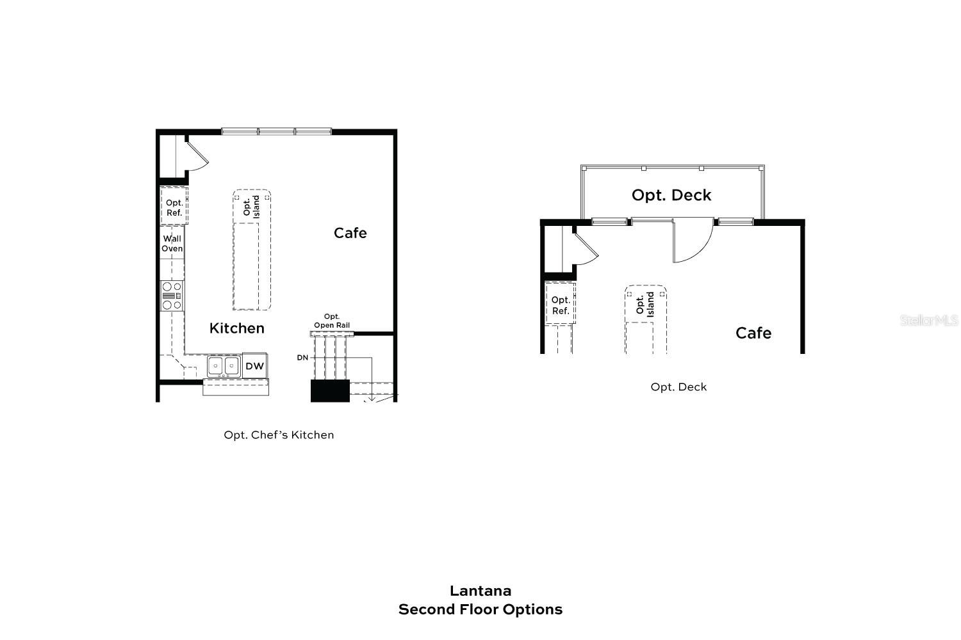
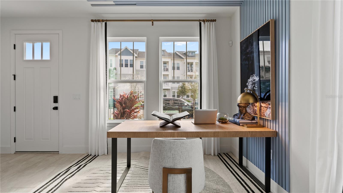

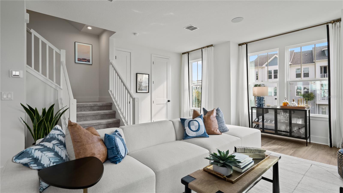
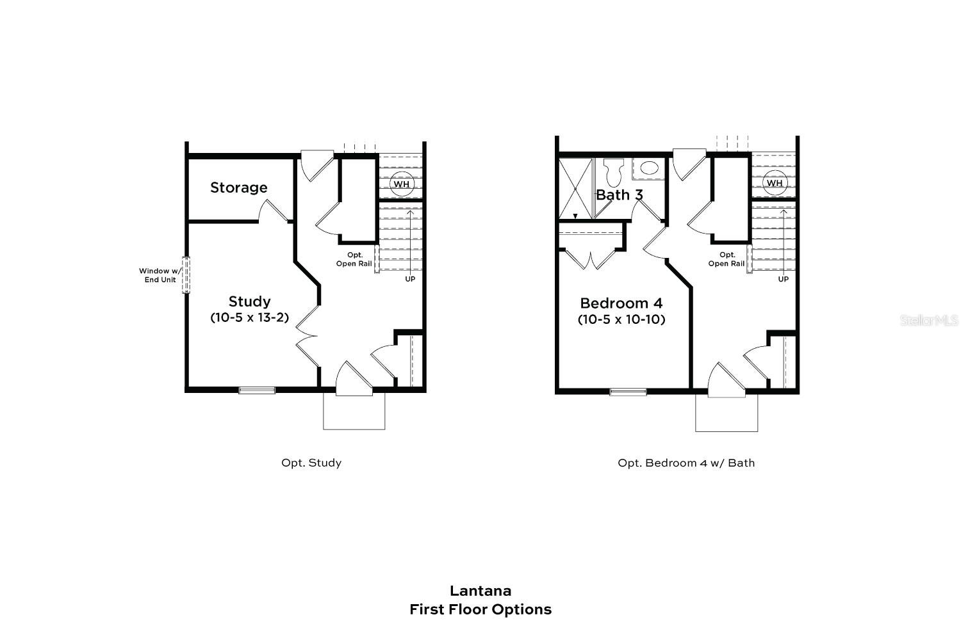
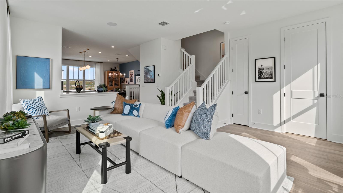
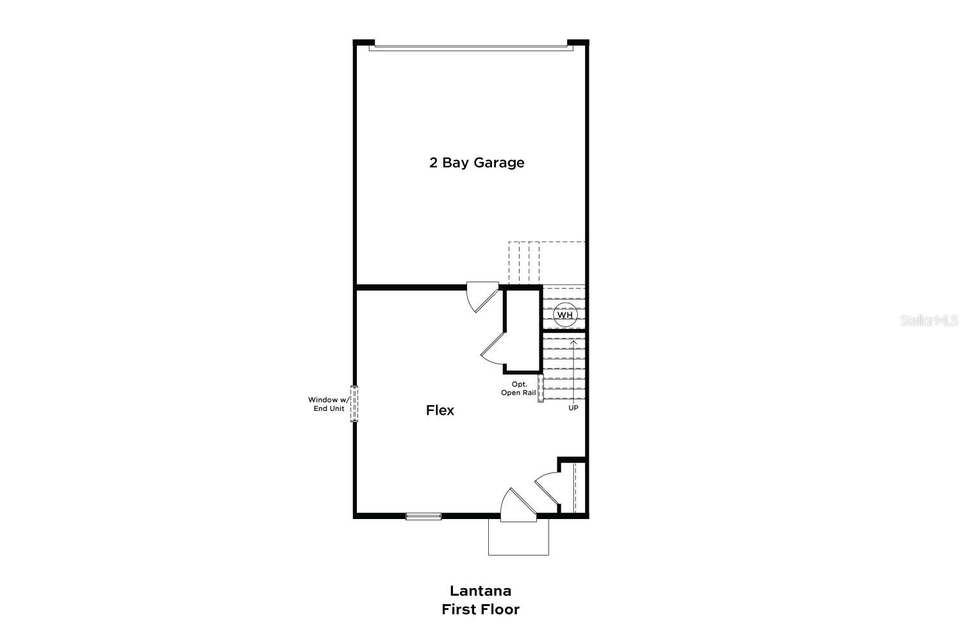
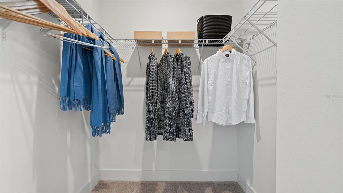
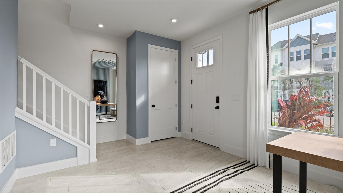
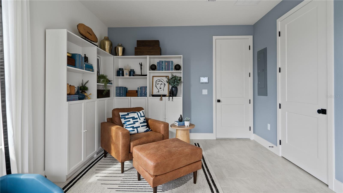
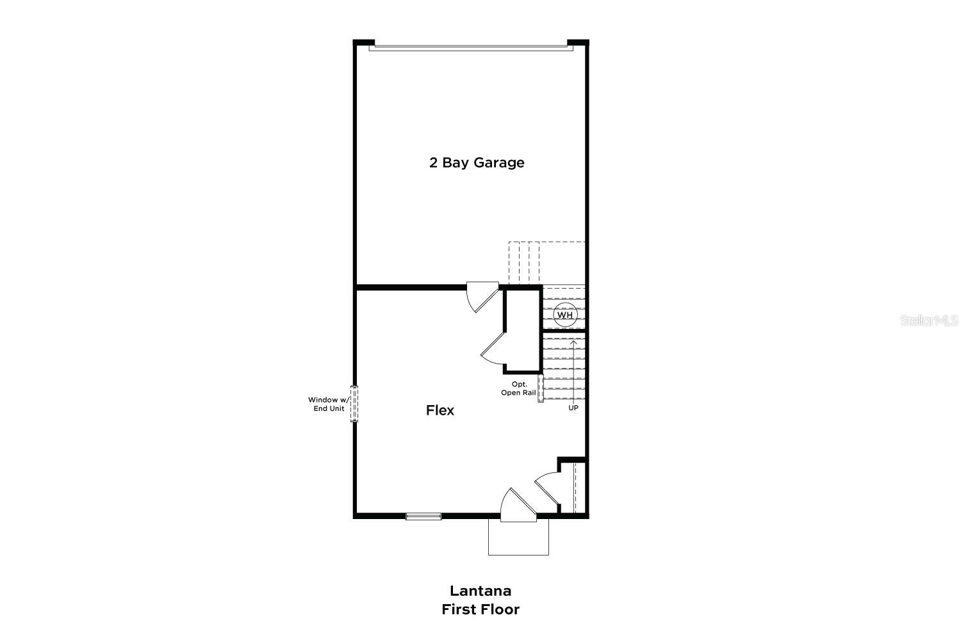
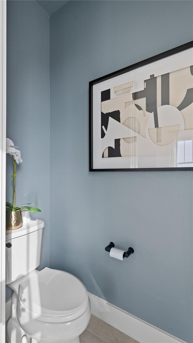
Active
15113 GROVE LAKE DR
$439,990
Features:
Property Details
Remarks
Under Construction. Modern Luxury in Parkview at Hamlin! Discover the perfect blend of style and functionality in this gorgeous 3 level townhome. Thoughtfully designed with modern living in mind, this home offers spacious interiors, elegant finishes, and a layout ideal for both relaxing and entertaining. Step inside to find a bright and airy first floor study, enclosed by beautiful 8 ft glass doors, creating the perfect home office or flex space. Upstairs, the second level is the heart of the home, featuring a chef-inspired kitchen with a large island, seamlessly connecting to the dining area and living room in a stunning open- concept design. A convenient half bath on this level adds to the home's thoughtful layout. The third floor is home to a generous primary suite, complete with an oversized spa like shower and ample closet. Two additional bedrooms share a well-appointed hall bath, while the laundry is conveniently located on this level for added ease. With a two-car garage, this townhome is the perfect place to call home. Don't miss this incredible opportunity - schedule your tour today!
Financial Considerations
Price:
$439,990
HOA Fee:
247
Tax Amount:
$1211
Price per SqFt:
$238.35
Tax Legal Description:
PARKVIEW AT HAMLIN 113/85 LOT 128
Exterior Features
Lot Size:
1419
Lot Features:
In County, Landscaped, Sidewalk, Paved
Waterfront:
No
Parking Spaces:
N/A
Parking:
Covered, Curb Parking, Driveway, Garage Door Opener, Garage Faces Rear, On Street
Roof:
Other, Shingle
Pool:
No
Pool Features:
N/A
Interior Features
Bedrooms:
3
Bathrooms:
3
Heating:
Central, Heat Pump
Cooling:
Central Air
Appliances:
Dishwasher, Disposal, Electric Water Heater, Microwave, Range
Furnished:
Yes
Floor:
Carpet, Ceramic Tile, Luxury Vinyl
Levels:
Three Or More
Additional Features
Property Sub Type:
Townhouse
Style:
N/A
Year Built:
2025
Construction Type:
Block, Cement Siding, Concrete, Stucco, Frame
Garage Spaces:
Yes
Covered Spaces:
N/A
Direction Faces:
North
Pets Allowed:
Yes
Special Condition:
None
Additional Features:
Irrigation System, Lighting, Rain Gutters, Sidewalk
Additional Features 2:
Lease has to be 6 months or longer. No short term rentals allowed.
Map
- Address15113 GROVE LAKE DR
Featured Properties