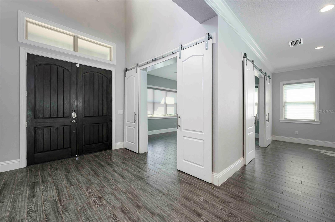
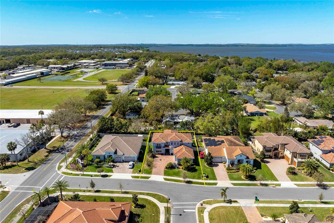
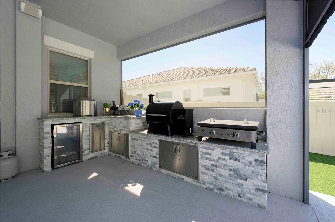
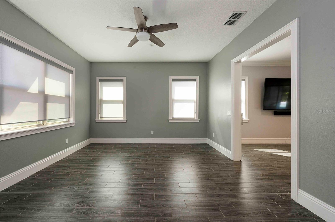
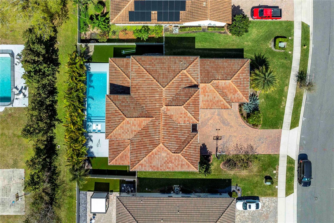
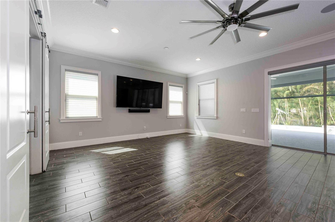
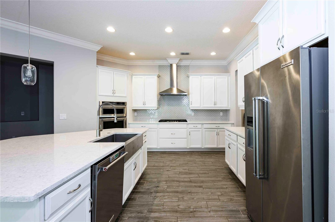
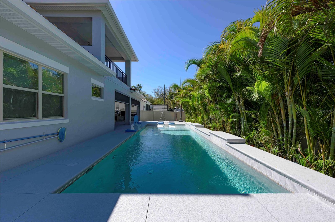
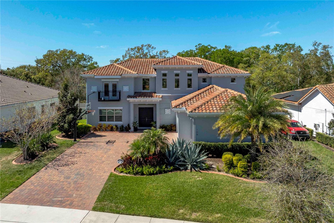
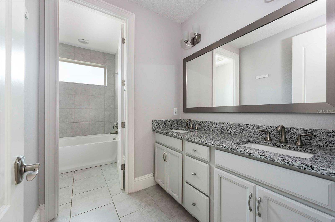
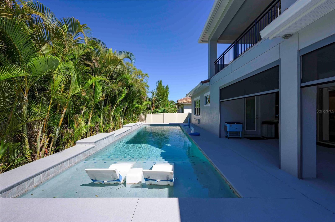
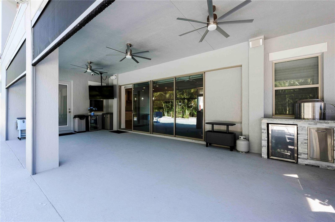
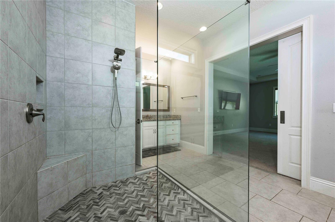
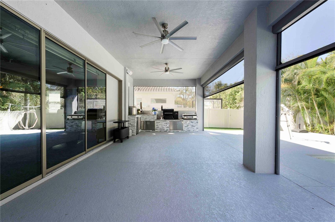
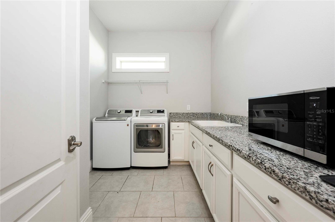
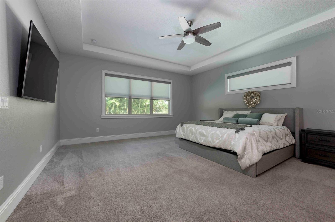
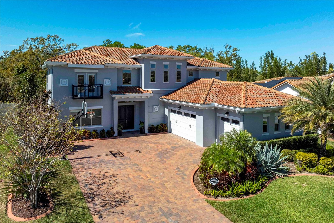
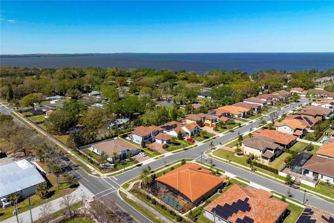
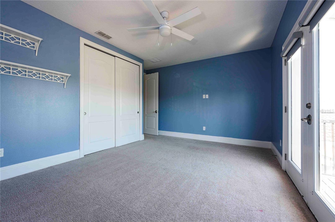
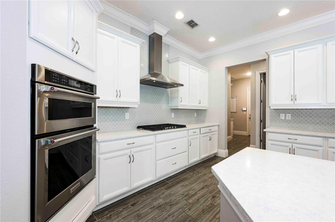
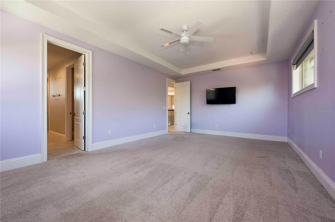
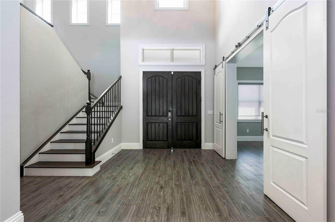
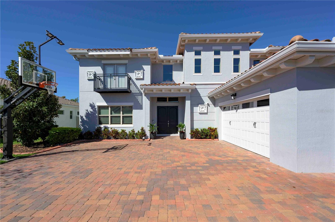
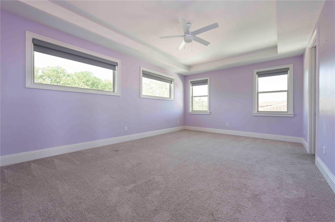
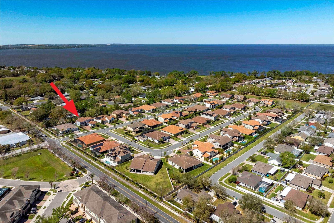
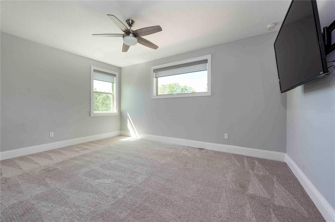
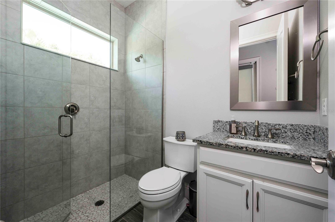
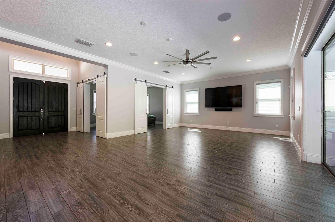
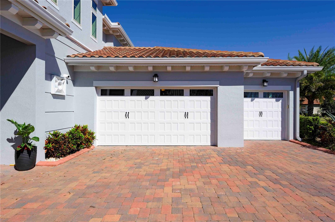
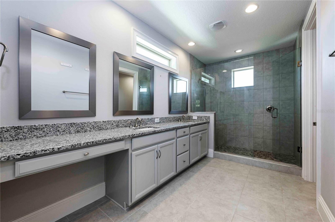
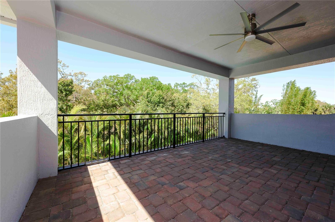
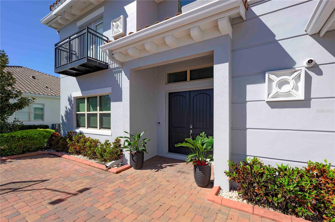
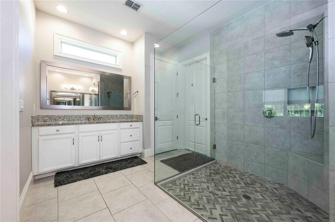
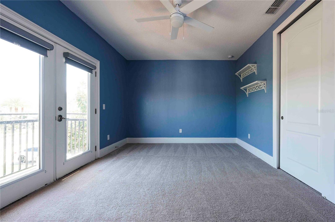
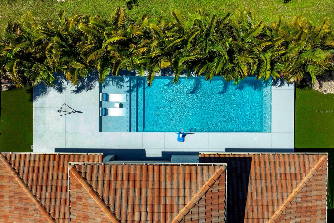
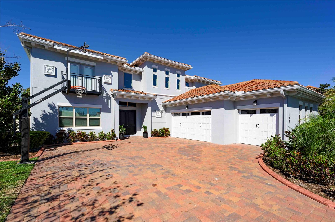
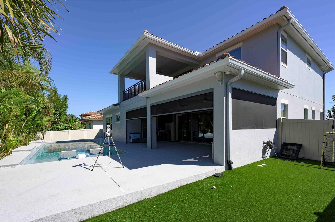
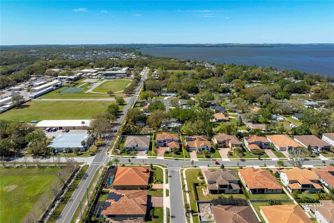
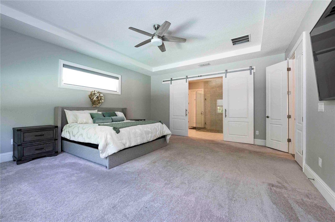
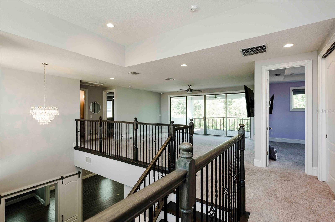
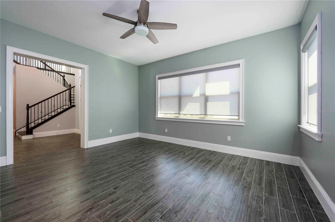
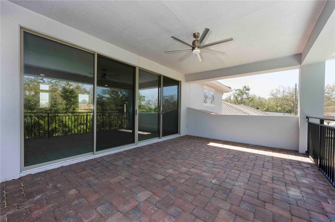
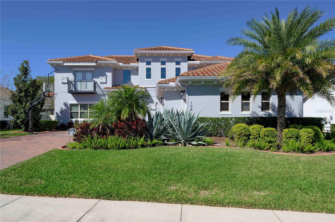
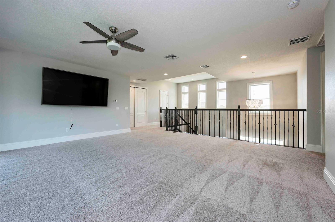
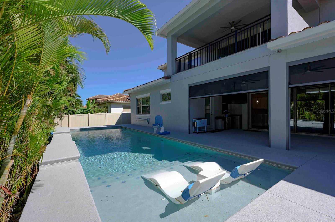
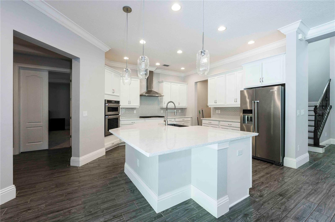
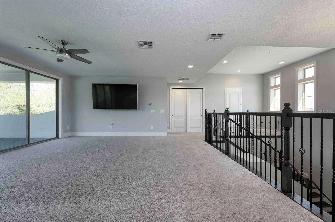
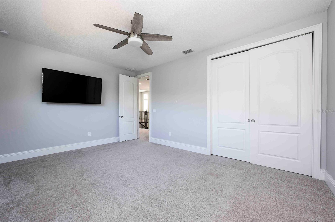
Active
108 STANTON ESTATES CIR
$1,550,000
Features:
Property Details
Remarks
This exquisite custom home built in 2019 in the sought after neighborhood of Stanton Estates is move in ready with all the upgrades! Recent appraisal value of $1,565,000. It's a must see!!! Proximity to downtown Winter Garden (less than a mile) is within the golf cart district and is unmatched for a custom home/neighborhood like this! Through the grand entrance of the home you are welcomed with upgraded flooring, lighting/fan and integrated surround speakers throughout (and onto the lanai/pool area). The kitchen features a built-in farm sink in the oversized island (with seating) along with upgraded appliances including a gas range and vent hood that is accented with glass tile backsplash to the ceiling. The first-floor owners suite with large shower is detailed with upgraded tile and fixtures and properly complimented with a walk-in closet. A den/office off the living area (with barn doors for access/privacy) and the laundry room (with plenty of counter/cabinets for storage) make up the balance of the downstair interior area. The lanai and pool area easily become part of your regular living space with the nesting slider doors opening the well-appointed back yard. The grilling area is set up for your must-have accessories. The pool with sun shelf is set up for fun and is complimented with an AstroTurf side yard. This area can only be fully appreciated in person. The back lanai opening has automatic retractable sunshades for certain times of the day when needed. On the interior almost every window has upgraded window shades as well for privacy. The second floor features the other 3 bedrooms and is properly complimented with a second floor living/family area and outdoor lanai space. If you haven’t noticed, the details mattered to this homeowner… all upgraded and/or matching solid surface countertops on ALL counters in the home, upgraded lighting for every light fixture inside and out, including the fans. Barn door style garage doors and solid wood front doors. Higher volume ceiling heights and taller doors/doorways incorporated throughout the home. Home also includes a whole house generator as well as a wired security camera/system inside/outside the home. This home has had 1 owner, never been rented and very well maintained inside and out!
Financial Considerations
Price:
$1,550,000
HOA Fee:
400
Tax Amount:
$11543
Price per SqFt:
$368
Tax Legal Description:
STANTON ESTATES 92/17 LOT 2
Exterior Features
Lot Size:
12634
Lot Features:
N/A
Waterfront:
No
Parking Spaces:
N/A
Parking:
N/A
Roof:
Tile
Pool:
Yes
Pool Features:
Auto Cleaner, Child Safety Fence, Heated, In Ground, Lighting, Outside Bath Access, Salt Water
Interior Features
Bedrooms:
4
Bathrooms:
4
Heating:
Central, Heat Pump, Zoned
Cooling:
Central Air, Zoned
Appliances:
Built-In Oven, Convection Oven, Dishwasher, Disposal, Dryer, Exhaust Fan, Freezer, Microwave, Range, Range Hood, Refrigerator, Washer
Furnished:
Yes
Floor:
Carpet, Tile
Levels:
Two
Additional Features
Property Sub Type:
Single Family Residence
Style:
N/A
Year Built:
2019
Construction Type:
Block
Garage Spaces:
Yes
Covered Spaces:
N/A
Direction Faces:
East
Pets Allowed:
No
Special Condition:
None
Additional Features:
Balcony, Rain Gutters, Sidewalk
Additional Features 2:
See Association CC&Rs
Map
- Address108 STANTON ESTATES CIR
Featured Properties