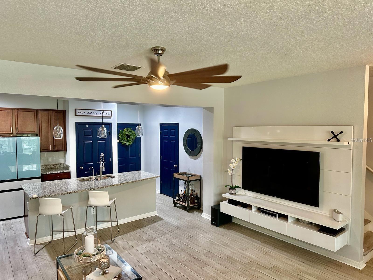
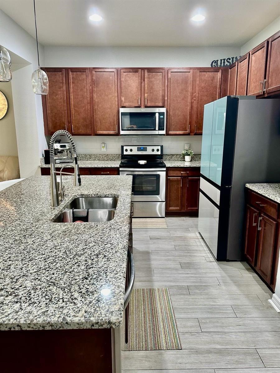
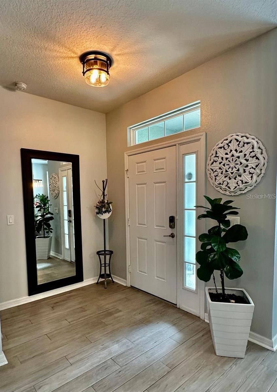
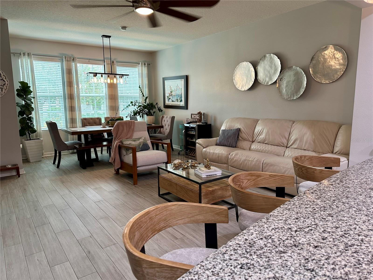
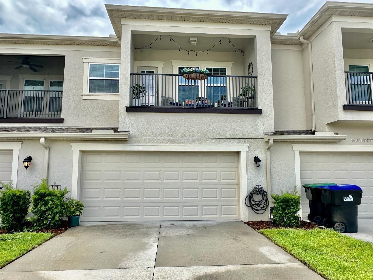
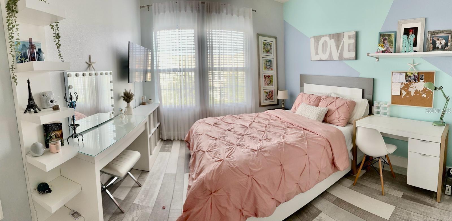
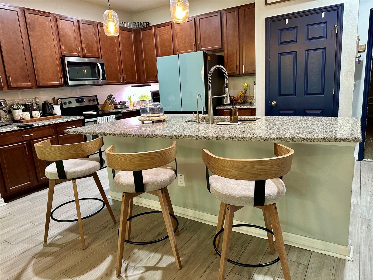
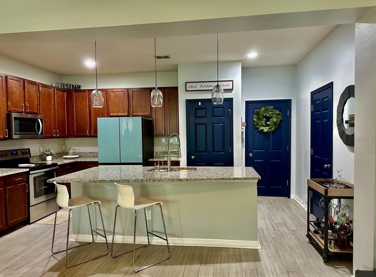
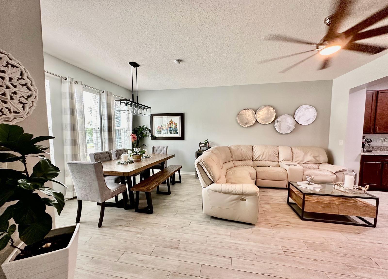
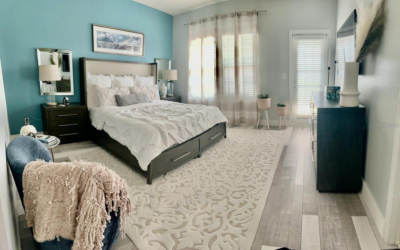
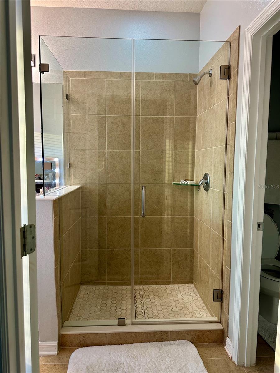
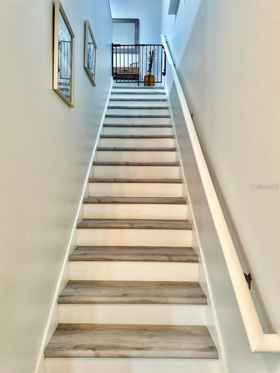
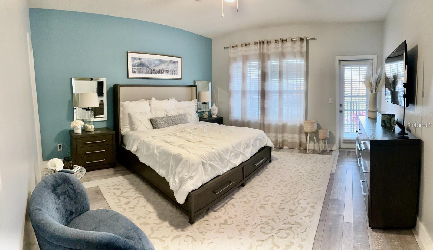
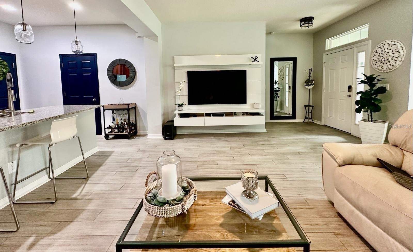
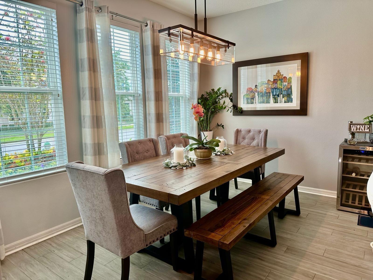
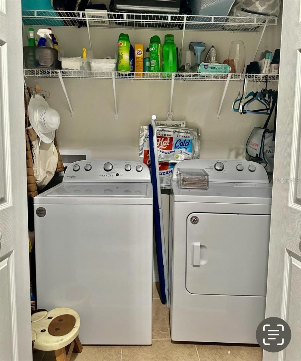
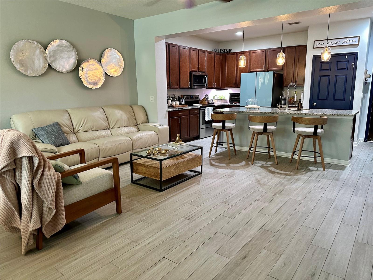
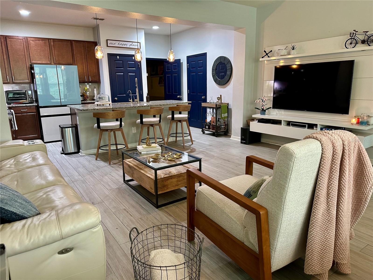
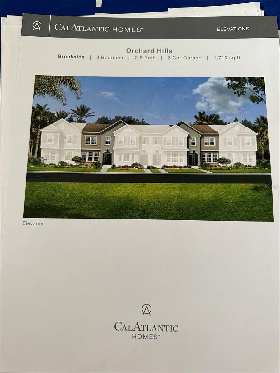
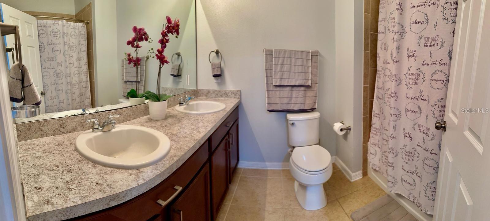
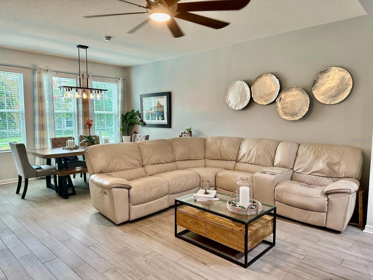
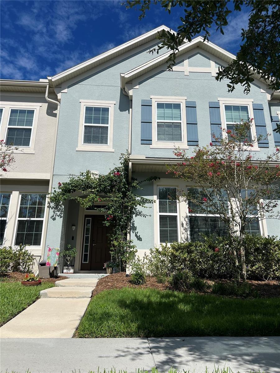
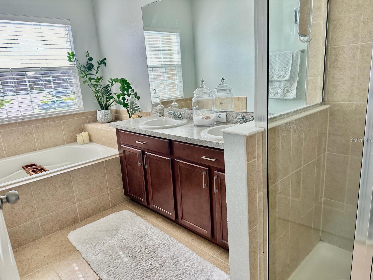
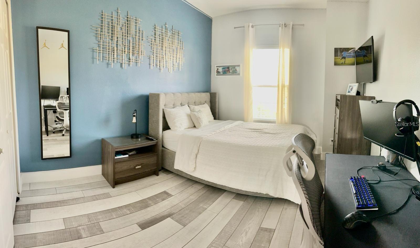
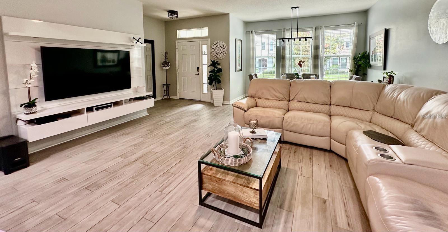
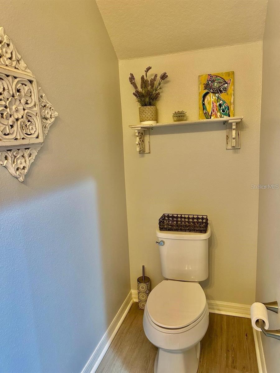
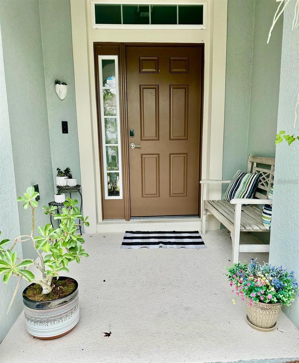
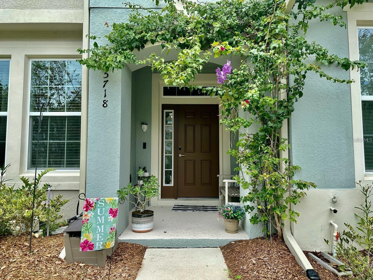
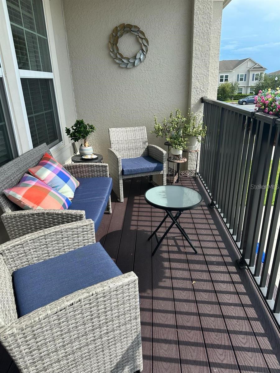
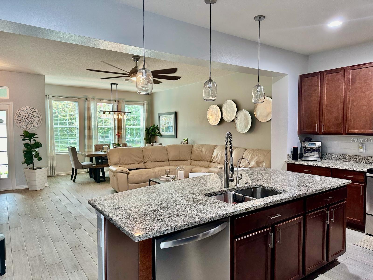
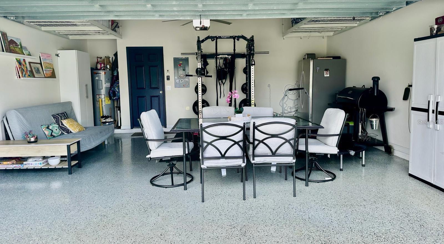
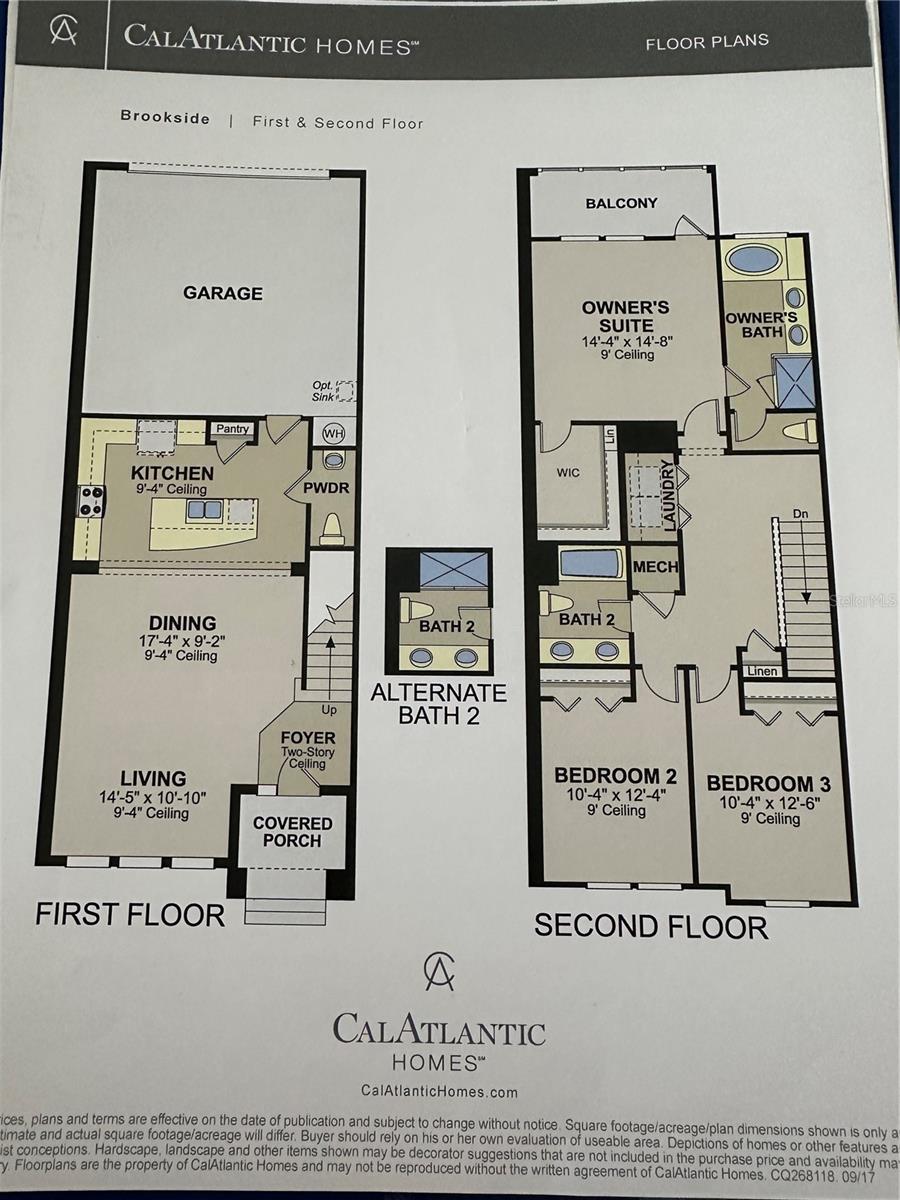
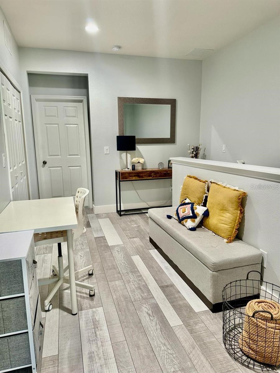
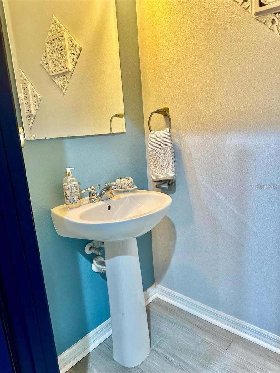
Active
5718 CYPRESS HILL RD
$445,990
Features:
Property Details
Remarks
Welcome to Your Dream Townhome in Orchard Hills This stunning townhome in the heart of Orchard Hills offers everything you’ve ever dreamed of—a place to truly call your own, nestled in a vibrant, amenity-rich community. From the moment you walk through the front door, you’ll know this home was meant for you. The kitchen is a chef’s delight, featuring sleek granite countertops, a spacious island, and a layout perfect for hosting. Picture yourself entertaining guests, laughter echoing through the cozy living room that opens up to a sunlit dining area. A convenient powder room on the first floor adds comfort and functionality for your visitors. Upstairs, your private retreat awaits. The master suite features a walk-in closet with generous storage and a en-suite bathroom. Enjoy a refreshed stand-alone shower, a relaxing garden tub, dual vanities, and a private water closet. But the true highlight? The private balcony off the master bedroom—your serene escape for morning coffee or evening wine as you watch the sunset. Two additional bedrooms share a spacious full bathroom, along with a fully enclosed laundry room for added convenience. The attached garage, complete with epoxy flooring and ample storage, invites creativity—whether it’s for weekend projects, workouts, or extra entertaining space. Plus, with lawn care handled by the diligent HOA, you’ll have more time to enjoy life. Beyond your front door, the community welcomes you with a resort-style swimming pool, state-of-the-art fitness center, clubhouse, playground, and dog park—perfect for relaxation, recreation, and building lasting connections with neighbors.
Financial Considerations
Price:
$445,990
HOA Fee:
1000
Tax Amount:
$3813.75
Price per SqFt:
$260.51
Tax Legal Description:
ORCHARD HILLS PHASE 4 91/129 LOT 617
Exterior Features
Lot Size:
2836
Lot Features:
N/A
Waterfront:
No
Parking Spaces:
N/A
Parking:
N/A
Roof:
Shingle
Pool:
No
Pool Features:
N/A
Interior Features
Bedrooms:
3
Bathrooms:
3
Heating:
Electric
Cooling:
Central Air
Appliances:
Dishwasher, Disposal, Electric Water Heater, Microwave, Range
Furnished:
No
Floor:
Ceramic Tile, Epoxy, Laminate
Levels:
Two
Additional Features
Property Sub Type:
Townhouse
Style:
N/A
Year Built:
2018
Construction Type:
Block, Stucco
Garage Spaces:
Yes
Covered Spaces:
N/A
Direction Faces:
East
Pets Allowed:
Yes
Special Condition:
None
Additional Features:
Balcony
Additional Features 2:
Buyers to verify any lease restriction directly with the HOA
Map
- Address5718 CYPRESS HILL RD
Featured Properties