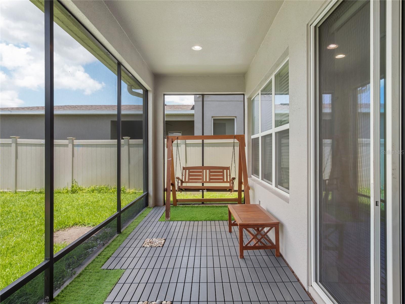
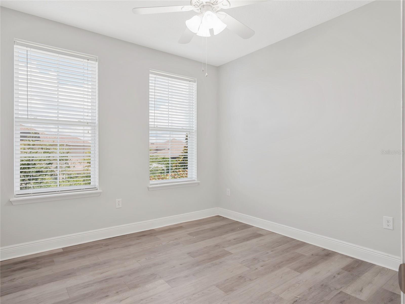
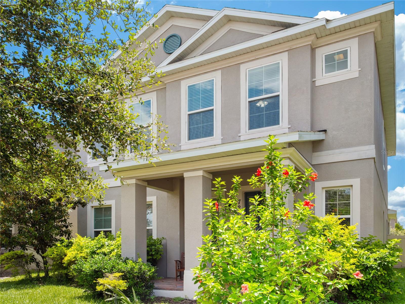
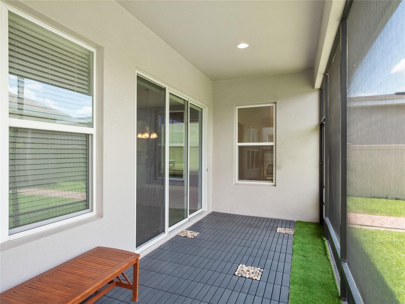
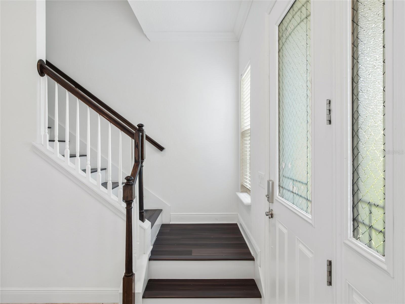
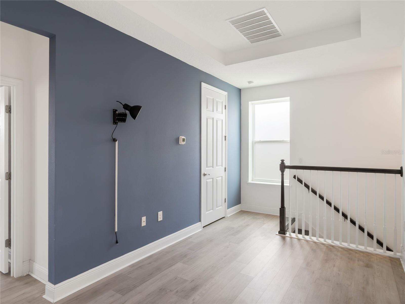
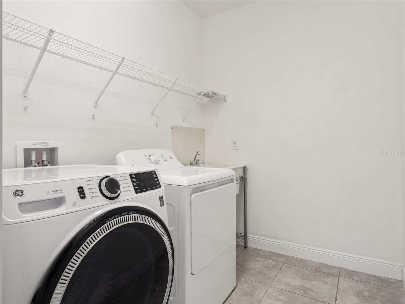
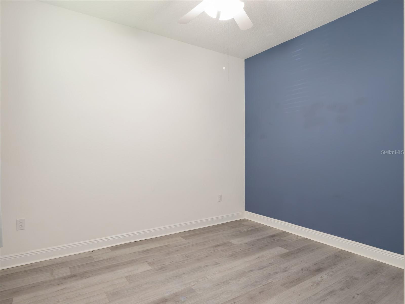
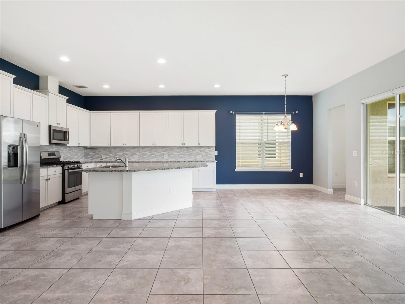
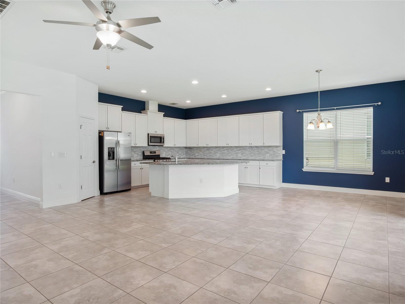
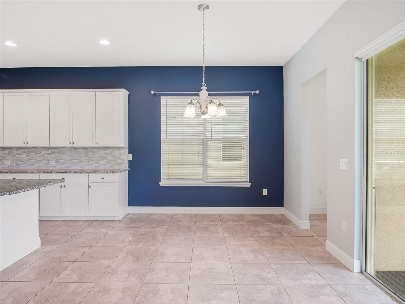
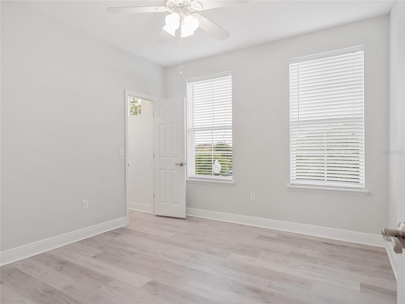
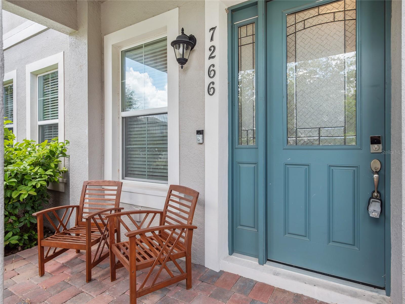
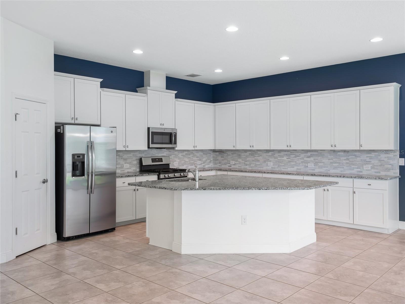
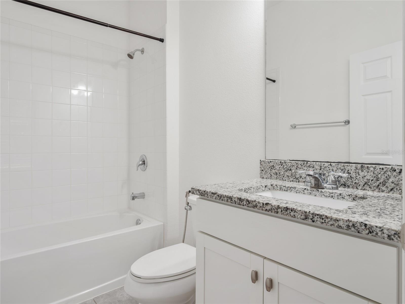
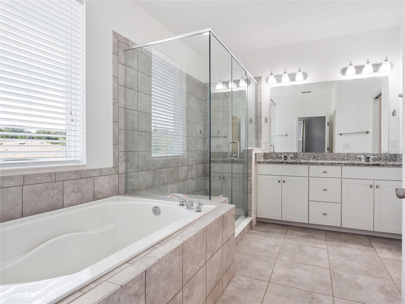
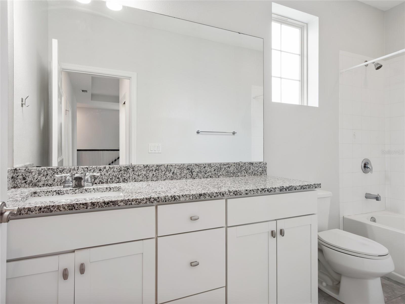
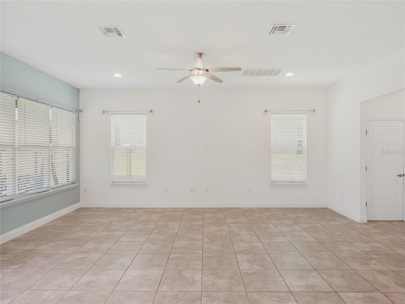
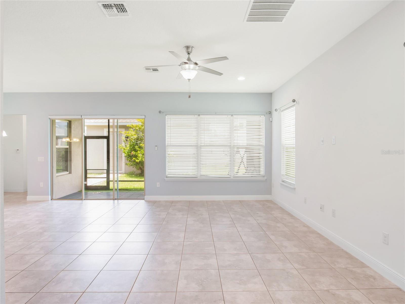
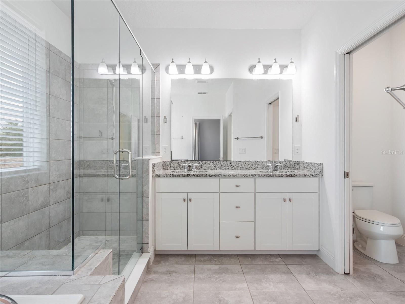
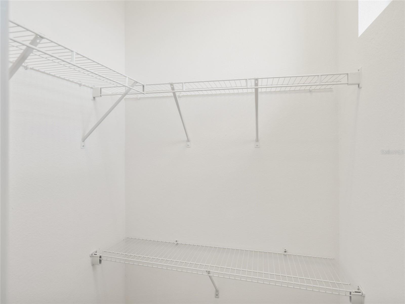
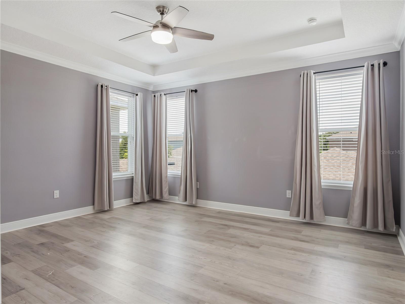
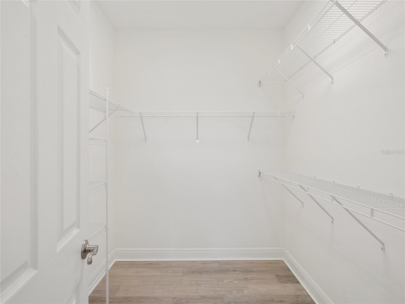
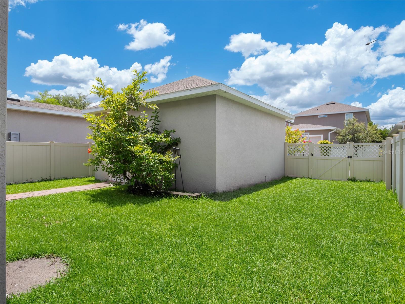
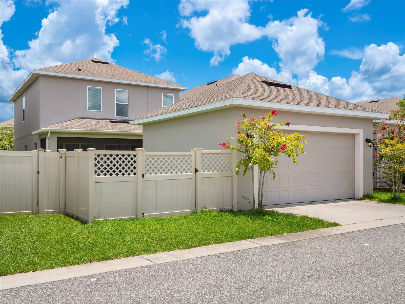
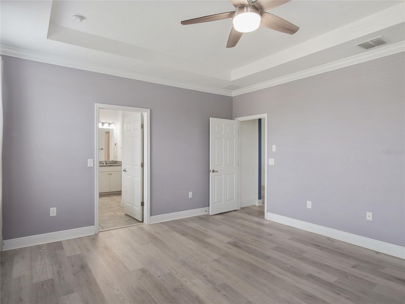
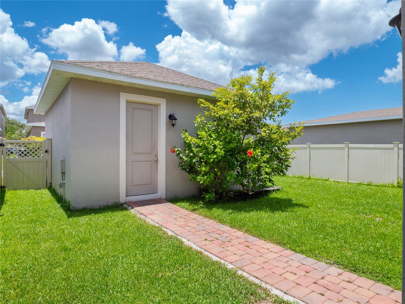
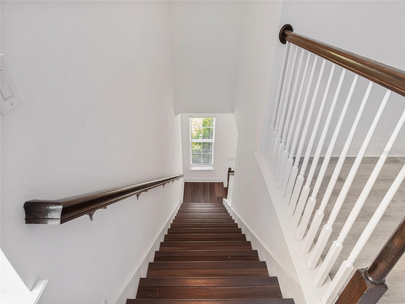
Active
7266 DESERT MANDARIN ST
$615,000
Features:
Property Details
Remarks
SELLER OFFERING $12,000 TOWARDS CLOSING COSTS! Welcome to this beautifully upgraded home located in the desirable Highlands at Summerlake Groves community in Horizon West. This thoughtfully designed residence offers a blend of comfort, style, and functionality, along with views of the fireworks from bedrooms three and four. The first floor features tile flooring throughout the main living areas, with one bedroom finished in luxury vinyl tile and a full bathroom nearby—perfect for guests or multigenerational living. The kitchen has been tastefully upgraded with modern cabinets, a stylish backsplash, and a water softener system. The living area opens up to a screened-in patio and a private, vinyl-fenced backyard. Additional touches on the first floor include motorized blinds on the sliding door with remote controls and blinds on all windows. Upstairs, luxury vinyl flooring continues throughout the loft and all bedrooms. The loft and primary suite both feature elegant tray ceilings, while the primary bathroom includes a walk-in shower and separate soaking tub for a relaxing retreat. The garage is equipped with ceiling-mounted shelves for extra storage. The community offers a low HOA and great amenities including a pool, fitness center, playground, tennis courts, and a dog park. This home combines convenience, charm, and location—just minutes from schools, shopping, and dining.
Financial Considerations
Price:
$615,000
HOA Fee:
58.27
Tax Amount:
$5446
Price per SqFt:
$260.04
Tax Legal Description:
HIGHLANDS AT SUMMERLAKE GROVES PHASE 2 91/36 LOT 164
Exterior Features
Lot Size:
5000
Lot Features:
N/A
Waterfront:
No
Parking Spaces:
N/A
Parking:
N/A
Roof:
Shingle
Pool:
No
Pool Features:
N/A
Interior Features
Bedrooms:
4
Bathrooms:
3
Heating:
Central
Cooling:
Central Air
Appliances:
Dishwasher, Dryer, Microwave, Refrigerator, Washer, Water Softener
Furnished:
Yes
Floor:
Luxury Vinyl, Tile
Levels:
Two
Additional Features
Property Sub Type:
Single Family Residence
Style:
N/A
Year Built:
2018
Construction Type:
Block, Stucco
Garage Spaces:
Yes
Covered Spaces:
N/A
Direction Faces:
East
Pets Allowed:
No
Special Condition:
None
Additional Features:
Sidewalk, Sliding Doors
Additional Features 2:
Buyer and buyer agent to verify with HOA and county.
Map
- Address7266 DESERT MANDARIN ST
Featured Properties