
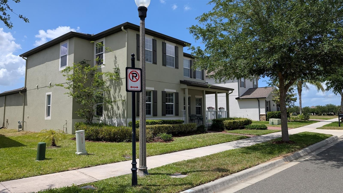

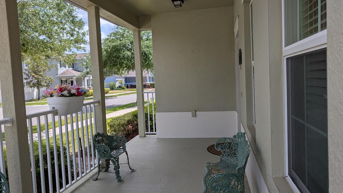

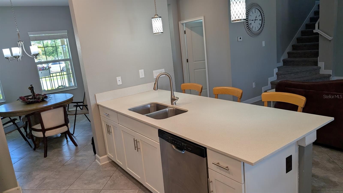
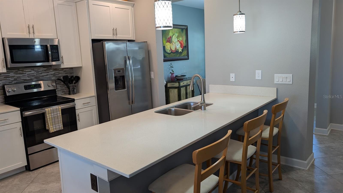
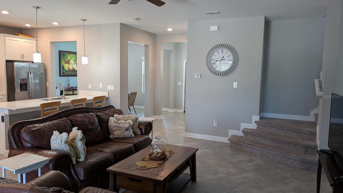
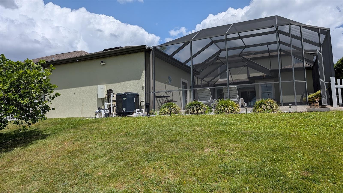
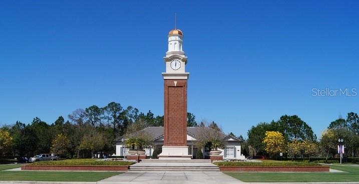
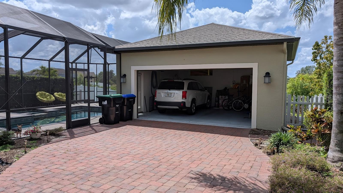
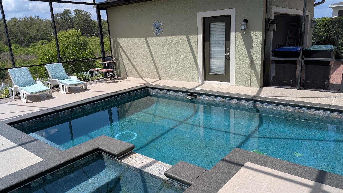
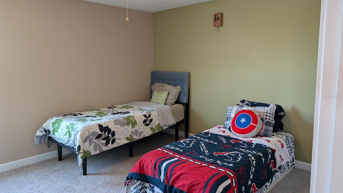
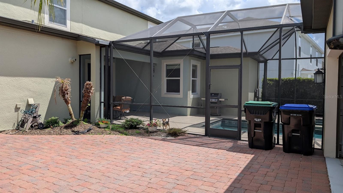
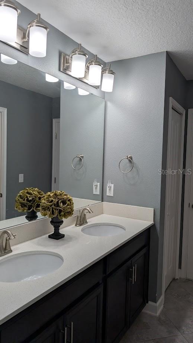
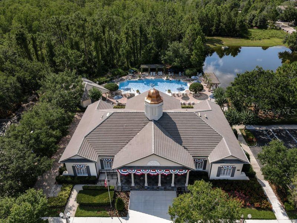




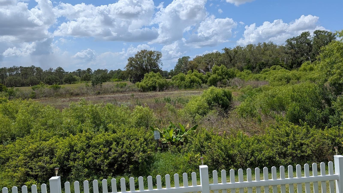
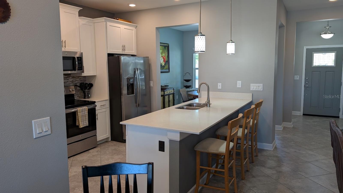


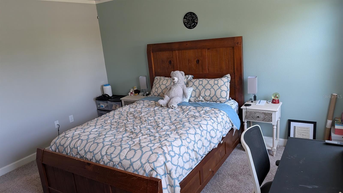
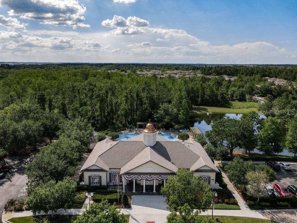
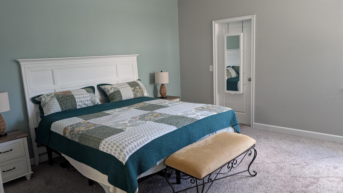
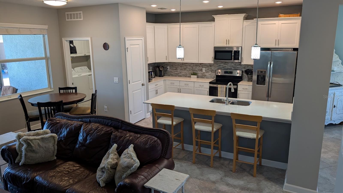
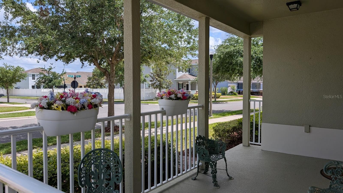


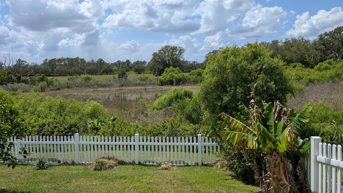

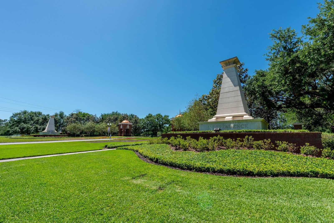
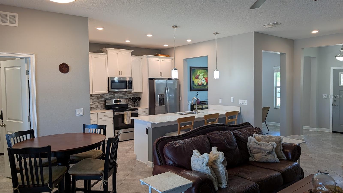

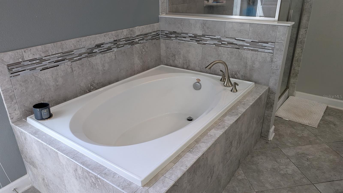

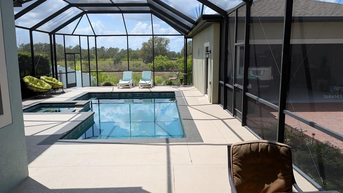


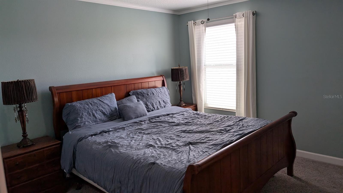
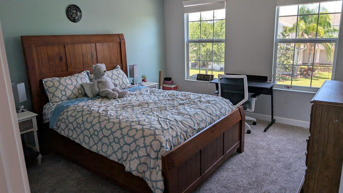

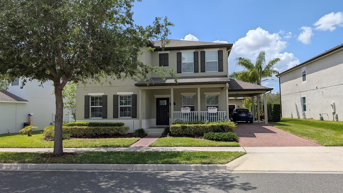
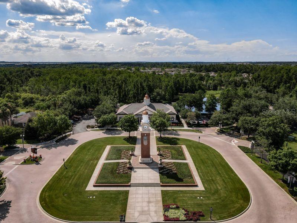
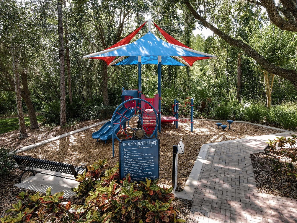

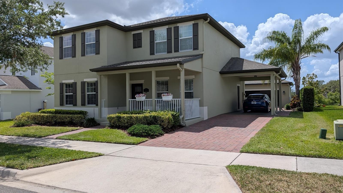
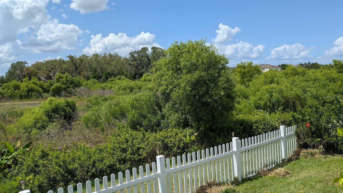
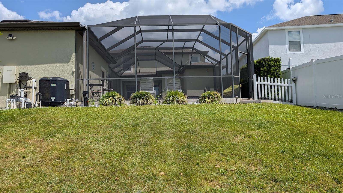
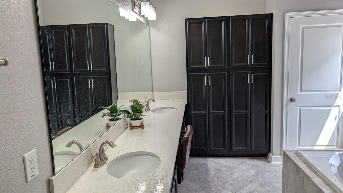


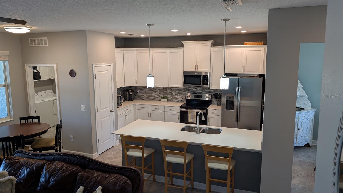
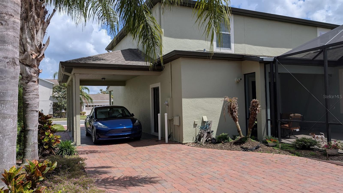
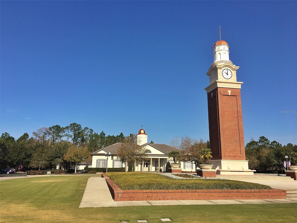


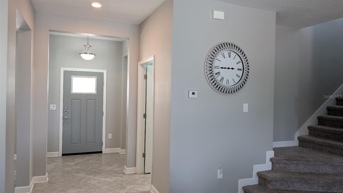
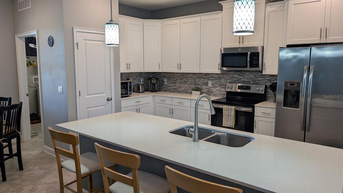
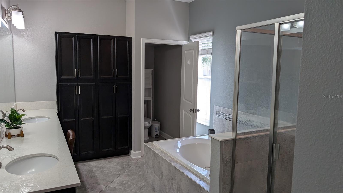
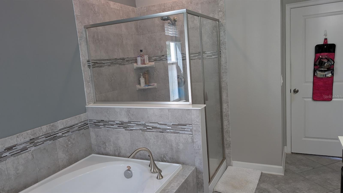
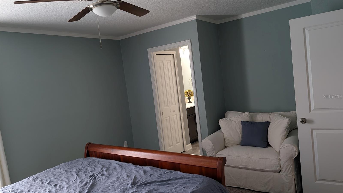
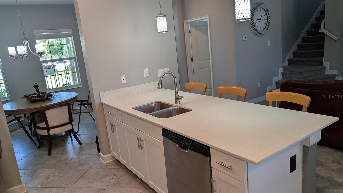

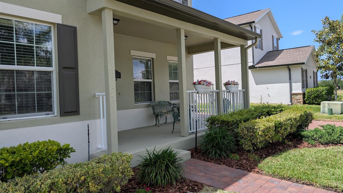
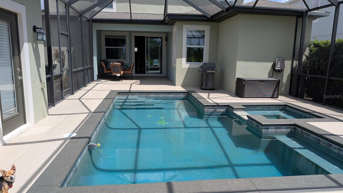
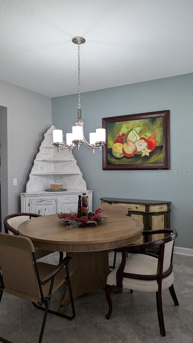
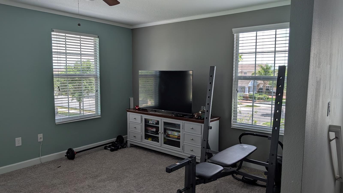

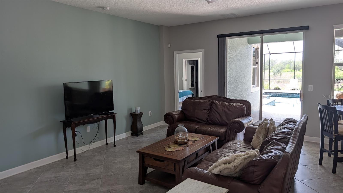

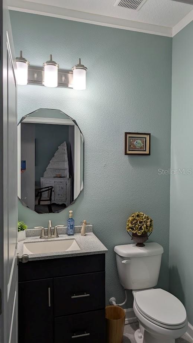

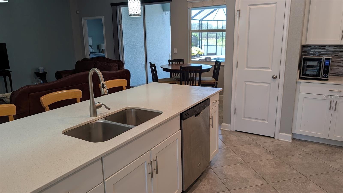

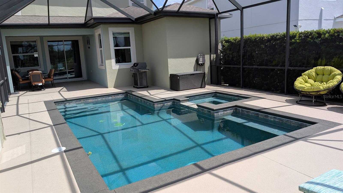
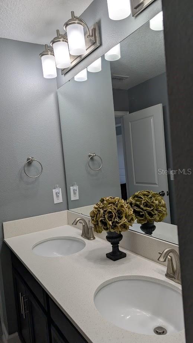


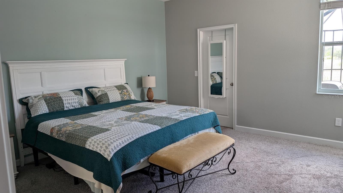

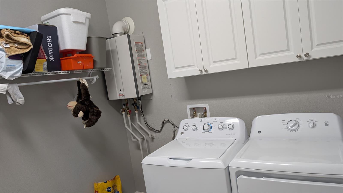
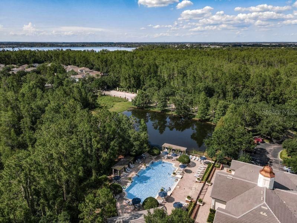


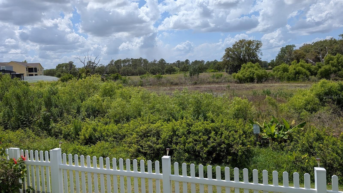
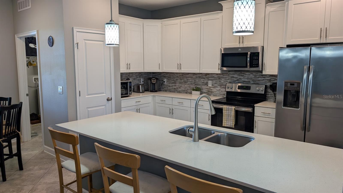
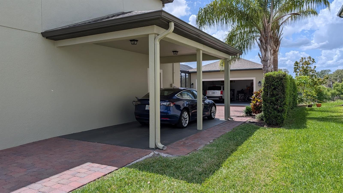
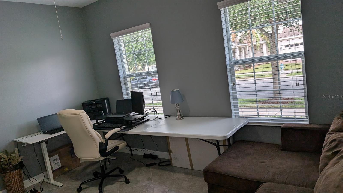
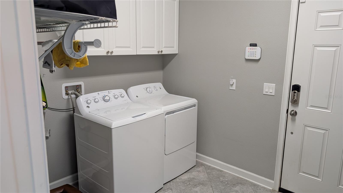

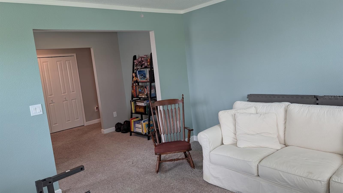




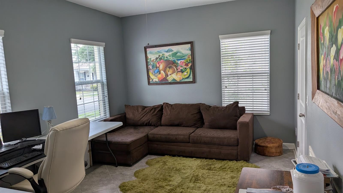



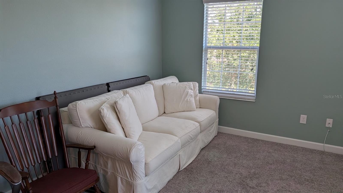

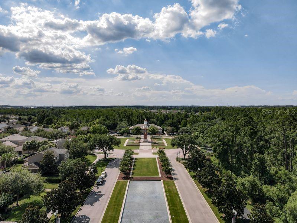

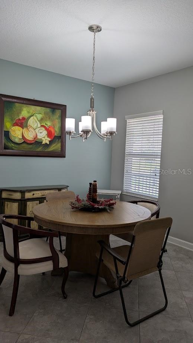
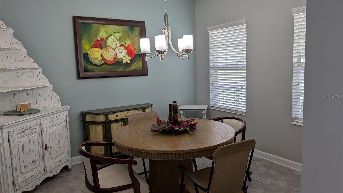
Active
5954 CYPRESS HILL RD
$824,715
Features:
Property Details
Remarks
Welcome to your dream home where luxury meets lifestyle in this beautifully designed residence. This 2-story 4 bedroom, 3.5 bath has a sprawling floor plan boasting 2,997 sq/ft ,nestled in the highly sought after Independence community of Signature Lakes. Sitting on a large private lot backing up to conservation area this home is equipped with many premium features and upgrades. The open floorplan features a formal living and dining room and great room that flows into the kitchen featuring counter seating, pantry, 42" cabinets and stainless steel appliances, the kitchen is piped for gas. The owner's suite is located in the main floor includes his and hers closet, spa tub, double vanities and tile shower. Upstairs is a large bonus room, 2 bedrooms with Jack and Jill bath and 4th bedroom. Enjoy the outside entertaining space with covered/screened lanai and heated pool and spa plus a large fenced yard. Community offers resort style amenities such as 2 marvelous clubhouses, 2 resort style pools, outdoor grills, 2 fitness centers, playgrounds, arcade and game room, outdoor walking paths, parks, nature and bike trails, basketball and tennis courts, dog park, and 2 private boat ramps with access to Lake Hancock and Lake Speer. Including year-round community events making it the premium community to live in. It’s also minutes from Disney, restaurants, and shops. Highly rated schools for this home include Independence Elementary, Bridgewater Middle, and Windermere High School. HOA fees include internet, cable tv with HBO and Disney+.
Financial Considerations
Price:
$824,715
HOA Fee:
186
Tax Amount:
$5952.48
Price per SqFt:
$275.18
Tax Legal Description:
SIGNATURE LAKES PHASE 3B-4, 3B-5 AND 3B-7 83/27 LOT 1845
Exterior Features
Lot Size:
10708
Lot Features:
N/A
Waterfront:
No
Parking Spaces:
N/A
Parking:
N/A
Roof:
Shingle
Pool:
Yes
Pool Features:
Gunite, Heated, In Ground, Lighting
Interior Features
Bedrooms:
4
Bathrooms:
4
Heating:
Natural Gas, Heat Pump
Cooling:
Central Air
Appliances:
Built-In Oven, Cooktop, Dishwasher, Disposal, Dryer, Gas Water Heater, Microwave, Range, Range Hood, Refrigerator, Washer
Furnished:
No
Floor:
Carpet, Ceramic Tile
Levels:
Two
Additional Features
Property Sub Type:
Single Family Residence
Style:
N/A
Year Built:
2017
Construction Type:
Block, Stucco, Frame
Garage Spaces:
Yes
Covered Spaces:
N/A
Direction Faces:
East
Pets Allowed:
Yes
Special Condition:
None
Additional Features:
Irrigation System, Rain Gutters, Sprinkler Metered
Additional Features 2:
Buyer and buyers agent to verify any and all rules and regulations deemed important with HOA, City and County
Map
- Address5954 CYPRESS HILL RD
Featured Properties