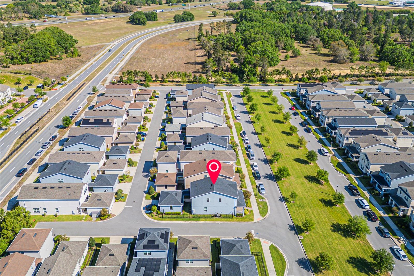
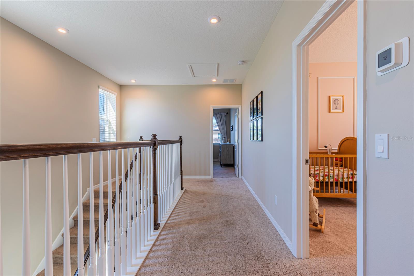
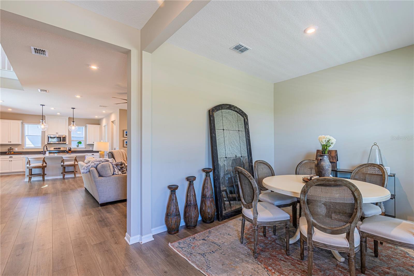
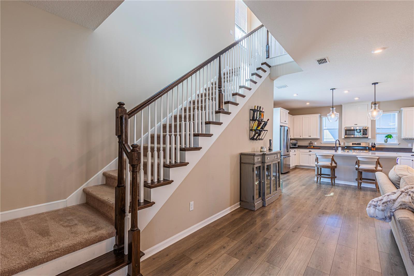
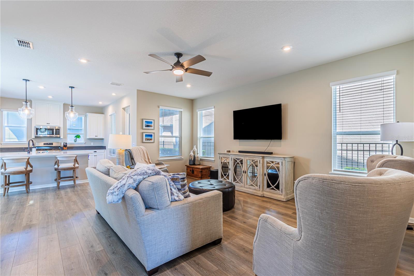
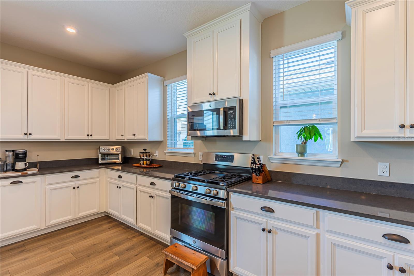
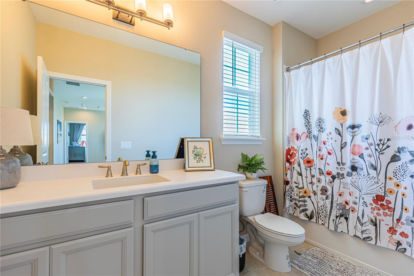
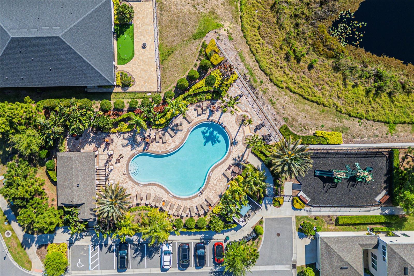
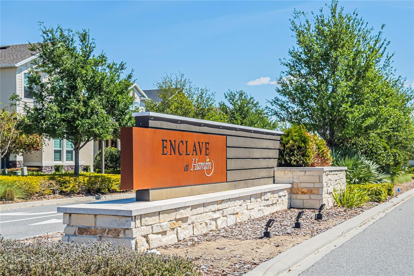
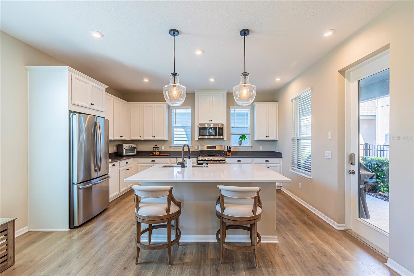
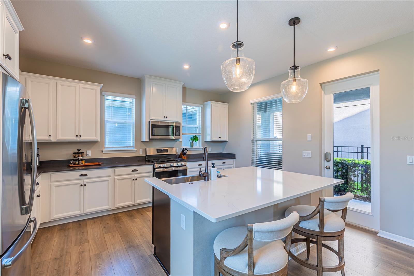
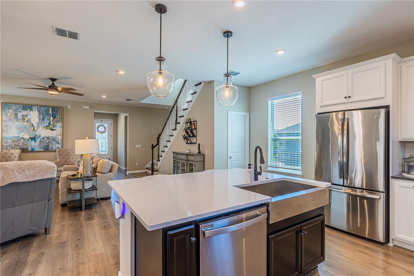
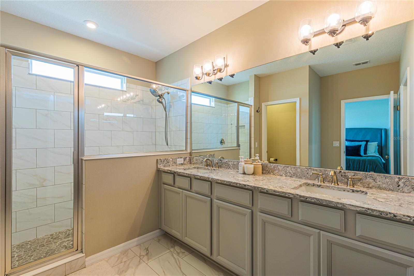
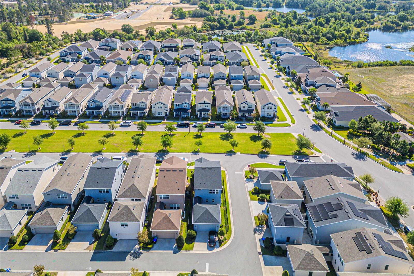
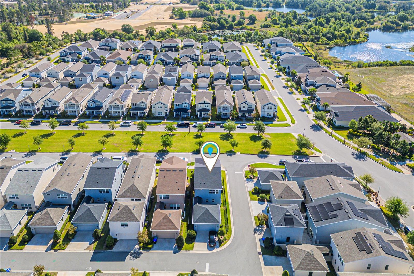
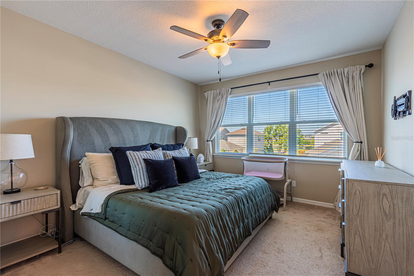

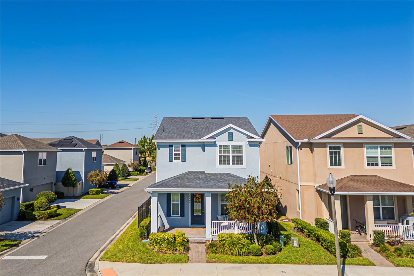
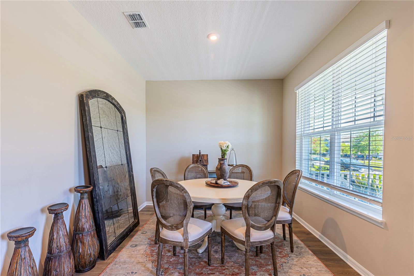
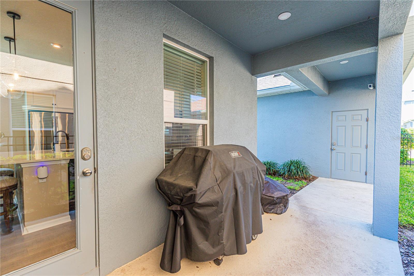
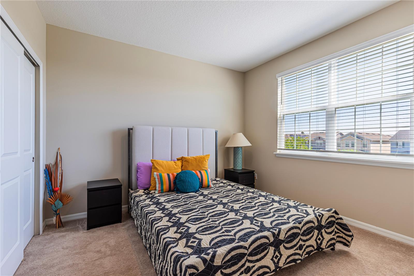
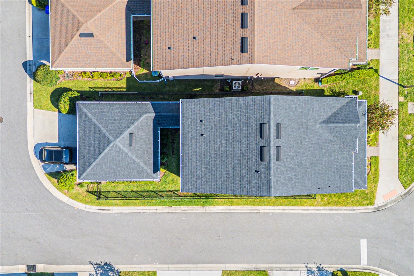
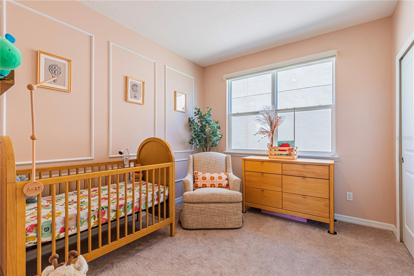
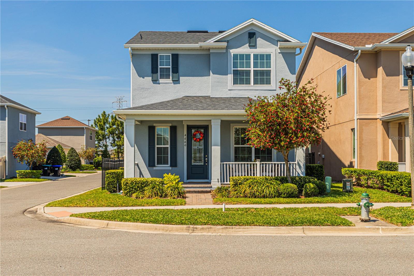
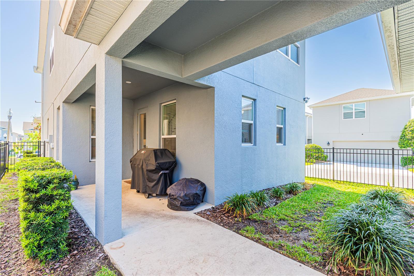
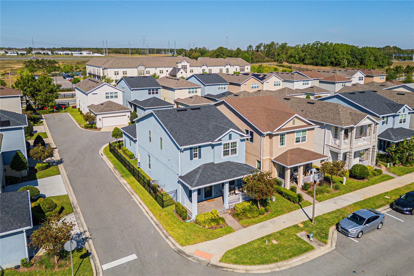
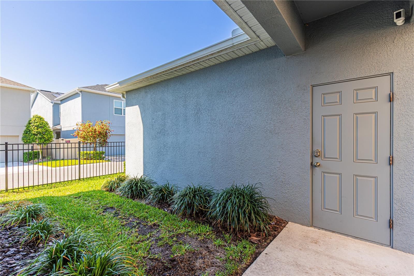
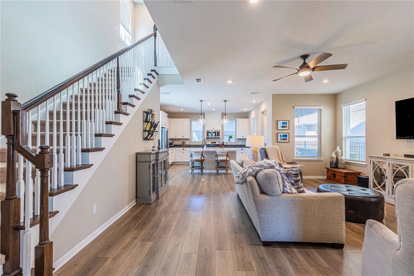
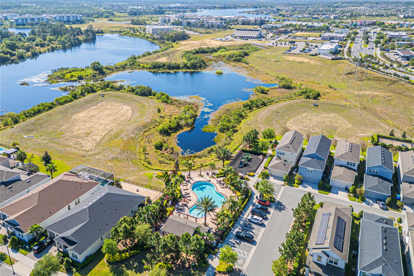
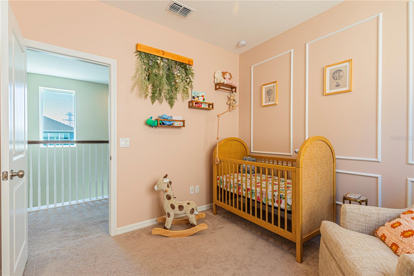
Pending
4660 PRAIRIE CREEK ST
$535,000
Features:
Property Details
Remarks
Discover your dream home in the highly sought-after Hamlin community! This stunning 3-bedroom, 3.5-bathroom residence offers 1,979 Sqft of thoughtfully designed living space. It features an open-concept layout, a modern kitchen with quartz countertops and stainless steel appliances, and a spacious primary suite with a walk-in closet. The private primary bathroom includes dual vanities. High ceilings and numerous premium upgrades enhance this home’s charm. Situated on a corner lot with a 2-car garage , this home is a rare find. Located in a modern and secure community, it is just a short walk from the clubhouse with a pool, providing easy access to leisure and entertainment. Additionally, it is conveniently close to top-rated schools, including: Hamlin Elementary School Known for its academic excellence and close-knit community. Horizon High School Opened in 2021, offering a wide range of academic and extracurricular programs. This prime location is just minutes from Horizon West’s best dining, shopping, and schools, with restaurants and stores. Easy access to major highways, including 429, makes commuting and visiting Orlando’s world-famous theme parks effortless. Don't miss this incredible opportunity—schedule your showing today!
Financial Considerations
Price:
$535,000
HOA Fee:
874
Tax Amount:
$6446.07
Price per SqFt:
$270.34
Tax Legal Description:
ENCLAVE AT HAMLIN 101/107 LOT 55
Exterior Features
Lot Size:
6062
Lot Features:
N/A
Waterfront:
No
Parking Spaces:
N/A
Parking:
N/A
Roof:
Shingle
Pool:
No
Pool Features:
N/A
Interior Features
Bedrooms:
3
Bathrooms:
3
Heating:
Central, Electric
Cooling:
Central Air
Appliances:
Dishwasher, Disposal, Electric Water Heater, Microwave, Refrigerator
Furnished:
Yes
Floor:
Carpet, Tile
Levels:
Two
Additional Features
Property Sub Type:
Single Family Residence
Style:
N/A
Year Built:
2021
Construction Type:
Block, Concrete
Garage Spaces:
Yes
Covered Spaces:
N/A
Direction Faces:
South
Pets Allowed:
No
Special Condition:
None
Additional Features:
Sidewalk
Additional Features 2:
BUYERS AND AGENTS MUST VERIFY WITH HOA ALL RESTRICTIONS AND RULES AND REGULATIONS WITH HOA MANAGEMENT.
Map
- Address4660 PRAIRIE CREEK ST
Featured Properties