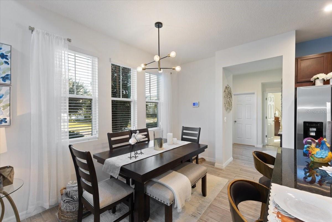
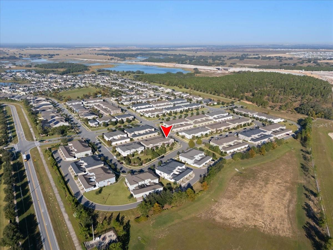
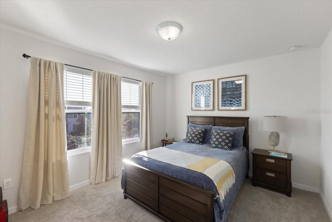
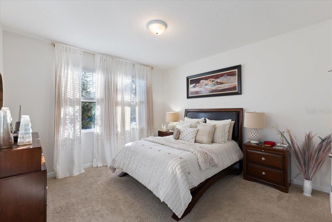
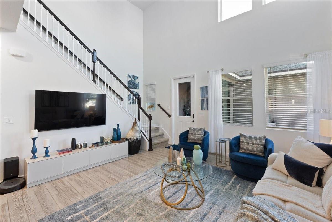
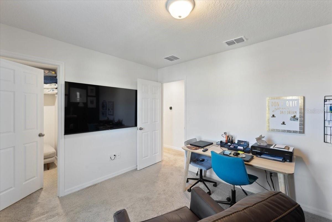
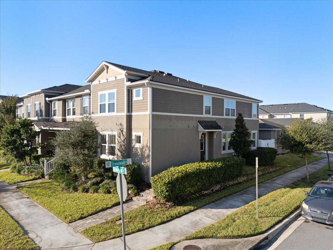
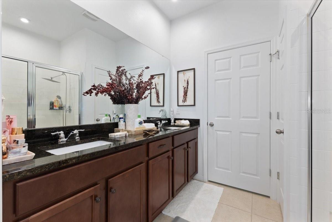
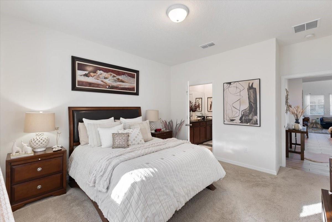
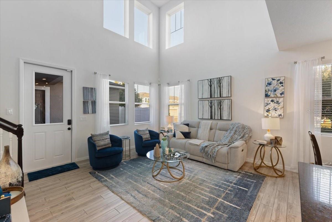
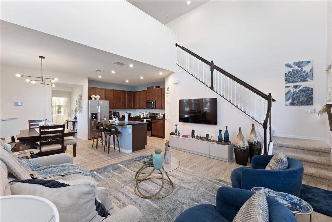
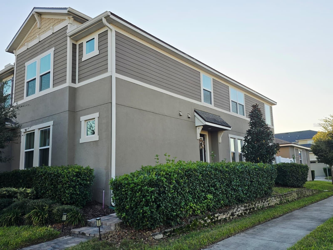
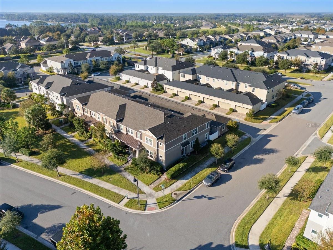
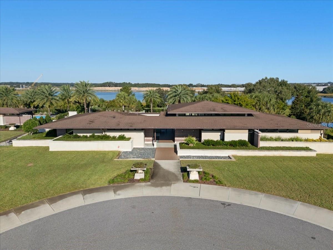
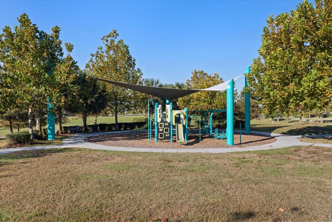
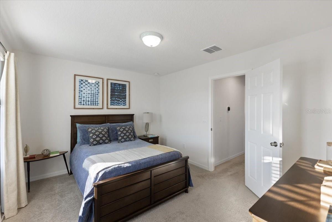
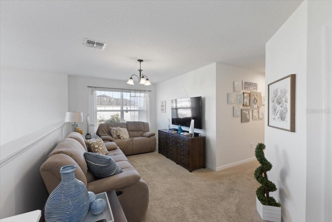
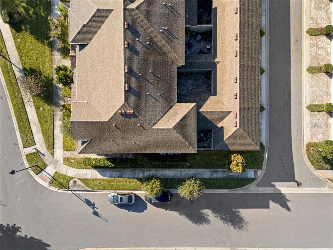
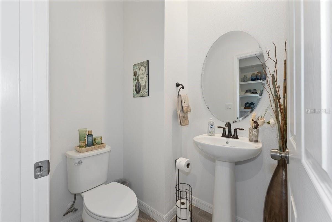
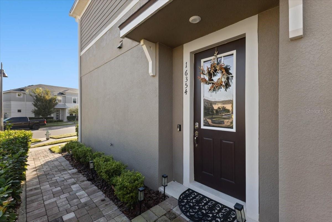
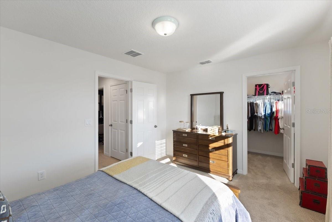
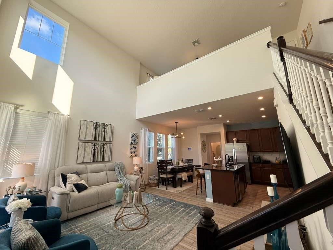
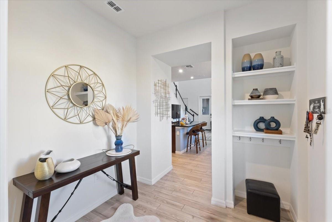
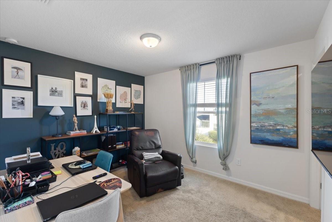
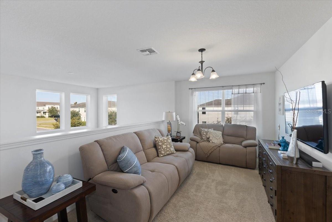
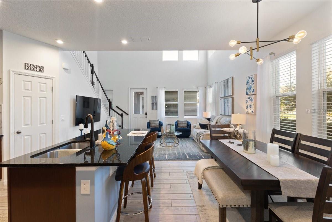
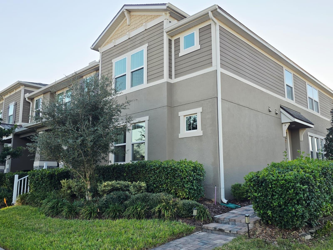
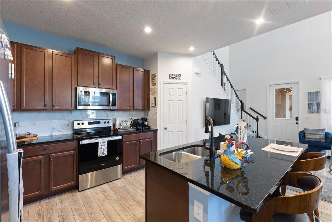
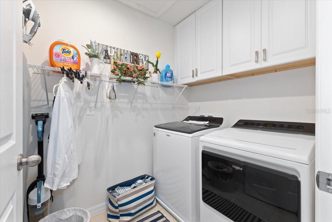
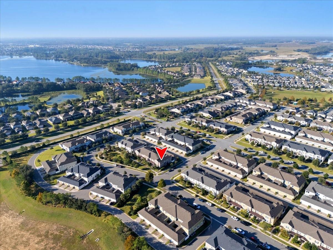
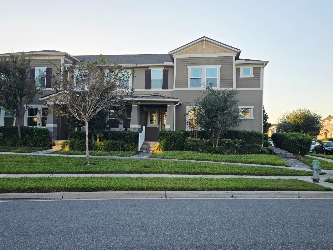
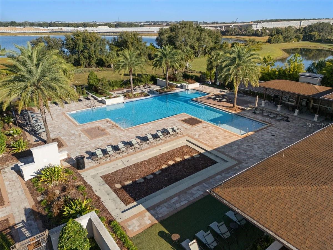
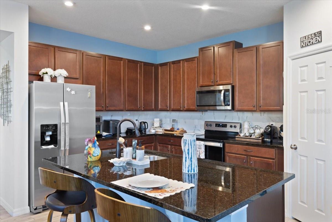
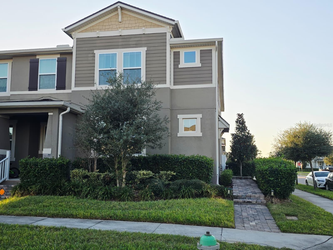
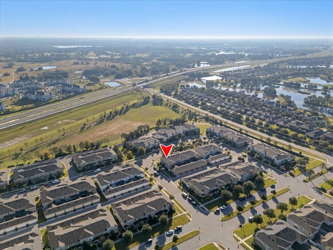
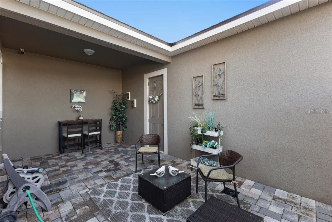
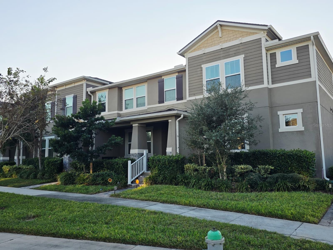
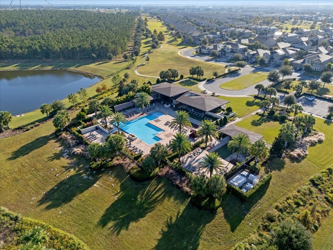
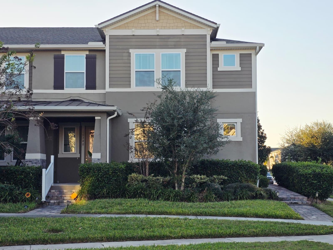
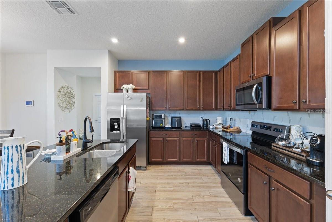
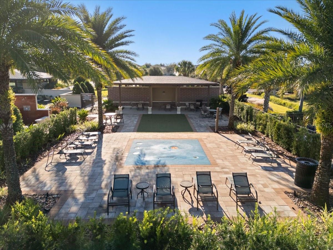
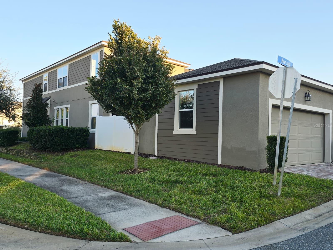
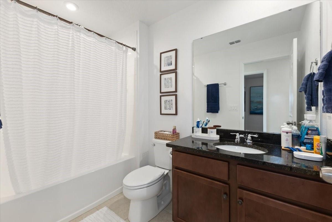
Active
16354 PRAIRIE SCHOOL DR
$459,000
Features:
Property Details
Remarks
Welcome to your future home in the highly desirable Hawksmoor community in Winter Garden’s Horizon West area. This beautiful END-UNIT TOWNHOME features 3 BEDROOMS, A LOFT, and 2.5 BATHROOMS, offering a layout filled with comfort, style, and MODERN UPGRADES. As you enter, you’ll immediately notice the open and airy feel. The foyer leads into the dining area and a spacious living room with 20-FOOT CEILINGS and plenty of NATURAL LIGHT. A large PRIVATE COURTYARD provides the perfect outdoor space for entertaining or relaxing. The CHEF-INSPIRED KITCHEN includes GRANITE COUNTERTOPS, UPGRADED CABINETRY, STAINLESS STEEL APPLIANCES, BACKSPLASH, and a WALK-IN PANTRY—combining style and practicality. The first-floor features LUXURY CERAMIC FLOORING, while the second floor offers UPGRADED CARPET in the bedrooms. The FIRST-FLOOR PRIMARY SUITE adds extra convenience and privacy, featuring a LARGE WALK-IN CLOSET and a modern EN-SUITE BATHROOM. Upstairs, you’ll find two additional bedrooms—each with WALK-IN CLOSETS—a full bathroom, and a flexible LOFT perfect for an office, playroom, or extra living space. A SECOND-FLOOR LAUNDRY ROOM makes everyday life even easier. Hawksmoor offers fantastic RESORT-STYLE AMENITIES, including a sparkling pool, clubhouse with water views, walking trails, fitness center, and shaded playgrounds. The location is unbeatable, close to TOP-RATED SCHOOLS, MAJOR HIGHWAYS, SHOPPING, DINING, and world-class THEME PARKS. Beautifully maintained, this townhome offers exceptional value and an incredible lifestyle. Don’t miss the opportunity to make it yours!
Financial Considerations
Price:
$459,000
HOA Fee:
284
Tax Amount:
$6454
Price per SqFt:
$252.48
Tax Legal Description:
HAWKSMOOR - PHASE 3 102/138 LOT 334
Exterior Features
Lot Size:
3942
Lot Features:
Sidewalk, Paved
Waterfront:
No
Parking Spaces:
N/A
Parking:
Garage Door Opener, Garage Faces Rear
Roof:
Shingle
Pool:
No
Pool Features:
N/A
Interior Features
Bedrooms:
3
Bathrooms:
3
Heating:
Central, Electric
Cooling:
Central Air
Appliances:
Dishwasher, Disposal, Dryer, Electric Water Heater, Microwave, Range, Touchless Faucet, Washer
Furnished:
Yes
Floor:
Carpet, Ceramic Tile
Levels:
Two
Additional Features
Property Sub Type:
Townhouse
Style:
N/A
Year Built:
2021
Construction Type:
Block, Concrete, Stucco, Frame
Garage Spaces:
Yes
Covered Spaces:
N/A
Direction Faces:
East
Pets Allowed:
Yes
Special Condition:
None
Additional Features:
Lighting, Sidewalk
Additional Features 2:
Please see HOA Rules and Regulations
Map
- Address16354 PRAIRIE SCHOOL DR
Featured Properties