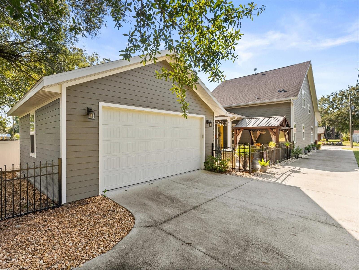
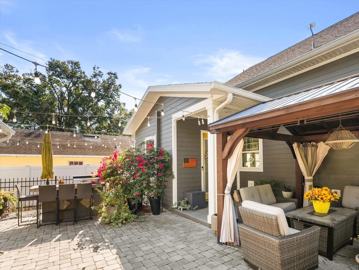
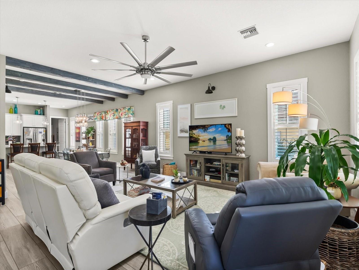
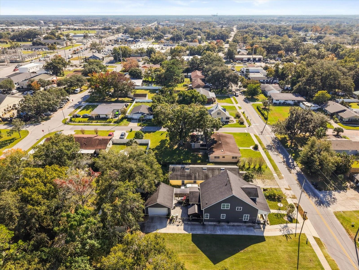
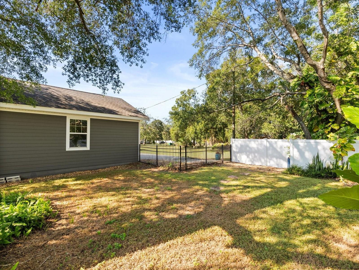
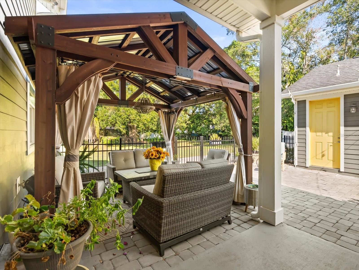
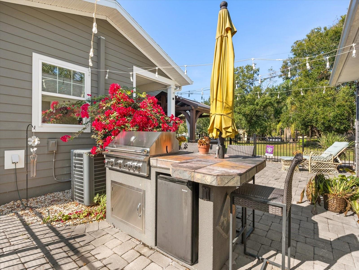
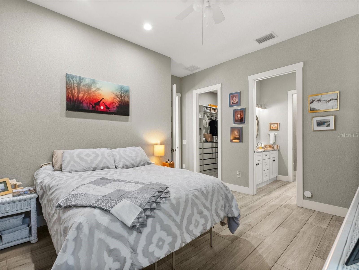
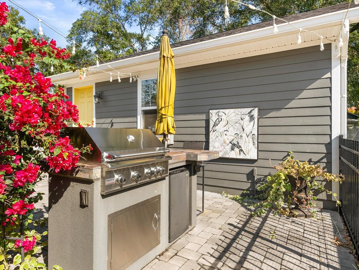
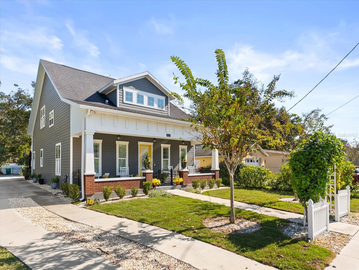
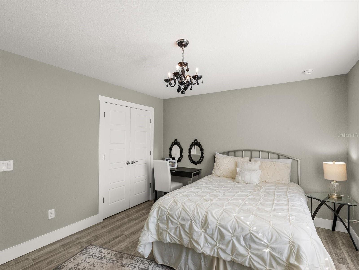
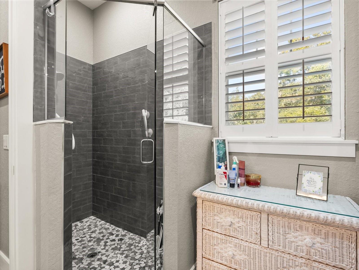
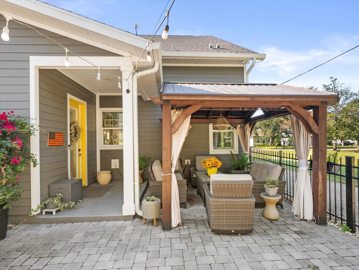
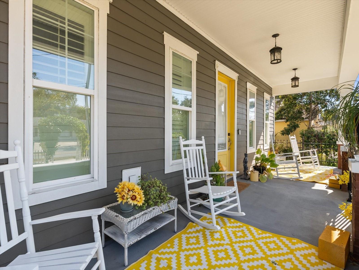
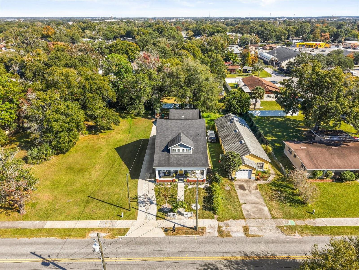
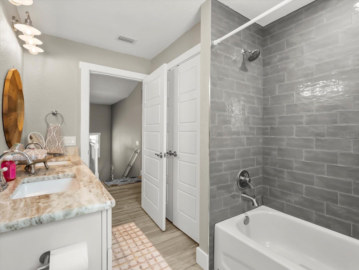
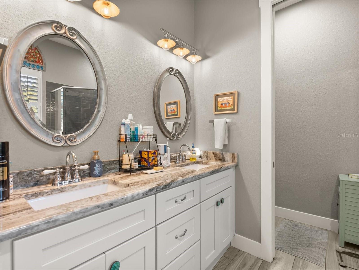
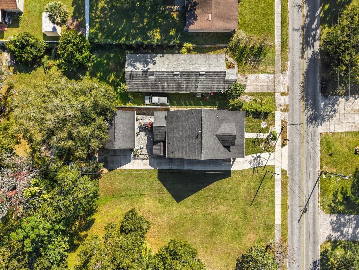
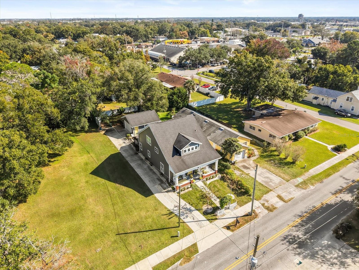
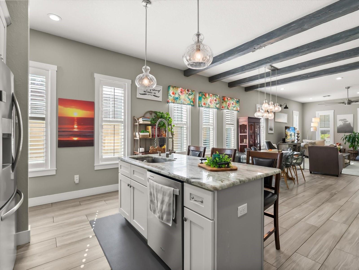
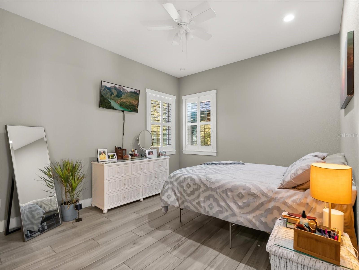
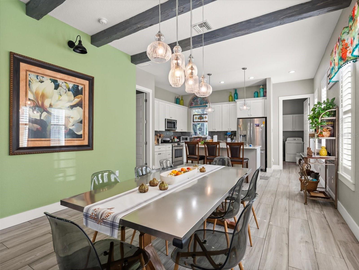
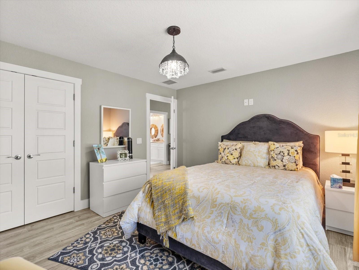
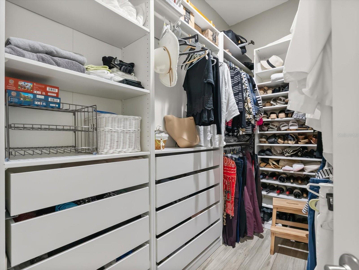
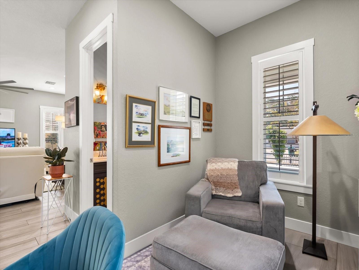
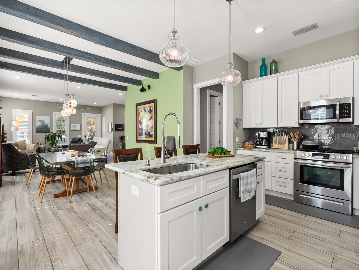
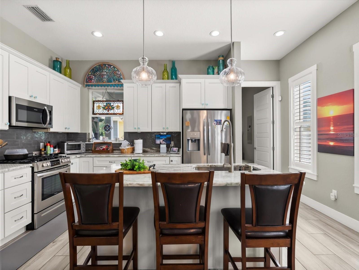
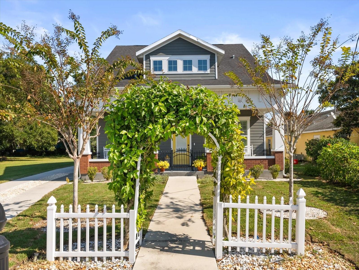
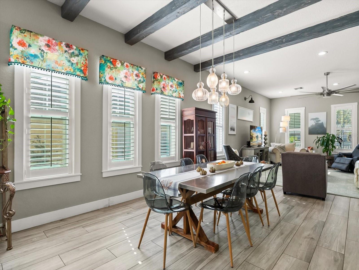
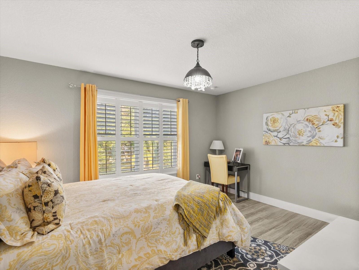
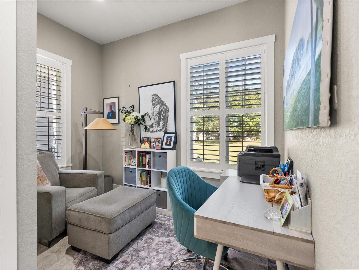
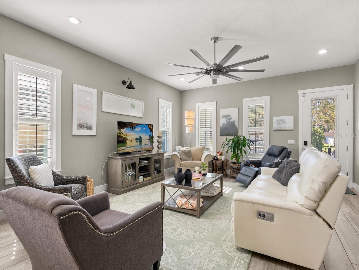
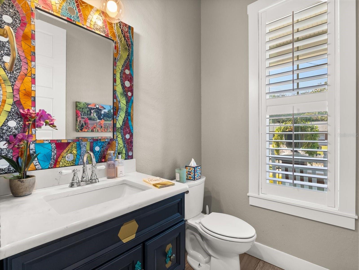
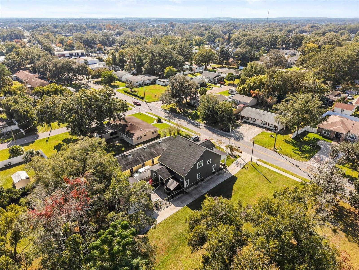
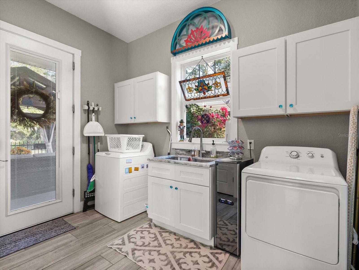
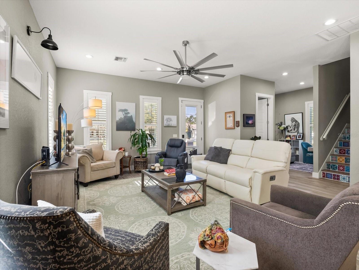
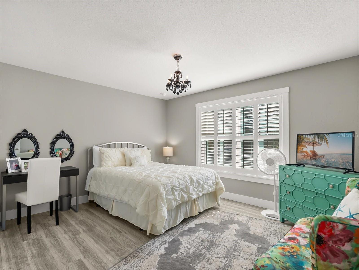
Active
417 S MAIN ST
$775,000
Features:
Property Details
Remarks
Experience the perfect blend of historic charm and modern comfort in this home nestled in the sought-after golf cart district of Downtown Winter Garden. This residence captures the character of the hip historic neighborhood while offering the convenience and style of newer construction. Step instide to find an open floor plan featuring high ceilings with elegant crown molding, cermamic tile, luxury laminate flooring, and solid surface countertops thoughout. With 3 bedrooms and 2.5 bathrooms, the layout is both functional and flexible. The first floor features the primary bedroom with an on suite bathroom and seperate office that provides an ideal workspace. For convenience it has a built out laundry room and tankless water heater for energy efficiant living. While the second floor houses the additional bedrooms with a loft that offers the space for relaxation and recreation. Outdoor living is just as inviting. Enjoy morning coffee on the covered front porch, or unwind in the paved, fenced backyard complete with a built-in gazebo, perfect for entertaining. Conveniently located and a short distiance to Downtown Winter Garden's Plant Street and the picturesque Lake Apopka sunsets, this home offers a life-style that is both vibrant and relaxed. Don't miss this opportunity. Call for a showing appointment today.
Financial Considerations
Price:
$775,000
HOA Fee:
N/A
Tax Amount:
$7003.33
Price per SqFt:
$356.81
Tax Legal Description:
FRIES SURVEY OF WINTER GARDEN VININGS ADDITION E/16 N 50 FT OF LOT 157 & W 25 FTOF LOT 111 (LESS S 45 FT OF W 25 FT OFLOT 111)
Exterior Features
Lot Size:
8703
Lot Features:
Landscaped, Sidewalk, Paved
Waterfront:
No
Parking Spaces:
N/A
Parking:
Garage Door Opener
Roof:
Shingle
Pool:
No
Pool Features:
N/A
Interior Features
Bedrooms:
3
Bathrooms:
3
Heating:
Central, Electric, Exhaust Fan, Natural Gas
Cooling:
Central Air
Appliances:
Dishwasher, Disposal, Gas Water Heater, Microwave, Range, Refrigerator, Tankless Water Heater
Furnished:
Yes
Floor:
Ceramic Tile, Laminate
Levels:
Two
Additional Features
Property Sub Type:
Single Family Residence
Style:
N/A
Year Built:
2019
Construction Type:
Brick, Cement Siding, Wood Siding
Garage Spaces:
Yes
Covered Spaces:
N/A
Direction Faces:
West
Pets Allowed:
No
Special Condition:
None
Additional Features:
Outdoor Grill, Private Yard
Additional Features 2:
N/A
Map
- Address417 S MAIN ST
Featured Properties