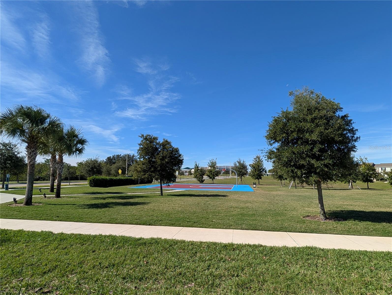
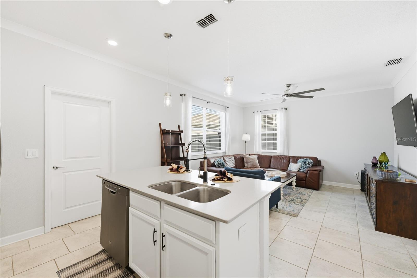
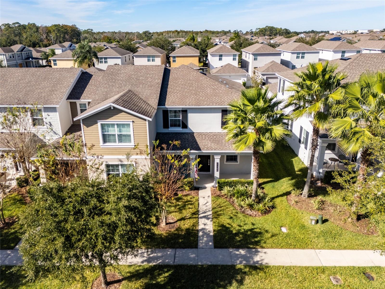
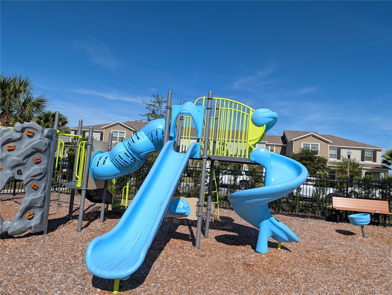
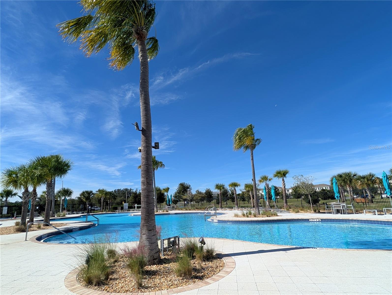
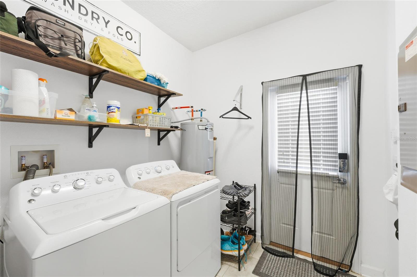
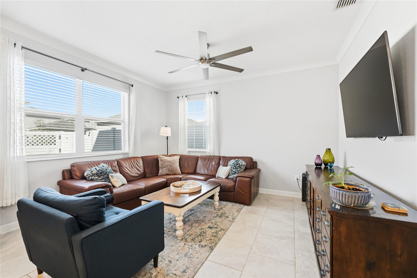
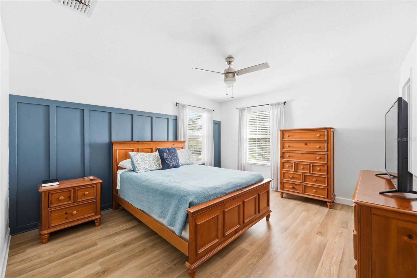
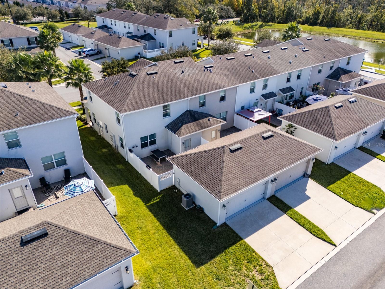
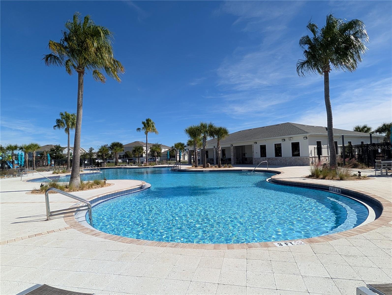
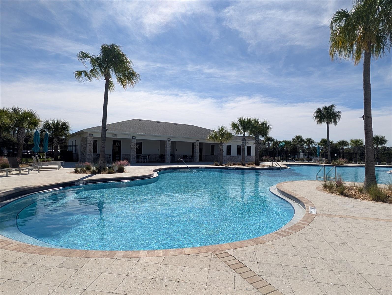
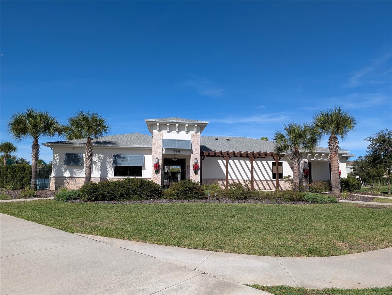
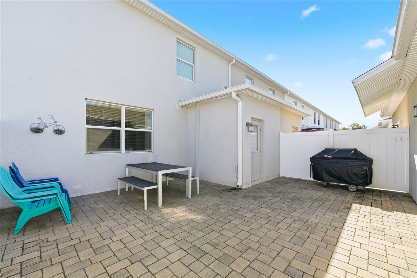

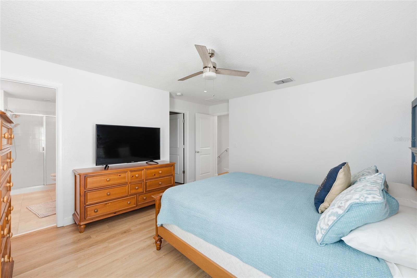

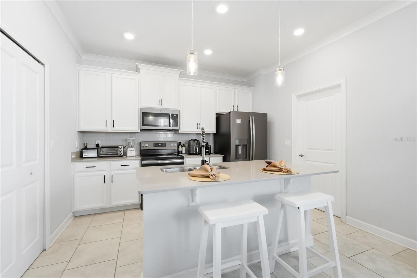

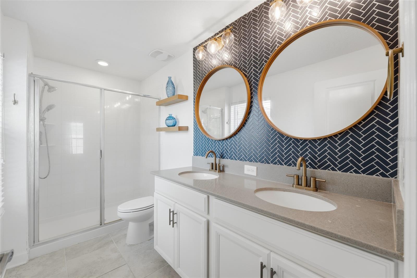
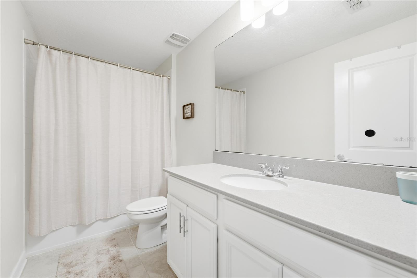
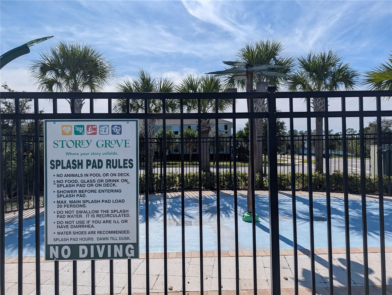
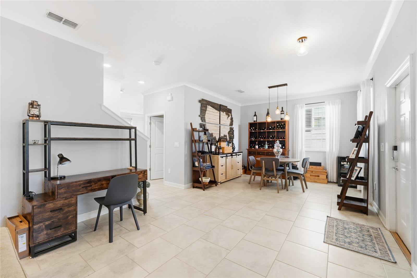
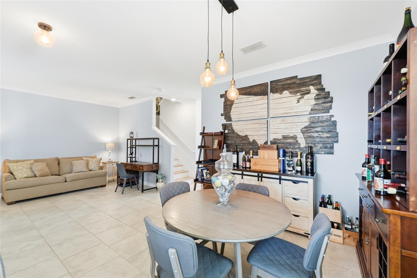
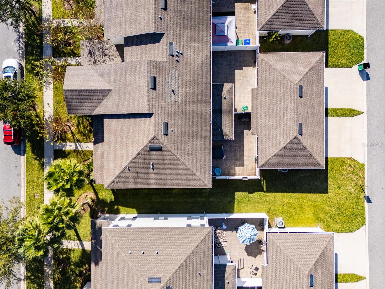
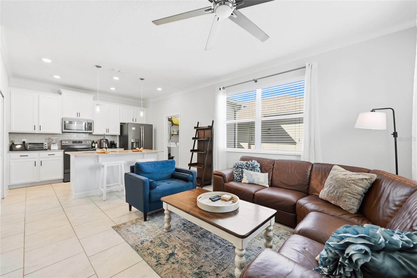
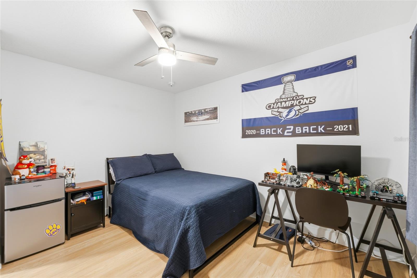
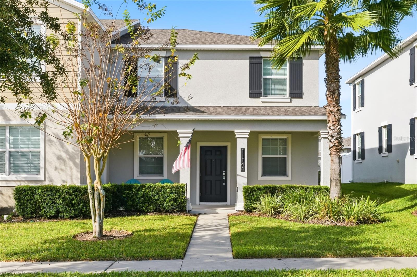
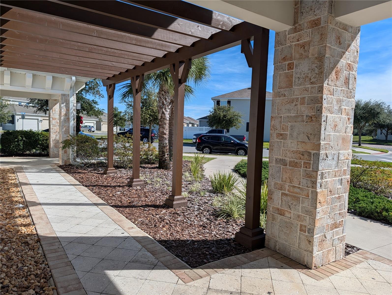
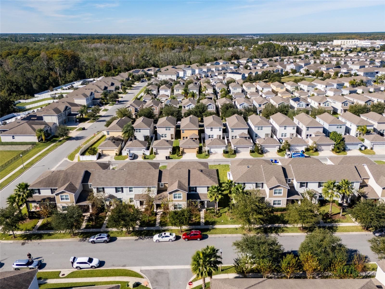
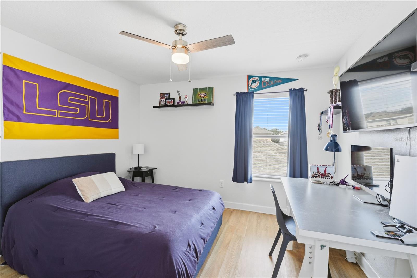
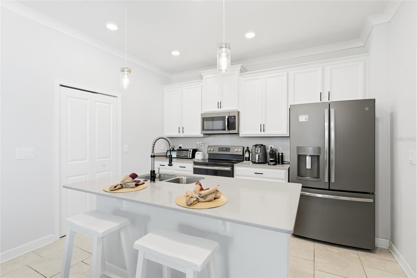
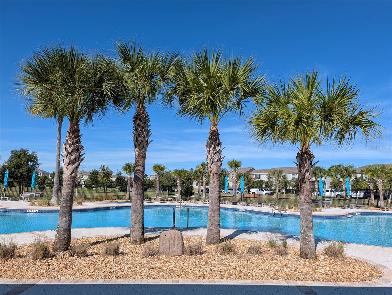
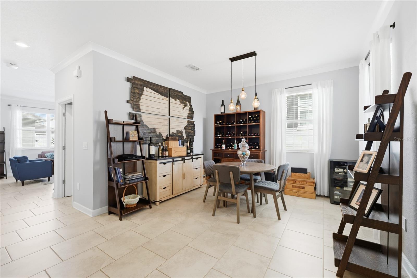
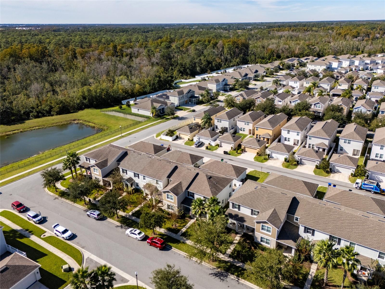
Active
11144 SUSPENSE DR
$409,900
Features:
Property Details
Remarks
Welcome to this completely updated three-bedroom, two and a half bath townhome located in the highly sought after Storey Grove community of Horizon West. This desirable end unit home is filled with natural light and stylish upgrades throughout. Step inside to find an open-concept layout featuring 42-inch upper kitchen cabinets, crown molding, decorative lighting, ceiling fans and upgraded kitchen and bathroom fixtures. The first floor showcases ceramic flooring, while the second floor boasts luxury vinyl plank. Stylish and modernized designer details give this home a truly custom feel, including a shiplap accent wall in the half bathroom downstairs, a herringbone tile backsplash in the owner's bathroom and a custom board-and-batten feature wall in the owner suite. Enjoy outdoor living on the spacious private patio, complete with staggered brick pavers and a vinyl privacy fence, connecting seamlessly to the detached two-car garage. This smart home is equipped with modern technology upgrades such as Kevco Smart Lock, Ring Doorbell Pro with video monitoring, Ring security system, Honeywell smart thermostat, Alexa show and Ruckus Wi-Fi booster, among others. Residents of Storey Grove enjoy resort-style amenities, including a club clubhouse, swimming pool, fitness center, multiple playgrounds, various dog parks for your fur babies to run and play and scenic walking trails. This move-in ready home offers the perfect combination of comfort, convenience and community living in the heart of Horizon West in Winter Garden.
Financial Considerations
Price:
$409,900
HOA Fee:
258
Tax Amount:
$5927.2
Price per SqFt:
$238.73
Tax Legal Description:
STOREY GROVE PHASE 1B-1 90/144 LOT 71
Exterior Features
Lot Size:
3997
Lot Features:
N/A
Waterfront:
No
Parking Spaces:
N/A
Parking:
Garage Door Opener
Roof:
Shingle
Pool:
No
Pool Features:
N/A
Interior Features
Bedrooms:
3
Bathrooms:
3
Heating:
Electric
Cooling:
Central Air
Appliances:
Disposal, Dryer, Electric Water Heater, Microwave, Range, Refrigerator, Washer
Furnished:
Yes
Floor:
Ceramic Tile, Vinyl
Levels:
Two
Additional Features
Property Sub Type:
Townhouse
Style:
N/A
Year Built:
2018
Construction Type:
Stucco
Garage Spaces:
Yes
Covered Spaces:
N/A
Direction Faces:
Northeast
Pets Allowed:
Yes
Special Condition:
None
Additional Features:
Lighting, Rain Gutters, Sidewalk
Additional Features 2:
Buyer to verify with HOA of any lease restrictions.
Map
- Address11144 SUSPENSE DR
Featured Properties