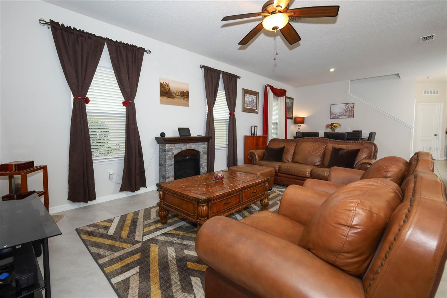
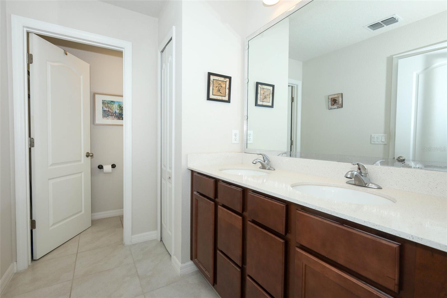
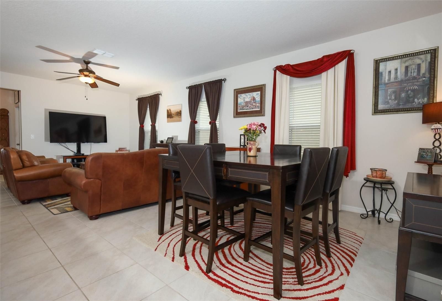
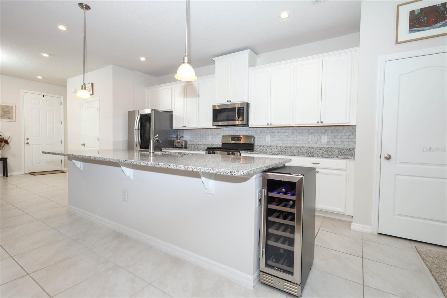
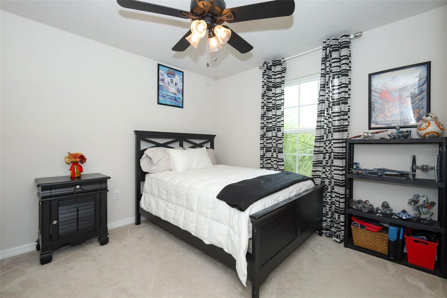
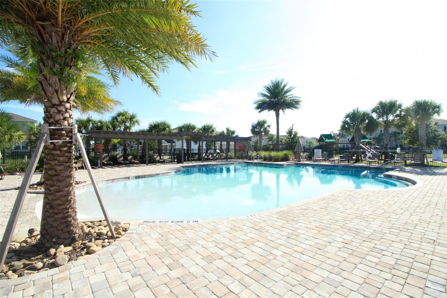
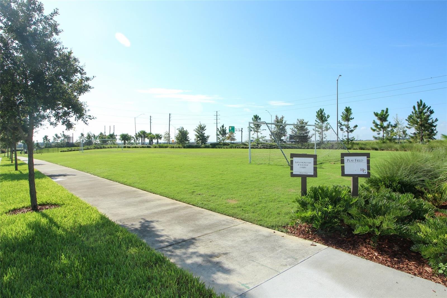
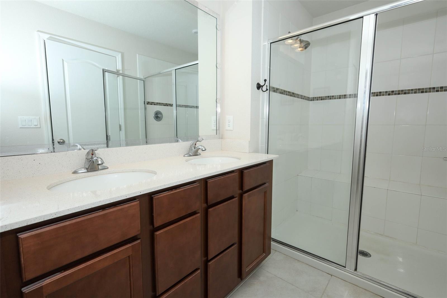
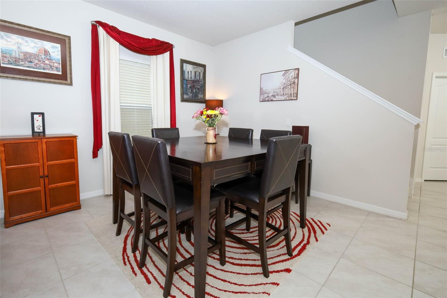
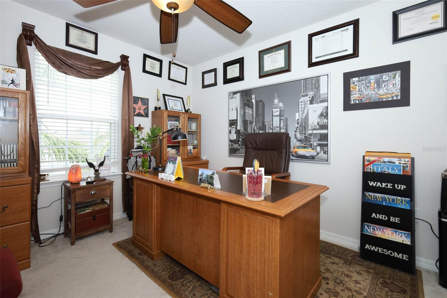
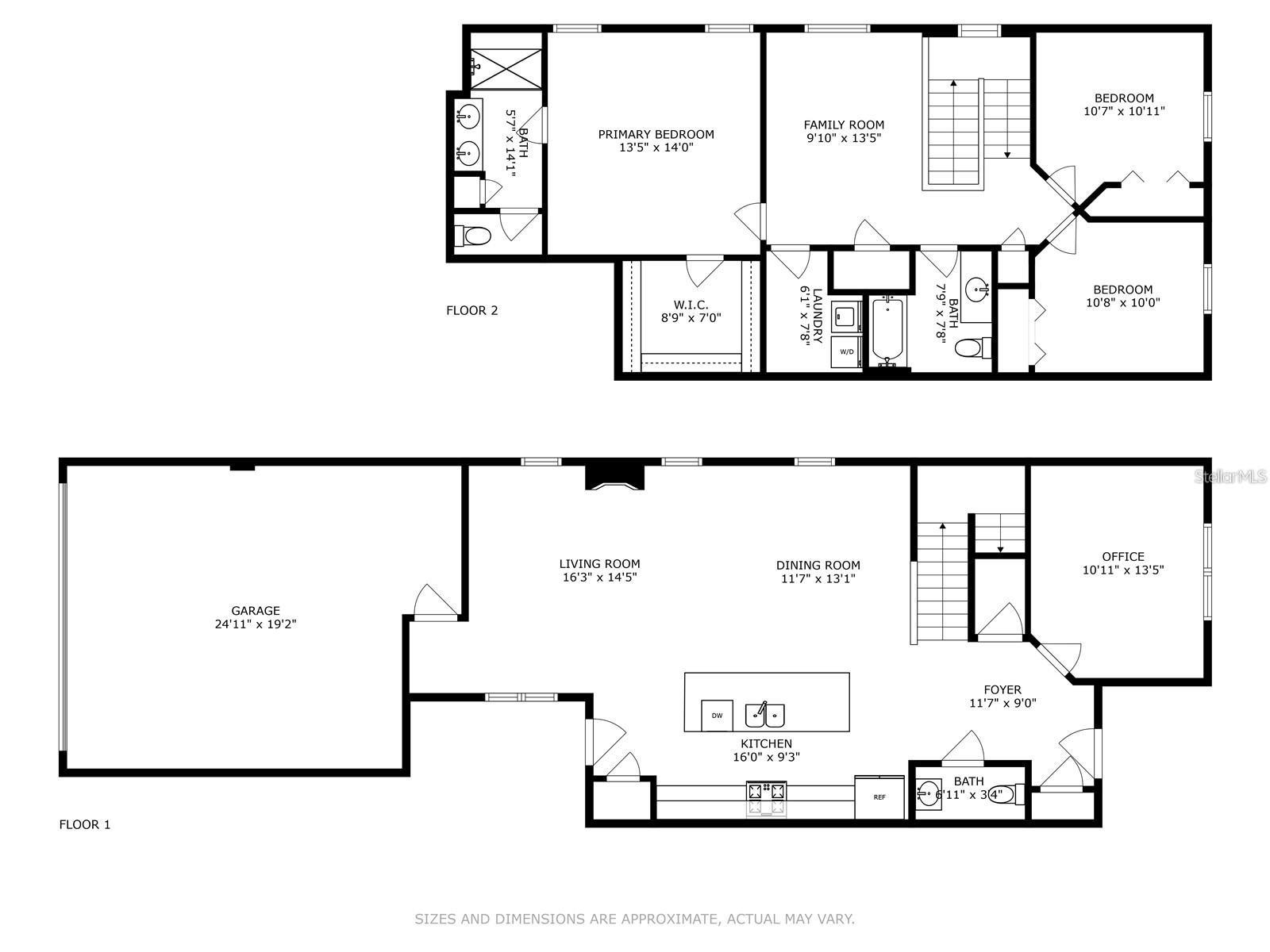
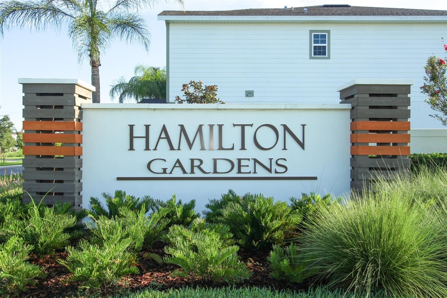
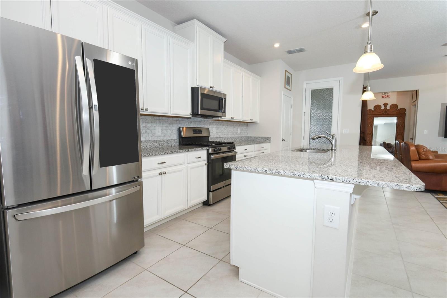
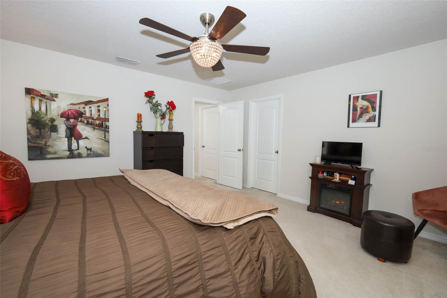
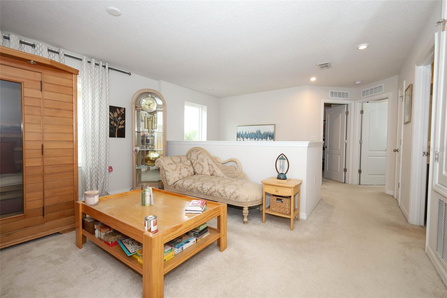
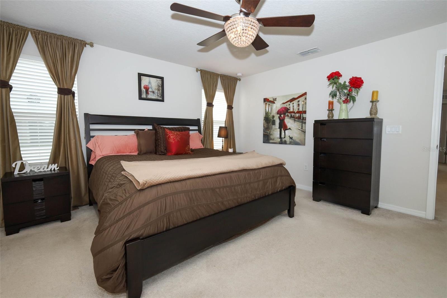
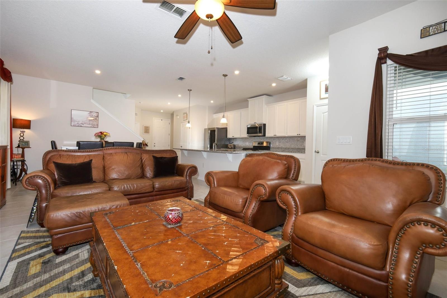
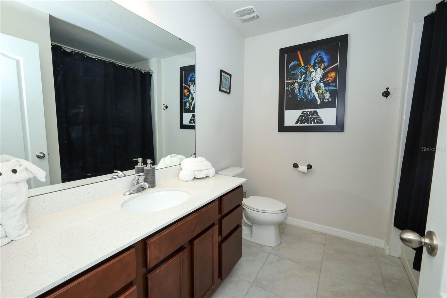
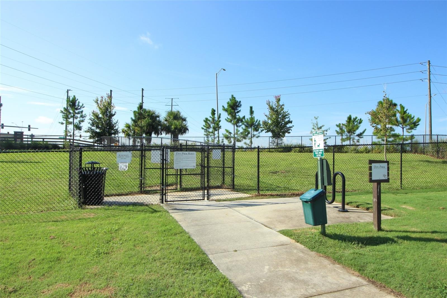
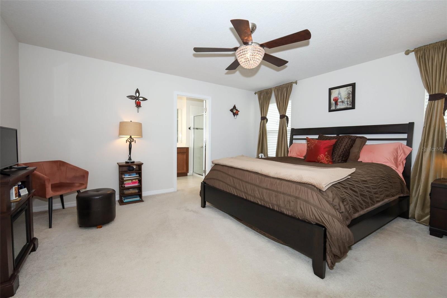
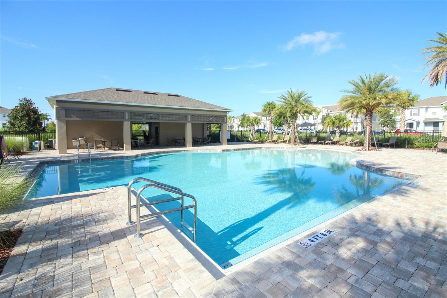
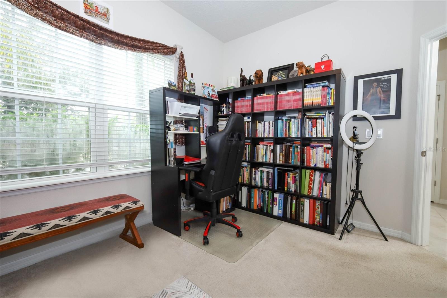
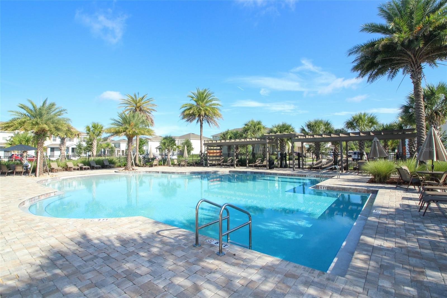
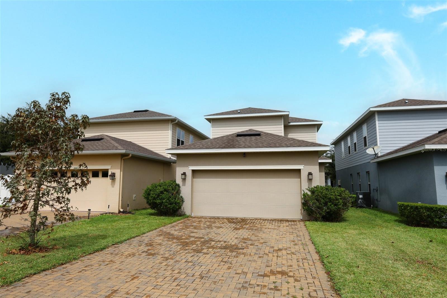
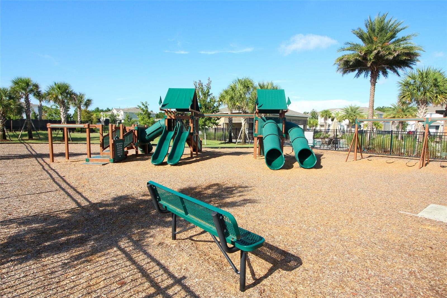
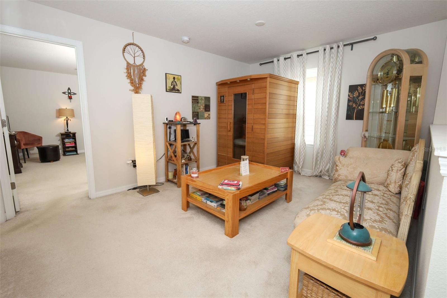
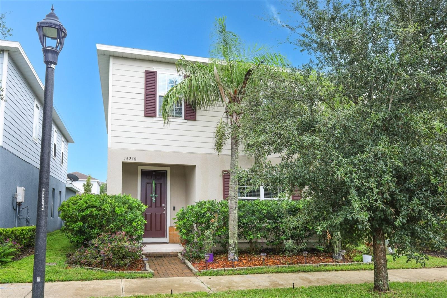
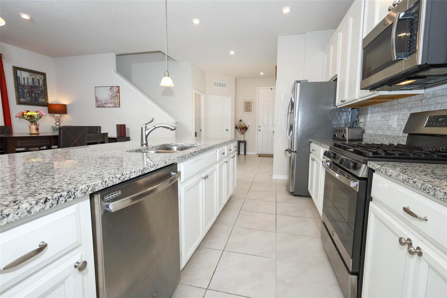
Active
16250 FIREDRAGON DR
$498,999
Features:
Property Details
Remarks
Seller’s price reduction is your opportunity—take advantage of this exceptional value before it’s gone! This thoughtfully designed Hutchinson model blends smart functionality with stylish living in one impressive package. At its heart is a chef-inspired kitchen—a true entertainer’s dream—featuring a striking 9-foot granite island, stainless steel appliances, white cabinetry, and a gas range. The open-concept design flows seamlessly into the dining and living areas, creating the perfect setting for everyday living and special gatherings alike. The first floor also offers a versatile flex room, ideal as a guest suite, home office, or cozy den. Just beyond, a private lanai provides a welcoming space to enjoy morning coffee or sunset views. Upstairs, a spacious loft offers endless possibilities as a playroom, study, or family lounge. Two secondary bedrooms share a full bath, while the expansive primary suite impresses with a spacious walk-in closet and a spa-like bath featuring dual sinks. A rear load 2-car garage completes the picture. Community amenities include a resort-style, beach-entry pool, dog park, playground, and sports field, all with a low HOA. Located in a top-rated school district and minutes from dining, shopping, trails, and Orlando attractions, this home checks every box.
Financial Considerations
Price:
$498,999
HOA Fee:
87
Tax Amount:
$5258
Price per SqFt:
$234.49
Tax Legal Description:
Lot 107, HAMILTON GARDENS, as recorded in Plat Book 98, Pages 79 thru 84, of the Public Records of Orange County, Florida.
Exterior Features
Lot Size:
4317
Lot Features:
In County, Level, Sidewalk, Paved
Waterfront:
No
Parking Spaces:
N/A
Parking:
Alley Access, Garage Door Opener, Garage Faces Rear
Roof:
Shingle
Pool:
No
Pool Features:
N/A
Interior Features
Bedrooms:
3
Bathrooms:
3
Heating:
Central
Cooling:
Central Air
Appliances:
Dishwasher, Disposal, Electric Water Heater, Microwave, Range, Refrigerator
Furnished:
Yes
Floor:
Carpet, Ceramic Tile
Levels:
Two
Additional Features
Property Sub Type:
Single Family Residence
Style:
N/A
Year Built:
2020
Construction Type:
Block, Stucco, Frame
Garage Spaces:
Yes
Covered Spaces:
N/A
Direction Faces:
North
Pets Allowed:
Yes
Special Condition:
None
Additional Features:
Sidewalk
Additional Features 2:
See HOA docs for more information. No short term rentals.
Map
- Address16250 FIREDRAGON DR
Featured Properties