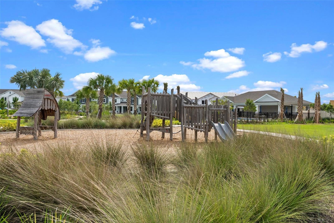
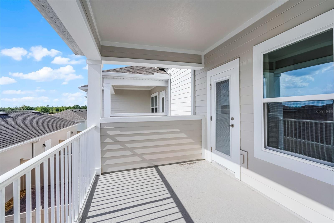
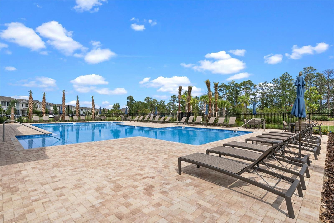
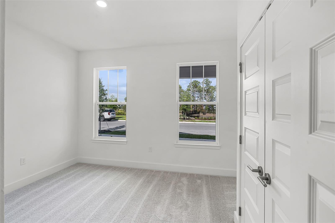
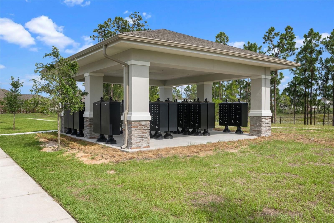
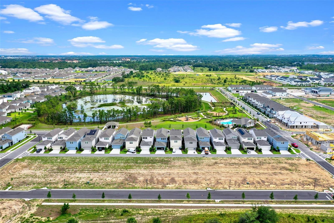
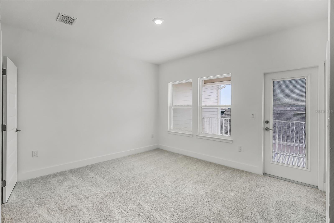
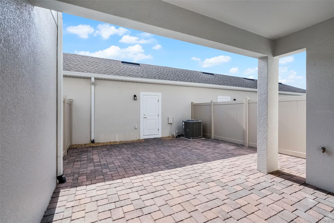
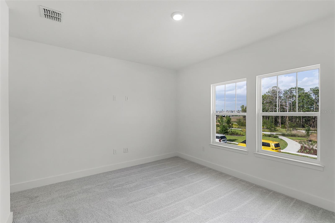
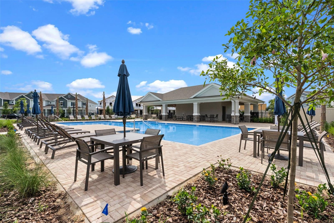
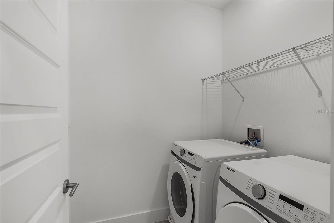
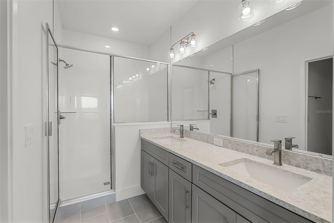
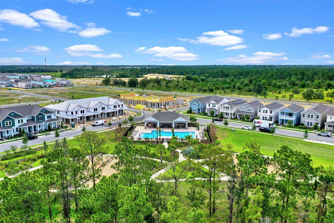
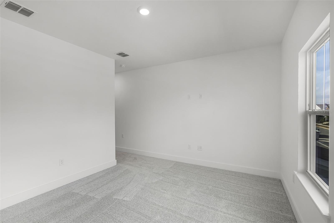
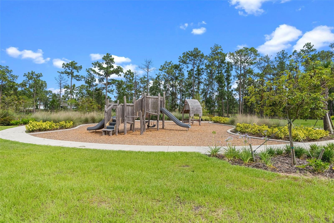
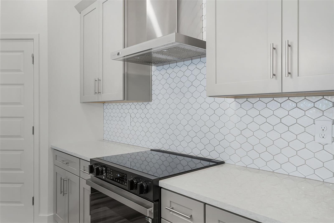
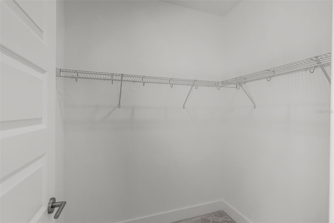
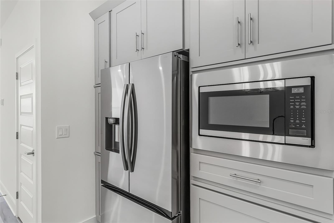
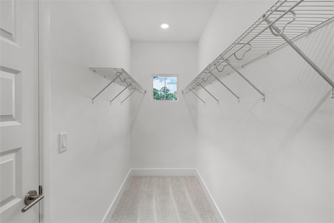
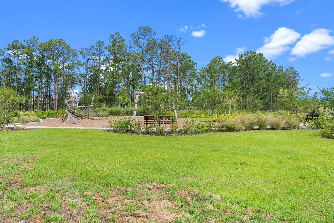
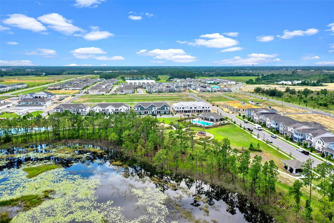
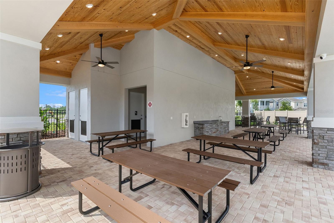
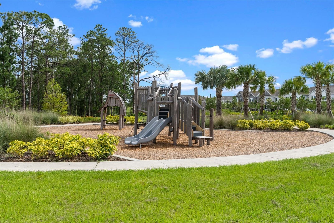
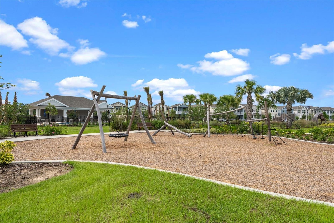
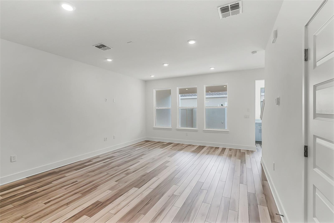
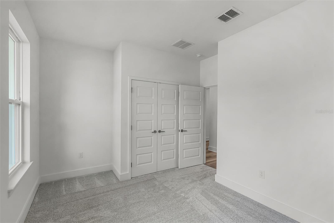
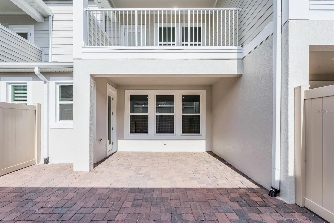
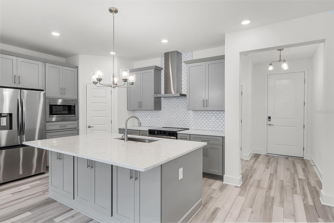
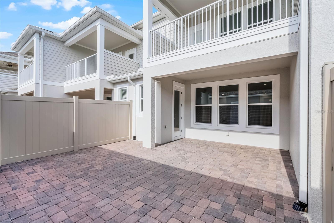
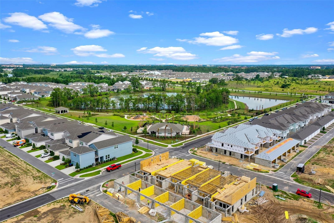
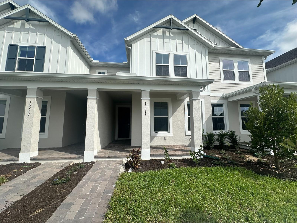
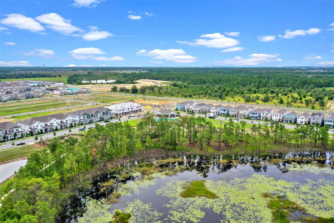
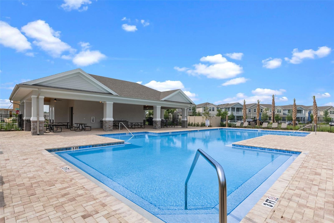
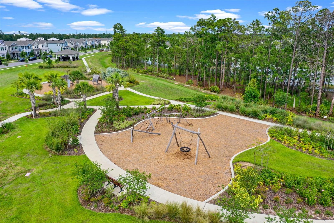
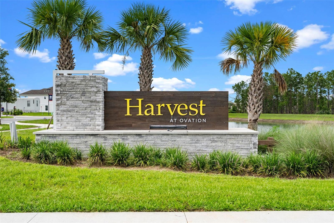
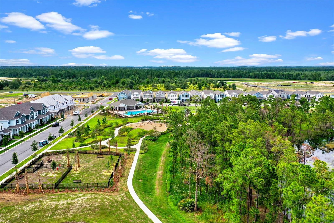
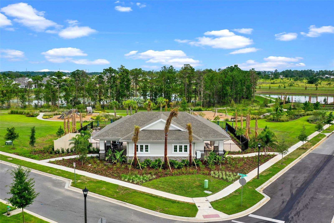
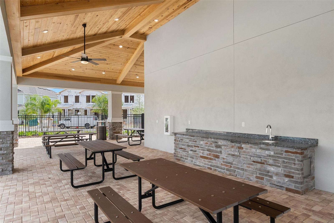
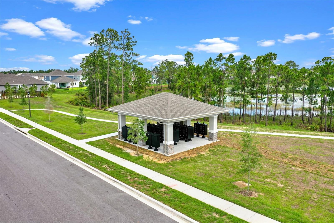
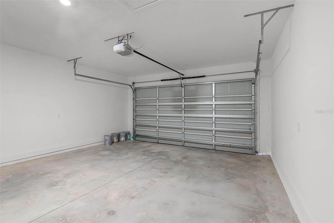
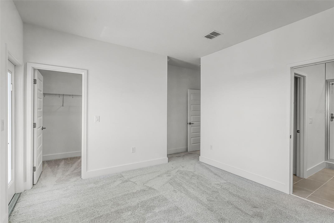
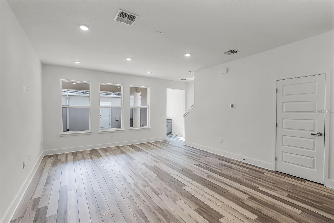
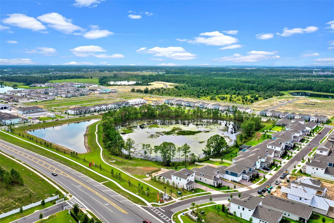
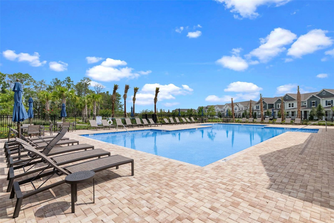
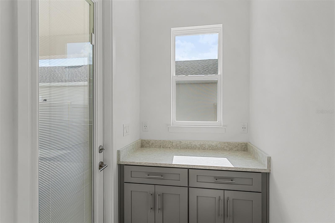
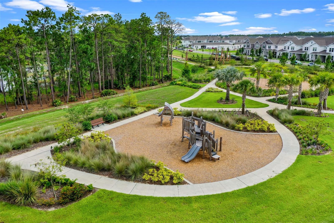
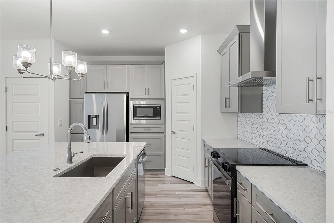
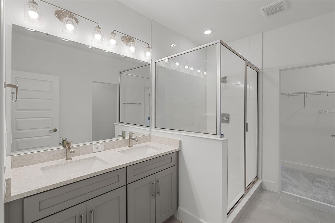
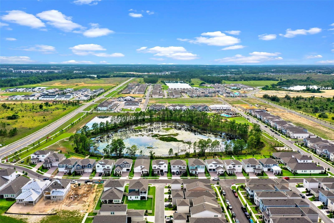
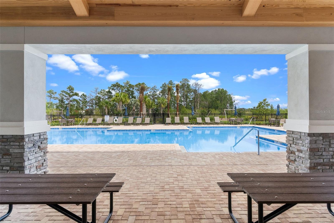
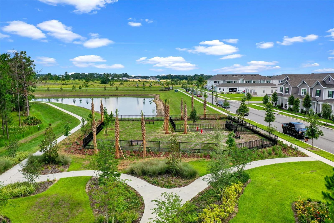
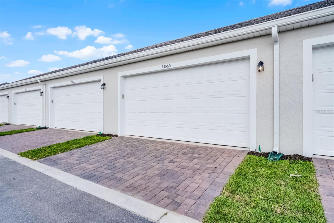
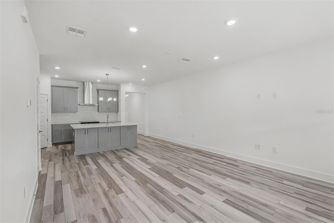
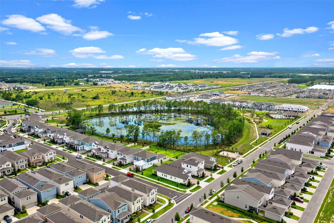
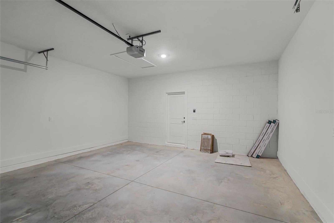
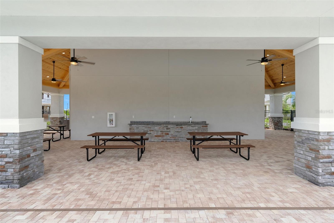
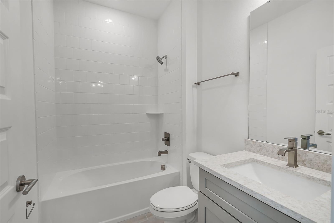
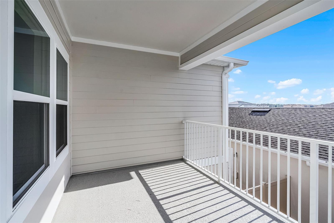
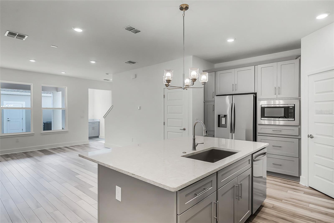
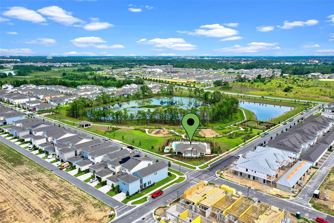
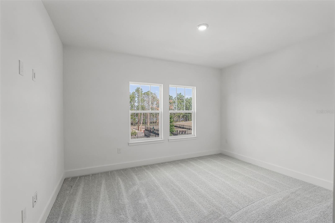
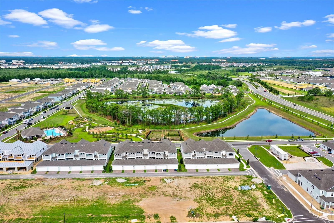
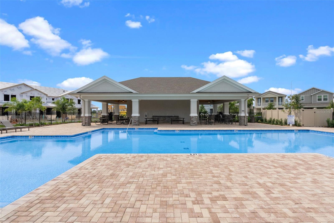
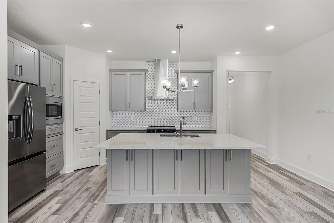
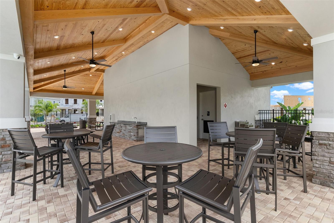
Active
15213 SUMMER HARVEST ST
$470,000
Features:
Property Details
Remarks
Luxurious New Townhome by RockWell Homes. Discover the perfect blend of luxury and convenience in this stunning new townhome, lot 47. Designed with modern living in mind, this townhome boasts an elegant exterior and an array of high-end features. Enjoy a covered front lanai, a private covered balcony, and a spacious covered back lanai – ideal for relaxing or entertaining. Inside, you'll find two spacious primary bedroom suites, each with its own full bathroom for ultimate privacy and comfort. The open-concept kitchen, living, and dining area is the heart of the home, featuring upgraded flooring, an island kitchen with solid surface countertops, and premium stainless-steel appliances, including a cooktop, oven, microwave, dishwasher, and undermount sink. The beautiful ceramic tile backsplash and upgraded 42-inch cabinets provide a sleek and modern finish, while the large pantry offers ample storage. An elegant lighting package enhances the entire space, making this area perfect for both relaxation and entertaining. This new home plan includes a full bedroom suite with full bathroom on the first floor, and a two-car garage. Natural light pours into the living area through multiple dual-pane energy-efficient windows, creating a bright and welcoming atmosphere. Both primary suites feature luxurious bathrooms with dual-sink vanities, ceramic tile flooring, ceramic tile showers with glass enclosures, upgraded countertops, and large walk-in closets. Premium Delta faucets, towel bars, and a thoughtfully designed lighting package complete the look. This townhome also offers a full landscaping package and energy-efficient construction, ensuring both beauty and sustainability. Additional features include a garage door opener, ceramic tile utility area, gutters and a new home warranty for peace of mind. Experience the ultimate in modern living with this luxurious new townhome by RockWell Homes – where elegance meets convenience.
Financial Considerations
Price:
$470,000
HOA Fee:
342.92
Tax Amount:
$1594.89
Price per SqFt:
$263.31
Tax Legal Description:
HARVEST AT OVATION 112/64 LOT 47
Exterior Features
Lot Size:
2423
Lot Features:
Cleared, Level, Paved
Waterfront:
No
Parking Spaces:
N/A
Parking:
Alley Access, Driveway, Garage Door Opener, Garage Faces Rear, On Street
Roof:
Shingle
Pool:
No
Pool Features:
N/A
Interior Features
Bedrooms:
3
Bathrooms:
3
Heating:
Central, Electric, Zoned
Cooling:
Central Air, Zoned
Appliances:
Dishwasher, Disposal, Electric Water Heater, Exhaust Fan, Microwave, Range, Range Hood
Furnished:
Yes
Floor:
Carpet, Ceramic Tile, Luxury Vinyl
Levels:
Two
Additional Features
Property Sub Type:
Townhouse
Style:
N/A
Year Built:
2025
Construction Type:
Block, HardiPlank Type, Stucco, Frame
Garage Spaces:
Yes
Covered Spaces:
N/A
Direction Faces:
South
Pets Allowed:
Yes
Special Condition:
None
Additional Features:
Balcony, Courtyard, Lighting, Rain Gutters, Sidewalk
Additional Features 2:
n/a
Map
- Address15213 SUMMER HARVEST ST
Featured Properties