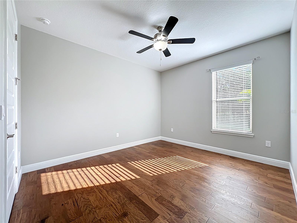
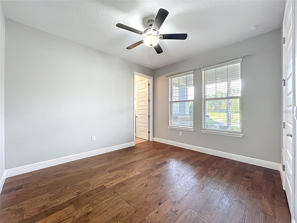
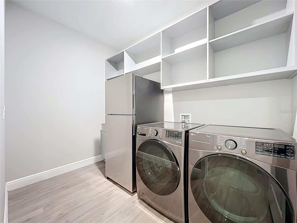
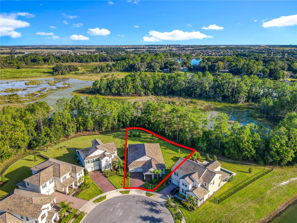
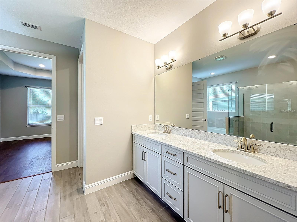
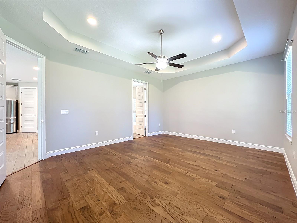
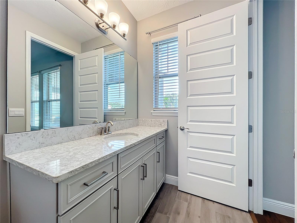
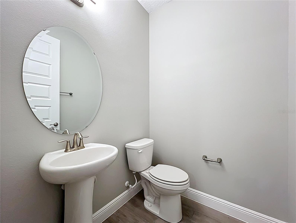
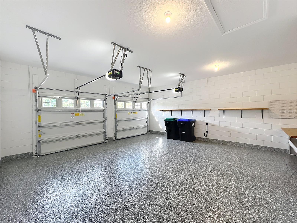
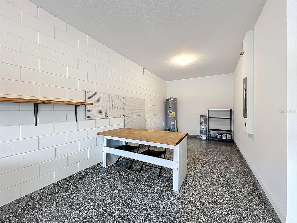
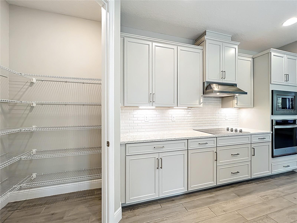
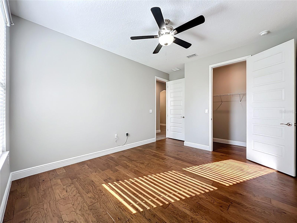
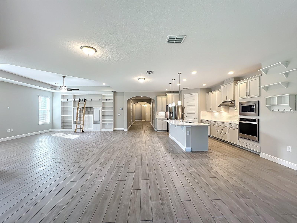
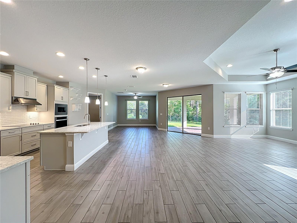
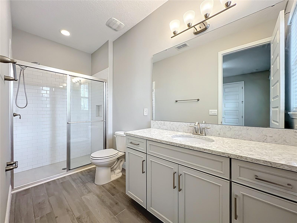
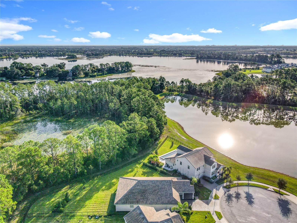
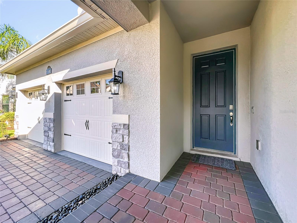
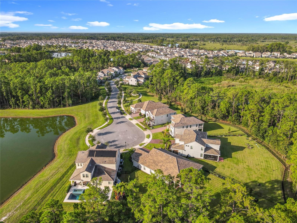
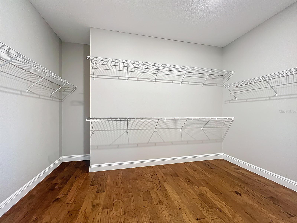
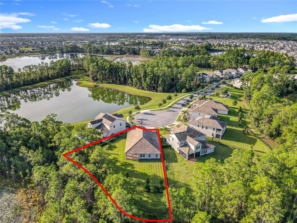
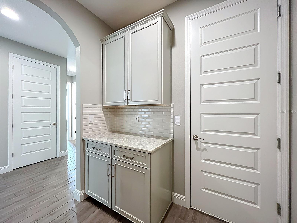
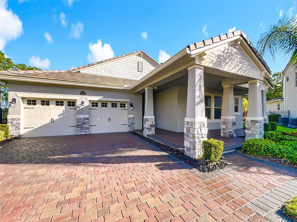
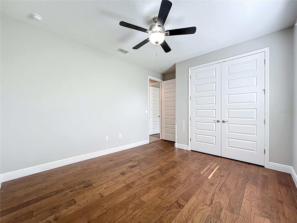
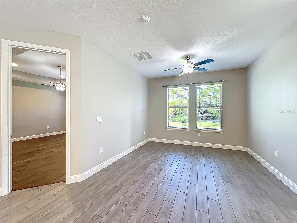
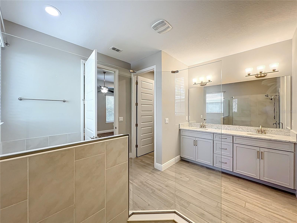
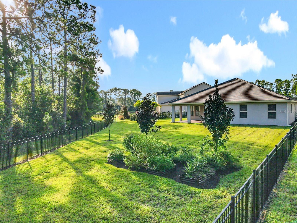
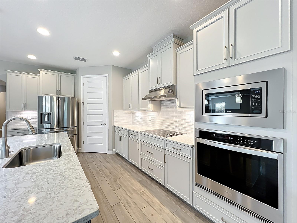
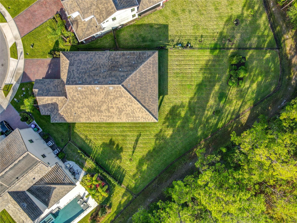
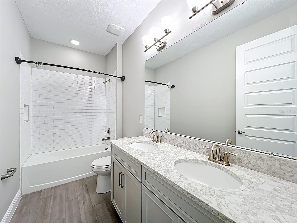
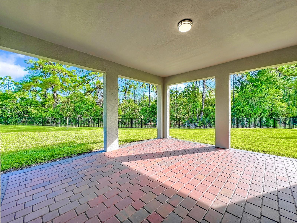
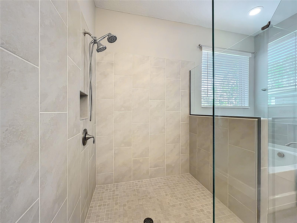
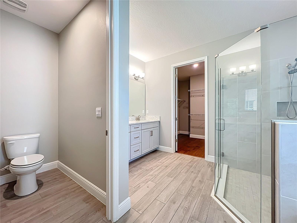
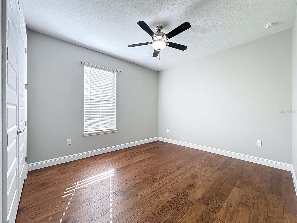
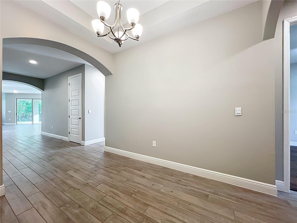
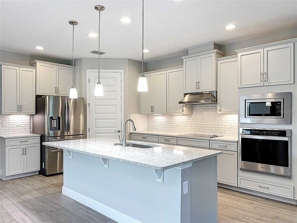
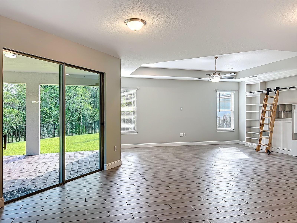
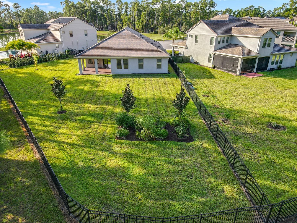
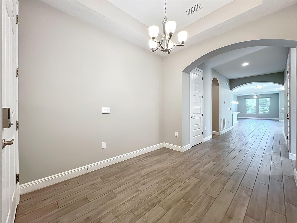
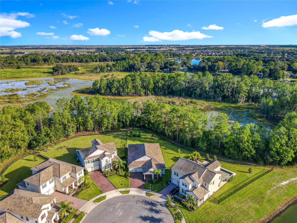
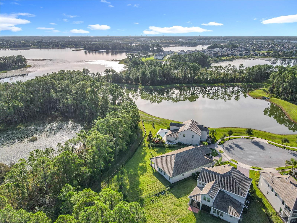
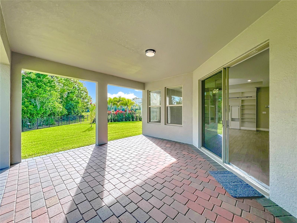
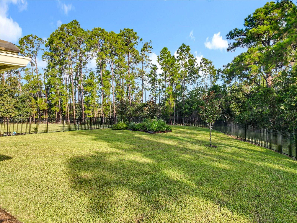
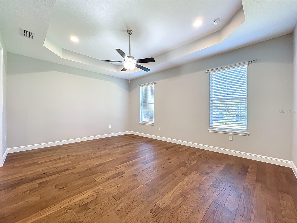
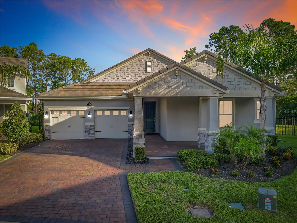
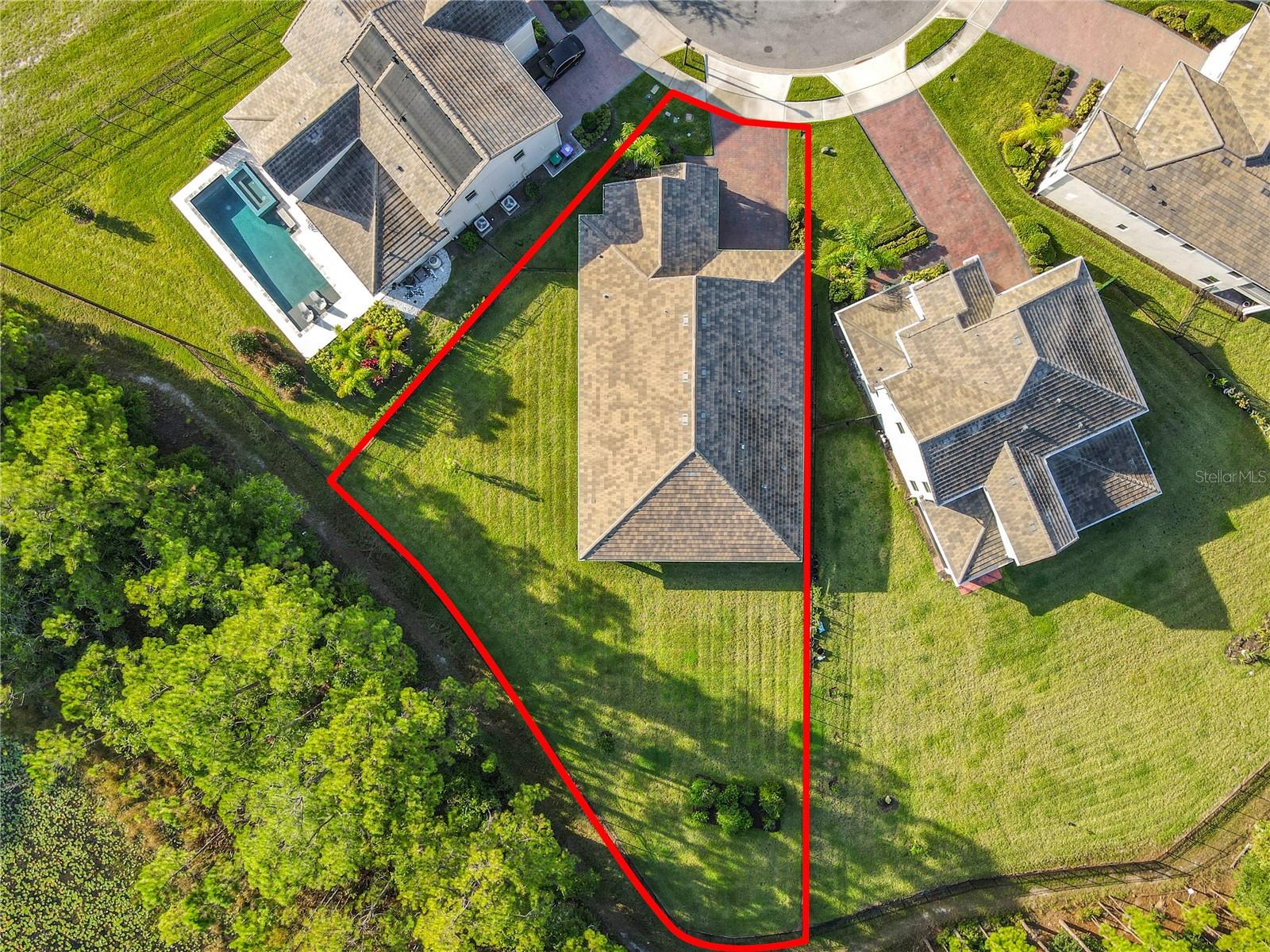
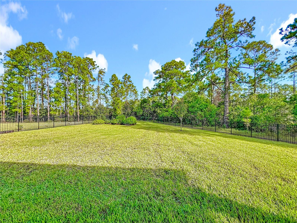
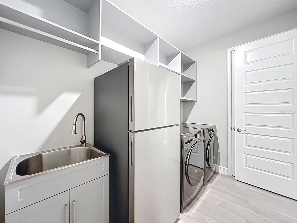
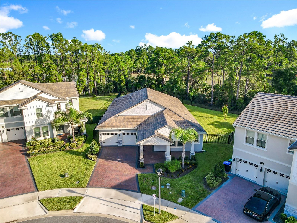
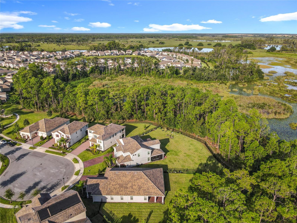
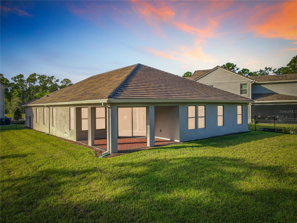
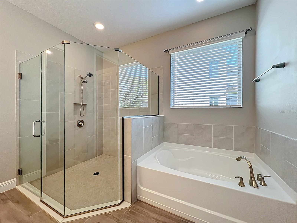
Active
8708 SONOMA COAST DR
$995,000
Features:
Property Details
Remarks
Nestled in Phase 3 of Waterleigh in Horizon West, this stunning single-story home offers 4 bedrooms and 3.5 bathrooms on a premium .41-acre lot with no rear neighbors, providing both privacy and tranquility. Situated on a quiet cul-de-sac, the home features beautiful views and a peaceful setting, just a short stroll from a charming community green space with a pavilion and picnic area. Inside, you’ll find wood-look tile flooring throughout the main living areas, and bedrooms with new engineered wood flooring recently added. The spacious master suite boasts a large walk-in closet, dual vanities, a soaking tub, and a glass-enclosed shower. A second bedroom at the front of the home offers its own private bathroom and walk-in closet, ideal for guests or multigenerational living. The chef’s kitchen features sleek quartz countertops, stainless steel appliances, and a functional layout perfect for entertaining. The laundry room has been upgraded with a new washer, dryer, refrigerator, sink, and added shelving for extra storage. Additional highlights include a 3-car garage with new epoxy flooring and Tesla EV charger outlet, recently sealed driveway and lanai, and newly installed rain gutters. Enjoy low-maintenance living with lawn and shrub care included in the HOA. Waterleigh offers a wide range of resort-style amenities, including three pools, fitness centers, community clubhouses, mini golf, dog parks, and scenic walking trails. Conveniently located near Publix and just a short drive to many restaurants and Disney World. This home combines luxury, comfort, and convenience.
Financial Considerations
Price:
$995,000
HOA Fee:
271
Tax Amount:
$9607
Price per SqFt:
$360.77
Tax Legal Description:
WATERLEIGH PHASES 3B, 3C AND 3D 100/61 LOT 675
Exterior Features
Lot Size:
17921
Lot Features:
Cul-De-Sac, Sidewalk, Paved
Waterfront:
No
Parking Spaces:
N/A
Parking:
Driveway, Garage Door Opener, Tandem
Roof:
Tile
Pool:
No
Pool Features:
N/A
Interior Features
Bedrooms:
4
Bathrooms:
4
Heating:
Central, Electric
Cooling:
Central Air
Appliances:
Built-In Oven, Cooktop, Dishwasher, Disposal, Dryer, Electric Water Heater, Range Hood, Refrigerator, Washer
Furnished:
Yes
Floor:
Hardwood, Tile
Levels:
One
Additional Features
Property Sub Type:
Single Family Residence
Style:
N/A
Year Built:
2022
Construction Type:
Block, Stucco
Garage Spaces:
Yes
Covered Spaces:
N/A
Direction Faces:
South
Pets Allowed:
Yes
Special Condition:
None
Additional Features:
Rain Gutters, Sidewalk
Additional Features 2:
All Lease Restrictions Buyer and Buyer's Agent must verify with the HOA
Map
- Address8708 SONOMA COAST DR
Featured Properties