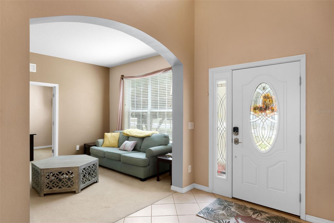
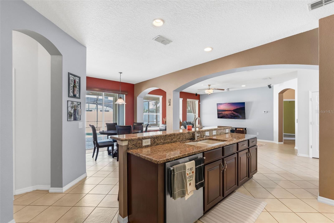
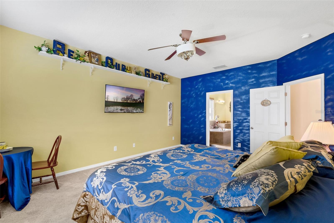
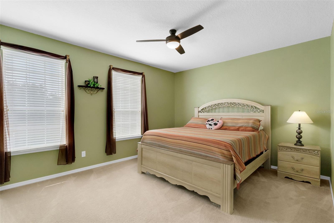
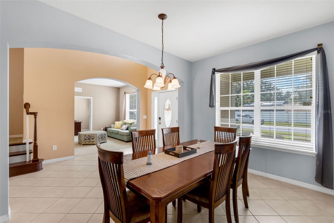
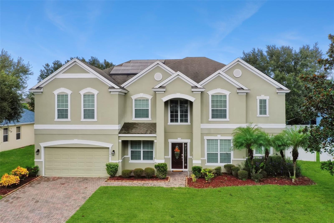
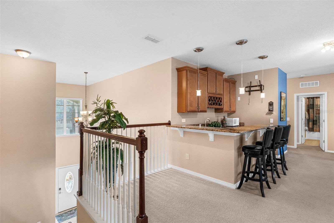
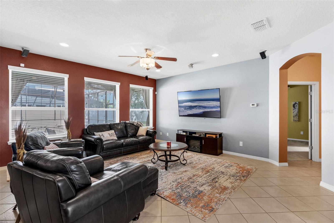
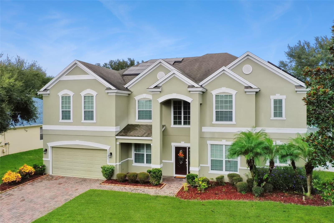
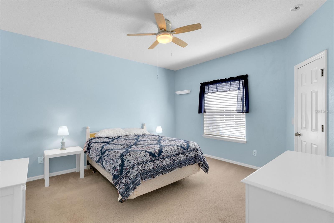
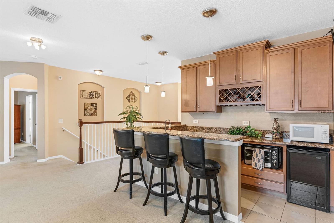
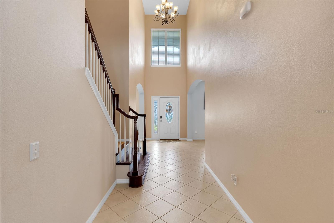
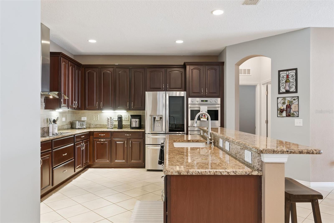
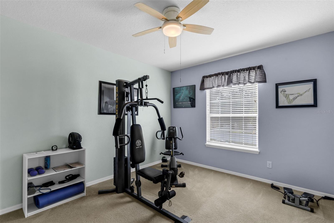
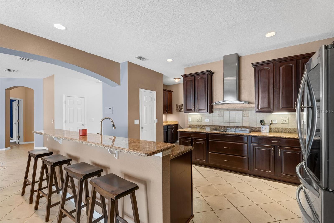
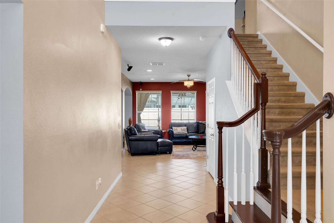
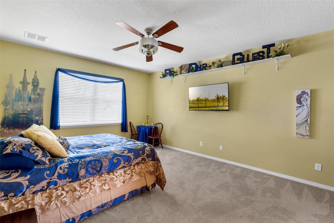
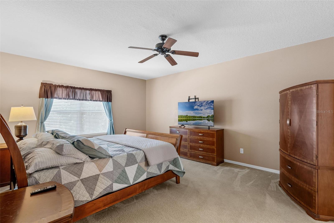
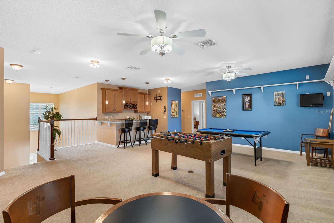
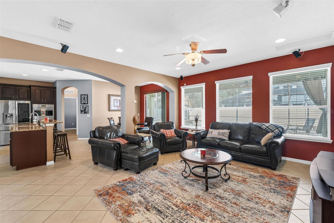
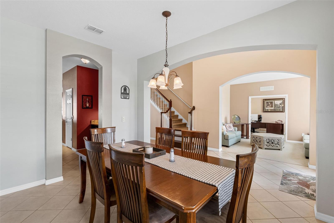
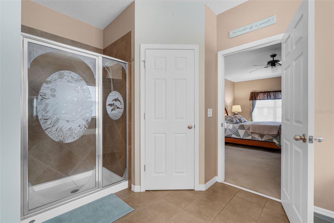
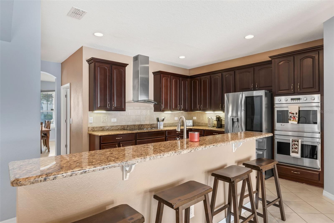
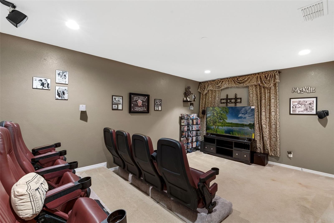
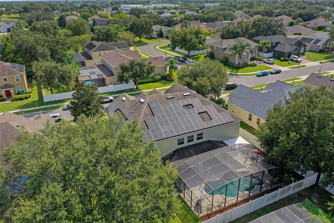
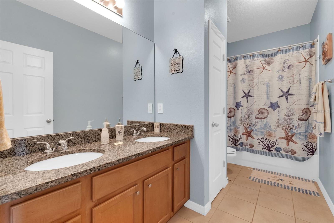
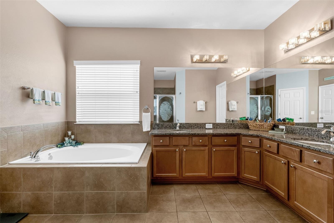
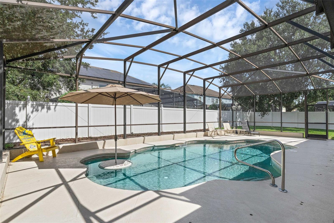
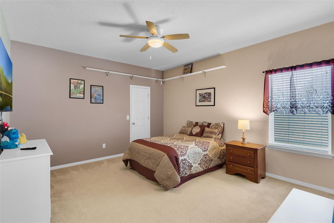
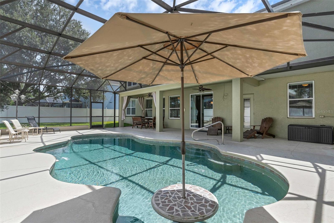
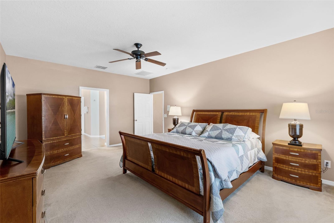
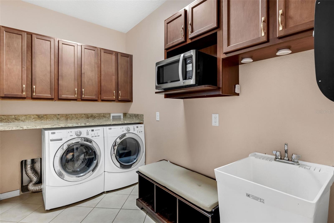
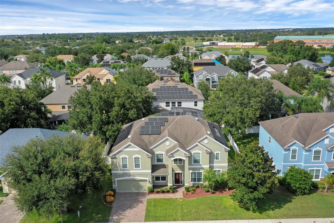
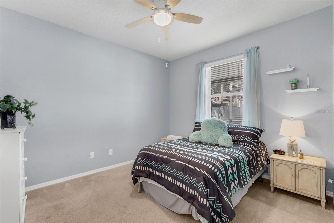
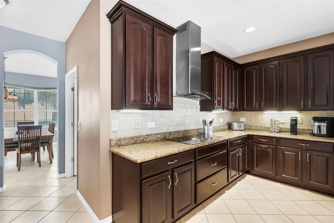
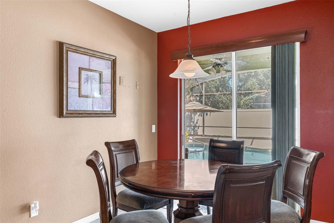
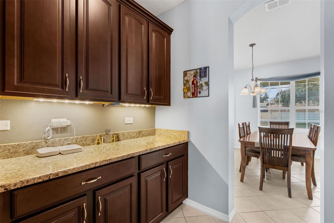
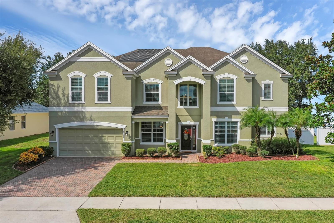
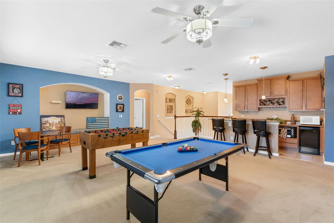
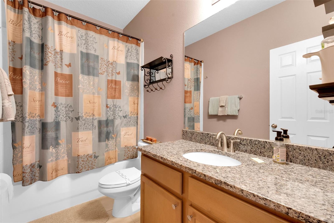
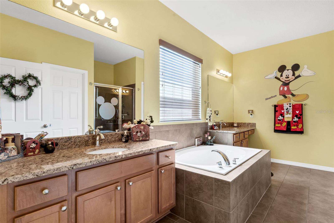
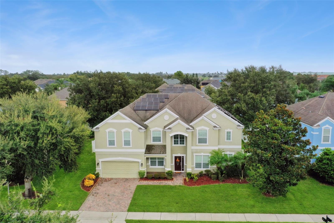
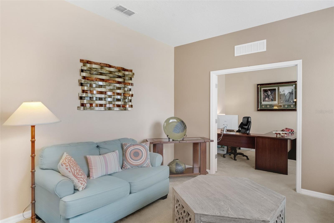
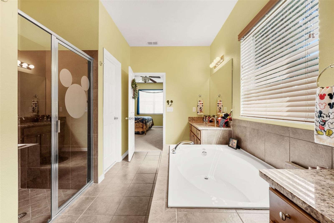
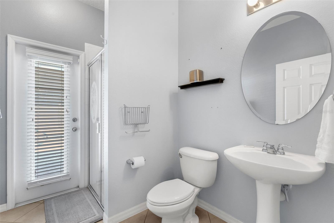
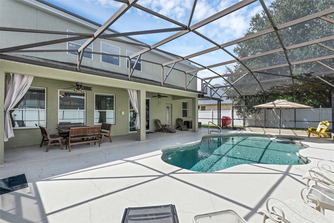
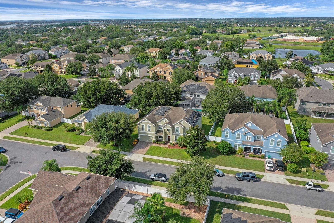
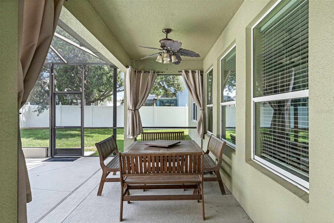
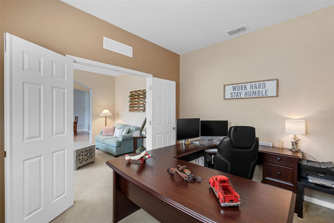
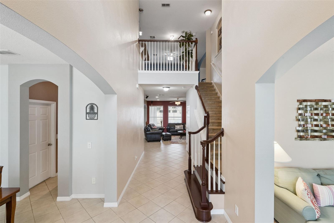
Pending
15301 HAYWORTH DR
$825,000
Features:
Property Details
Remarks
Under contract-accepting backup offers. Aggressively Priced • Gated Community • Private Pool Recent $50,000 price adjustment positions this home as the lowest-priced 5,000+ square foot property with a private pool in Winter Garden, and it includes a tandem three-car garage. Located in the gated Belle Meade community, the main level features a primary suite with two closets and a full bath, an additional first-floor bedroom and full bath with pool access, a front sitting room, and a separate office or flex room with French doors. The second level offers a large loft with wet bar, a dedicated theater room, four additional bedrooms, and a second primary suite with an oversized closet and full bath. Outdoor features include a screened pool, covered patio, and fenced backyard. Convenient access to Winter Garden Village, historic downtown Winter Garden, and major roadways serving downtown Orlando and area attractions.
Financial Considerations
Price:
$825,000
HOA Fee:
1000
Tax Amount:
$13386
Price per SqFt:
$162.37
Tax Legal Description:
BELLE MEADE PHASE 1 62/21 LOT 20
Exterior Features
Lot Size:
10500
Lot Features:
City Limits, In County, Level, Sidewalk, Paved
Waterfront:
No
Parking Spaces:
N/A
Parking:
Driveway, Garage Door Opener, Tandem
Roof:
Shingle
Pool:
Yes
Pool Features:
Child Safety Fence, Deck, Gunite, Heated, In Ground, Lighting, Salt Water, Screen Enclosure, Solar Heat
Interior Features
Bedrooms:
7
Bathrooms:
5
Heating:
Central, Electric, Exhaust Fan, Heat Pump
Cooling:
Central Air
Appliances:
Built-In Oven, Cooktop, Dishwasher, Disposal, Dryer, Electric Water Heater, Exhaust Fan, Microwave, Washer
Furnished:
Yes
Floor:
Carpet, Ceramic Tile
Levels:
Two
Additional Features
Property Sub Type:
Single Family Residence
Style:
N/A
Year Built:
2010
Construction Type:
Block, Concrete, Stucco
Garage Spaces:
Yes
Covered Spaces:
N/A
Direction Faces:
South
Pets Allowed:
No
Special Condition:
None
Additional Features:
Sidewalk, Sliding Doors, Sprinkler Metered
Additional Features 2:
Buyer to confirm Lease Restrictions with HOA
Map
- Address15301 HAYWORTH DR
Featured Properties