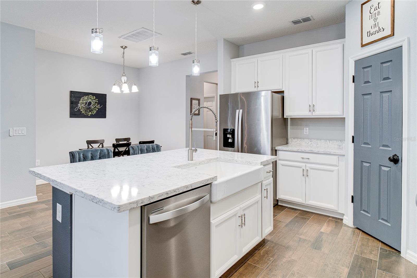
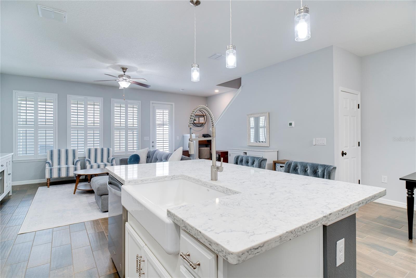
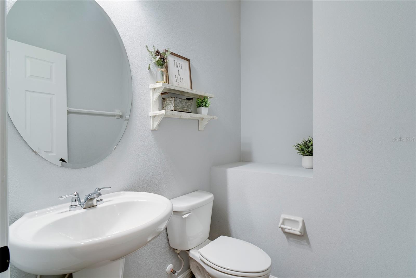
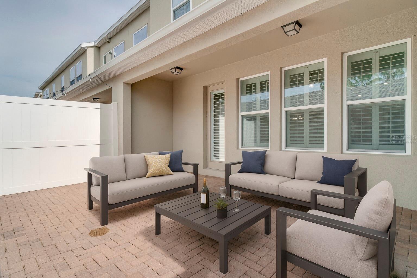
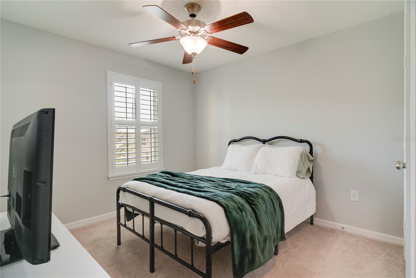
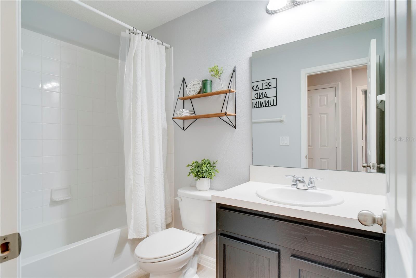
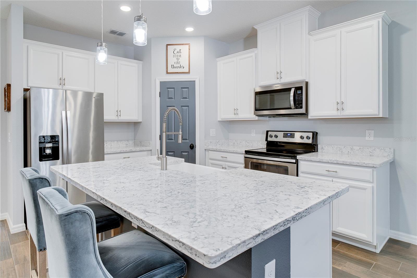
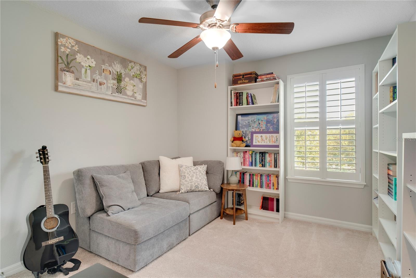
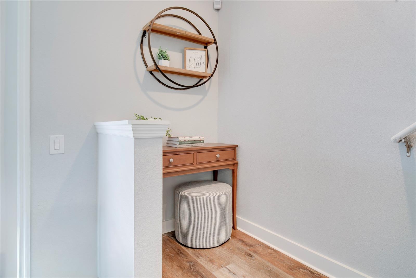
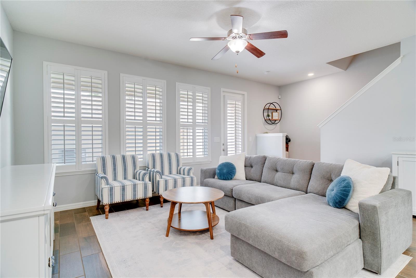
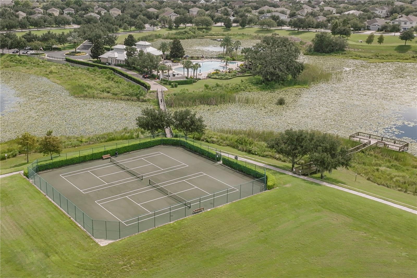
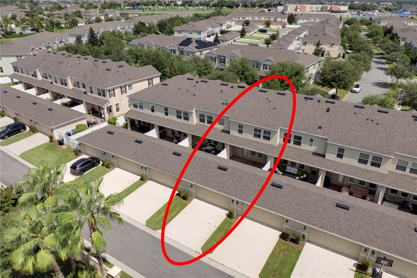
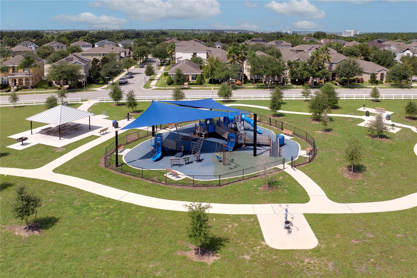
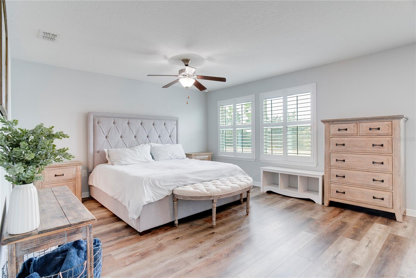
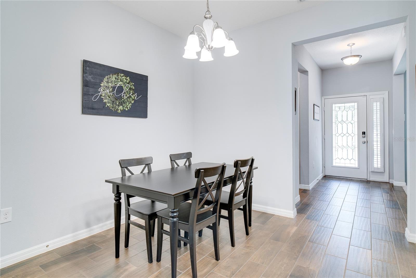

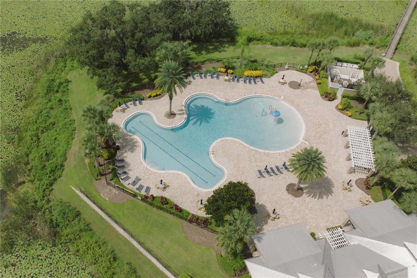
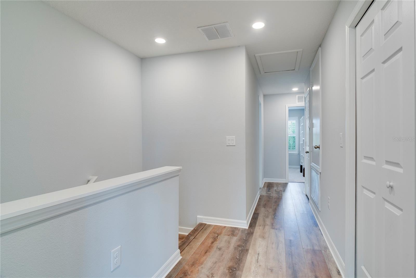
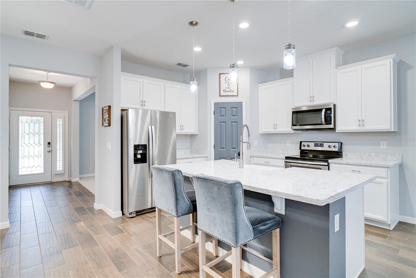
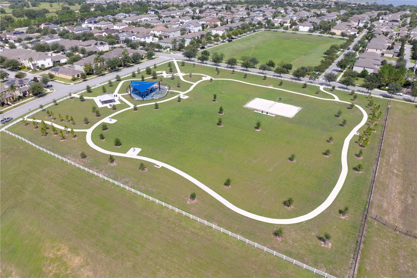
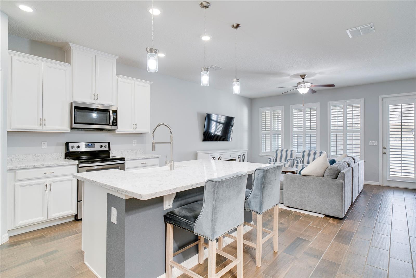
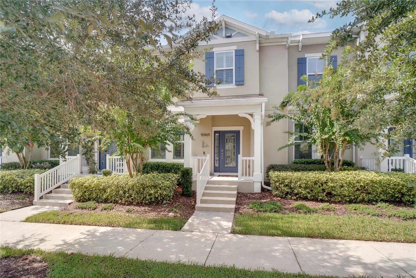
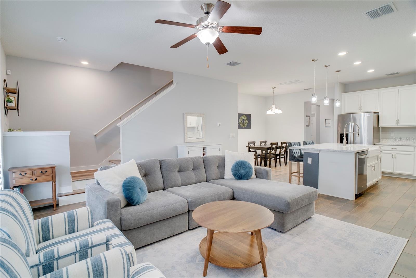
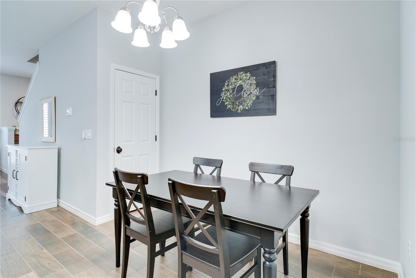
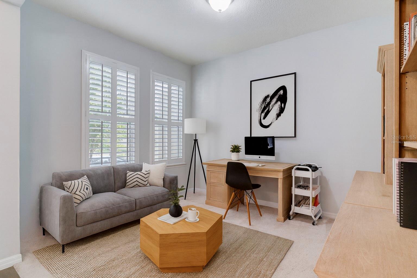
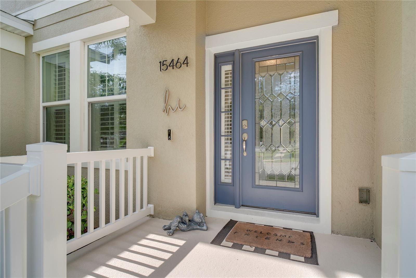
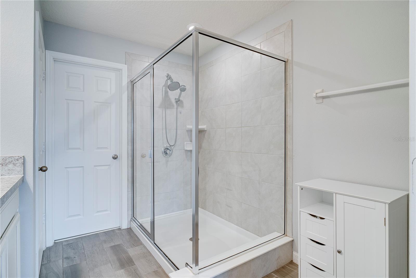
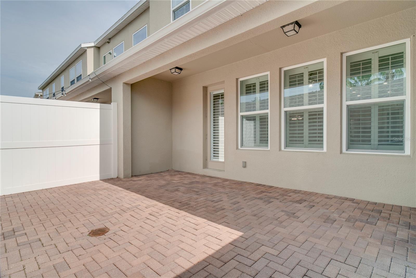
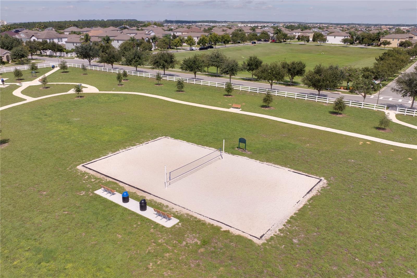
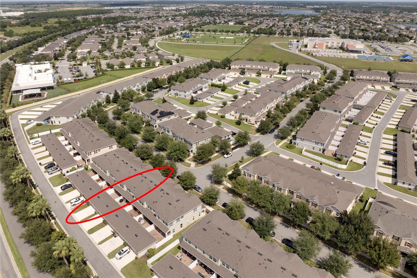
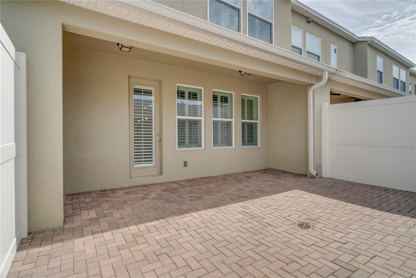
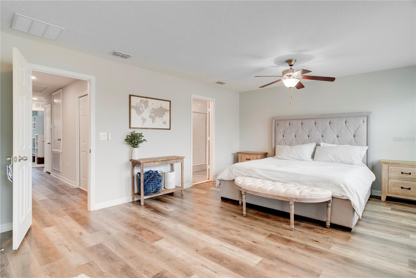
Active
15464 BLACKBEAD ST #15464
$475,000
Features:
Property Details
Remarks
One or more photo(s) has been virtually staged. Welcome to your dream townhome in the heart of Summerlake! Inside, you'll find waterproof vinyl flooring throughout, complemented by plantation shutters on every window for an elegant, upgraded touch. The open-concept kitchen boasts bright white shaker cabinets, sleek quartz countertops, and plenty of storage - perfect for cooking and entertaining. Upstairs, the thoughtfully designed split floor plan provides privacy for the three bedrooms. The spacious primary suite is located to the right of the stairs and features a large walk-in closet, linen closet, and en-suite bathroom with dual sinks and a walk-in shower. The upstairs laundry room adds convenience, making chores easy and efficient. Located near Horizon West's top shopping, dining, and entertainment, this charming home offers the perfect blend of comfort, style, and convenience. Imagine ending your day watching the Magic Kingdom fireworks from the lake at the end of your street - a truly magical bonus! This home is perfect for anyone looking to enjoy the Horizon West lifestyle with proximity to highly rated schools, beautiful parks, and easy access to Disney.
Financial Considerations
Price:
$475,000
HOA Fee:
312.57
Tax Amount:
$6730
Price per SqFt:
$256.34
Tax Legal Description:
SUMMERLAKE PD PHASES 2C, 2D, 2E 83/145 LOT 17 BLK CC
Exterior Features
Lot Size:
3053
Lot Features:
N/A
Waterfront:
No
Parking Spaces:
N/A
Parking:
N/A
Roof:
Shingle
Pool:
No
Pool Features:
N/A
Interior Features
Bedrooms:
3
Bathrooms:
3
Heating:
Central
Cooling:
Central Air
Appliances:
Cooktop, Dishwasher, Disposal, Dryer, Microwave, Refrigerator, Washer
Furnished:
No
Floor:
Carpet, Tile, Vinyl
Levels:
Two
Additional Features
Property Sub Type:
Townhouse
Style:
N/A
Year Built:
2018
Construction Type:
Brick
Garage Spaces:
Yes
Covered Spaces:
N/A
Direction Faces:
Northeast
Pets Allowed:
No
Special Condition:
None
Additional Features:
Sidewalk
Additional Features 2:
Buyer's agent to verify lease restrictions.
Map
- Address15464 BLACKBEAD ST #15464
Featured Properties