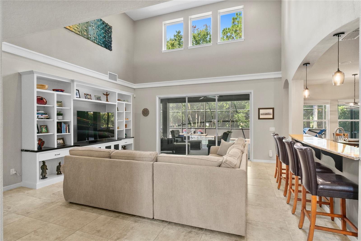
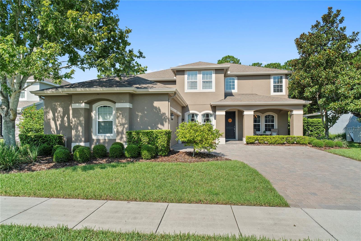
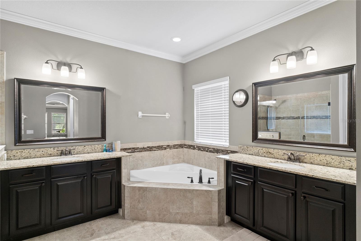
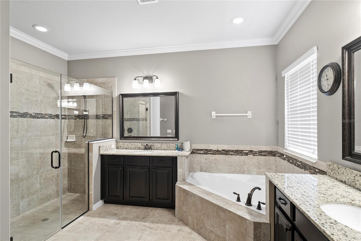
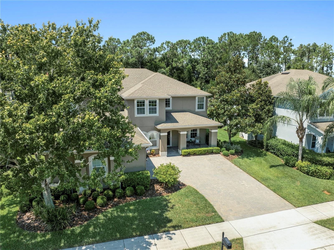
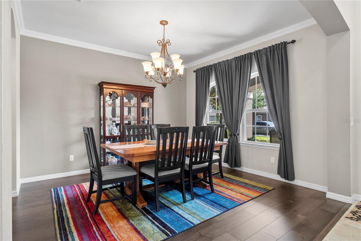
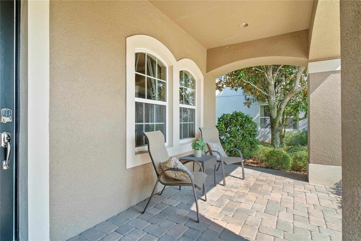
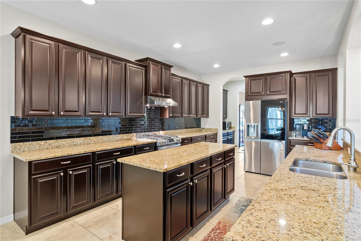
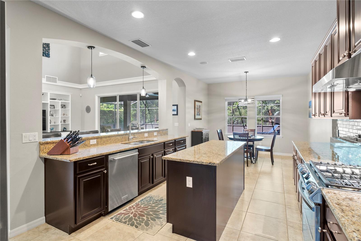
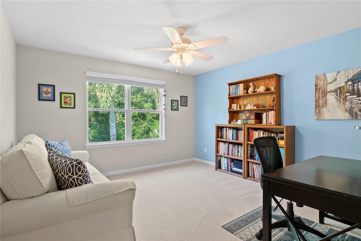
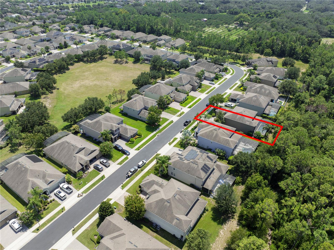
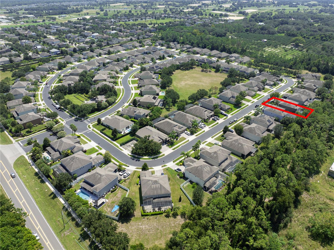
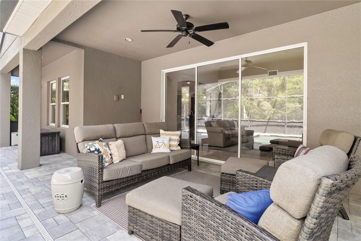
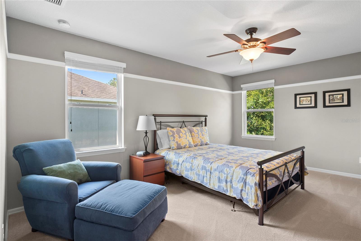
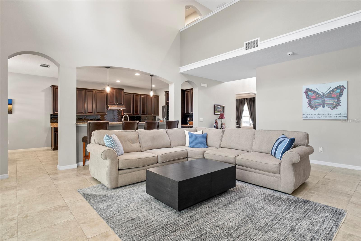
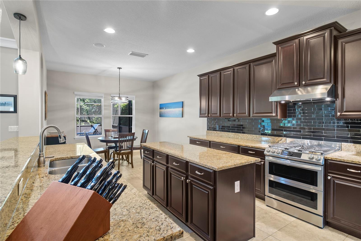
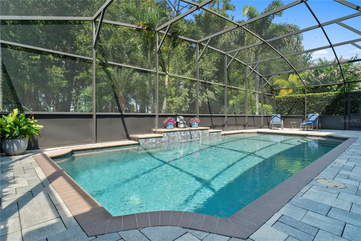
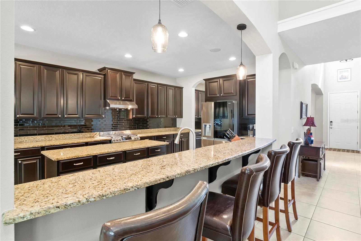
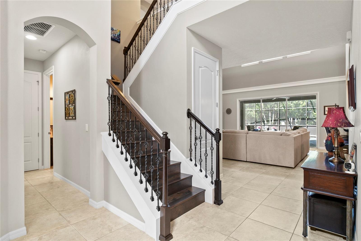
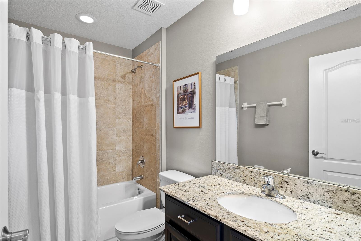
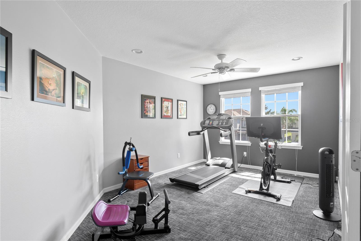
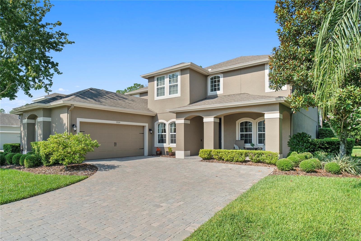
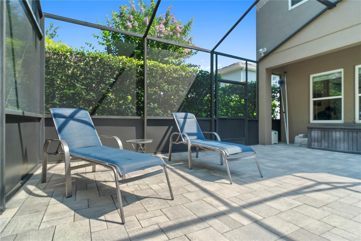
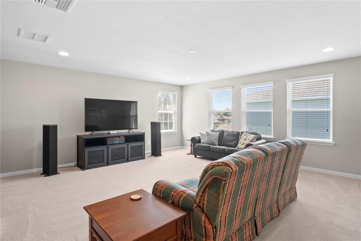
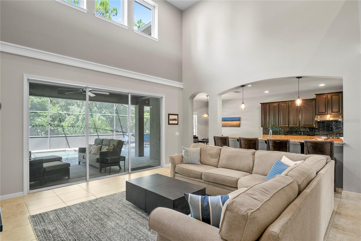
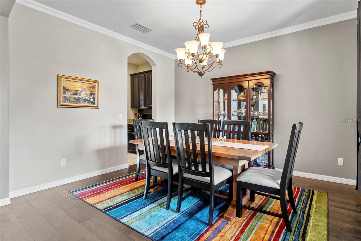
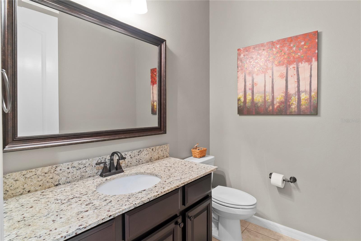

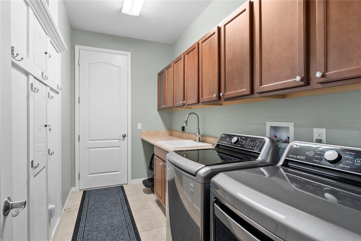
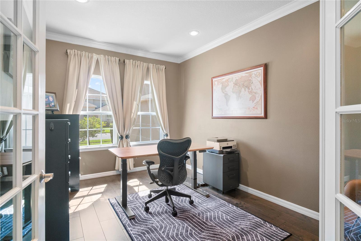
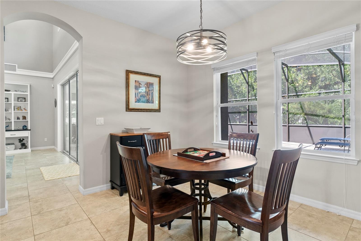
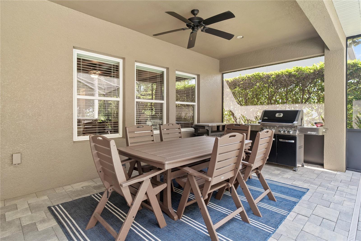
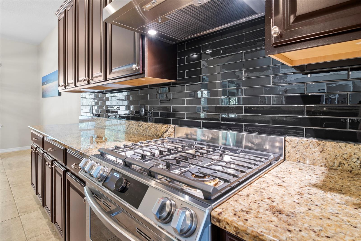
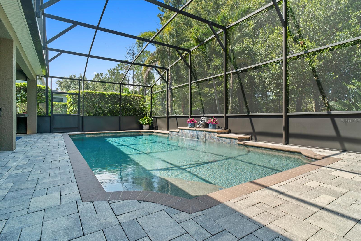
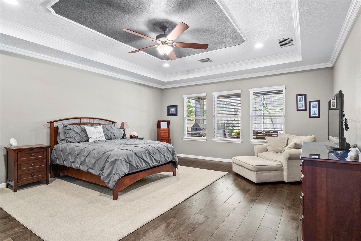
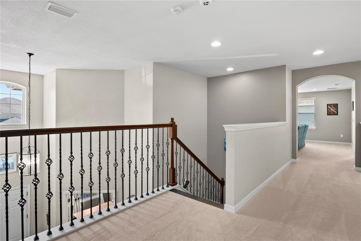
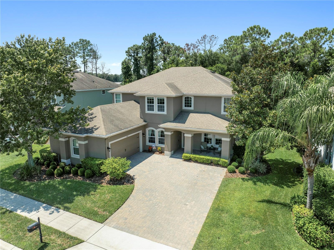
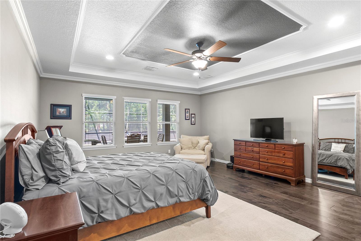
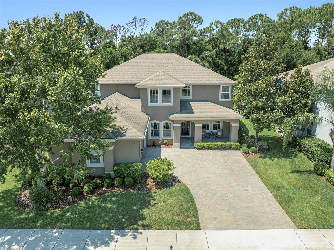
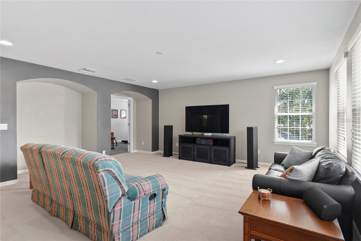
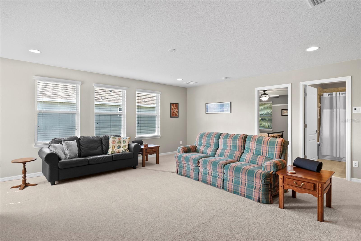
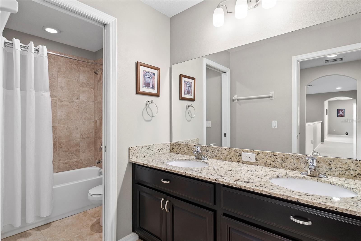
Active
15504 SANDFIELD LOOP
$875,000
Features:
Property Details
Remarks
BRAND NEW ROOF!!! Welcome to the gated community of Reserve at Carriage Pointe, where luxury living meets everyday comfort on a private wooded lot. With over 4,100 square feet of modern design, this home gives you that perfect mix of elegance, functionality, and Florida lifestyle goals. Walk through the two-story foyer and you’ll find a formal dining room and a home office with French doors that make remote work feel elevated. The great room is the showstopper, with 18-foot ceilings and floor-to-ceiling windows that open up to your resort-style pool surrounded by peaceful trees. The open concept layout is made for hosting, flowing right into your outdoor oasis. The kitchen is a total chef’s dream, featuring an oversized island, granite countertops, walk-in pantry, breakfast bar, 42-inch cabinets, and a gas cooktop for the perfect mix of style and function. Downstairs, the primary suite is your personal sanctuary with tons of natural light, dual walk-in closets, and a spa-inspired bathroom that includes double vanities, a soaking tub, and a walk-in shower that feels straight out of Pinterest. Upstairs, there’s even more to love with a large bonus room and a media or flex space that can be turned into a gaming room, gym, or creative studio. You’ll also find three additional bedrooms and two full baths, giving everyone space to spread out. Outside, your private backyard feels like a vacation with the heated pool, lush landscaping, and wooded views that add privacy and peace. Located just minutes from Highway 429, Winter Garden Village, Hamlin Town Center, Disney, and Downtown Orlando, this home puts you right where you want to be. Zoned for A-rated schools, including Windermere High, it checks every box for convenience, community, and style. If you’ve been searching “luxury home near Disney,” “Winter Garden pool home,” or “move-in ready gated home,” this is the one. Schedule your private tour today before it’s gone.
Financial Considerations
Price:
$875,000
HOA Fee:
340
Tax Amount:
$7946.6
Price per SqFt:
$212.07
Tax Legal Description:
RESERVE AT CARRIAGE POINTE PHASE 1 78/117 LOT 11
Exterior Features
Lot Size:
8999
Lot Features:
Conservation Area, Sidewalk
Waterfront:
No
Parking Spaces:
N/A
Parking:
Driveway, Garage Door Opener
Roof:
Shingle
Pool:
Yes
Pool Features:
Gunite, Heated, In Ground, Screen Enclosure
Interior Features
Bedrooms:
4
Bathrooms:
4
Heating:
Electric, Natural Gas
Cooling:
Central Air
Appliances:
Convection Oven, Dishwasher, Disposal, Gas Water Heater, Range
Furnished:
No
Floor:
Carpet, Ceramic Tile, Hardwood
Levels:
Two
Additional Features
Property Sub Type:
Single Family Residence
Style:
N/A
Year Built:
2013
Construction Type:
Block, Stucco
Garage Spaces:
Yes
Covered Spaces:
N/A
Direction Faces:
East
Pets Allowed:
Yes
Special Condition:
None
Additional Features:
Sliding Doors
Additional Features 2:
Buyer and Buyer's agent to verify with the HOA
Map
- Address15504 SANDFIELD LOOP
Featured Properties