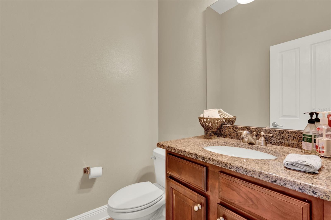
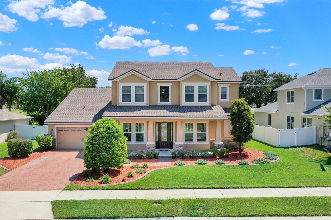
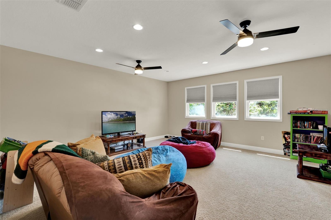
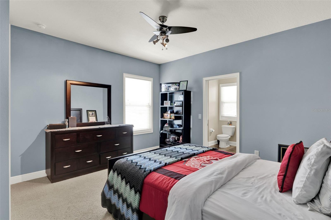
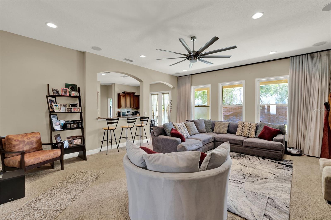
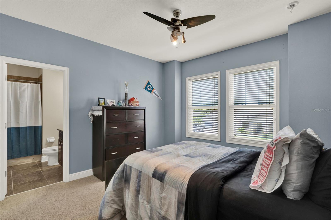
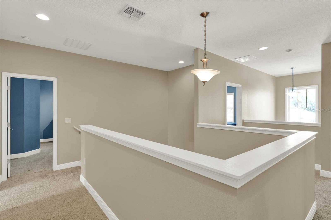
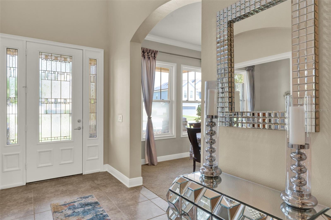
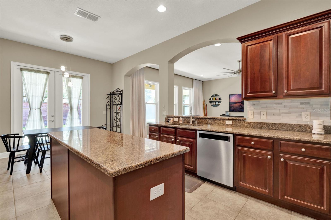
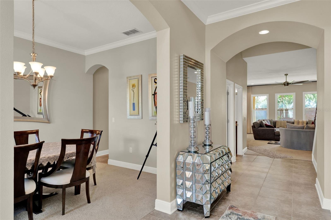
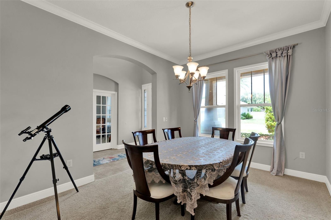
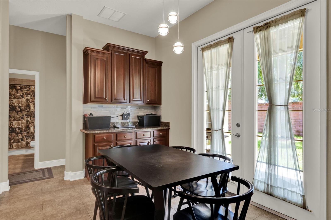
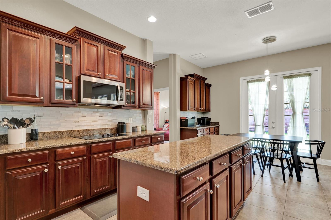
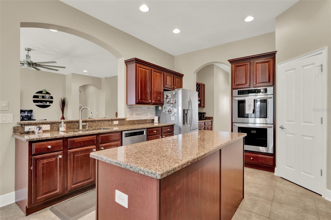
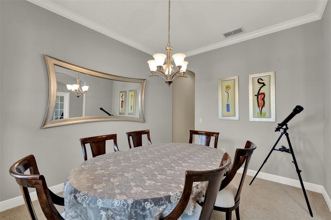
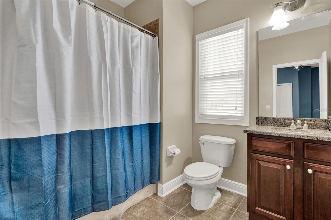
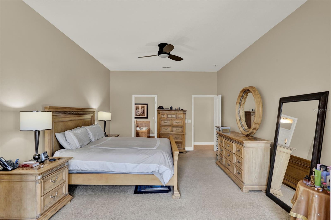
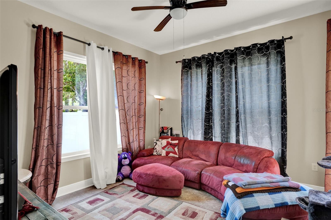
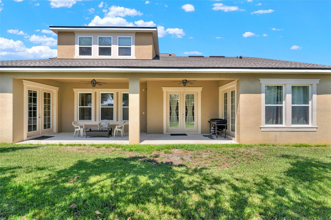
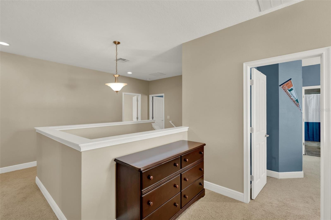
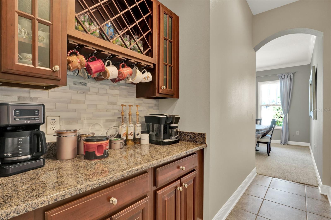
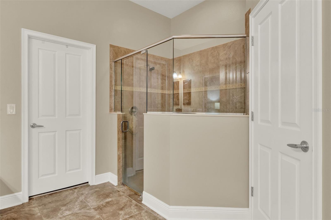
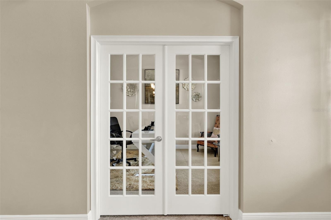
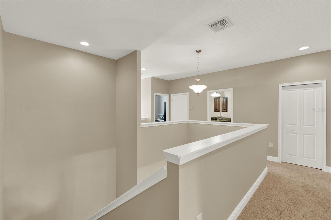
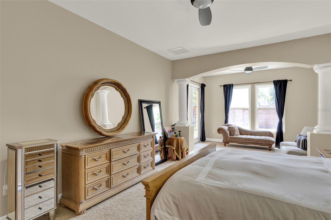
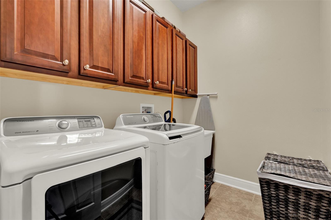
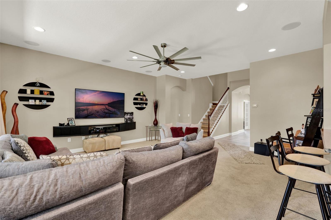
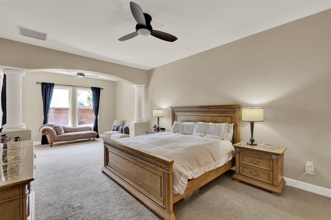
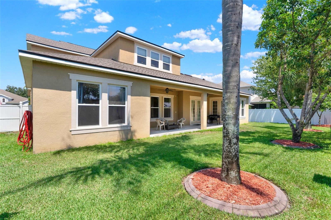
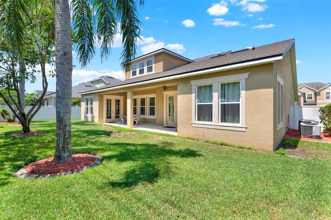
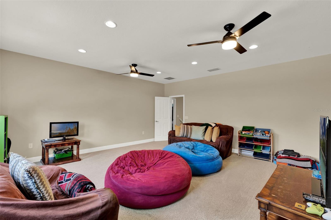
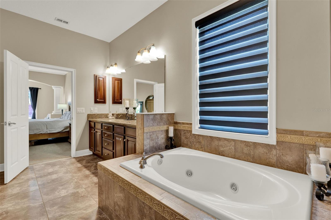
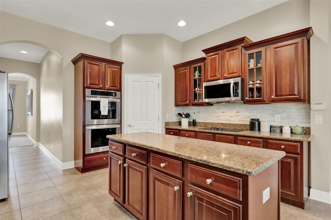
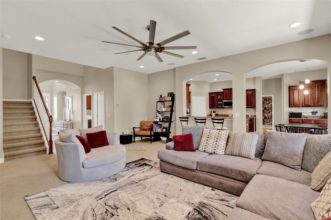
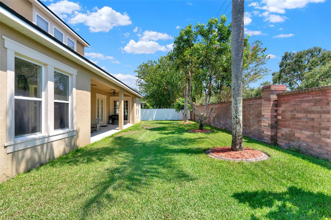
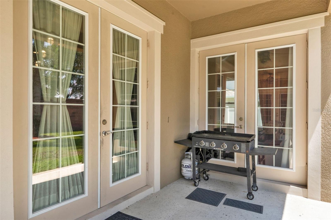
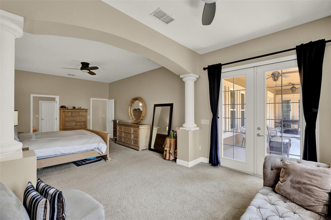
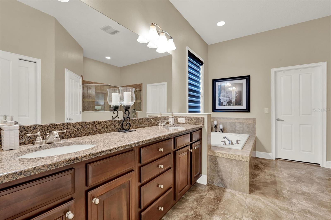
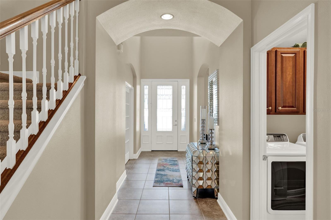
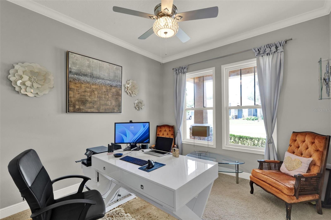
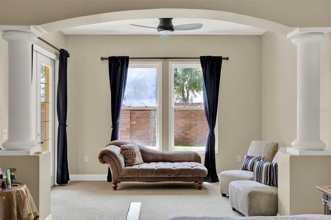
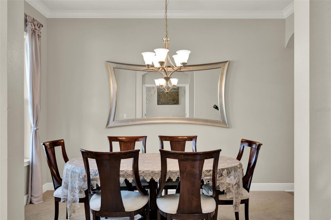
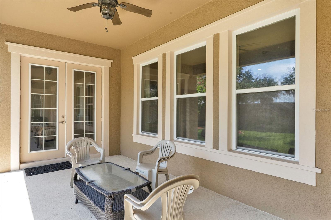
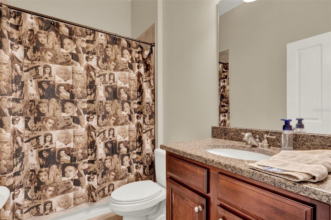
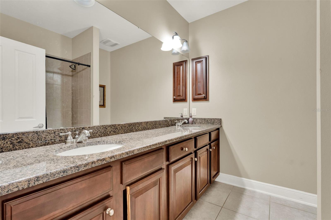
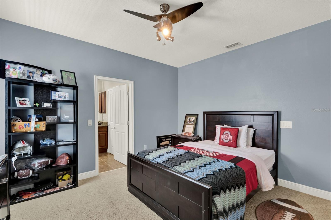
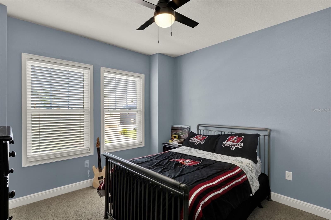
Active
15416 FIRELIGHT DR
$700,000
Features:
Property Details
Remarks
In a well-established community with larger lots. This house is in a gated community centrally located between Downtown Winter Garden and Hamlin/Horizon West areas. Brand new roof installed in 2024. This well-maintained home offers well defined beautiful spaces with high ceilings and upgraded 5 3/4 baseboards throughout the house. As you approach the house, you will notice the brick pavered driveway and a welcoming front porch! Upon entering there is a Den/Office with French doors to your right and the formal dining room to your left. Both with crown molding. Moving forward there is a large family room, the kitchen and a breakfast nook. This is a perfect area for gathering with friends and family. The gourmet kitchen will more than accommodate the gourmet cook in the family - with a double oven, island, butler’s pantry, breakfast bar and granite countertop. From the breakfast nook, there are French doors that lead to the back porch and backyard that has several fruit trees – avocado, mango and fig. Also downstairs is the 5th bedroom that can be easily used as guest bedroom and is adjacent to a full bath. This also has French doors that lead to the back porch and yard. Additionally, the spacious primary suite with a large sitting area is downstairs. There are French doors that lead to the back porch from this room. The large ensuite bath has double vanities, separate shower and a jetted tub. Beyond that is a large closet! The laundry room is downstairs as well as another half bath for guests. As you move upstairs, there is a large game room that is completely enclosed with a door so the noise can be contained a bit. This can easily be used as a 6th bedroom, if needed. It’s a perfect area for the kids. There are 3 additional bedrooms upstairs. Two are connected to a Jack and Jill bathroom. The 3rd bedroom is adjacent to a large bathroom with double vanities. The two-car garage is oversized. Close to the house there are two great schools within walking distance. The location of this house is ideal with easy access to 429, Turnpike and 408. Easy access and proximity to all the theme parks – Disney World Parks, Universal Parks and Seaworld. It is twenty-five minutes to Orlando International Airport. Schedule a showing today!
Financial Considerations
Price:
$700,000
HOA Fee:
1000
Tax Amount:
$4472
Price per SqFt:
$187.82
Tax Legal Description:
BELLE MEADE PHASE 2 66/25 LOT 154
Exterior Features
Lot Size:
10023
Lot Features:
Cleared, City Limits, Landscaped, Level, Sidewalk, Paved, Private
Waterfront:
No
Parking Spaces:
N/A
Parking:
Garage Door Opener, Oversized
Roof:
Shingle
Pool:
No
Pool Features:
N/A
Interior Features
Bedrooms:
5
Bathrooms:
5
Heating:
Central, Electric, Heat Pump
Cooling:
Central Air
Appliances:
Dishwasher, Disposal, Electric Water Heater, Microwave, Range, Range Hood, Refrigerator
Furnished:
No
Floor:
Carpet, Ceramic Tile
Levels:
Two
Additional Features
Property Sub Type:
Single Family Residence
Style:
N/A
Year Built:
2007
Construction Type:
Block, Stucco, Frame
Garage Spaces:
Yes
Covered Spaces:
N/A
Direction Faces:
North
Pets Allowed:
No
Special Condition:
None
Additional Features:
Lighting, Private Mailbox, Sidewalk, Sprinkler Metered
Additional Features 2:
Per Orange County - long term lease only, a minimim of 7 months.
Map
- Address15416 FIRELIGHT DR
Featured Properties