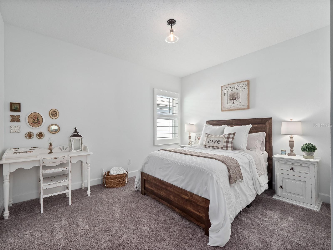
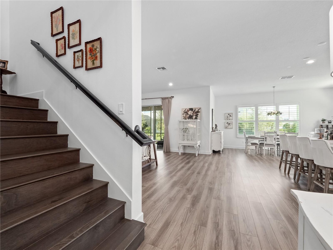
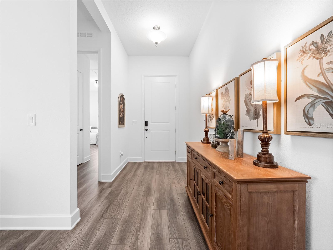
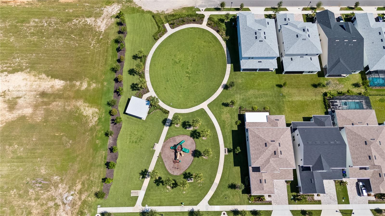
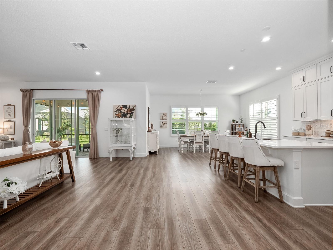
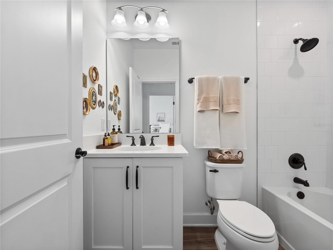
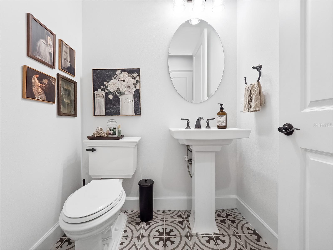
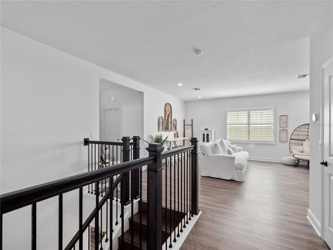
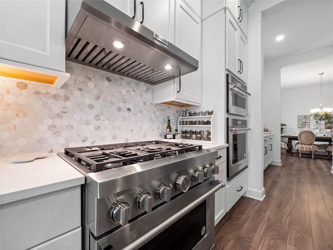
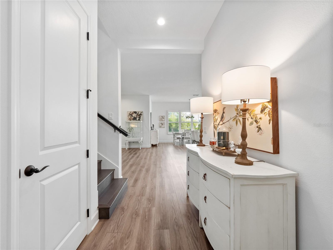
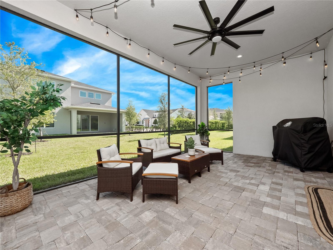
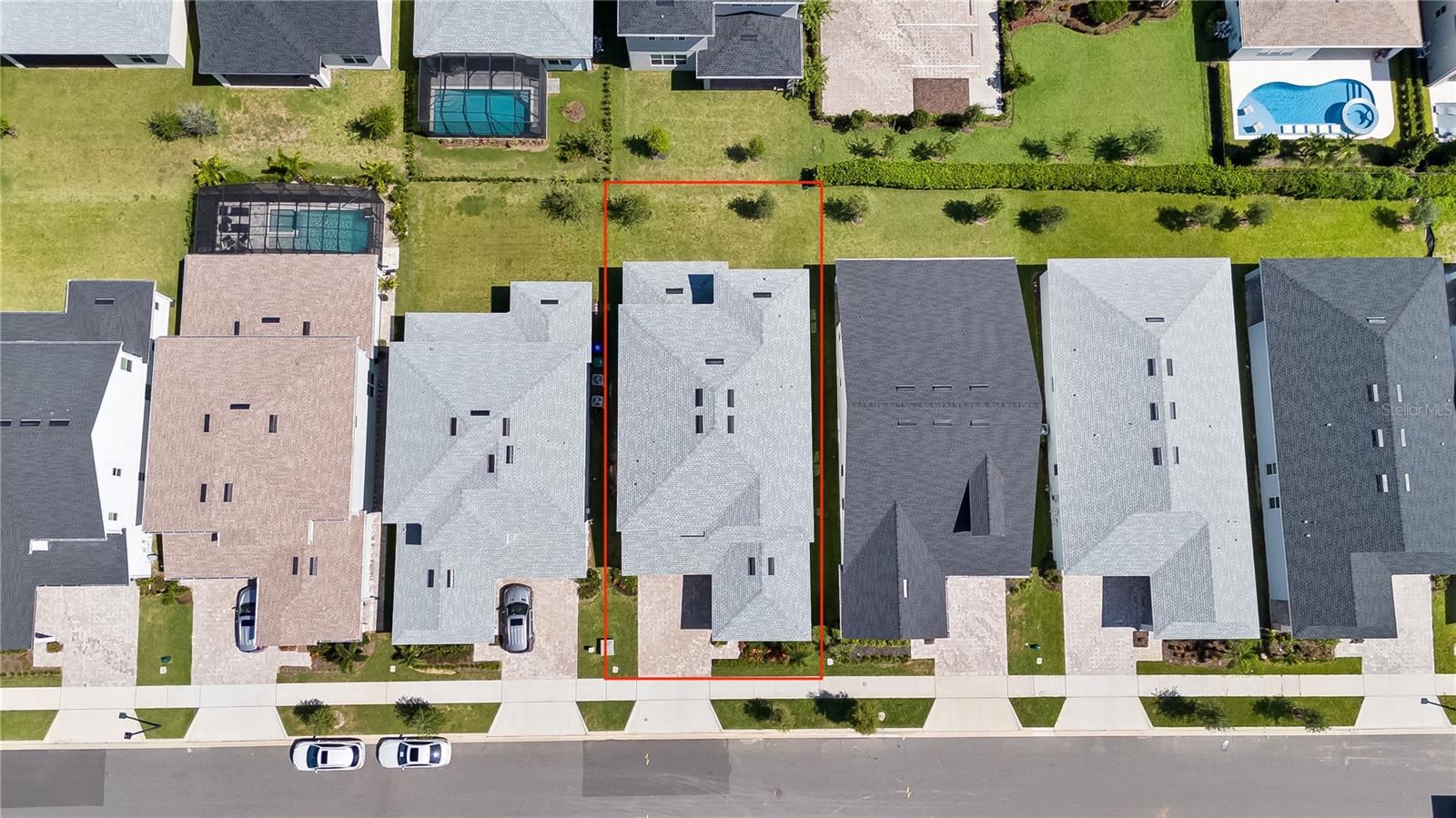
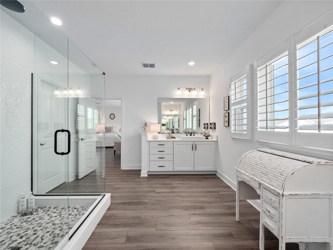
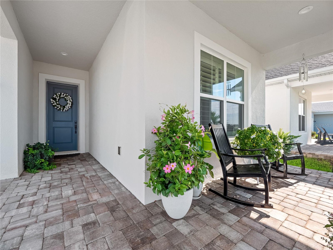
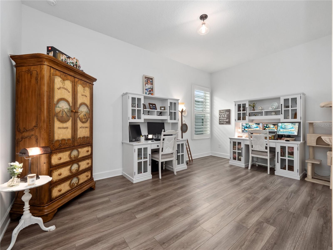
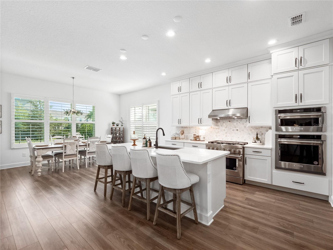
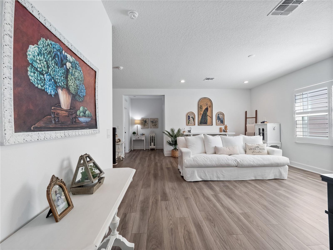
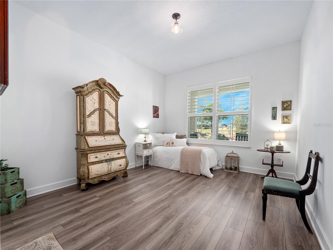
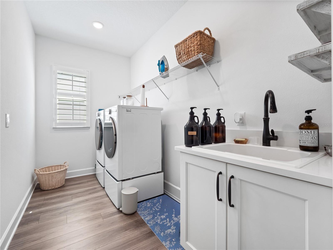
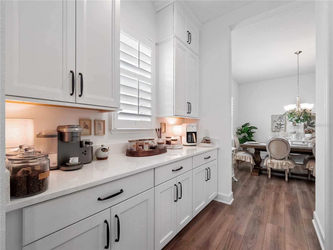
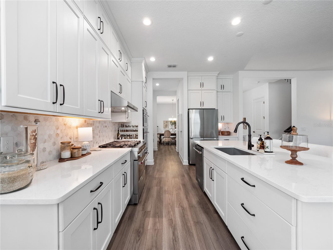
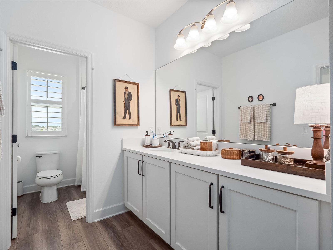
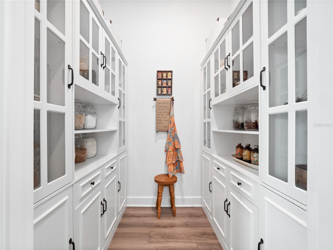
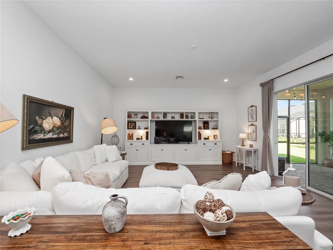
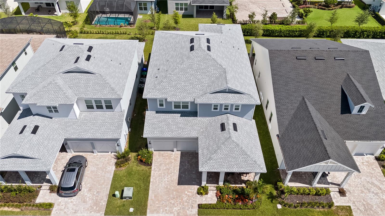
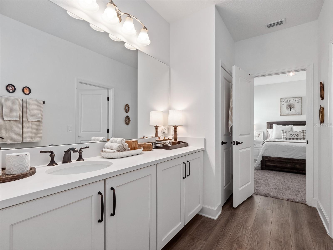
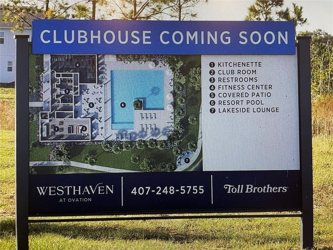
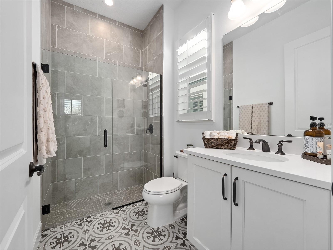
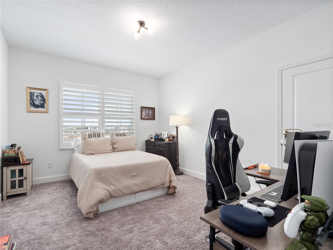
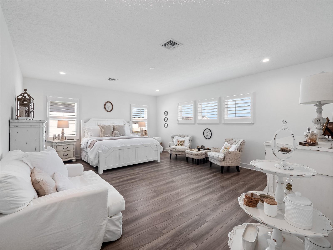
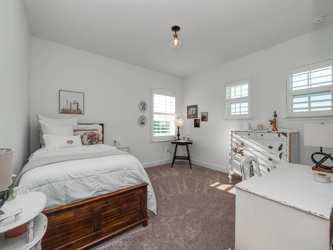
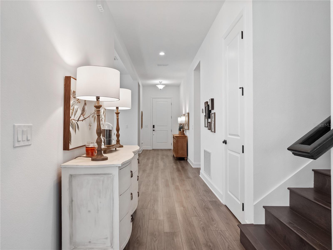
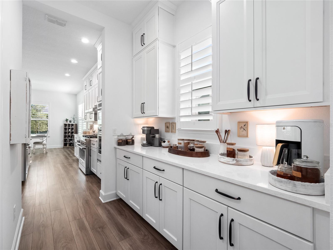
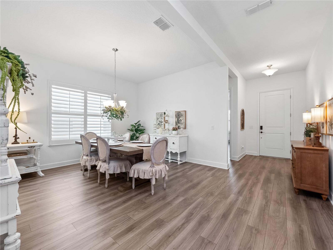
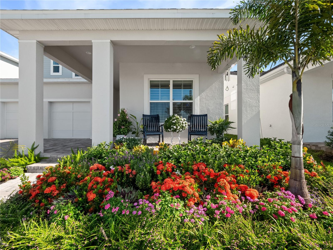
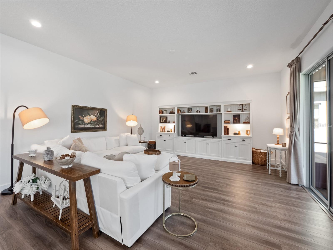
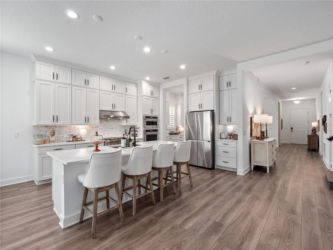
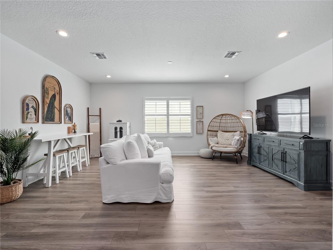
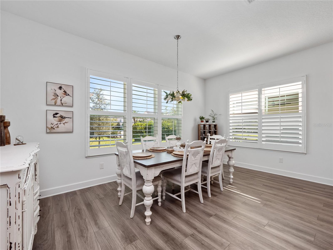
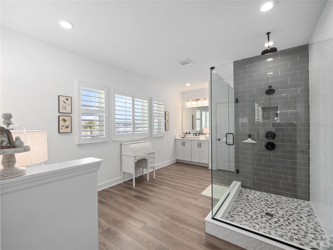
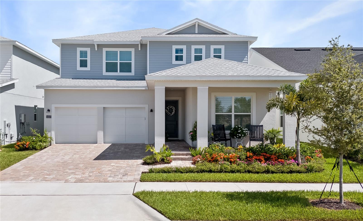
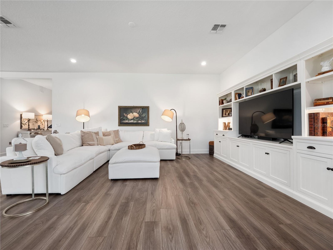
Active
14237 SPRING GARDEN DR
$1,049,000
Features:
Property Details
Remarks
Experience refined luxury in the newer Toll Brothers masterpiece-The Griffin model-nestled in Westhaven at Ovation in Winter Garden's sought-after Horizon West. Spanning over 4000 sq ft, this thoughtfully designed home features 5 spacious bedrooms. 5 bathrooms, a versatile loft, and a dedicated office/media room. As you enter the expansive foyer, there is a formal dining room. The open floor concept layout is anchored by a Gourmet Kitchen boasting a top-tier 6-burner gas range, floor-to-ceiling cabinetry, cut marble tile backsplash, and stone countertops. A large island with a designer sink, walk-through custom butler's pantry, and expansive walk-in pantry complete this chef's dream. Retreat to the spa-inspired primary suite. Enjoy upscale touches, like Plantation shutters on all windows and Premium Design Studio upgrades throughout. Enjoy outdoor time on the screened-in Lanai. Additional highlights: Wide Garage, Gas tankless water heater. Energy Efficient Construction. Zoned for Top-Rated A Schools. Future amenities in the community include a Resort Pool, Fitness Center, Clubhouse, and Lakeside Lounge. Playground down the street. Minutes from Hamlin Town Center offers Publix, Walmart, Movie Theatre, Urbin Air Adventure Park, Ford’s Garage, and French Café, to name a few. Close to Advent Health Hospital, Orange County National Golf Center, and Orlando College of Medicine. 5 miles from Walt Disney World. Schedule your preview tour today and step into luxury living.
Financial Considerations
Price:
$1,049,000
HOA Fee:
110
Tax Amount:
$2480.95
Price per SqFt:
$254.43
Tax Legal Description:
WESTHAVEN AT OVATION 111/89 LOT 82
Exterior Features
Lot Size:
6014
Lot Features:
In County, Level, Sidewalk, Paved, Private
Waterfront:
No
Parking Spaces:
N/A
Parking:
Driveway, Garage Door Opener, Ground Level
Roof:
Shingle
Pool:
No
Pool Features:
N/A
Interior Features
Bedrooms:
5
Bathrooms:
5
Heating:
Natural Gas
Cooling:
Central Air, Zoned
Appliances:
Dishwasher, Disposal, Exhaust Fan, Gas Water Heater, Microwave, Range, Tankless Water Heater
Furnished:
Yes
Floor:
Luxury Vinyl
Levels:
Two
Additional Features
Property Sub Type:
Single Family Residence
Style:
N/A
Year Built:
2024
Construction Type:
Block, Cement Siding, Metal Frame, Stucco
Garage Spaces:
Yes
Covered Spaces:
N/A
Direction Faces:
Northeast
Pets Allowed:
Yes
Special Condition:
None
Additional Features:
Garden, Sidewalk, Sliding Doors
Additional Features 2:
Verify lease restrictions with HOA and municipal ordinances.
Map
- Address14237 SPRING GARDEN DR
Featured Properties