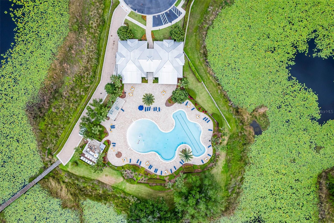
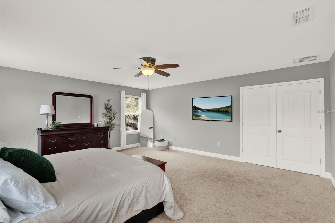
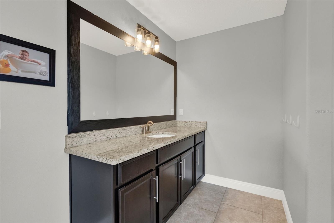
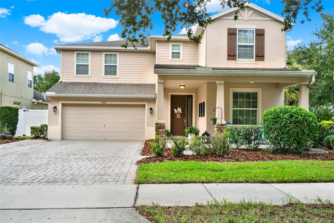
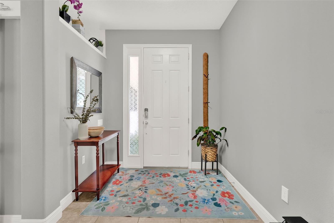
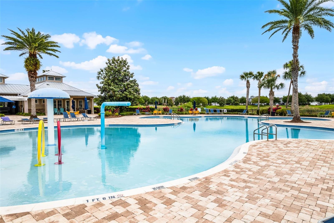
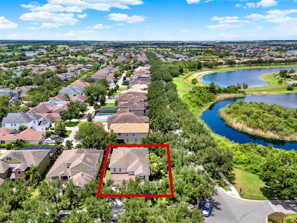
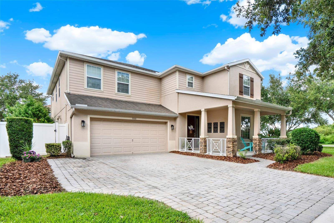
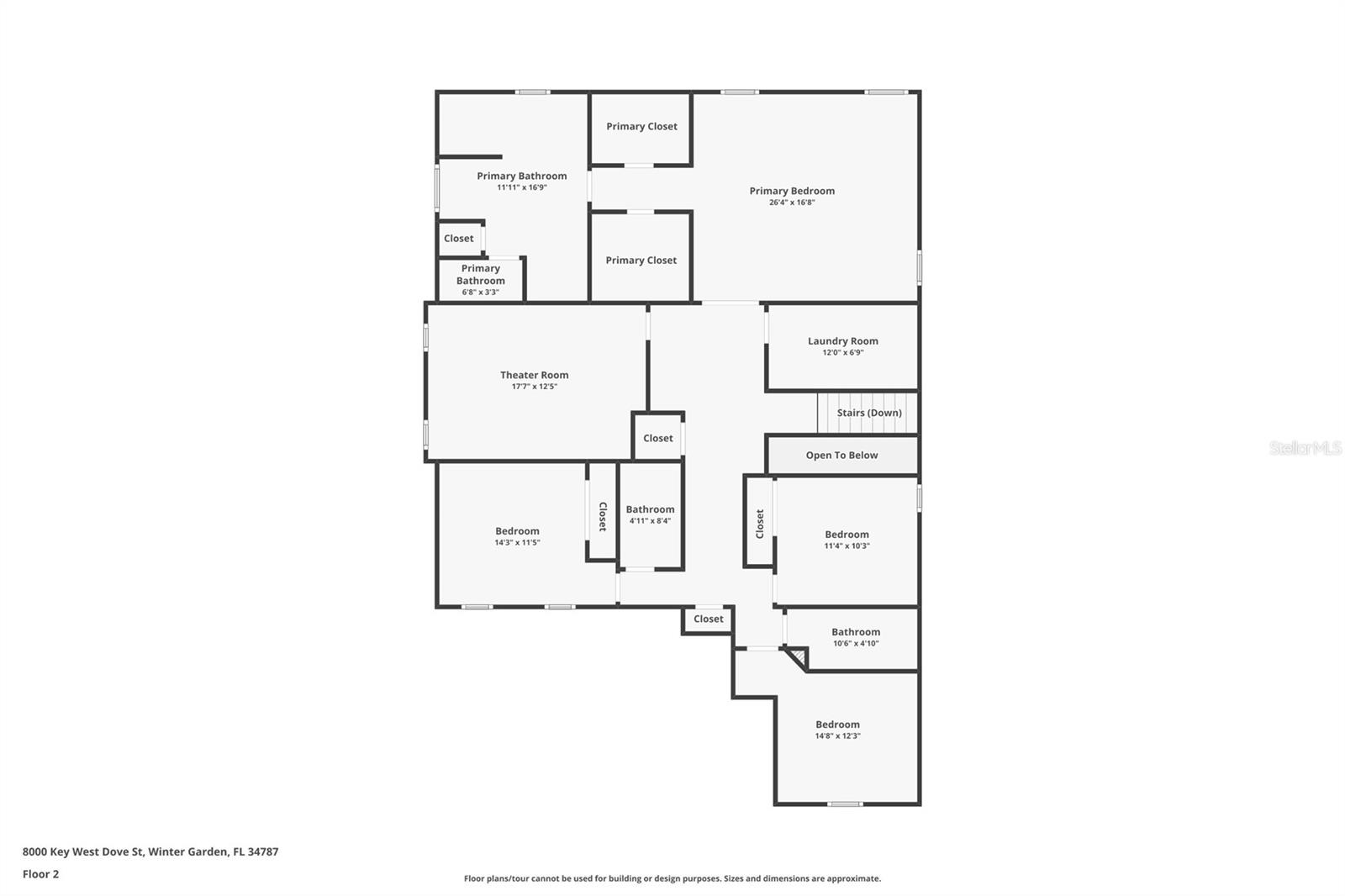
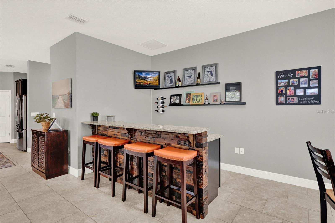
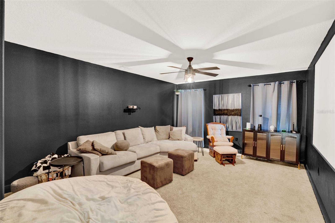
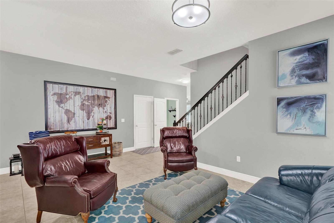
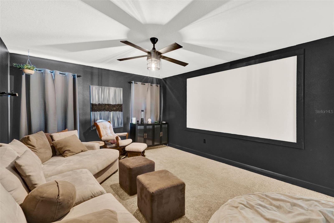
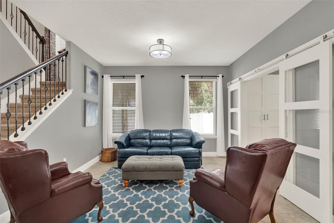
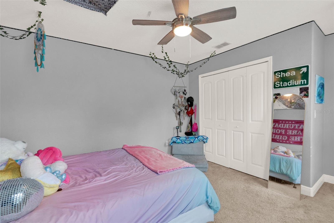
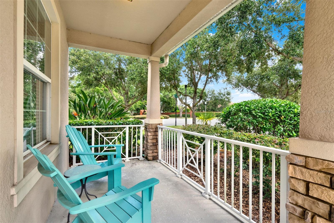
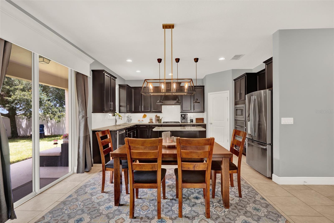
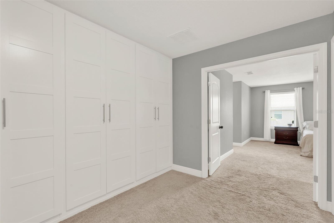
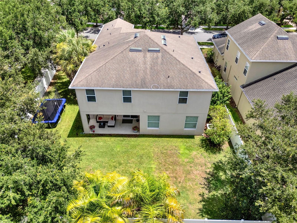
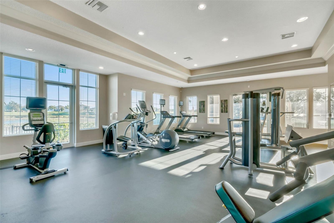
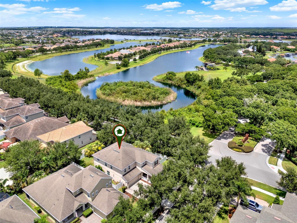
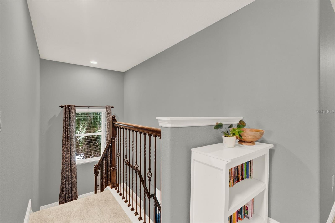
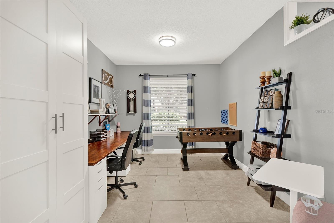
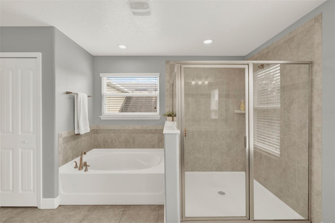
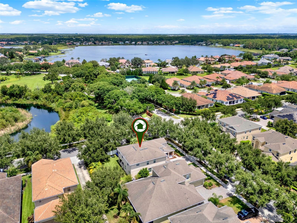
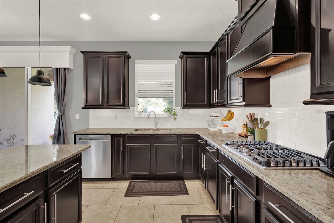
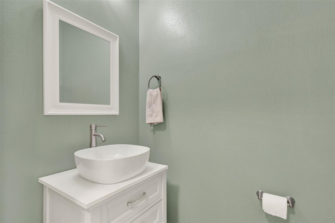
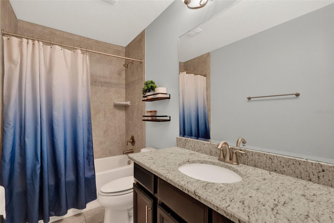
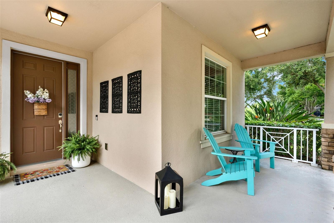
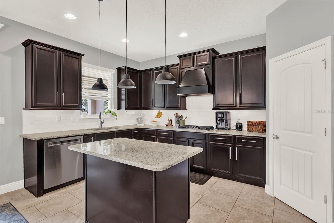
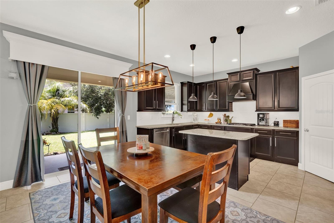
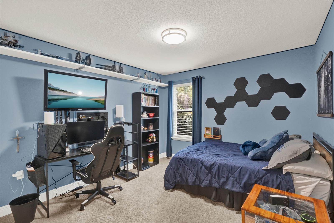
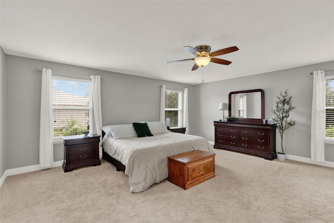
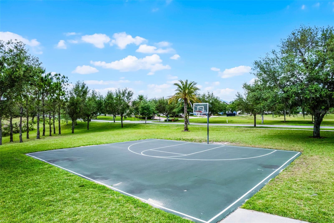
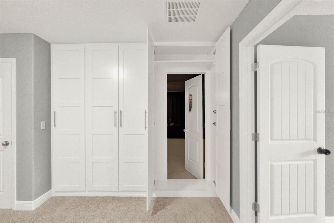
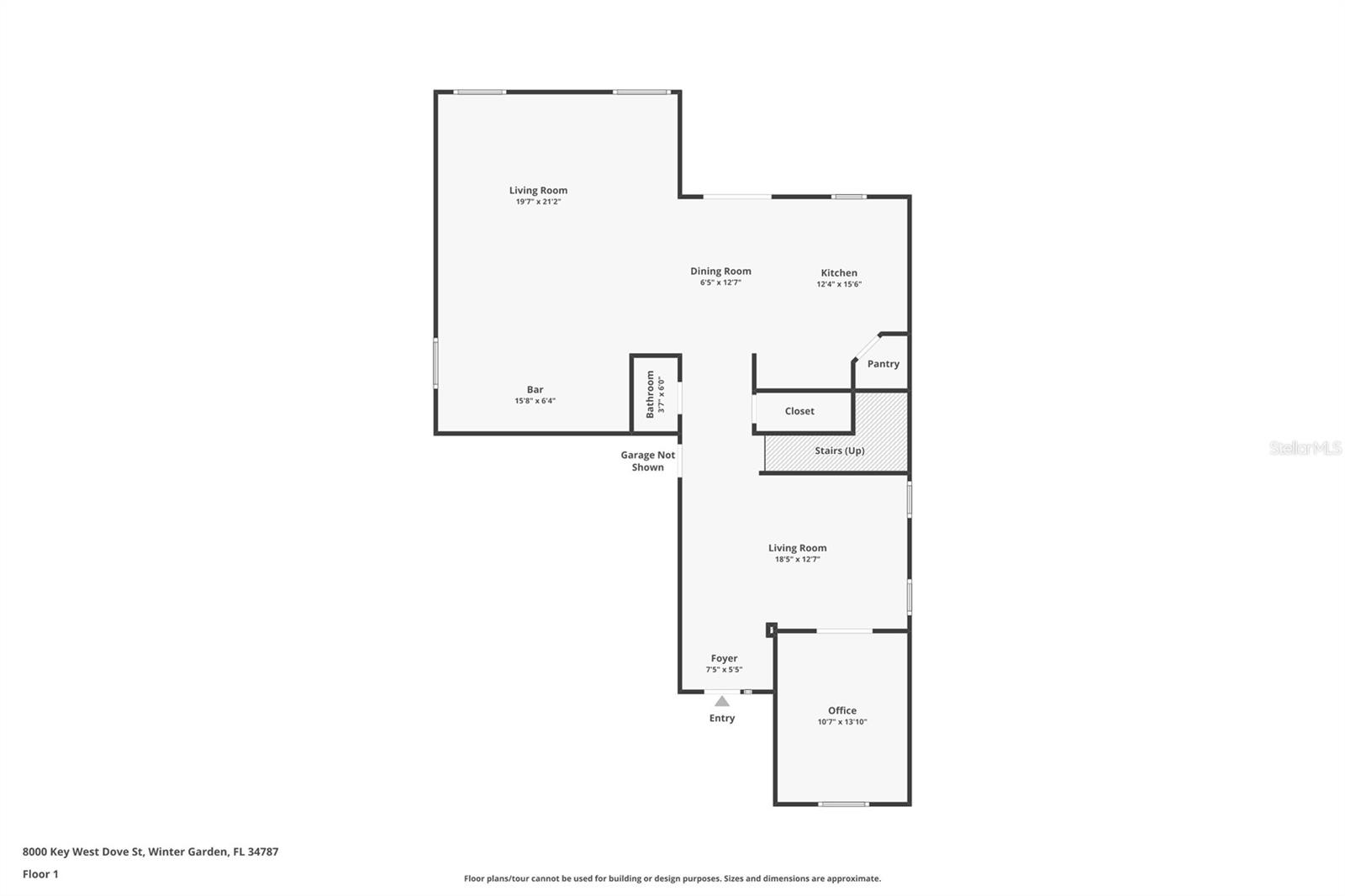
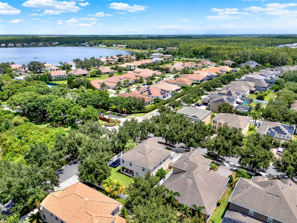
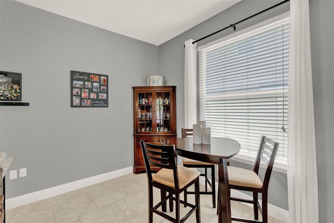
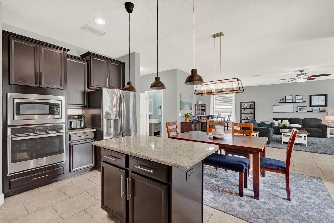
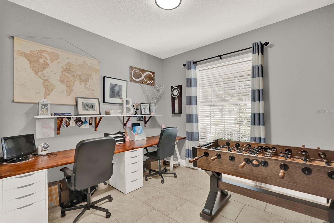
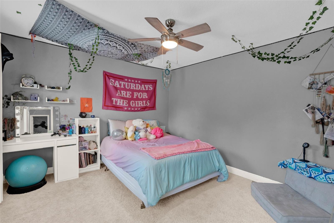
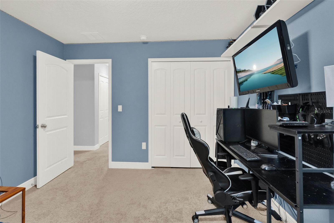
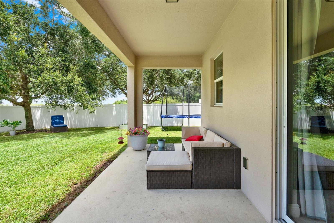
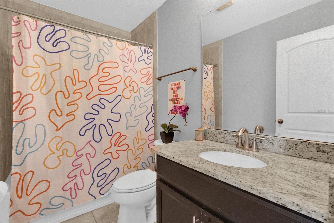
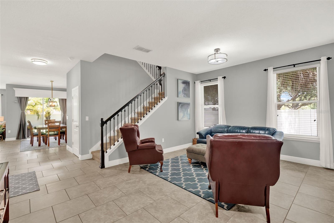
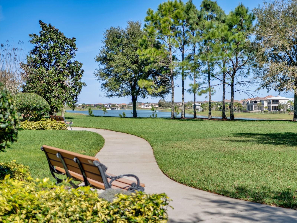
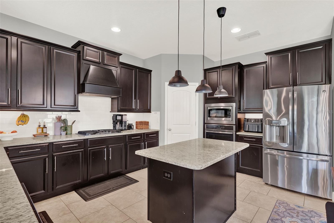
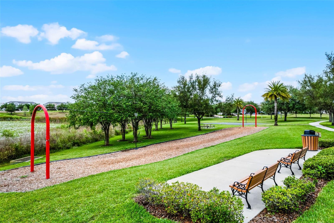
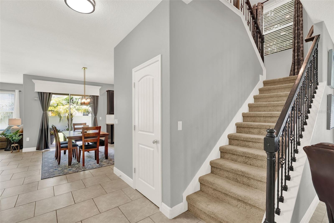
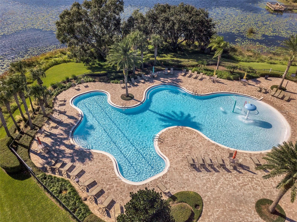
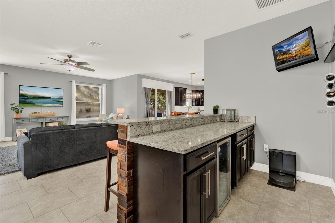
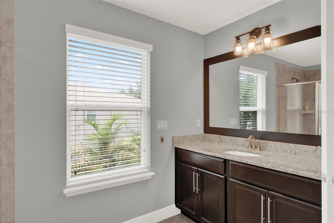
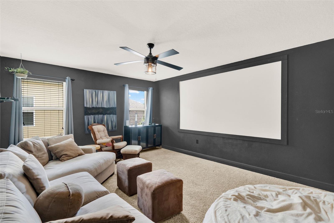
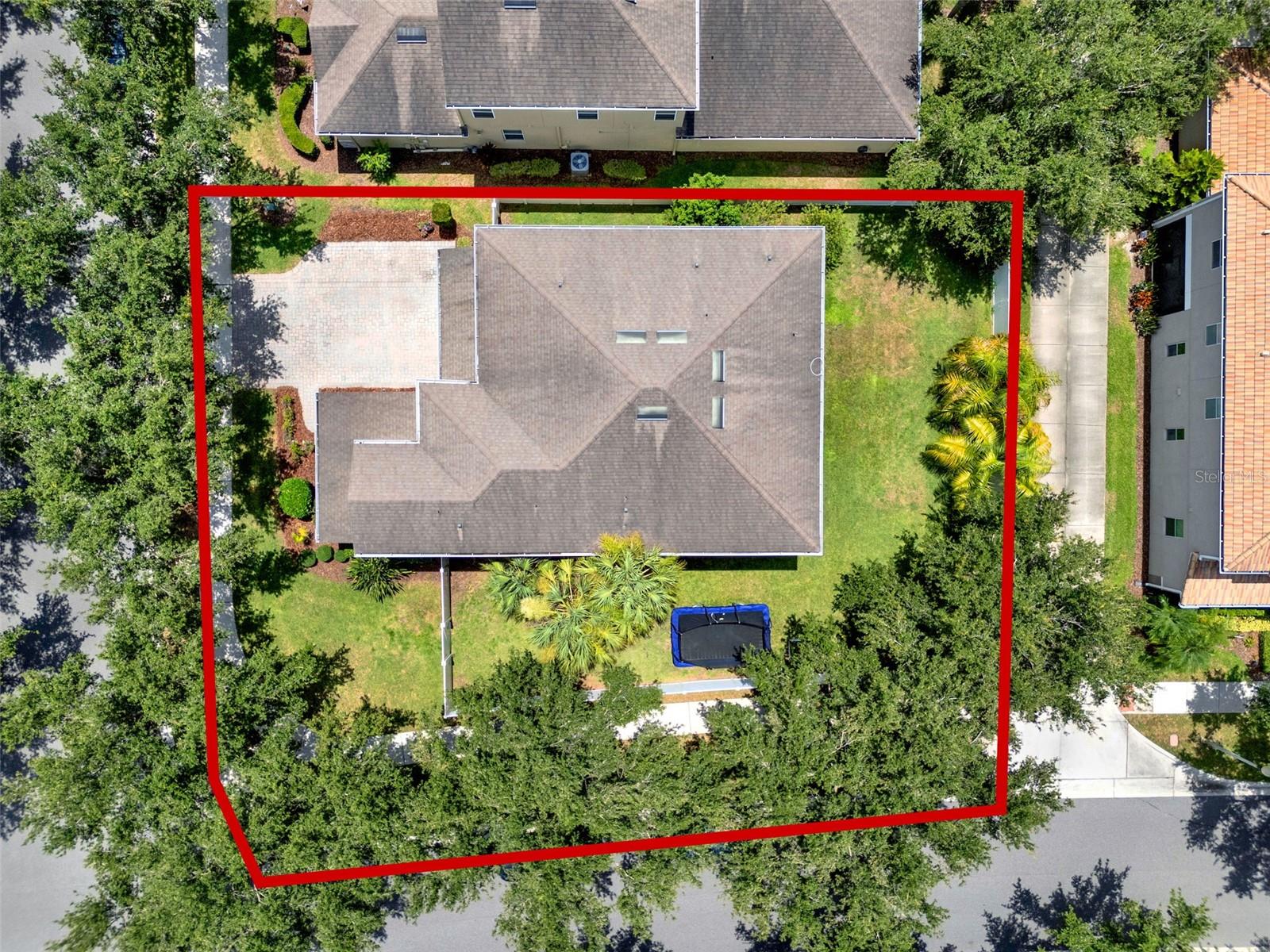
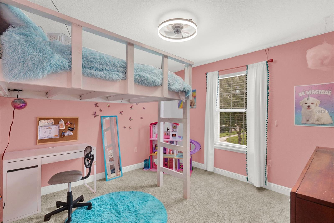
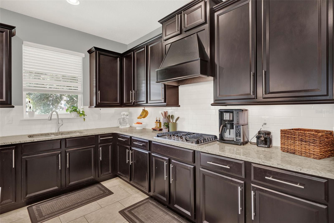
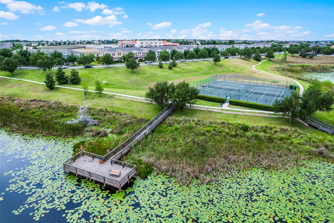
Active
8000 KEY WEST DOVE ST
$745,000
Features:
Property Details
Remarks
Welcome to this beautifully upgraded residence in the sought-after Summerlake community of Horizon West, Winter Garden. Perfectly situated on an estate-size corner lot, this property offers exceptional privacy with no neighbors on one side and peaceful greenspace views. Spanning nearly 3,600 sq ft, the home features 4 bedrooms, 3.5 bathrooms, a private office, formal living room, and even a hidden theater room! A charming front porch sets the stage for the inviting interior, where extended tile flooring flows throughout the main living areas for a seamless, elegant look. At the front of the home, the private office features stylish sliding doors and a large window—ideal for working from home—while the versatile formal living room can easily serve as a dining room. The gourmet kitchen is the heart of the home, showcasing upgraded cabinetry, granite countertops, a large breakfast island, modern pendant lighting, tile backsplash, stainless steel appliances, gas cooktop, and a custom walk-in pantry. The dishwasher and microwave are brand-new. The kitchen opens to the dining area and spacious family room, which leads to a covered lanai and fully fenced backyard—perfect for entertaining or adding a pool. A custom bar with cabinetry, extra seating space, and a beverage fridge makes hosting a breeze, while the guest powder bath downstairs features a newer vanity. You’ll also appreciate the oversized under-the-stair storage. Upstairs, built-in storage cabinetry leads to a hidden door revealing the private theater room with board-and-batten accents—ideal for movie nights or as a bonus space. The oversized primary suite offers a sitting area, dual walk-in closets, and a spa-like bathroom with dual vanities, updated lighting, an oversized walk-in shower, soaking tub, and linen closet. Three additional bedrooms and two full bathrooms are also located upstairs, along with an oversized laundry room featuring space for extra storage or a hobby table, plus a newer washer and dryer. Additional highlights include overhead garage storage, gutters, a fully fenced yard, and a new A/C system (2023). The oversized covered lanai provides ample seating for gatherings. Enjoy the privacy of the corner lot with plenty of space for backyard games, gardening, or a future pool. Summerlake residents enjoy resort-style amenities, including a clubhouse, fitness center, resort-style pool with splash pad, tennis courts, playgrounds, dog park, half basketball court, and scenic walking trails. The HOA even includes lawn maintenance. Zoned for A-rated schools—including Summerlake Elementary right in the neighborhood—and just minutes from Hamlin Town Center, SR 429, and Walt Disney World, this home perfectly blends convenience, comfort, and luxury. Schedule your private showing today—this one won’t last!
Financial Considerations
Price:
$745,000
HOA Fee:
241.85
Tax Amount:
$6340
Price per SqFt:
$206.89
Tax Legal Description:
BLOCK H SUMMERLAKE PD PHASE 1B - A REPLAT 76/91 LOT 4 BLK H
Exterior Features
Lot Size:
9766
Lot Features:
Corner Lot, Sidewalk
Waterfront:
No
Parking Spaces:
N/A
Parking:
N/A
Roof:
Shingle
Pool:
No
Pool Features:
N/A
Interior Features
Bedrooms:
4
Bathrooms:
4
Heating:
Central
Cooling:
Central Air
Appliances:
Bar Fridge, Built-In Oven, Cooktop, Dishwasher, Disposal, Dryer, Microwave, Refrigerator, Washer
Furnished:
No
Floor:
Carpet, Tile
Levels:
Two
Additional Features
Property Sub Type:
Single Family Residence
Style:
N/A
Year Built:
2014
Construction Type:
Concrete, Stucco
Garage Spaces:
Yes
Covered Spaces:
N/A
Direction Faces:
East
Pets Allowed:
Yes
Special Condition:
None
Additional Features:
Private Mailbox, Rain Gutters, Sidewalk, Sliding Doors
Additional Features 2:
No Short term leases. See HOA docs
Map
- Address8000 KEY WEST DOVE ST
Featured Properties