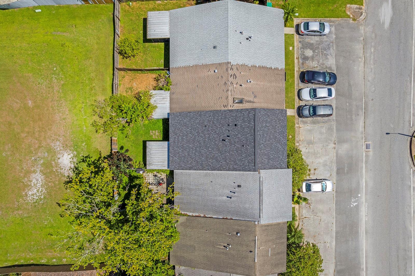
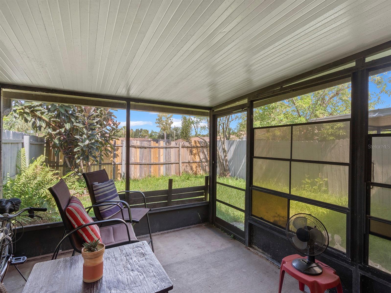
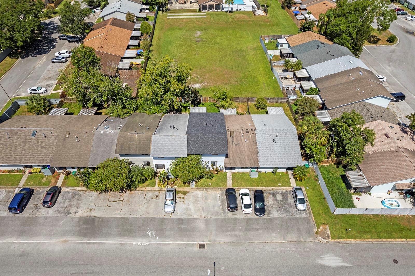
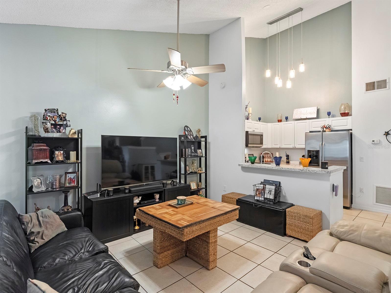
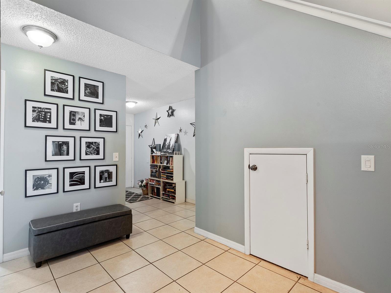
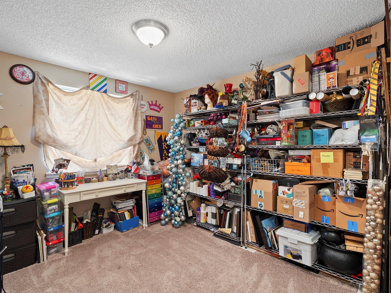
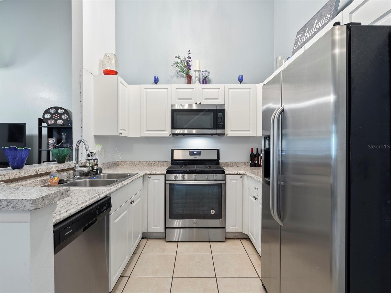
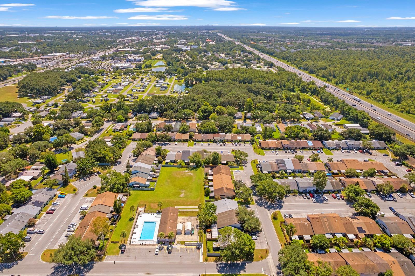
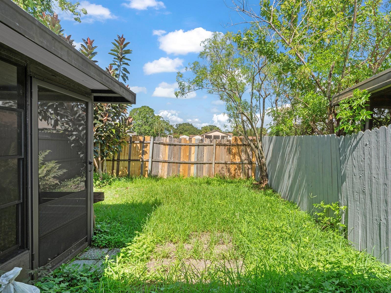
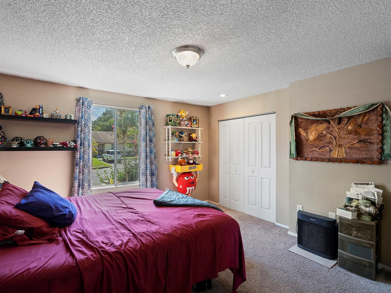
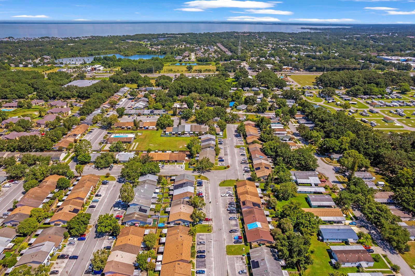
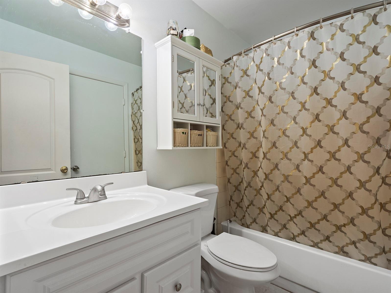
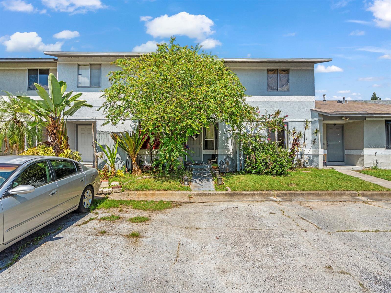
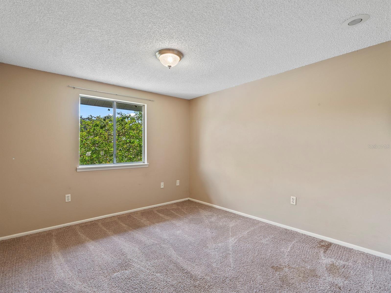
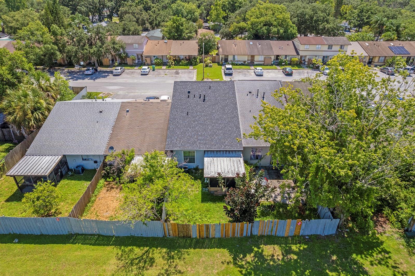
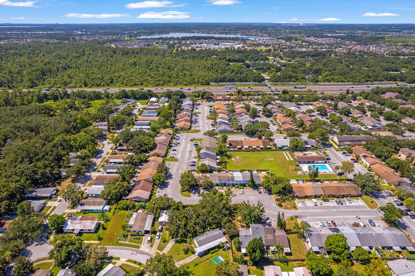
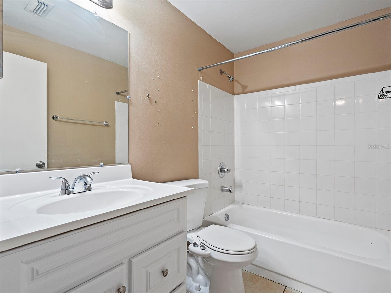
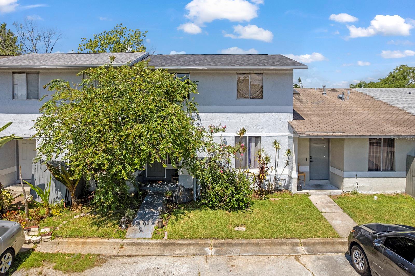
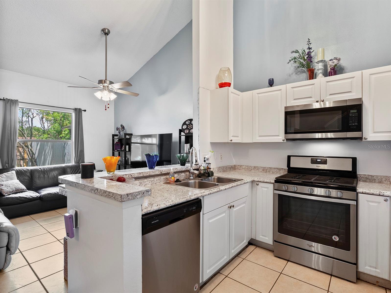
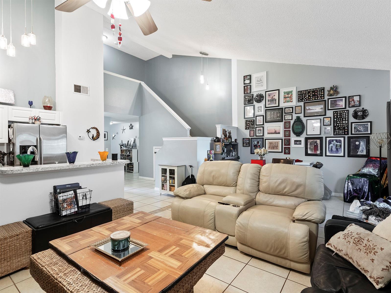
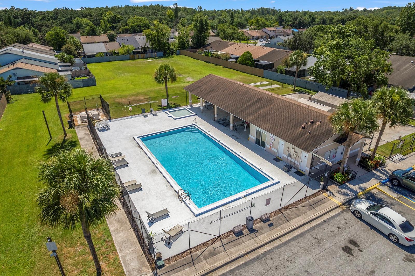
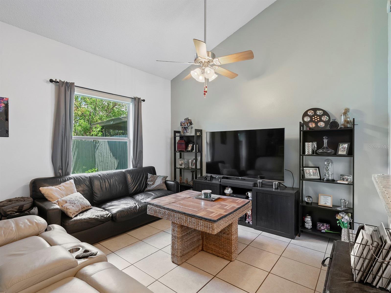
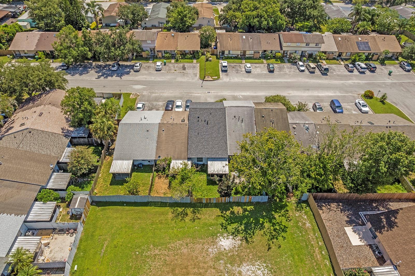
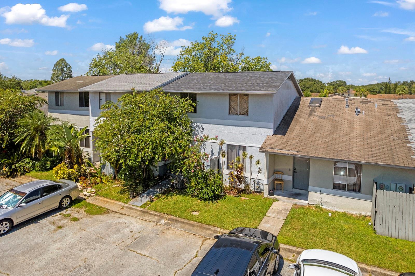
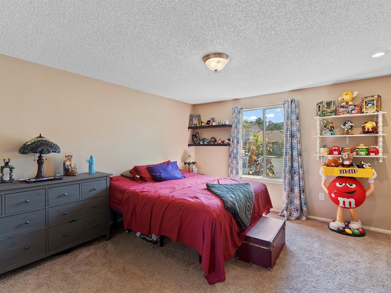
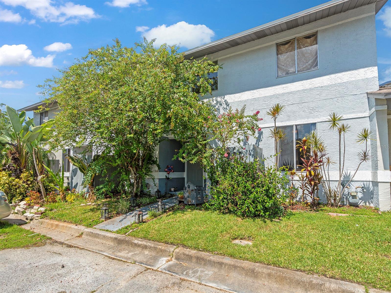
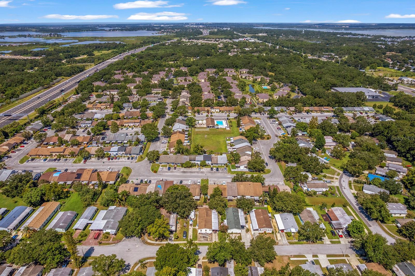
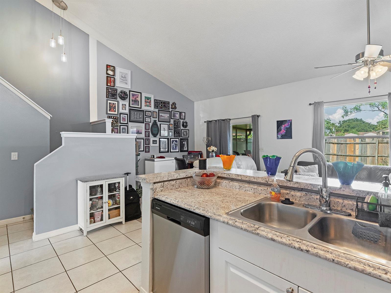
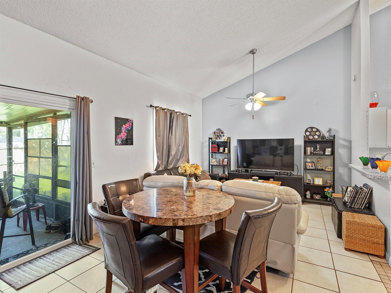
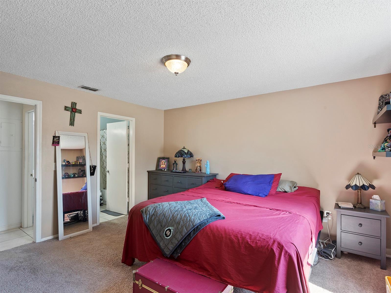
Active
976 STUCKI TER
$224,000
Features:
Property Details
Remarks
Creative comfort meets convenience in this updated, light-filled 3-bedroom, 2-bathroom townhome. The primary suite is located on the first floor for added privacy and ease of access. Vaulted ceilings and an open-concept layout give the home a bright, airy feel—perfect for displaying art or decorating with personality, while still feeling cozy and welcoming. The kitchen features white cabinetry (updated in 2018), stainless steel appliances, gas range, built-in microwave, updated lighting, and a new garbage disposal (2025). Other upgrades include a brand-new roof (2025) with a 25-year transferable warranty, some upgraded electrical outlets throughout, and a replaced toilet in the downstairs bathroom (2021). The home also includes a stacked washer/dryer (gas dryer) in the front hallway and a spacious under-stair storage area. Enjoy a screened-in patio, fenced backyard, and front lawn maintenance covered by the HOA. The quiet community features a pool and clubhouse, providing a peaceful atmosphere tucked away from the tourism scene—yet you’re minutes from Winter Garden Village, Downtown Winter Garden, and everyday essentials like Publix, Aldi, 4 Rivers, Foxtail Coffee, and First Watch. Nearby parks include West Orange Trail and Oakland Nature Preserve. Quick access to 429, 408, and the Turnpike makes getting to Downtown Orlando, Disney, Universal, SeaWorld, and surrounding towns like Clermont, Apopka, and Hamlin a breeze.
Financial Considerations
Price:
$224,000
HOA Fee:
140
Tax Amount:
$3247.07
Price per SqFt:
$184.21
Tax Legal Description:
WESTSIDE TOWNHOMES PHASE 2 19/100 LOT 7BLK 13
Exterior Features
Lot Size:
2312
Lot Features:
City Limits
Waterfront:
No
Parking Spaces:
N/A
Parking:
Common, Tandem
Roof:
Shingle
Pool:
Yes
Pool Features:
In Ground
Interior Features
Bedrooms:
3
Bathrooms:
2
Heating:
Central, Electric
Cooling:
Central Air
Appliances:
Dishwasher, Disposal, Dryer, Gas Water Heater, Microwave, Range, Washer
Furnished:
No
Floor:
Carpet, Tile
Levels:
Two
Additional Features
Property Sub Type:
Townhouse
Style:
N/A
Year Built:
1989
Construction Type:
Block, Stucco
Garage Spaces:
No
Covered Spaces:
N/A
Direction Faces:
East
Pets Allowed:
No
Special Condition:
None
Additional Features:
Lighting, Sidewalk, Sliding Doors
Additional Features 2:
Check with HOA for all Rental Restrictions and Guidelines.
Map
- Address976 STUCKI TER
Featured Properties