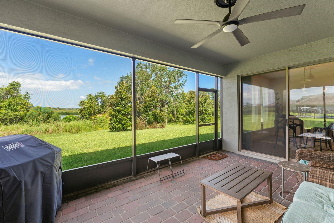
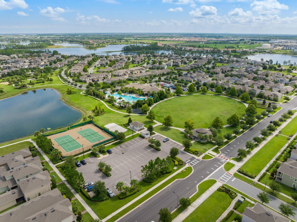
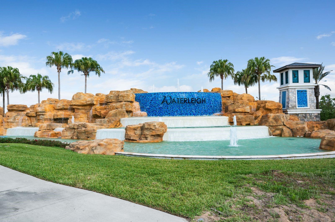
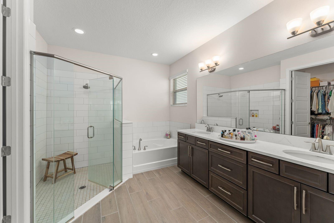
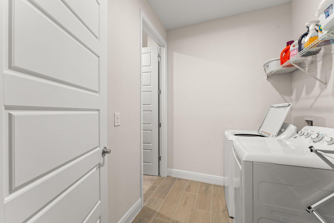
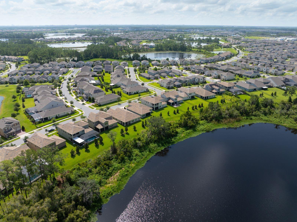
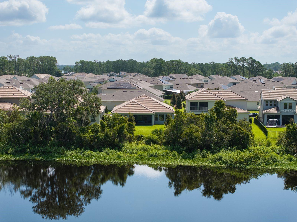
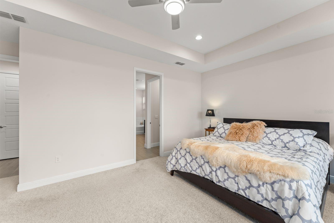
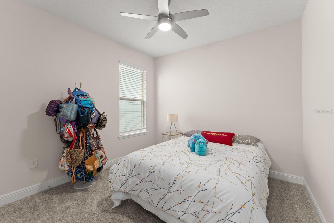
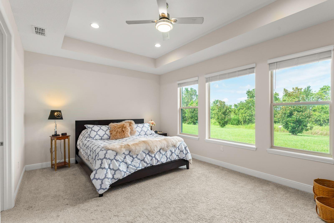
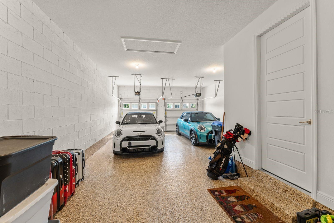
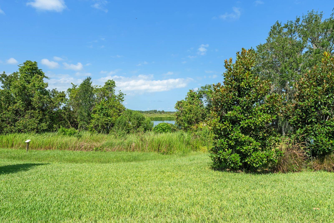
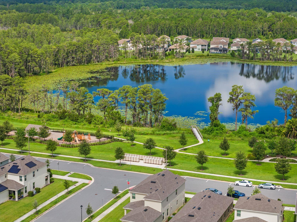
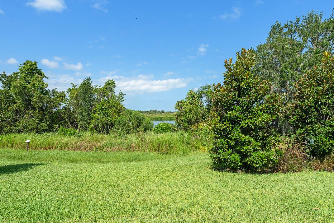
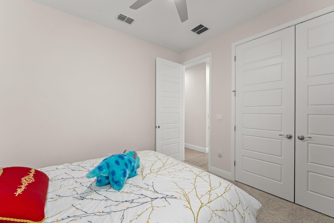
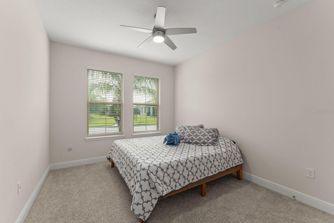
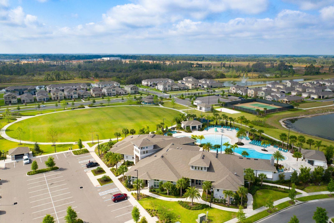
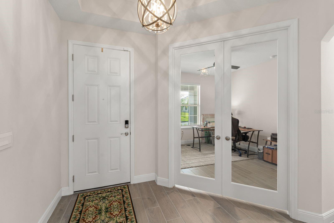
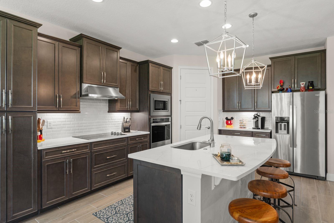
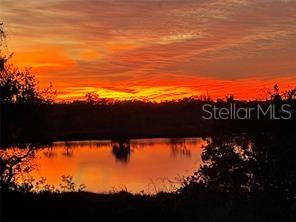
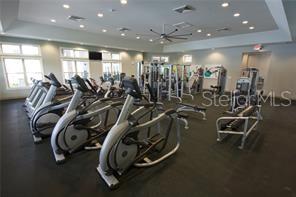
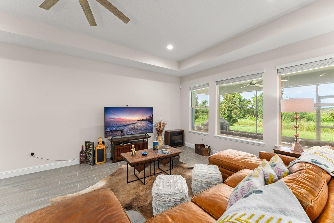
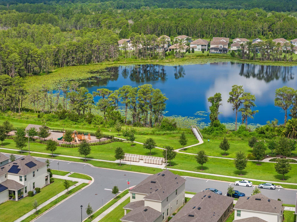
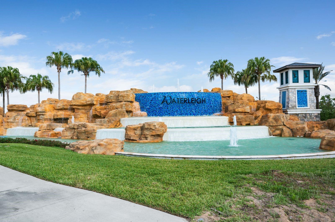
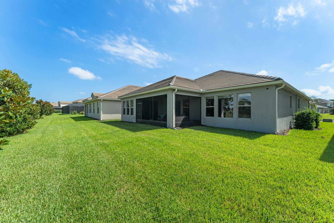
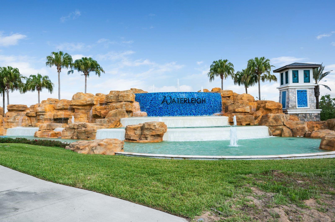
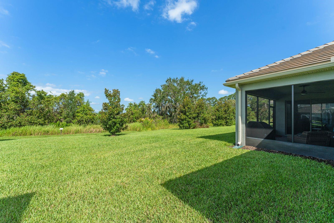
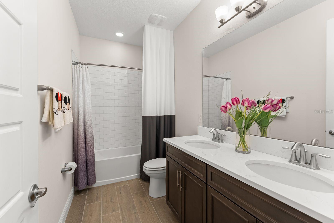
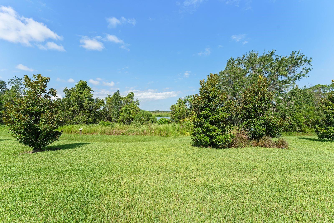
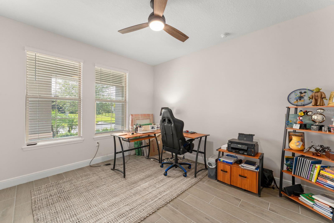
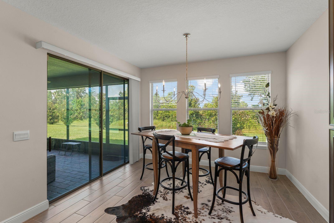
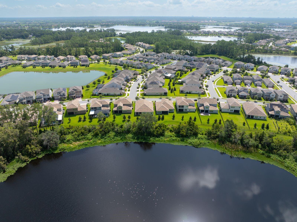
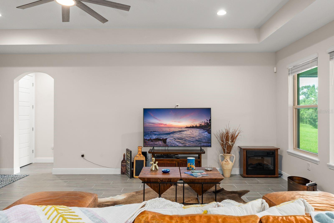
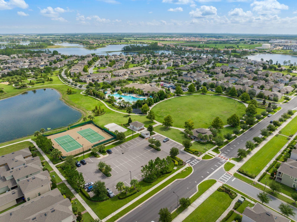
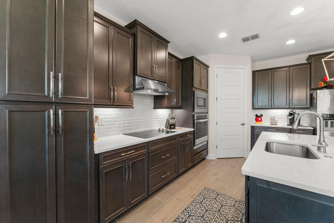
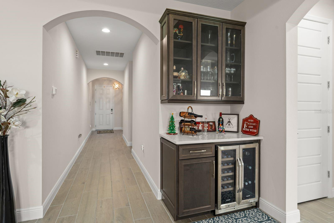
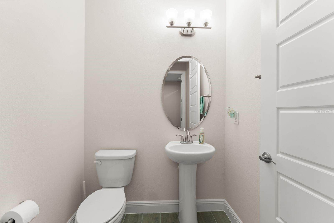
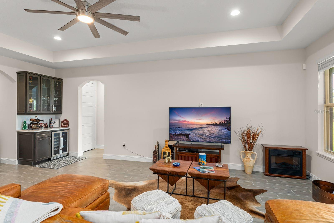
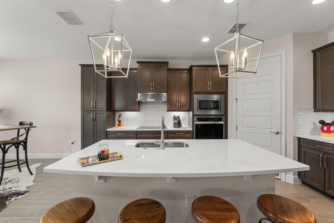
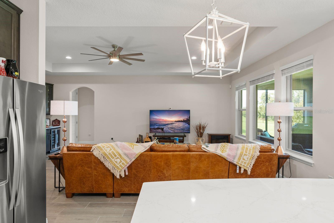
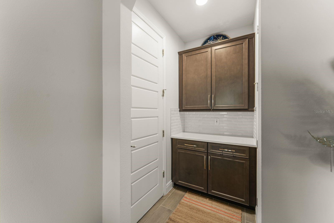
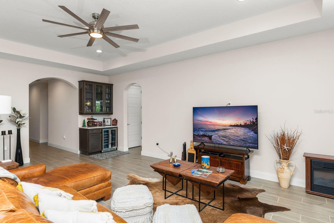
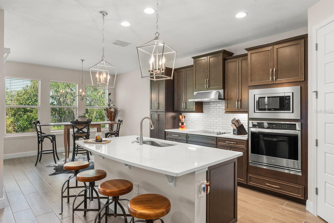
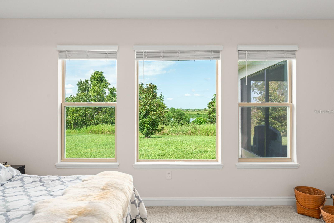
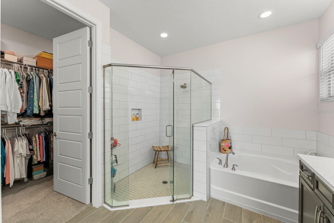
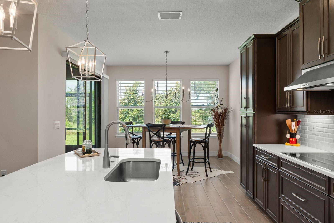
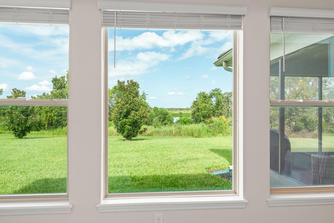
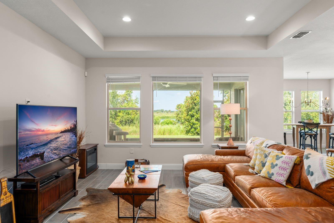
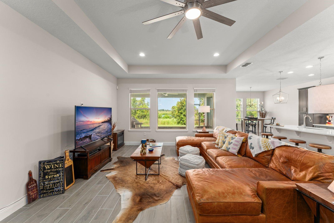
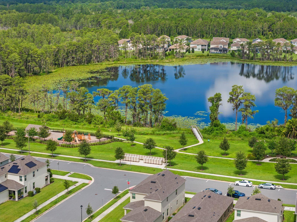
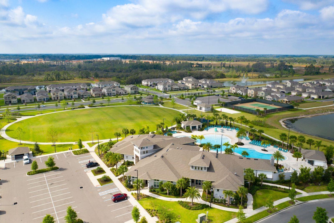
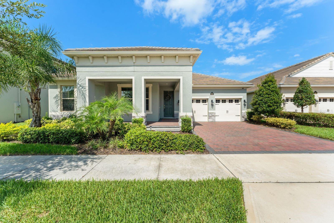
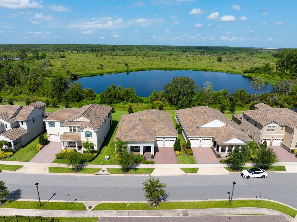
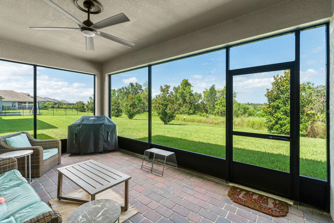
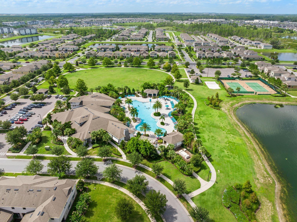
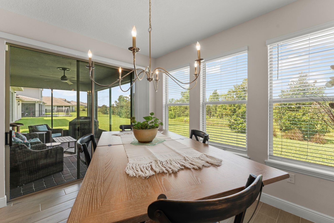
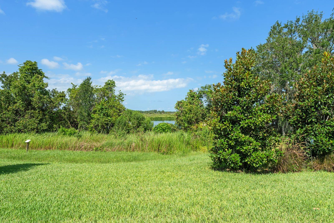
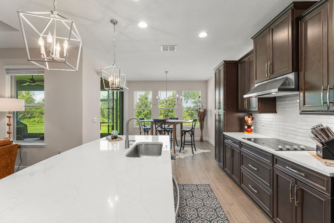
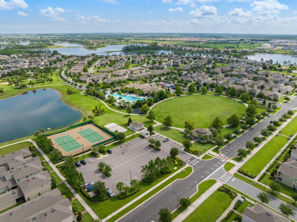
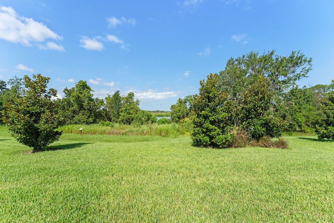
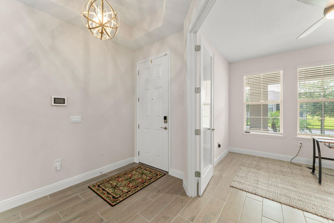
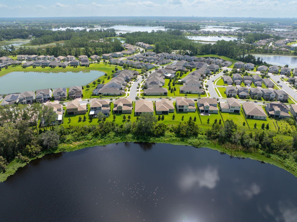
Active
9008 SONOMA COAST DR
$839,950
Features:
Property Details
Remarks
Welcome to your dream home! This beautifully decorated 3 Bedroom + Office, 2 1/2 Bath home where comfort meets style offers stunning lake views and a sleek tile roof. Upon entering you'll be greeted by architectural arches and a wide foyer entry. To your left, you will be greeted by architectural arches and a wide foyer entry. On your left you will find a Den/Study/Office with glass entry doors & the same upgraded porcelain tile wood plank floor that are seen throughout the living areas. Step inside to find an open floor plan filled with natural light with large windows showcasing the gorgeous lake, conservation and breathtaking sunsets views! Serve gourmet meals with flair and ease in the gourmet island kitchen featuring modern appliances, plenty of storage space and pendant lights. The owner's suite offers a tranquil retreat, complete with a spacious walk-in closet and an ensuite bath. Two additional bedrooms provide plenty of space for family/guests. Enjoy beautiful lake views from the spacious screened in lanai. The peaceful outdoor space is perfect for entertaining guests. The large 3 car tandem garage has a beautiful epoxy floor with plenty of storage space. this home is a must see for the discerning buyer! Conveniently located to all Winter Garden has to offer including shopping, dining, main roads and entertainment options.
Financial Considerations
Price:
$839,950
HOA Fee:
258
Tax Amount:
$10553
Price per SqFt:
$357.73
Tax Legal Description:
WATERLEIGH PHASES 3B, 3C AND 3D 100/61 LOT 628
Exterior Features
Lot Size:
9284
Lot Features:
In County, Landscaped, Level, Sidewalk, Paved
Waterfront:
Yes
Parking Spaces:
N/A
Parking:
Driveway, Garage Door Opener
Roof:
Tile
Pool:
No
Pool Features:
N/A
Interior Features
Bedrooms:
3
Bathrooms:
3
Heating:
Central, Electric
Cooling:
Central Air
Appliances:
Bar Fridge, Built-In Oven, Cooktop, Dishwasher, Disposal, Dryer, Electric Water Heater, Microwave, Refrigerator, Washer
Furnished:
No
Floor:
Carpet, Tile
Levels:
One
Additional Features
Property Sub Type:
Single Family Residence
Style:
N/A
Year Built:
2022
Construction Type:
Concrete, Stone, Stucco
Garage Spaces:
Yes
Covered Spaces:
N/A
Direction Faces:
East
Pets Allowed:
No
Special Condition:
None
Additional Features:
Sidewalk, Sliding Doors, Sprinkler Metered
Additional Features 2:
None
Map
- Address9008 SONOMA COAST DR
Featured Properties