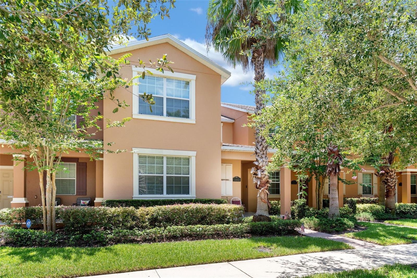
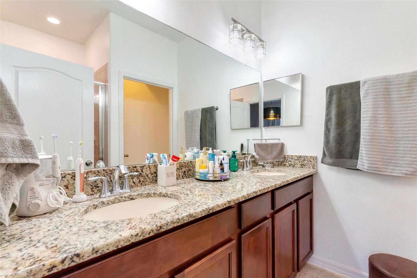
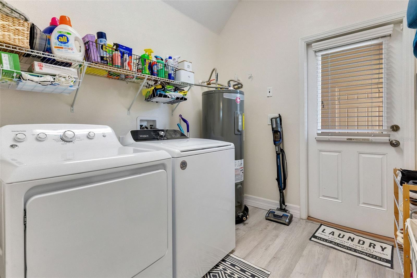
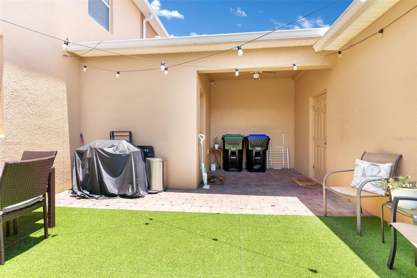
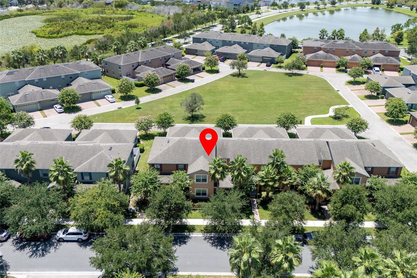
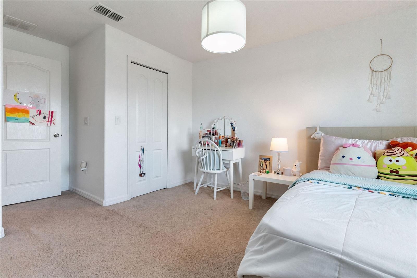
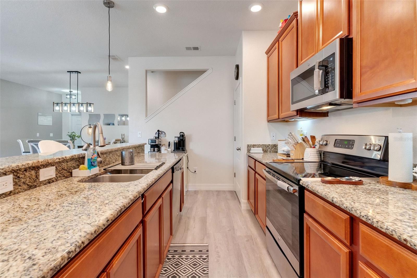
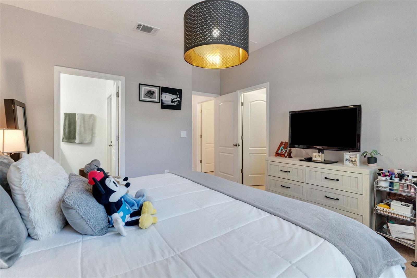
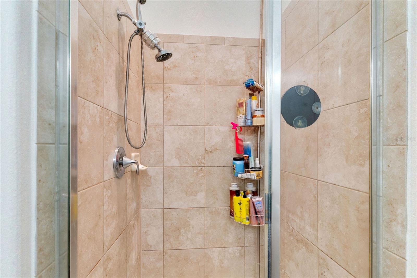
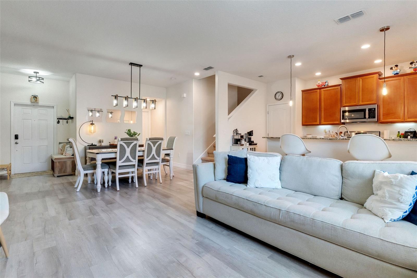
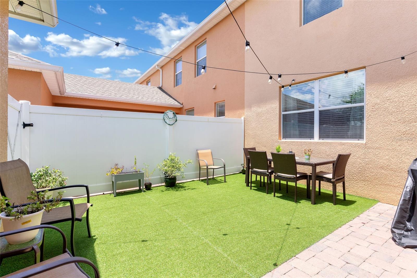
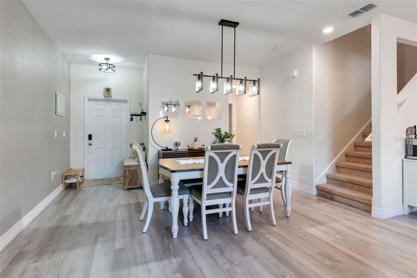
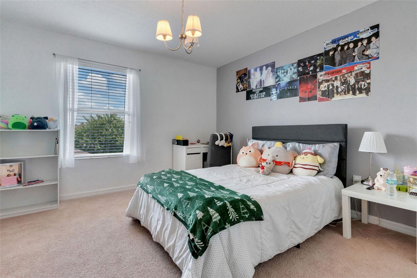
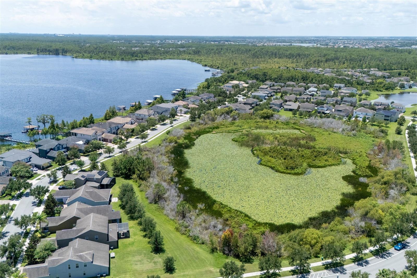
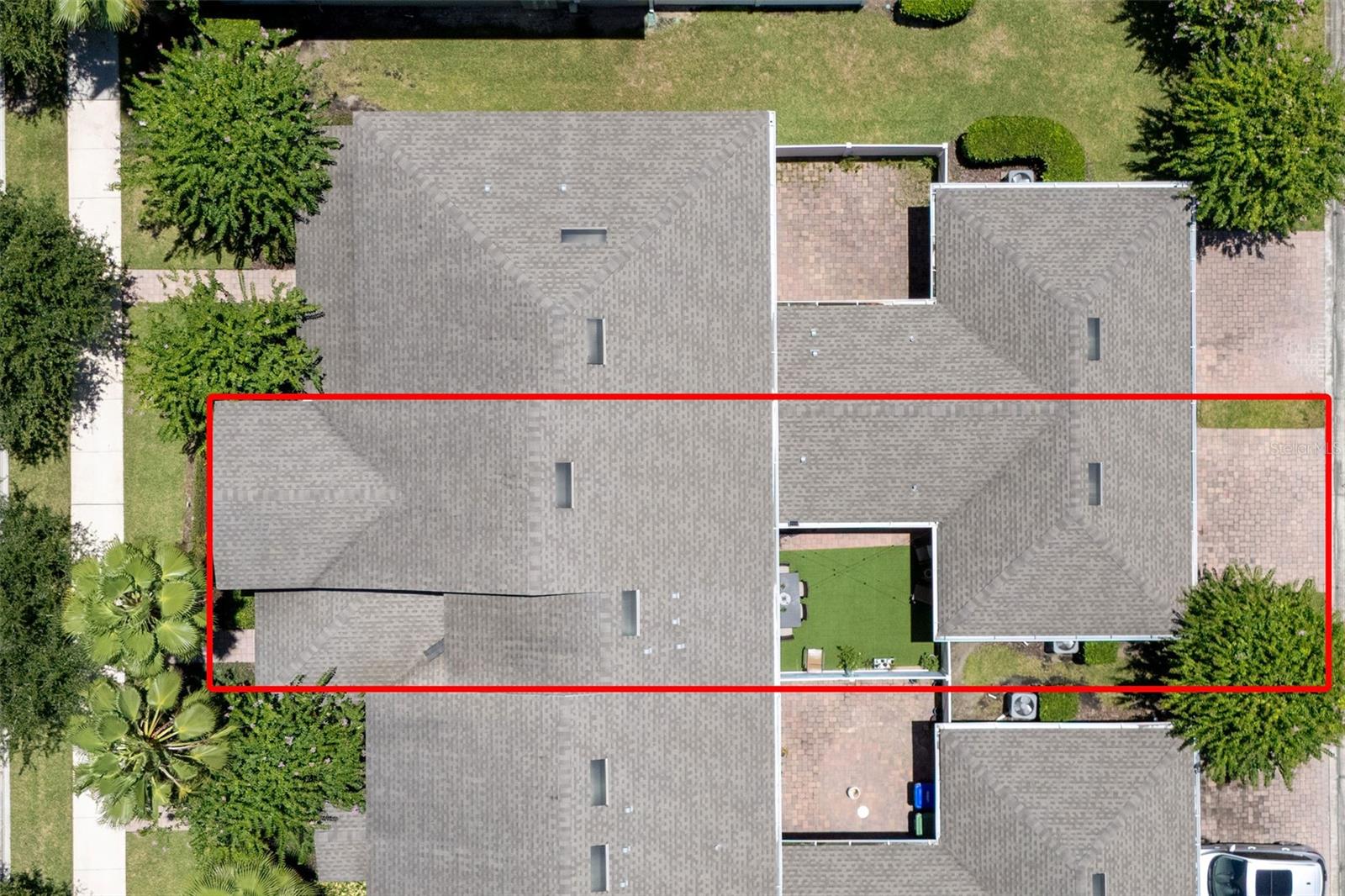
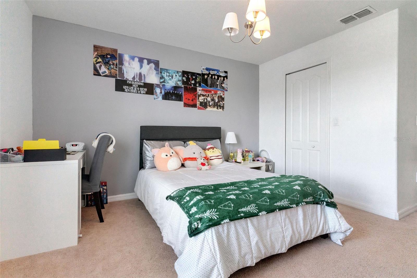
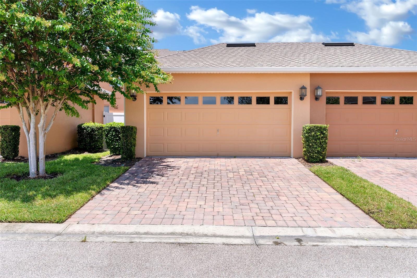
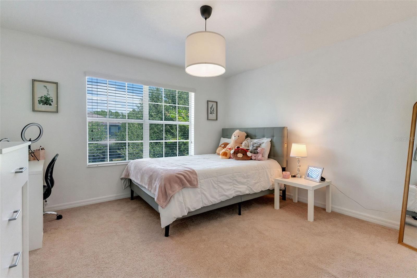
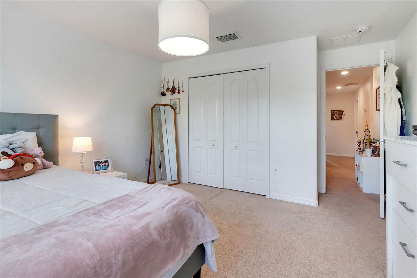
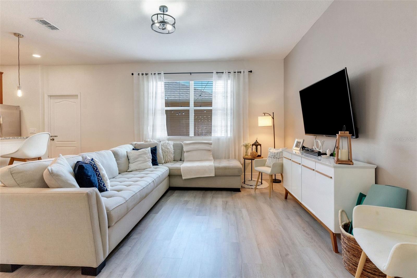
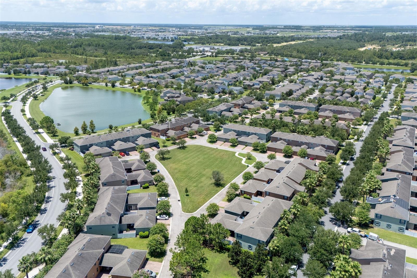
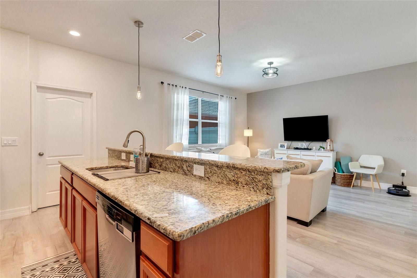
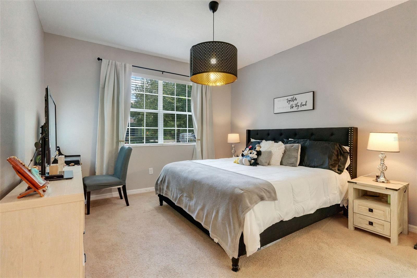
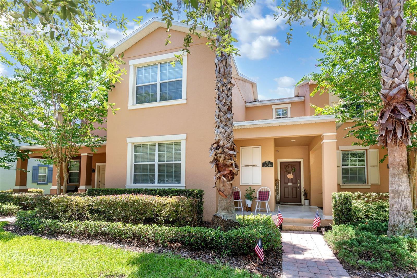
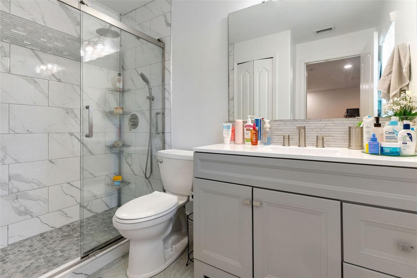
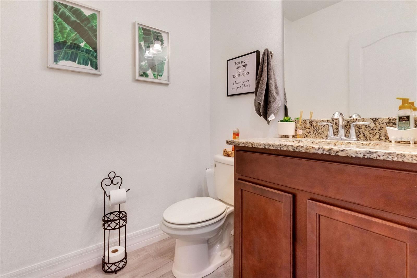
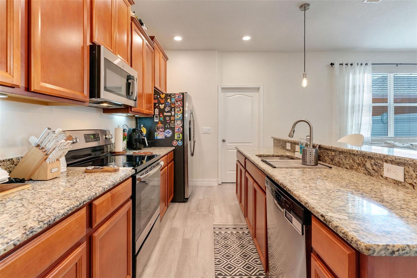
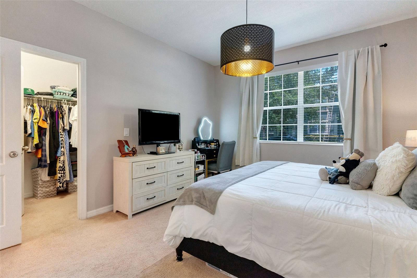
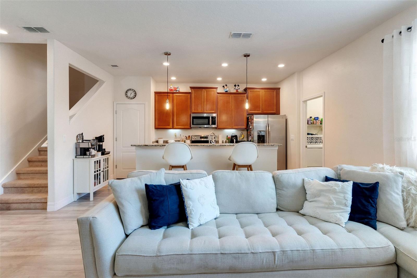
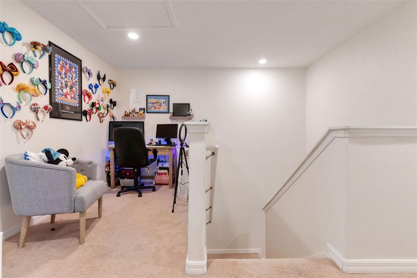
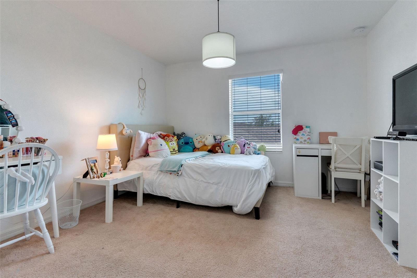
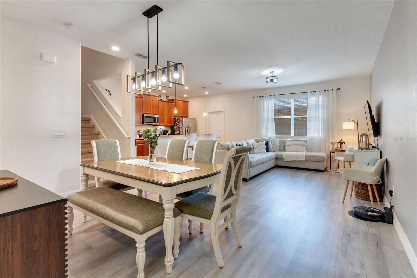
Active
14844 DRIFTWATER DR
$439,990
Features:
Property Details
Remarks
Welcome to this beautifully maintained townhome located in one of Winter Garden’s most desirable communities. Featuring 4 bedrooms, 2.5 bathrooms, and nearly 2,000 square feet of thoughtfully designed living space, this home delivers the comfort of a single-family residence with the convenience of low-maintenance living. The main floor offers a bright open layout with elegant tile flooring, a modern kitchen featuring granite countertops and 42" upper cabinets, and a spacious primary suite complete with a walk-in closet and private bathroom. Upstairs, you'll find three additional bedrooms and a flexible loft—perfect for a home office, media room, or play area. Step outside to a covered brick-paver patio and enjoy the expansive green lawn located just behind the home, creating the perfect space for outdoor fun, gatherings, or for kids to safely play. A private breezeway connects the home to a detached 2-car garage. The property is located near beautiful lakes and scenic walking areas, adding to the charm of this vibrant community. Residents also enjoy access to exceptional amenities, including resort-style pools, a clubhouse, fitness center, tennis and basketball courts, playgrounds, walking and biking trails, and a private boat ramp. Zoned for top-rated A-rated public schools, this home is just minutes from Hamlin Town Center, with Publix, Walmart, dining options, the new public library, and a picturesque lakefront park all close by. With its unbeatable location, family-friendly setting, and outstanding lifestyle offerings, this is a place you’ll be proud to call home.
Financial Considerations
Price:
$439,990
HOA Fee:
405
Tax Amount:
$6589
Price per SqFt:
$221.1
Tax Legal Description:
SIGNATURE LAKES PHASE 3B-6 83/8 LOT 1818
Exterior Features
Lot Size:
3127
Lot Features:
N/A
Waterfront:
No
Parking Spaces:
N/A
Parking:
N/A
Roof:
Shingle
Pool:
No
Pool Features:
N/A
Interior Features
Bedrooms:
4
Bathrooms:
3
Heating:
Electric
Cooling:
Central Air
Appliances:
Dishwasher, Disposal, Dryer, Electric Water Heater, Microwave, Range, Refrigerator, Washer
Furnished:
No
Floor:
Carpet, Vinyl
Levels:
Two
Additional Features
Property Sub Type:
Townhouse
Style:
N/A
Year Built:
2016
Construction Type:
Block, Stucco
Garage Spaces:
Yes
Covered Spaces:
N/A
Direction Faces:
North
Pets Allowed:
No
Special Condition:
None
Additional Features:
Other
Additional Features 2:
MUST VERIFY WITH HOA
Map
- Address14844 DRIFTWATER DR
Featured Properties