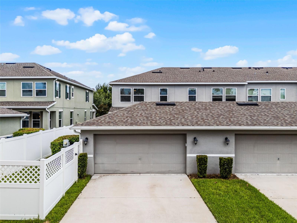
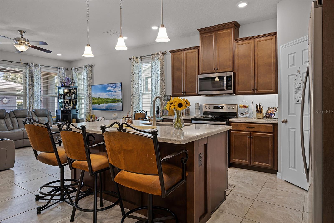
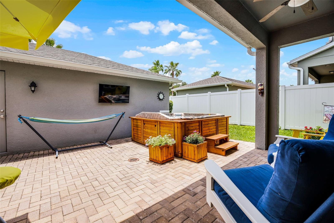
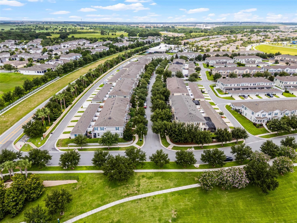
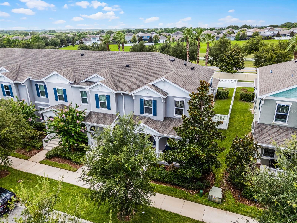
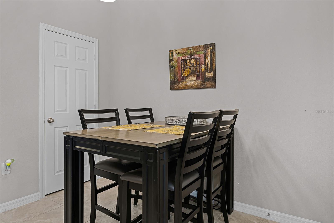
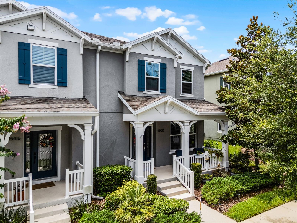
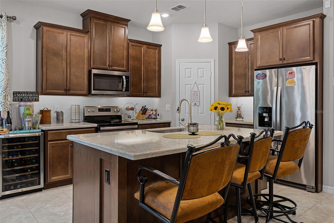
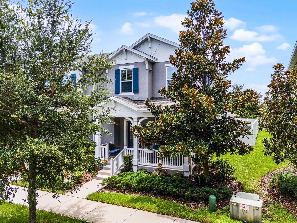
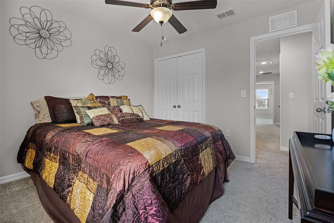
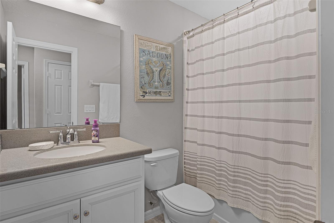
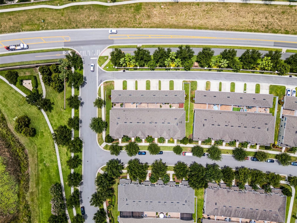
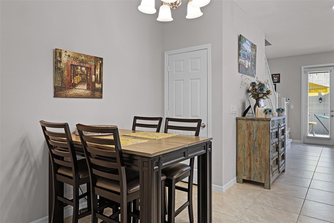
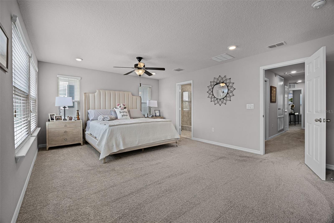
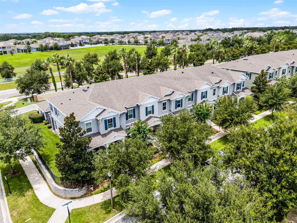
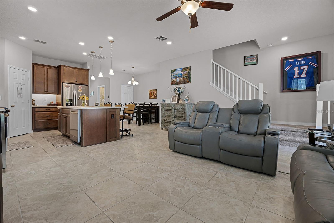
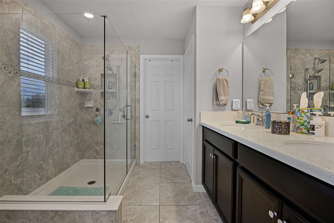
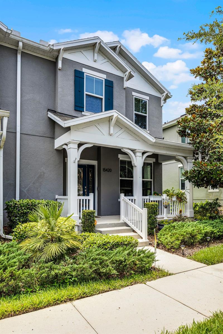
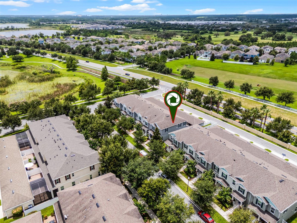
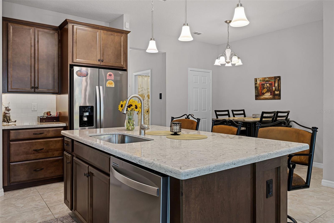
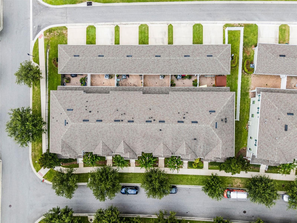
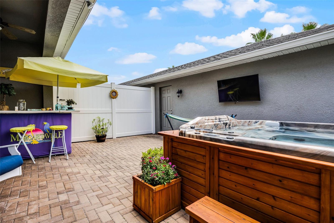
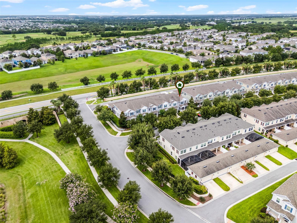
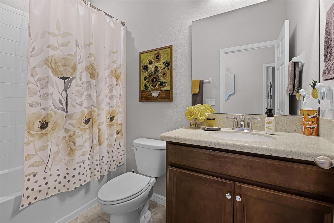
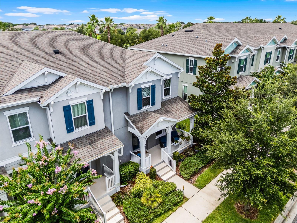
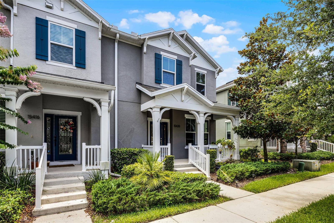
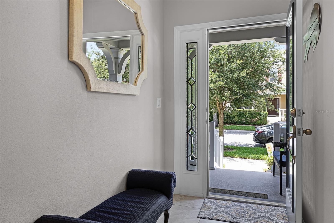
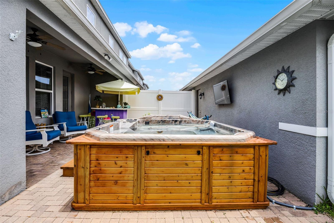
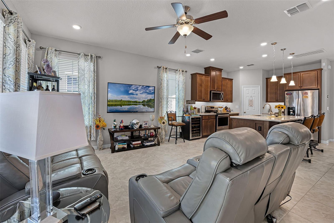
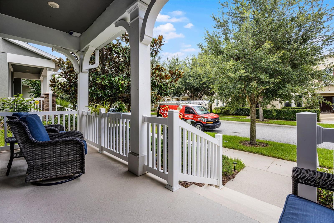
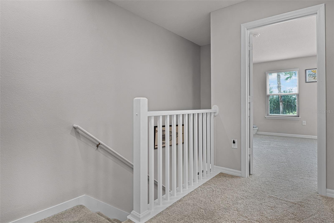
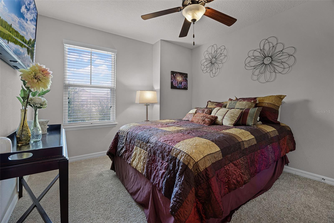
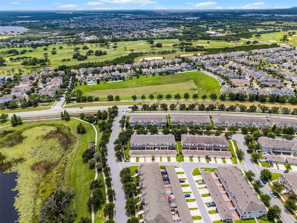
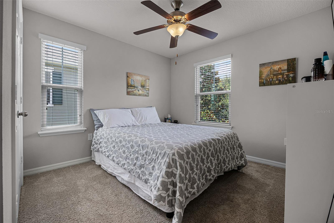
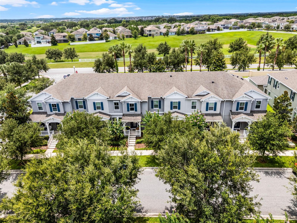
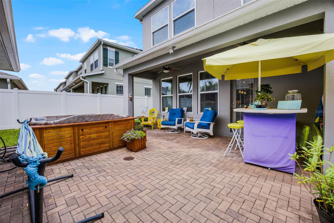
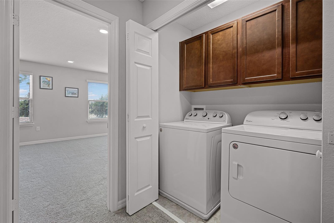
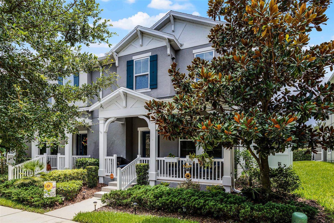
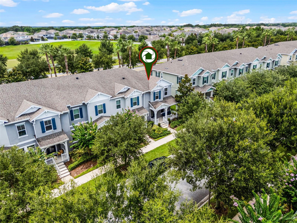
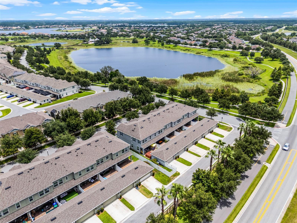
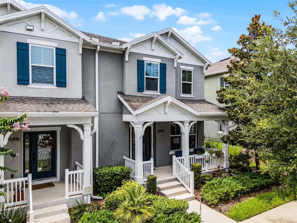
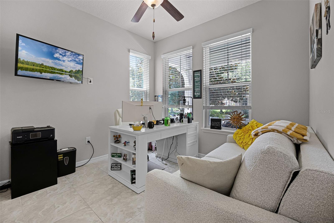
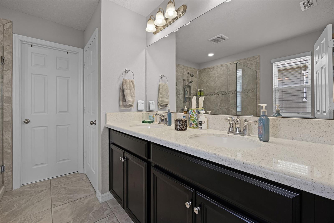
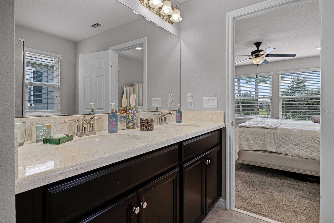
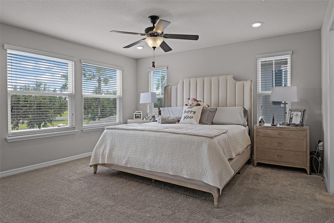
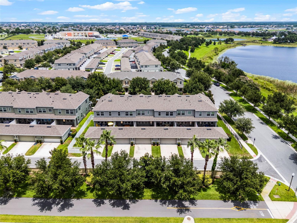
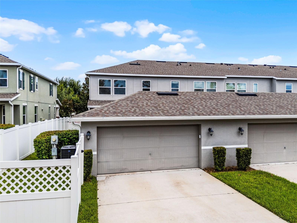
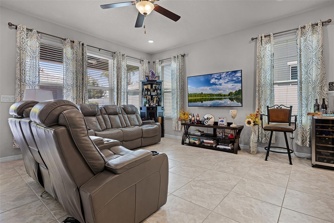
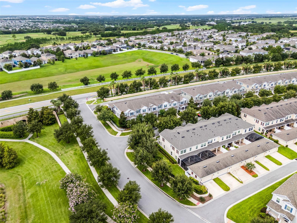
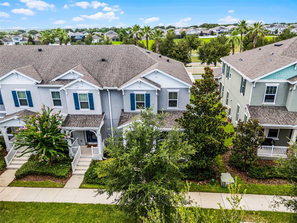
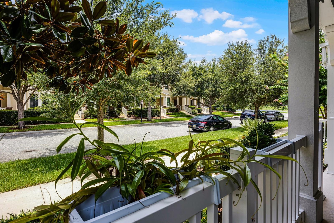
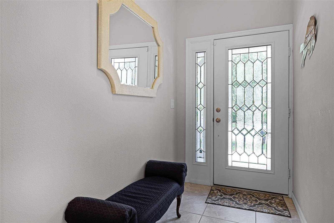
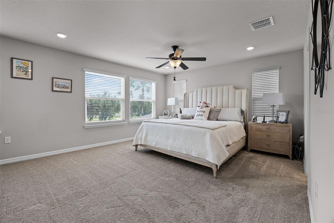
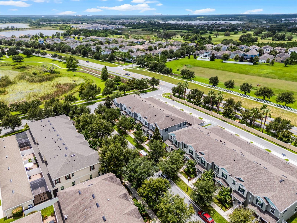
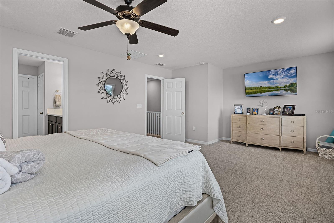
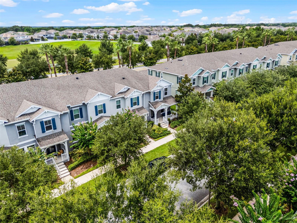
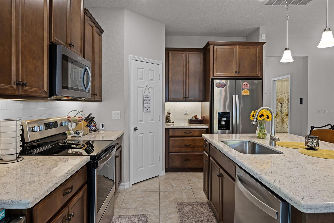
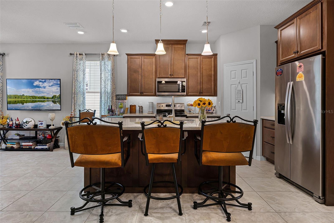
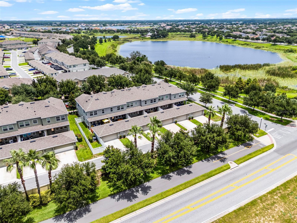
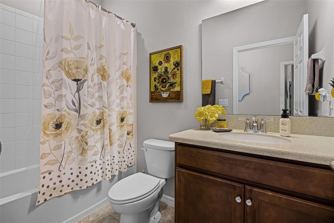
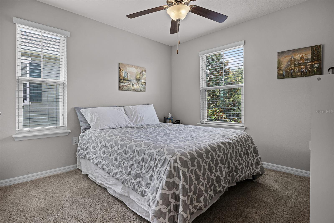
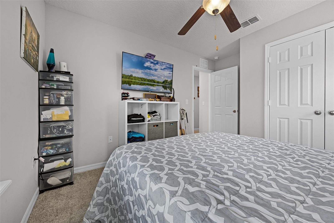
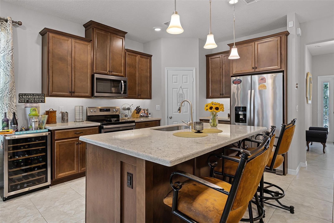
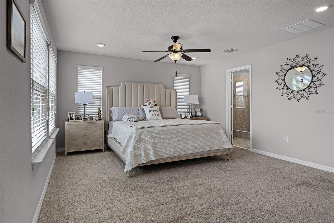
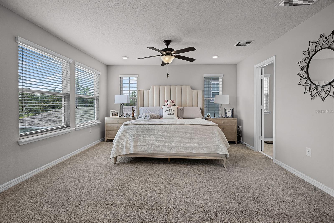
Active
15420 BLACKBEAD ST
$455,000
Features:
Property Details
Remarks
This beautiful 4-bedroom, 3-bathroom townhouse in Winter Garden's Summerlake community is move-in ready and spans 1,853 square feet. The home features high ceilings throughout and an open great room concept that seamlessly connects the dining and family rooms to a gourmet kitchen. The kitchen is a real highlight with 42-inch cabinets topped with crown molding, Level 4 quartz counters, and a wainscot kitchen island wall. You'll love the built-in refrigerator panels, pendant lighting, under cabinet tape lighting, and stainless steel appliances that make cooking a pleasure. The primary bedroom suite bathroom offers quartz counters and an oversized separate shower with frameless glass for a spa-like experience. Step outside to your spacious and private fenced rear brick courtyard and green space, perfect for relaxing or entertaining. The property includes a detached 2-car garage with epoxy finish and keyless entry. Living in Summerlake means enjoying 29 acres of parks where you can fish off the deck. The community clubhouse features a gym and rec room, plus there's tennis and basketball courts, a zip line, walking paths, and a resort-style pool with zero entry splash pad. Kids will love the playground, and pets can enjoy the dog park. Your HOA fee covers lawn care, exterior building maintenance, and pest prevention. The location is incredibly convenient, with easy access to SR429, Publix, Starbucks, OC National Golf Center, Cineopolis, and numerous restaurants including Bosphorous, French Cafe, and the Great Greek.
Financial Considerations
Price:
$455,000
HOA Fee:
312.57
Tax Amount:
$4598.9
Price per SqFt:
$245.55
Tax Legal Description:
SUMMERLAKE PD PHASES 2C, 2D, 2E 83/145 LOT 6 BLK CC
Exterior Features
Lot Size:
4444
Lot Features:
Corner Lot, In County, Near Public Transit, Sidewalk, Paved
Waterfront:
No
Parking Spaces:
N/A
Parking:
Alley Access, Driveway, Garage Door Opener, Garage Faces Rear, Guest, Off Street, On Street
Roof:
Shingle
Pool:
No
Pool Features:
N/A
Interior Features
Bedrooms:
4
Bathrooms:
3
Heating:
Electric, Heat Pump
Cooling:
Central Air
Appliances:
Cooktop, Dishwasher, Disposal, Electric Water Heater, Microwave, Range, Refrigerator, Wine Refrigerator
Furnished:
Yes
Floor:
Carpet, Ceramic Tile, Epoxy
Levels:
Two
Additional Features
Property Sub Type:
Townhouse
Style:
N/A
Year Built:
2018
Construction Type:
Block, Concrete, Stucco
Garage Spaces:
Yes
Covered Spaces:
N/A
Direction Faces:
East
Pets Allowed:
Yes
Special Condition:
None
Additional Features:
Lighting, Sidewalk, Storage
Additional Features 2:
Buyer's responsibility to confirm all information is accurate with the HOA.
Map
- Address15420 BLACKBEAD ST
Featured Properties