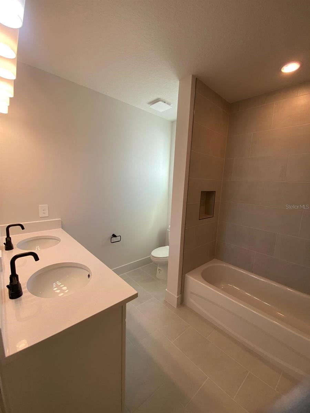
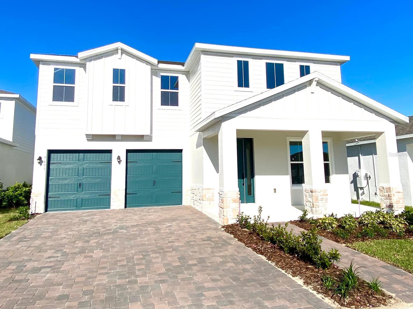

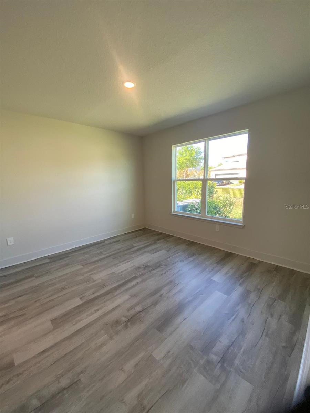


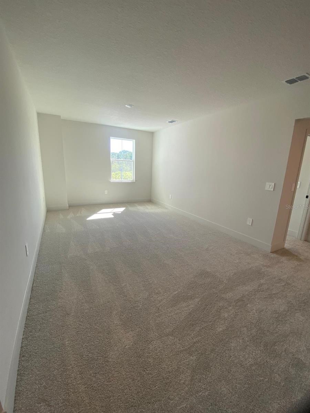
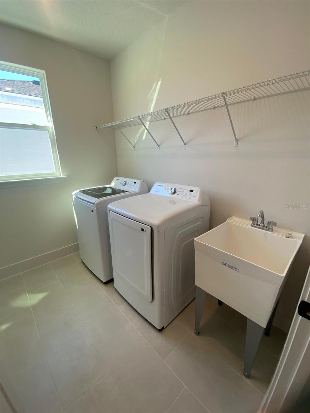
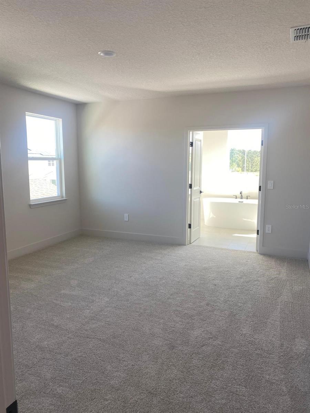
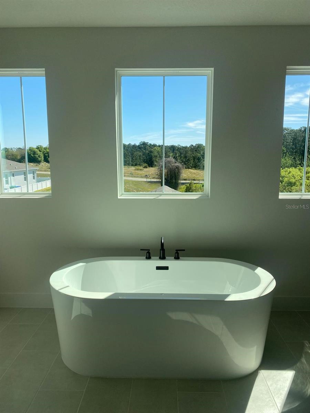
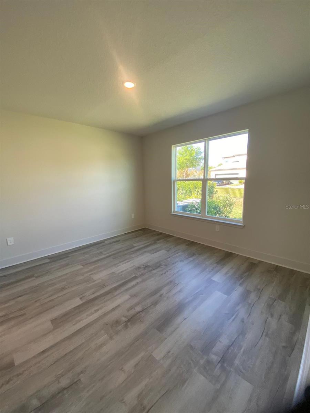
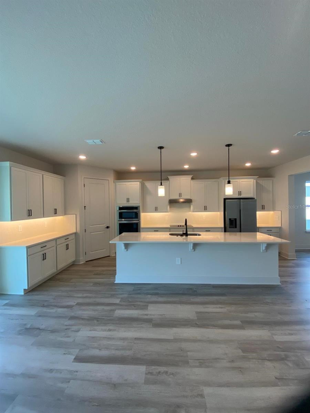

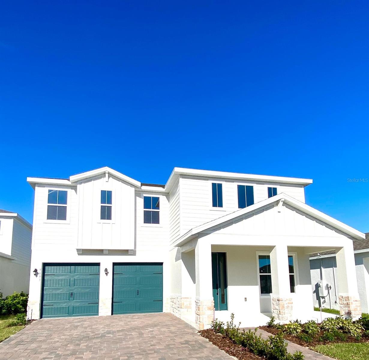

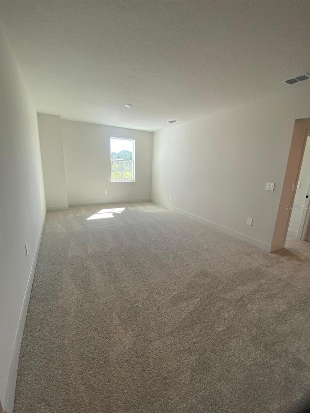
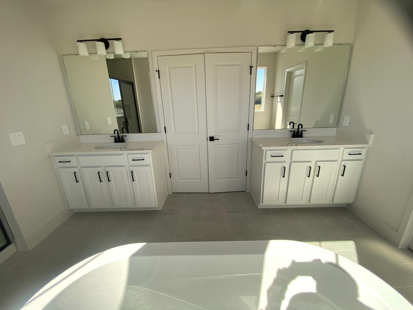
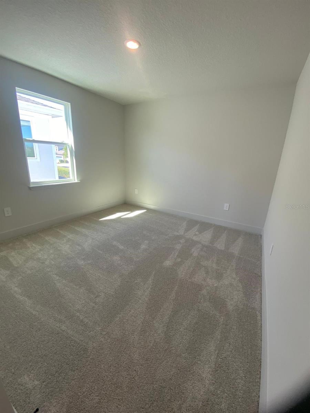


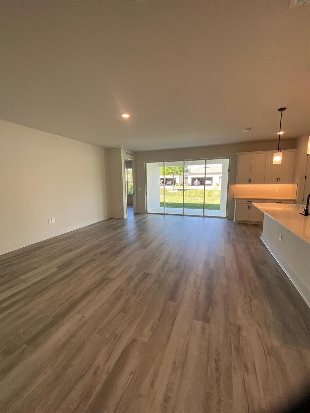
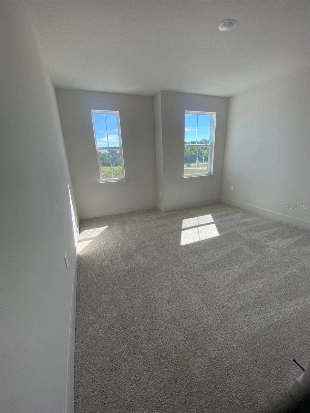
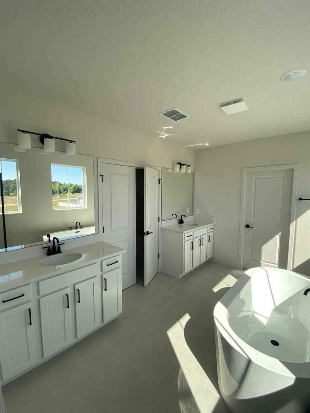

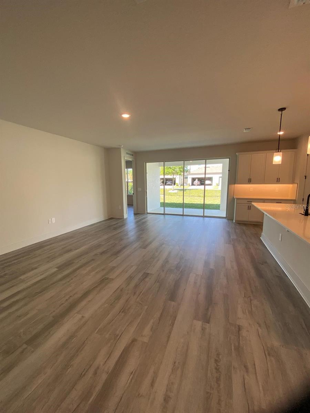
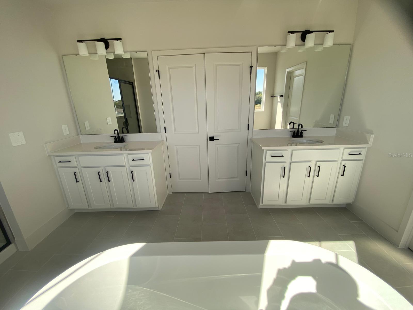
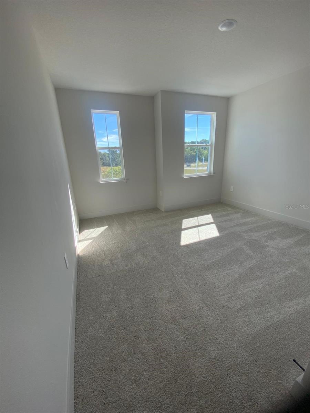
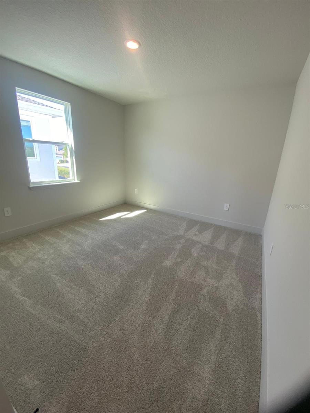

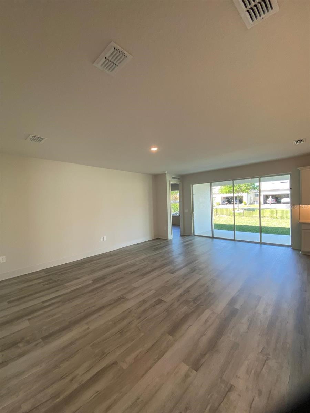
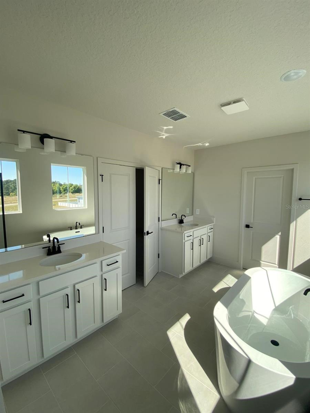

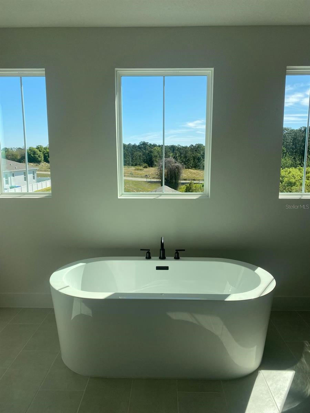
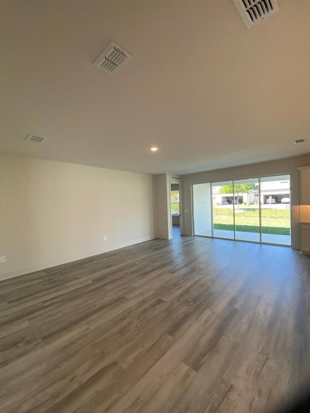
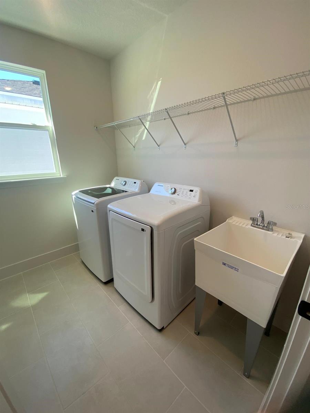

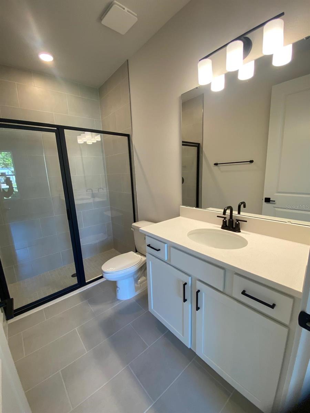

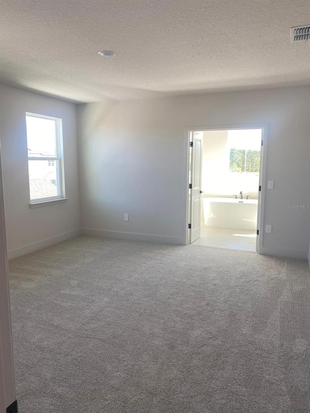
Active
9493 EMERALD BERRY DR
$1,000,000
Features:
Property Details
Remarks
We present an impeccable, newly built home in brand-new condition, ready to welcome you and your family with comfort, modernity, and style. Located in the sought-after Summerlake Reserve community in Horizon West, this home surprises with every detail. Upon arrival, the charming porch with its well-kept garden gives you a taste of what lies ahead. Upon entering, the integrated living, dining, and kitchen areas create a feeling of spaciousness and warmth, perfect for those who value open, well-lit spaces. Large sliding doors allow for abundant natural light and connect the interior with the exterior. With high ceilings of almost 3 meters, the home exudes elegance and sophistication. The kitchen is a true highlight: equipped with modern appliances, high-end wood cabinetry, a large central island, and a spacious pantry—ideal for those who love cooking and entertaining. The four bedrooms are spacious, well-appointed, and designed to offer maximum comfort. There are three and a half bathrooms, all with quality finishes and tasteful furnishings. The laundry room offers a functional space and is already equipped to make daily life easier. The garage accommodates three cars and has an automatic gate, ensuring convenience and security. All this in a prime location, close to schools, shops, restaurants, and all the amenities that make Horizon West one of the most valued areas in Florida. If you're looking for a new, modern home in a complete community, this is the perfect opportunity. Schedule your visit and come see for yourself!
Financial Considerations
Price:
$1,000,000
HOA Fee:
86
Tax Amount:
$1857
Price per SqFt:
$311.43
Tax Legal Description:
SUMMERLAKE RESERVE 114/73 LOT 17
Exterior Features
Lot Size:
6011
Lot Features:
Sidewalk, Paved
Waterfront:
No
Parking Spaces:
N/A
Parking:
Driveway, Garage Door Opener
Roof:
Shingle
Pool:
No
Pool Features:
N/A
Interior Features
Bedrooms:
4
Bathrooms:
4
Heating:
Central
Cooling:
Central Air
Appliances:
Convection Oven, Dishwasher, Dryer, Microwave, Range, Refrigerator, Washer
Furnished:
No
Floor:
Carpet, Ceramic Tile, Vinyl
Levels:
Two
Additional Features
Property Sub Type:
Single Family Residence
Style:
N/A
Year Built:
2025
Construction Type:
Block, Stucco
Garage Spaces:
Yes
Covered Spaces:
N/A
Direction Faces:
West
Pets Allowed:
No
Special Condition:
None
Additional Features:
Garden, Lighting, Sidewalk, Sliding Doors
Additional Features 2:
Please, verify with HOA.
Map
- Address9493 EMERALD BERRY DR
Featured Properties