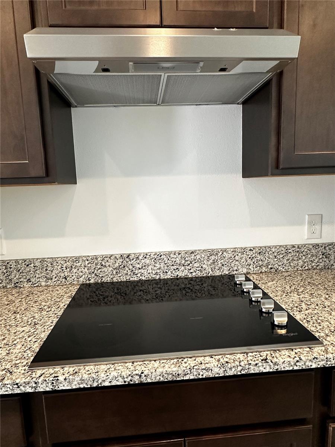
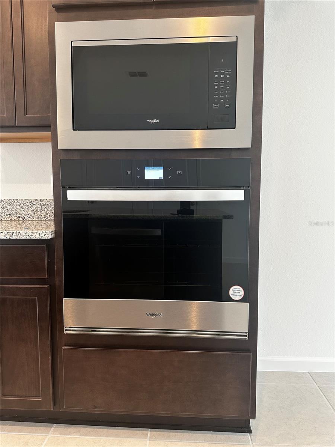
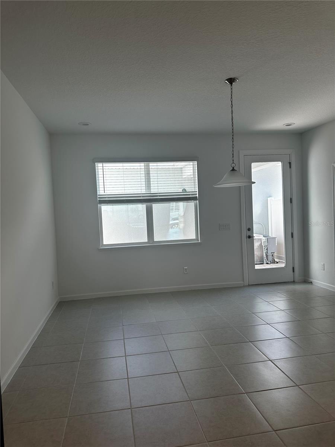
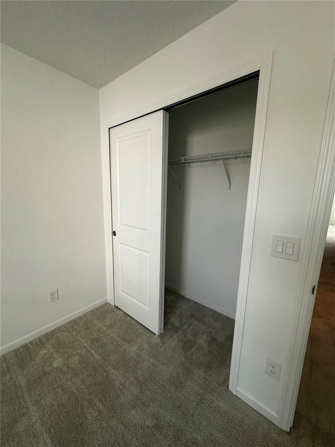
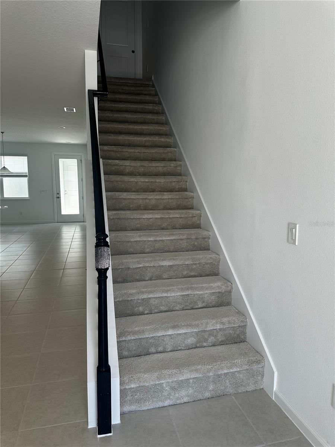
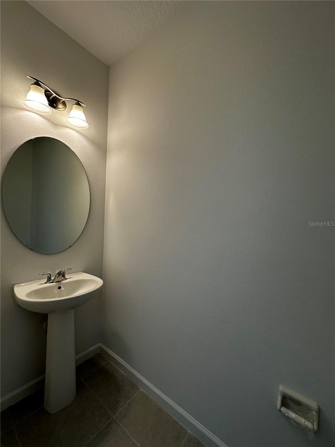
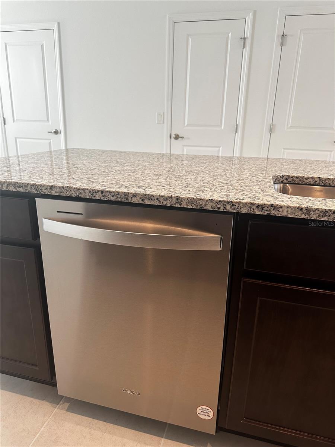
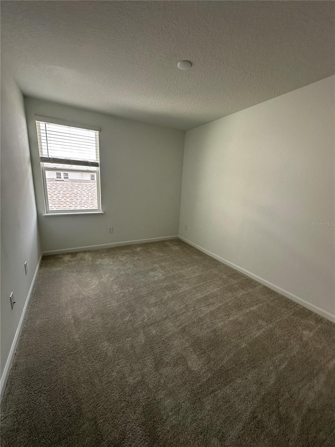
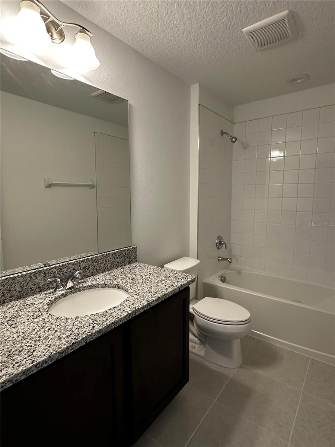
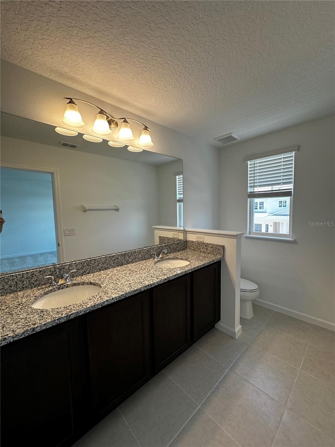
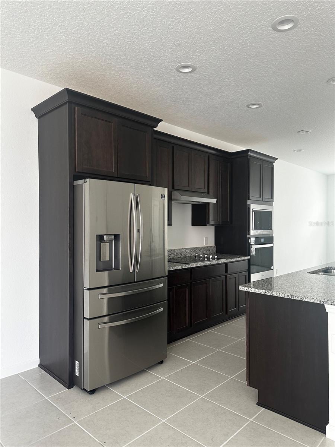
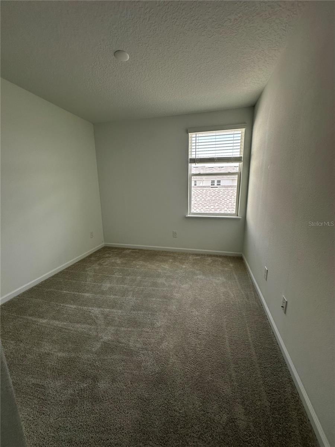
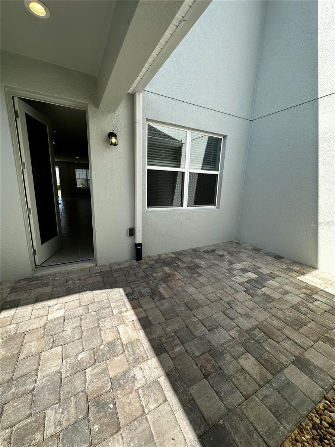
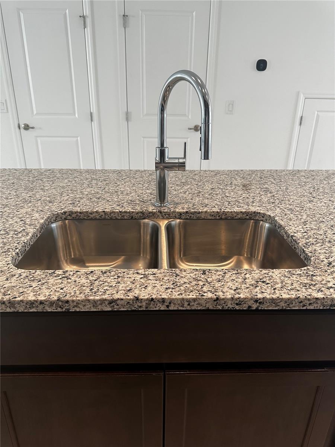
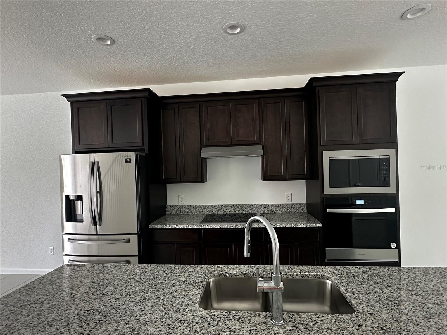
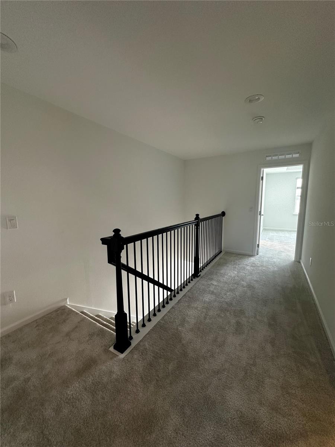
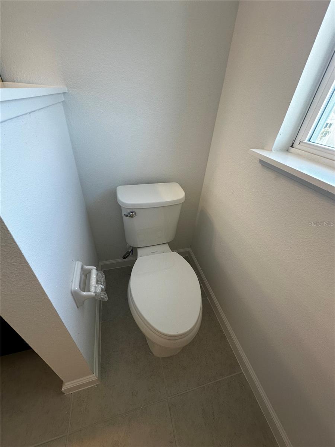
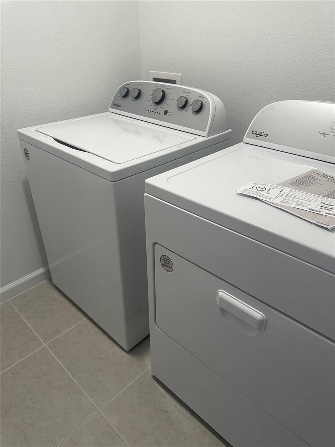
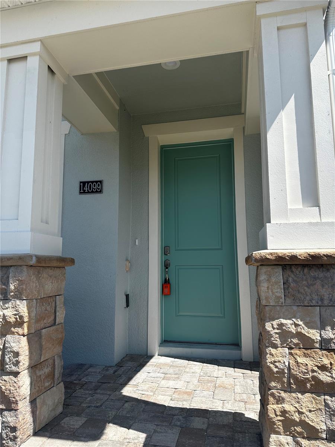
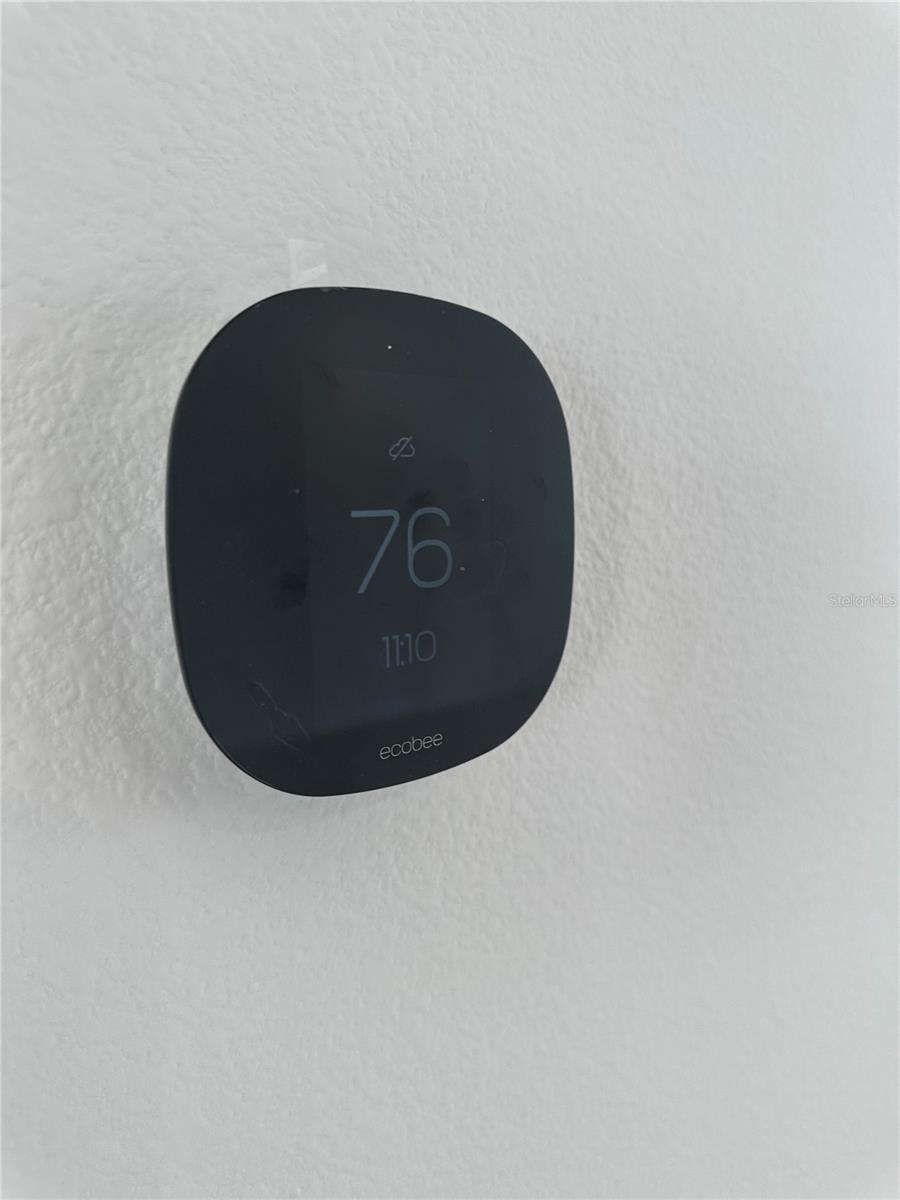
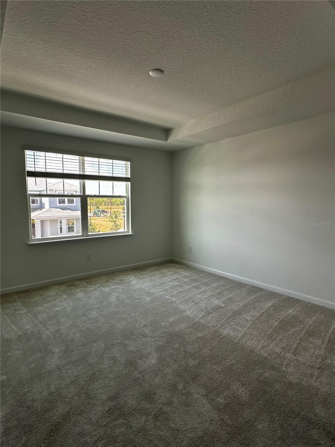
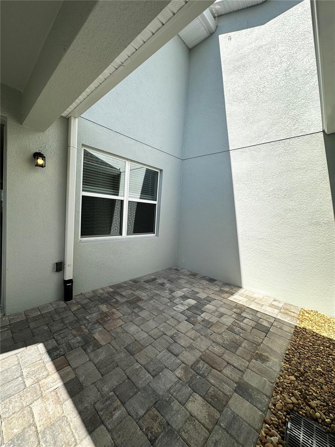
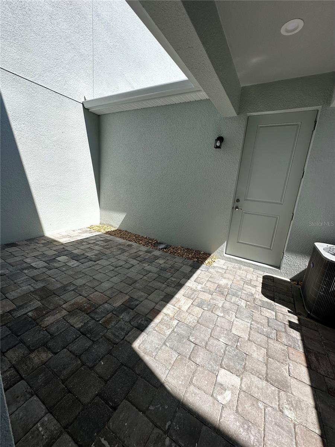
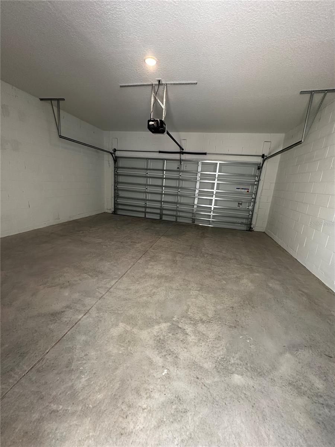
Active
14099 LOCHEND WAY
$499,000
Features:
Property Details
Remarks
Welcome to luxury living at its finest! Nestled in the prestigious West Haven at Ovation community in Winter Garden, this almost brand new 3-bedroom, 2.5-bathroom townhome is the epitome of modern elegance. As you step inside, you're greeted by an inviting open floor plan boasting an abundance of natural light and high-end finishes throughout. The spacious living area is perfect for entertaining guests or simply relaxing with your loved ones. Prepare to be dazzled by the gourmet kitchen, complete with sleek stainless steel appliances, granite countertops, stylish cabinetry, a convenient center island, refrigerator, washer and dryer. Upstairs, you'll find three generously sized bedrooms, including a luxurious master suite with a walk-in closet and a spa-like ensuite bathroom featuring dual vanities, a soaking tub, and a separate shower. Additional highlights of this stunning townhome include a private outdoor patio, perfect for enjoying your morning coffee or hosting al fresco dinners, as well as a two-car garage for your convenience. Conveniently located near top-rated schools, shopping, dining, and entertainment options, this is truly an opportunity not to be missed. Schedule your showing today and experience the pinnacle of luxury living in Winter Garden!
Financial Considerations
Price:
$499,000
HOA Fee:
447
Tax Amount:
$1835
Price per SqFt:
$290.12
Tax Legal Description:
WESTHAVEN AT OVATION 111/89 LOT 24
Exterior Features
Lot Size:
2304
Lot Features:
N/A
Waterfront:
No
Parking Spaces:
N/A
Parking:
N/A
Roof:
Shingle
Pool:
No
Pool Features:
N/A
Interior Features
Bedrooms:
3
Bathrooms:
3
Heating:
Central
Cooling:
Central Air
Appliances:
Dishwasher, Disposal, Dryer, Electric Water Heater, Microwave, Range, Refrigerator, Washer
Furnished:
No
Floor:
Carpet, Ceramic Tile
Levels:
Two
Additional Features
Property Sub Type:
Townhouse
Style:
N/A
Year Built:
2024
Construction Type:
Stucco
Garage Spaces:
Yes
Covered Spaces:
N/A
Direction Faces:
South
Pets Allowed:
No
Special Condition:
None
Additional Features:
N/A
Additional Features 2:
N/A
Map
- Address14099 LOCHEND WAY
Featured Properties