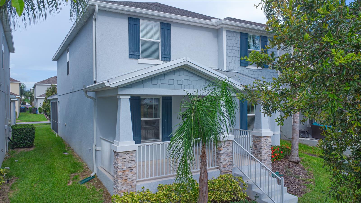
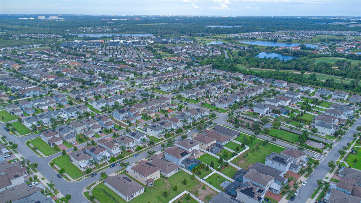
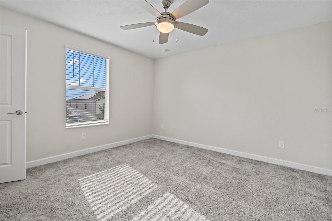
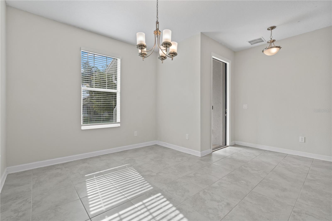
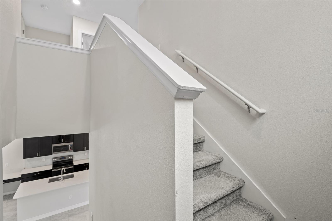
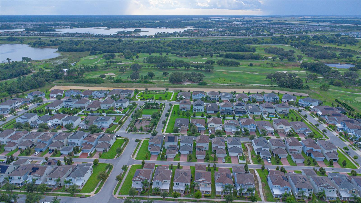
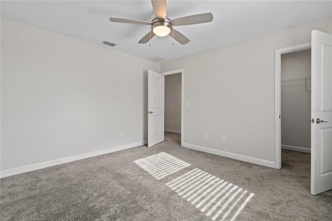
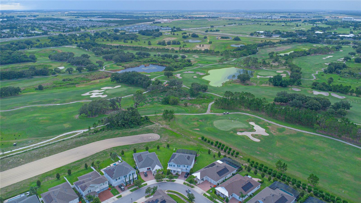
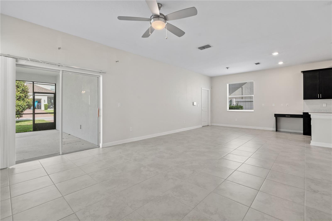
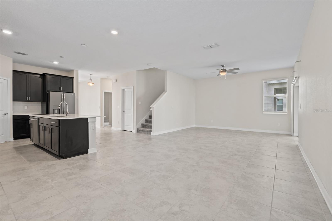
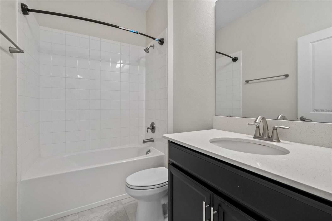
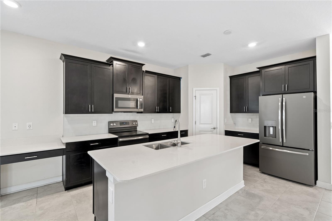
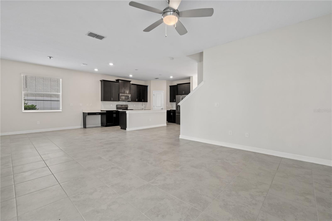
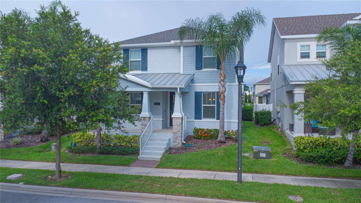
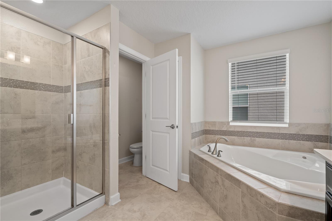
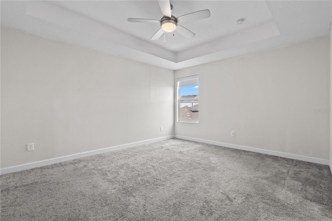
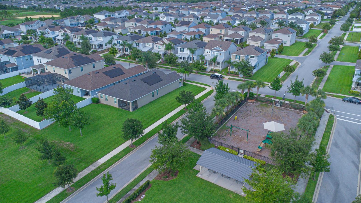
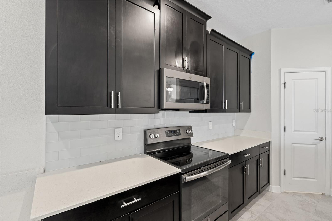
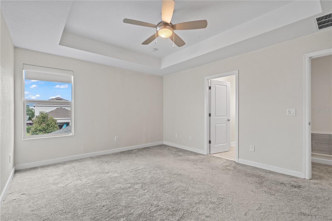
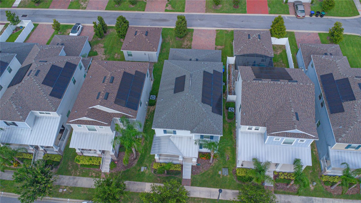
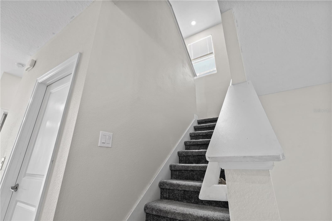
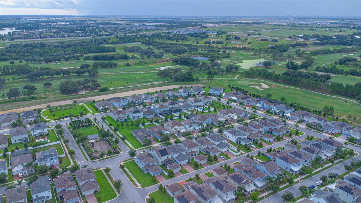
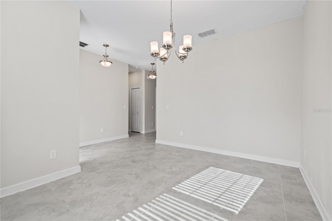
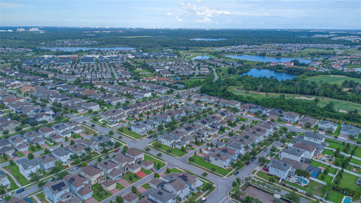
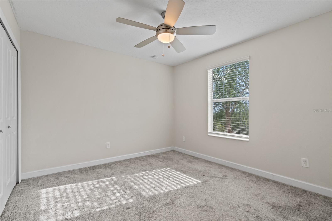
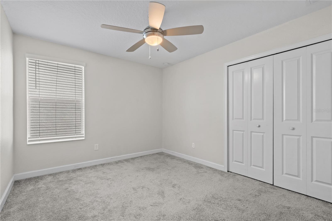
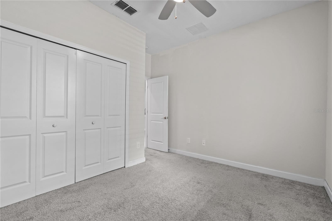
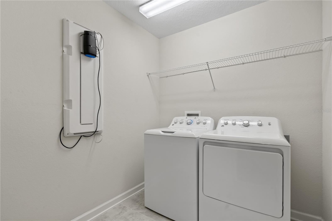
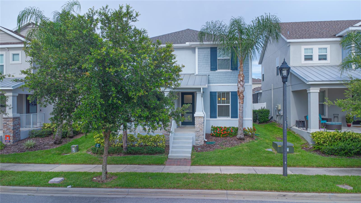
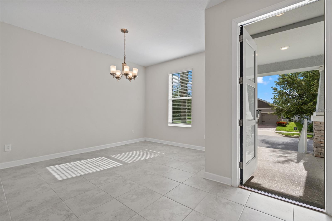
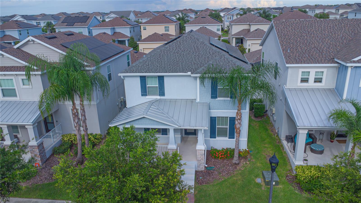
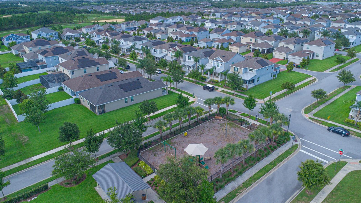
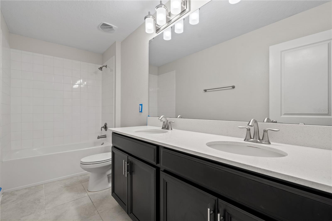
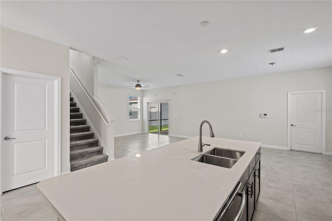
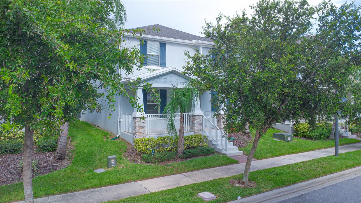
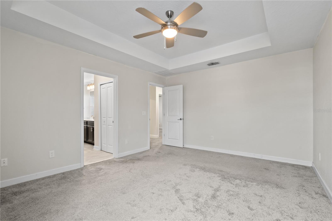
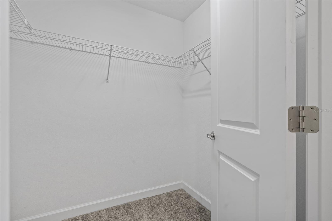
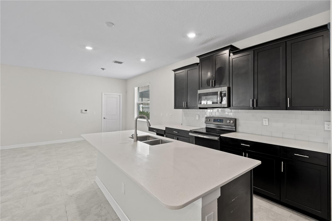
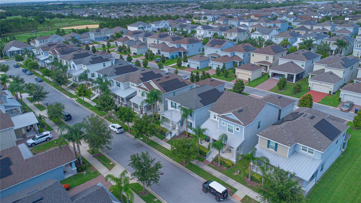
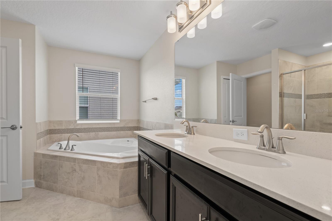
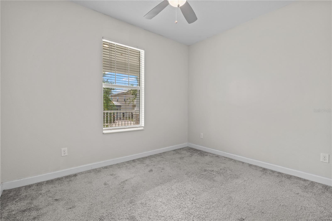
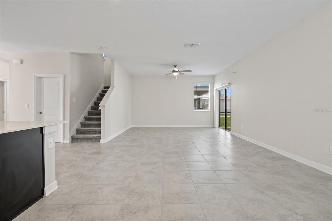
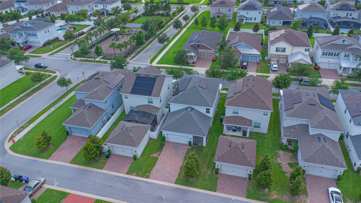
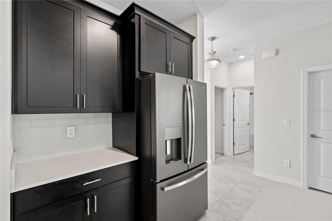
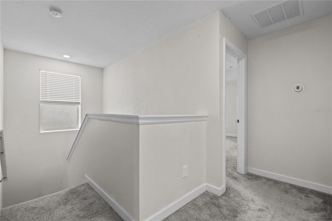
Active
9069 PINCH SHOT DR
$583,000
Features:
Property Details
Remarks
Welcome to your move-in-ready 5-bedroom, 3-bathroom home in the highly desirable Panther View community of Winter Garden. Nestled in an A-rated school zone with no CDD fees and a low HOA that includes lawn maintenance, this spacious two-story residence offers the perfect combination of comfort, convenience, and modern living. Features include a wonderful kitchen with 42" cabinetry, quartz countertops, sleek stainless-steel appliances and a roomy breakfast bar. The open floor plan is ideal for family life and entertaining with fluid transitions between living, dining, and kitchen spaces. A downstairs bedroom is perfect for guests, a private office, or a multigenerational setup. The luxurious primary suite comes with dual vanities, a relaxing garden tub, separate shower, and a spacious walk-in closet. Other features include a rear entry garage ally access garage, roomy screened-in rear lanai and lovely front porch to sit and relax on. The home is outfitted with a solar power system which provides significant savings on monthly electric bills. Surrounded by the Orange County National Golf Center, this community embraces an active lifestyle. You'll enjoy easy access to Hamlin Town Center that boasts a Walmart, Publix, banks, luxury cinema and plenty of restaurants. It's just a short drive to Winter Garden Village, Walt Disney World, Universal Studios, and SeaWorld.
Financial Considerations
Price:
$583,000
HOA Fee:
157
Tax Amount:
$7971.04
Price per SqFt:
$236.9
Tax Legal Description:
PANTHER VIEW 93/77 LOT 42
Exterior Features
Lot Size:
5001
Lot Features:
N/A
Waterfront:
No
Parking Spaces:
N/A
Parking:
Alley Access, Garage Door Opener, Garage Faces Rear
Roof:
Shingle
Pool:
No
Pool Features:
N/A
Interior Features
Bedrooms:
5
Bathrooms:
3
Heating:
Electric
Cooling:
Central Air
Appliances:
Dishwasher, Dryer, Microwave, Range, Refrigerator, Washer
Furnished:
No
Floor:
Carpet, Ceramic Tile
Levels:
Two
Additional Features
Property Sub Type:
Single Family Residence
Style:
N/A
Year Built:
2019
Construction Type:
Block, Stucco, Frame
Garage Spaces:
Yes
Covered Spaces:
N/A
Direction Faces:
West
Pets Allowed:
Yes
Special Condition:
None
Additional Features:
Sliding Doors
Additional Features 2:
N/A
Map
- Address9069 PINCH SHOT DR
Featured Properties