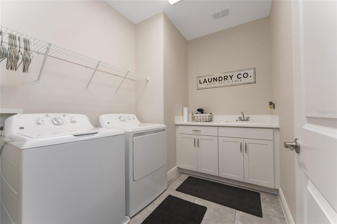
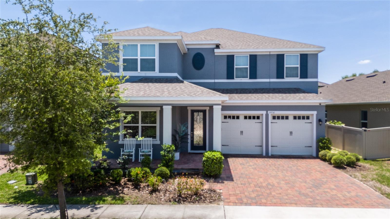
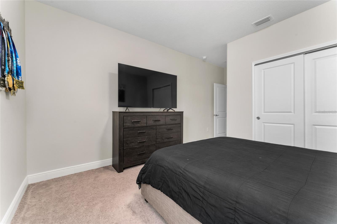
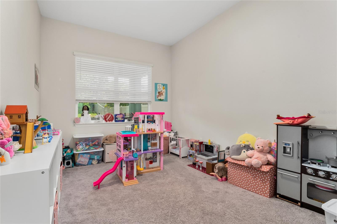
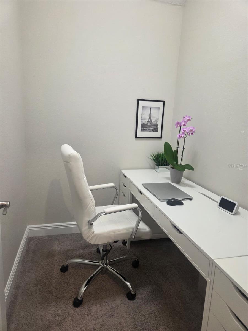
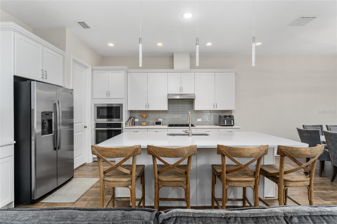
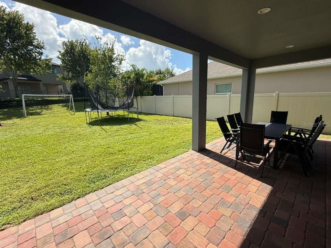
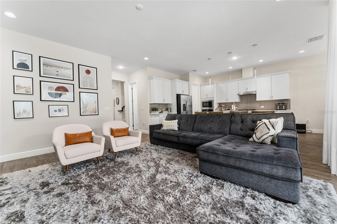
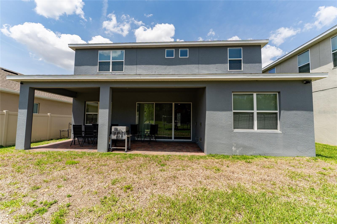
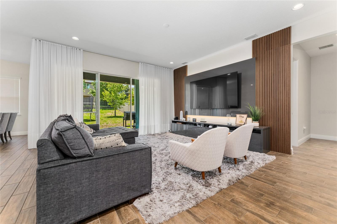
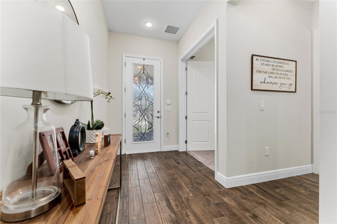
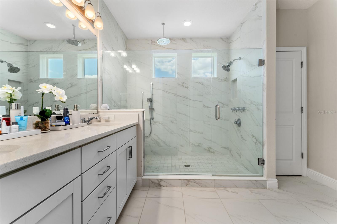
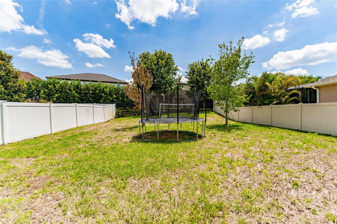
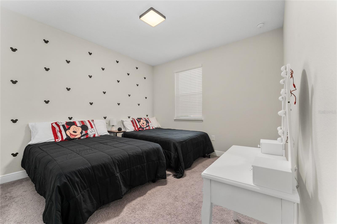
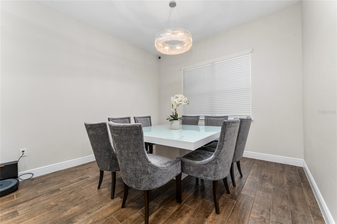
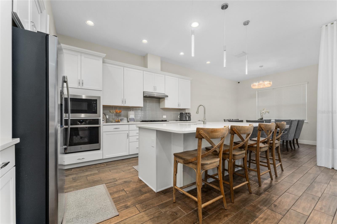
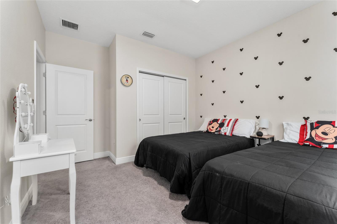
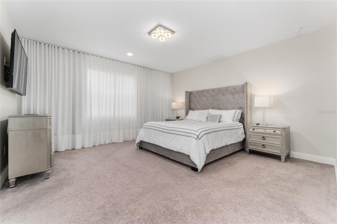
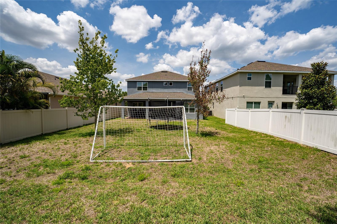
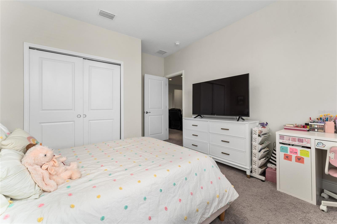
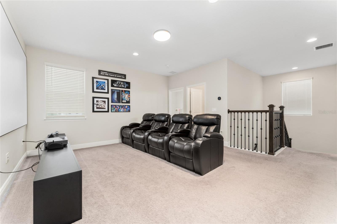
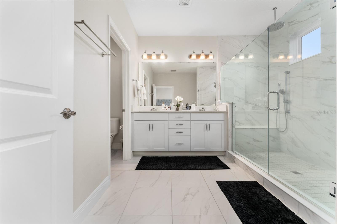
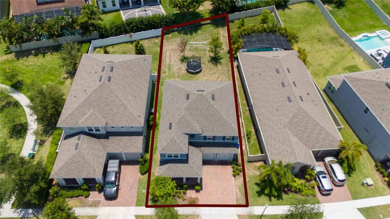
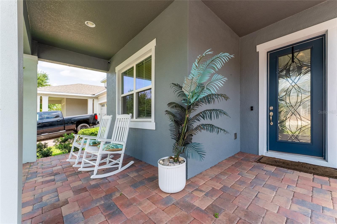
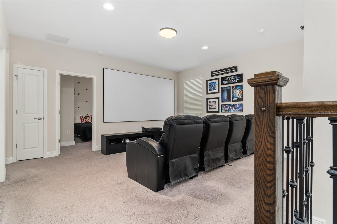
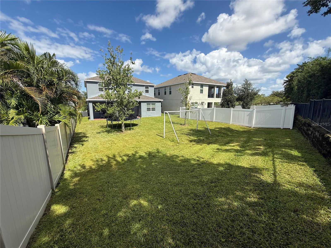
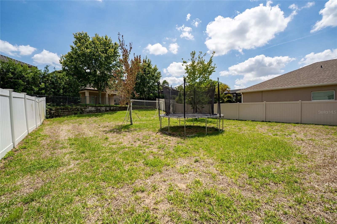
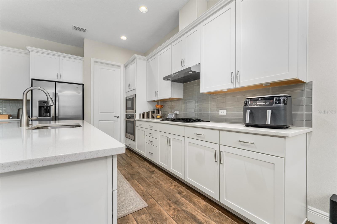
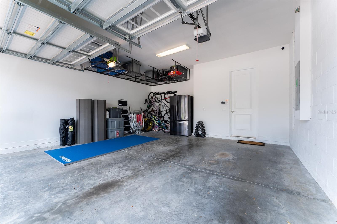
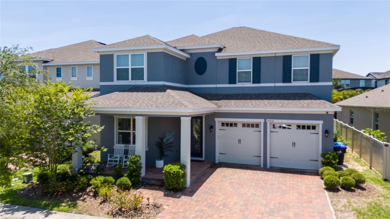
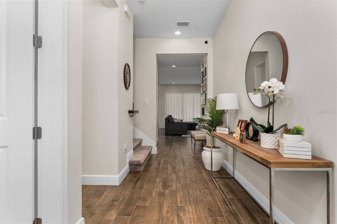
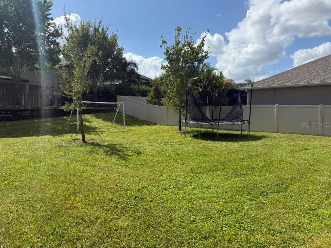
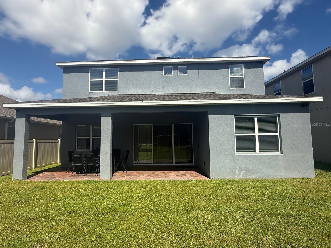
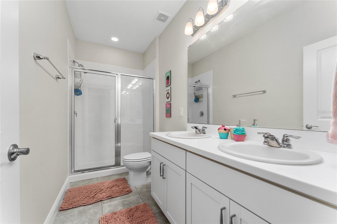
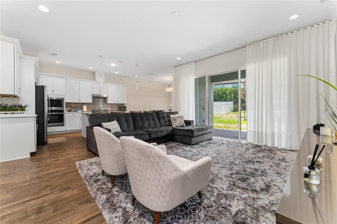
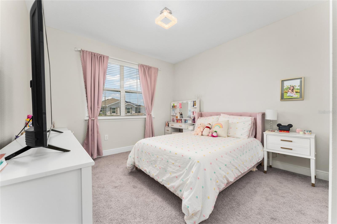
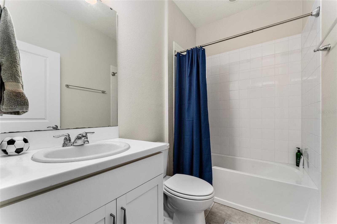
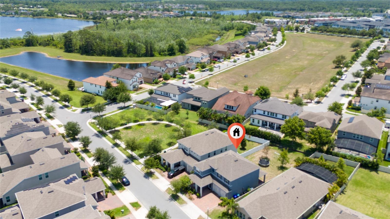
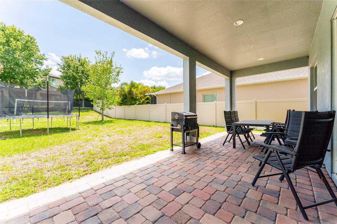
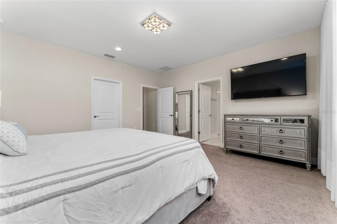
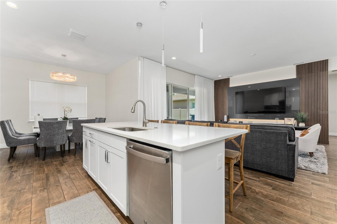
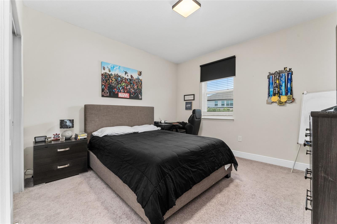
Active
15716 SWEET LEMON WAY
$793,990
Features:
Property Details
Remarks
Experience space, style, and unbeatable location in this beautifully designed two-story Sanya floor plan by K. Hovnanian Homes, a nationally acclaimed builder with over 60 years of experience. Nestled in the highly sought-after Hamlin/Siedel area of Winter Garden, this expansive 2,945 sq.ft. home offers 4 spacious bedrooms, 3.5 bathrooms, a 2-car garage, and flexible living areas crafted for modern lifestyles. The open-concept main floor features a gourmet kitchen with a center island and large corner pantry, seamlessly connecting to the great room and a covered lanai — perfect for hosting friends and family. In addition to the four bedrooms, the home includes two versatile bonus rooms: one currently used as a home office and another as a playroom, providing flexibility to adapt to your needs — whether for work, hobbies, or extra guest space. Upstairs, you’ll find a spacious loft, a convenient laundry room, and a luxurious owner’s suite complete with a spa-style bath and oversized walk-in closet. Located near Orange County National Golf Center, major highways, world-class attractions, and Hamlin Town Center, this home offers both comfort and convenience. As a resident of Highlands of SummerLake, you’ll have access to top-tier community amenities including a tennis court, playgrounds, dog parks, sports fields, walking and biking trails, and a resort-style pool. Don’t miss your opportunity to call this incredible home yours!
Financial Considerations
Price:
$793,990
HOA Fee:
110.7
Tax Amount:
$10028
Price per SqFt:
$269.61
Tax Legal Description:
HIGHLANDS AT SUMMERLAKE GROVES PHASE 3B100/16 LOT 292
Exterior Features
Lot Size:
7759
Lot Features:
N/A
Waterfront:
No
Parking Spaces:
N/A
Parking:
N/A
Roof:
Shingle
Pool:
No
Pool Features:
N/A
Interior Features
Bedrooms:
4
Bathrooms:
4
Heating:
Central
Cooling:
Central Air
Appliances:
Cooktop, Dishwasher, Disposal, Dryer, Electric Water Heater, Microwave, Refrigerator, Washer
Furnished:
Yes
Floor:
Ceramic Tile, Tile
Levels:
Two
Additional Features
Property Sub Type:
Single Family Residence
Style:
N/A
Year Built:
2021
Construction Type:
Stucco
Garage Spaces:
Yes
Covered Spaces:
N/A
Direction Faces:
North
Pets Allowed:
Yes
Special Condition:
None
Additional Features:
N/A
Additional Features 2:
Please check with HOA and County for specific restrictions, if any
Map
- Address15716 SWEET LEMON WAY
Featured Properties