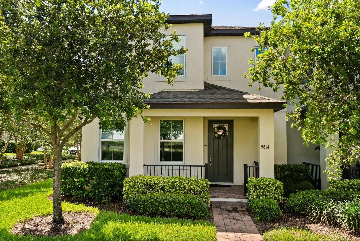
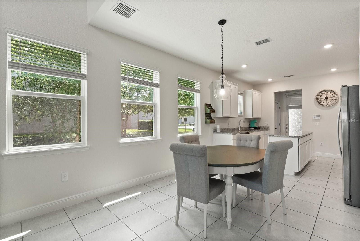
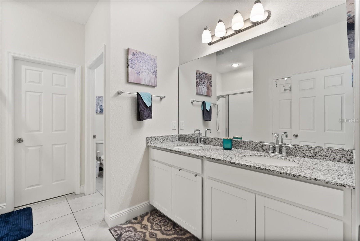
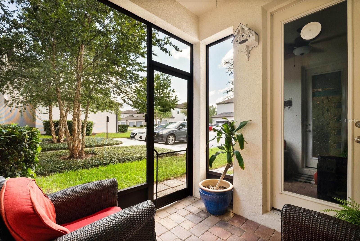
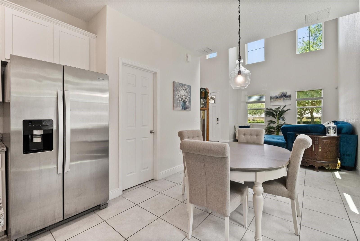
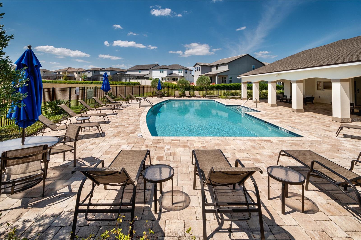
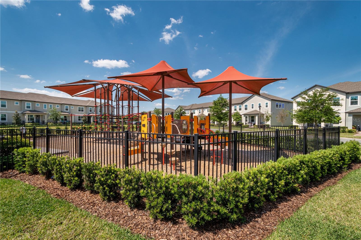
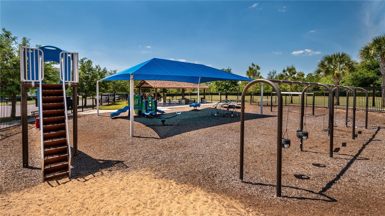
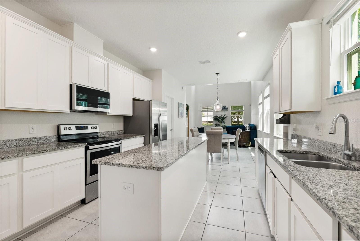
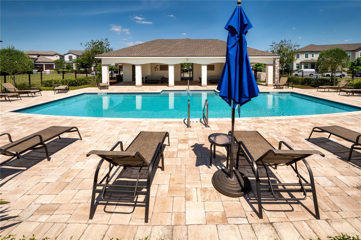
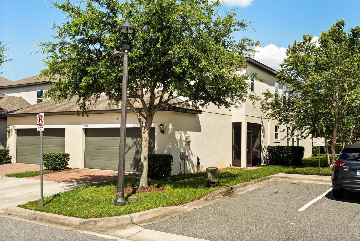
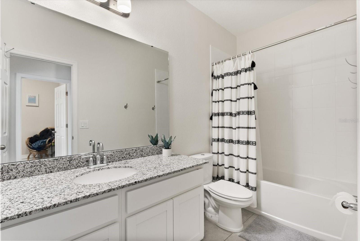
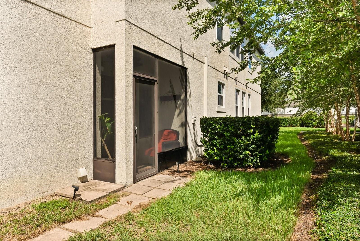
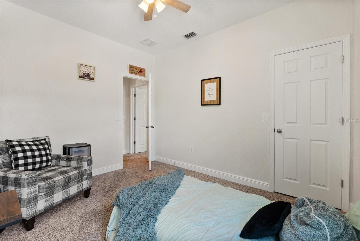
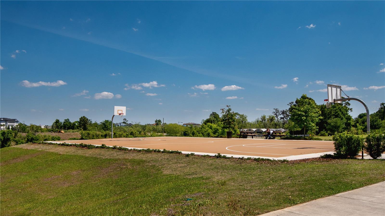
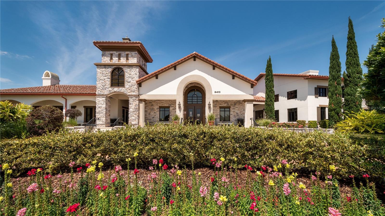
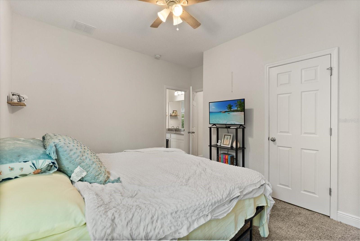
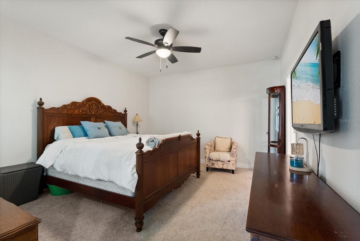
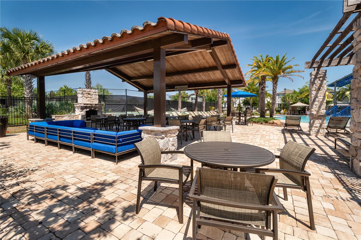
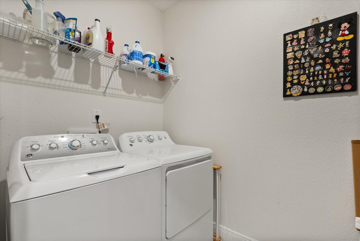
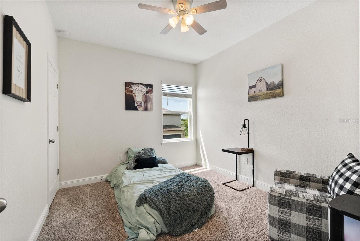
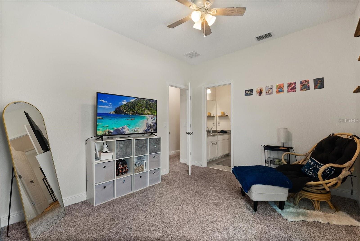
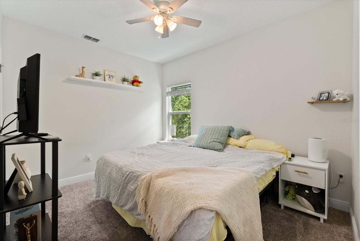
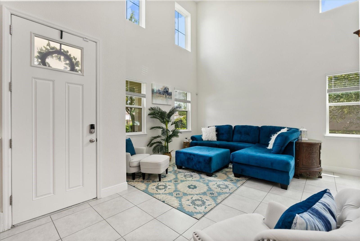
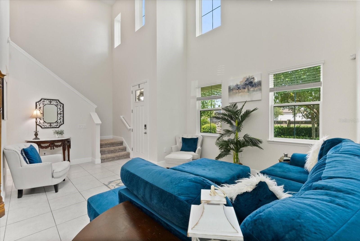
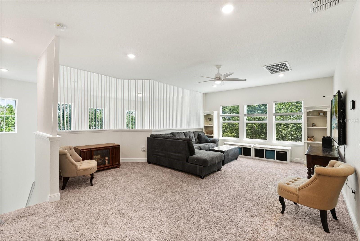
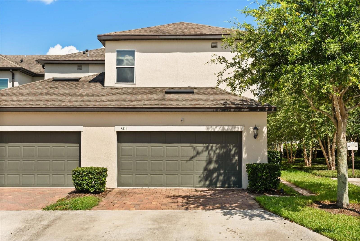
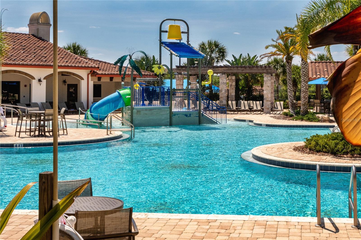
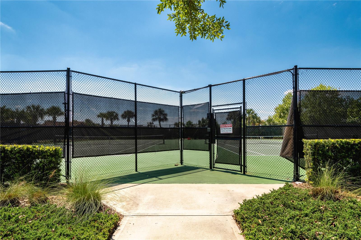
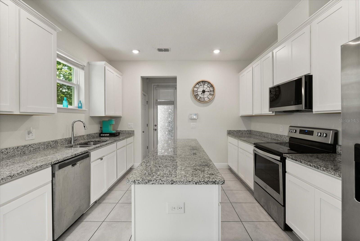
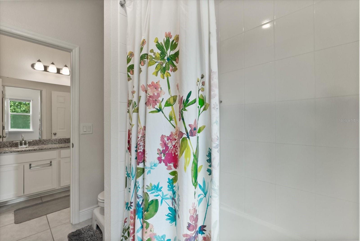
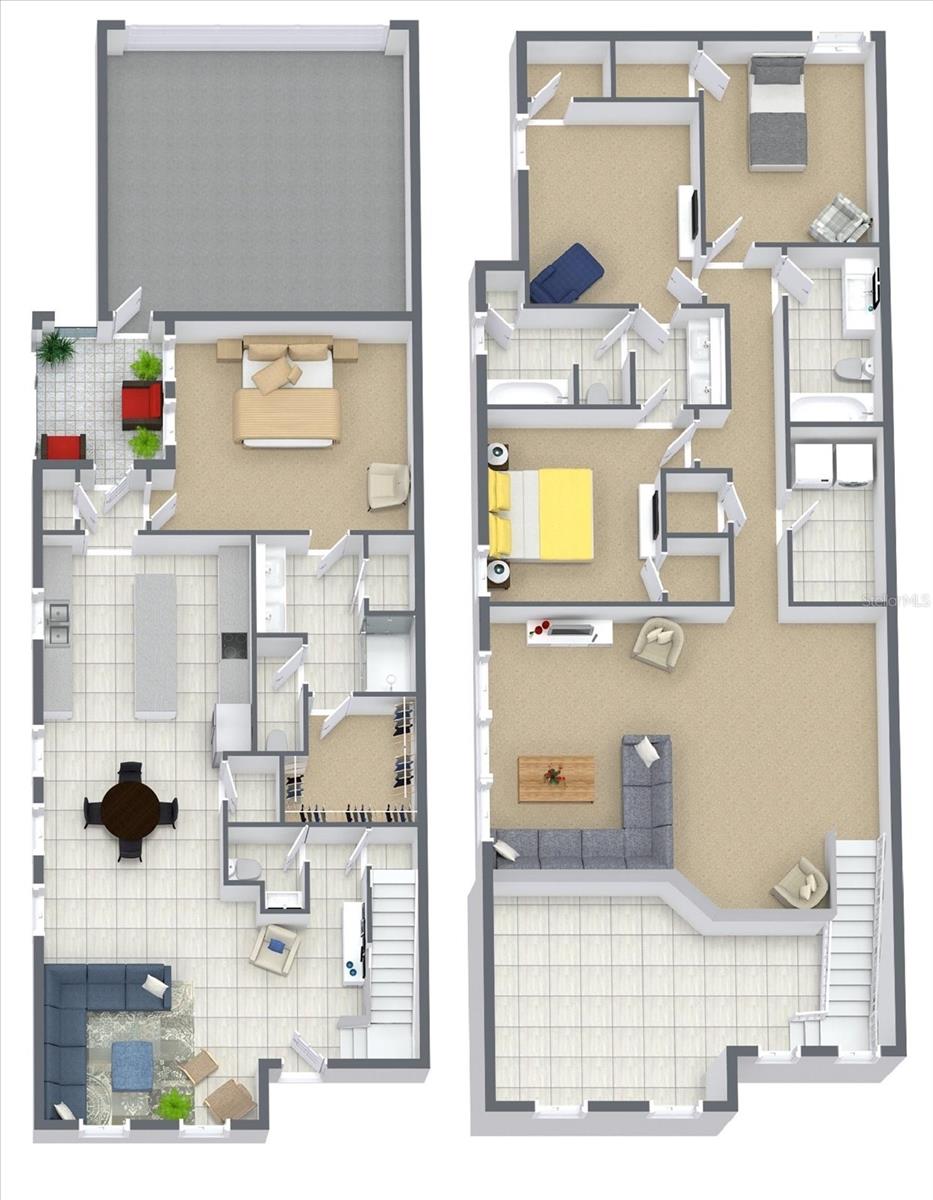
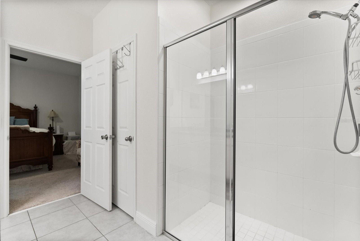
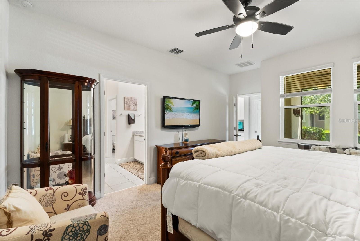
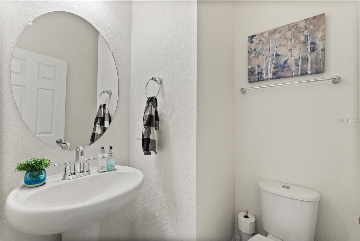
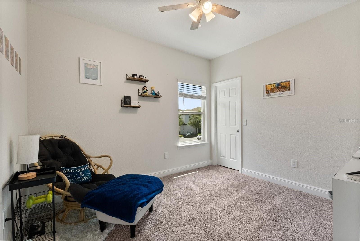
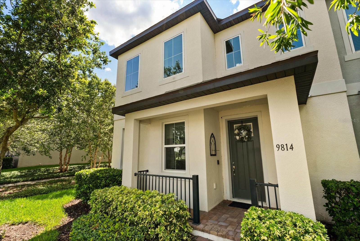
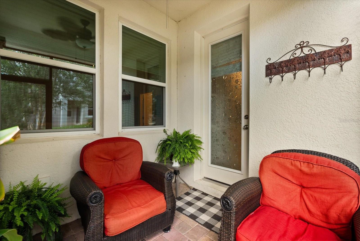
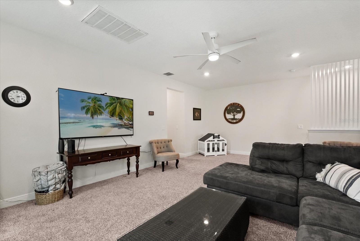
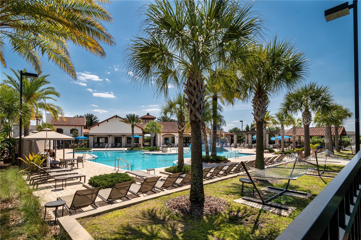
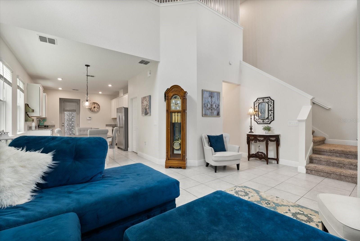
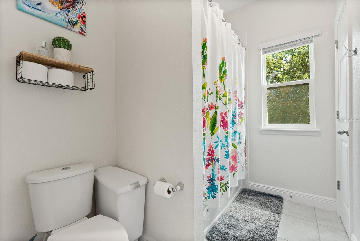
Active
9814 AMBER CHESTNUT WAY
$448,900
Features:
Property Details
Remarks
Expect to be impressed with this 4BR home in the desirable Watermark community. Room for everyone and everything! Step inside to a soaring ceiling and open common living space. Here, clerestory windows at the second story level help bathe the space in light. Gourmet style kitchen reflects the latest style trends and features an abundance of counter/cabinet space, granite counters, island and oversized pantry. Primary suite is on the ground floor – ideal for privacy. Here you’ll enjoy a bedroom large enough for a sitting area or private desk. Luxurious ensuite bath includes a dual sink storage vanity, shower, and walk-in closet. The layout upstairs includes a loft that’s ideal for setting up as a secondary living/entertainment area, 3 bedrooms (2 w/Jack ‘n Jill bath) and two full baths. Other notable features include a convenient half bath on the ground floor, laundry room upstairs and cozy screened lanai – perfect for quiet relaxation. Overall great location – Watermark has exceptional amenities, boasting 2 pools, fitness center, play areas, basketball & tennis courts, park on Panther Lake and more! In under 10 minutes you can be on SR 429, shopping at your Publix, or on Disney property. You’ll love living here. Come see all that makes this home so special.
Financial Considerations
Price:
$448,900
HOA Fee:
380
Tax Amount:
$7390.47
Price per SqFt:
$194.92
Tax Legal Description:
WATERMARK PHASE 3 94/116 LOT 545
Exterior Features
Lot Size:
3149
Lot Features:
Sidewalk, Paved
Waterfront:
No
Parking Spaces:
N/A
Parking:
Garage Door Opener
Roof:
Shingle
Pool:
No
Pool Features:
N/A
Interior Features
Bedrooms:
4
Bathrooms:
4
Heating:
Central, Electric
Cooling:
Central Air
Appliances:
Dishwasher, Microwave, Range, Refrigerator
Furnished:
No
Floor:
Ceramic Tile
Levels:
Two
Additional Features
Property Sub Type:
Townhouse
Style:
N/A
Year Built:
2019
Construction Type:
Block, Stucco
Garage Spaces:
Yes
Covered Spaces:
N/A
Direction Faces:
North
Pets Allowed:
Yes
Special Condition:
None
Additional Features:
Sidewalk
Additional Features 2:
Minimum lease period is 12 mos. Verify all restrictions w/HOA.
Map
- Address9814 AMBER CHESTNUT WAY
Featured Properties