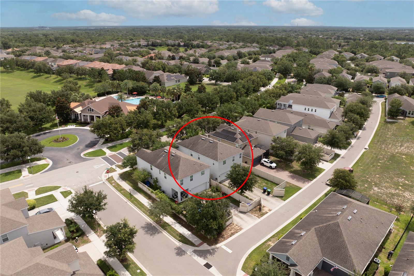
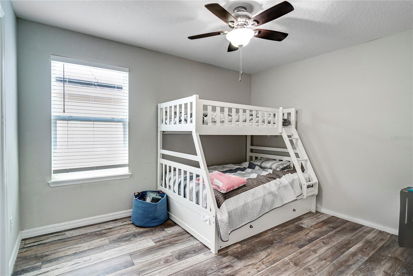
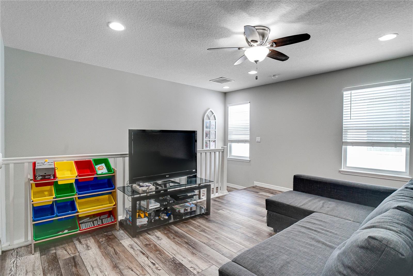
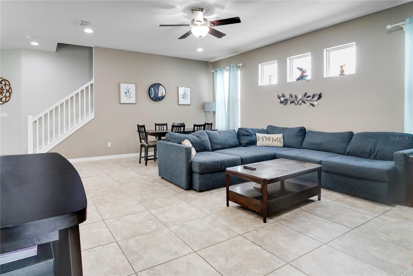
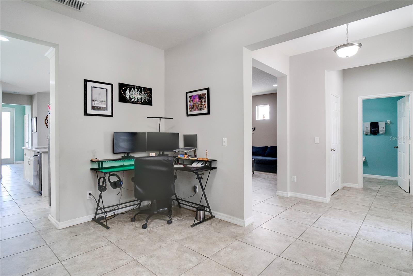
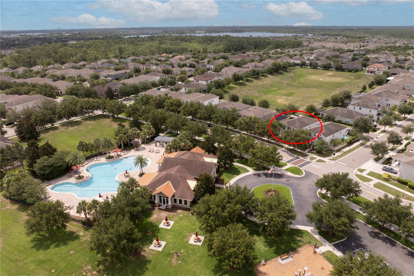
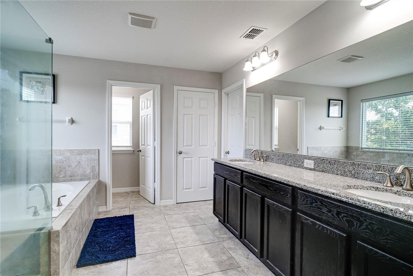
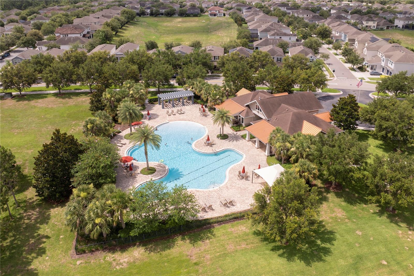
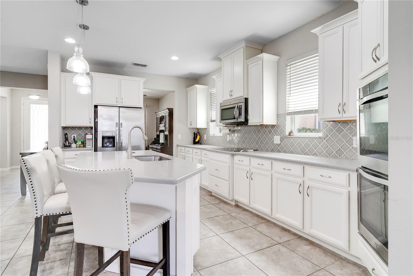
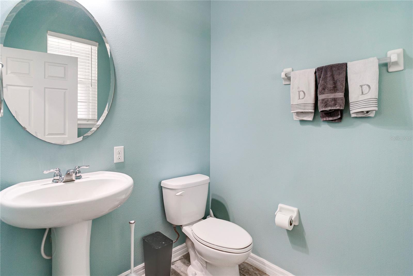
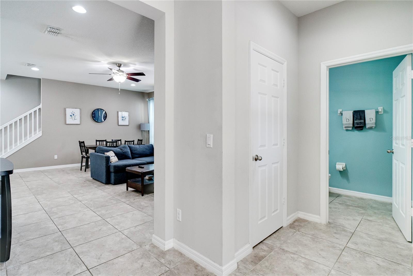
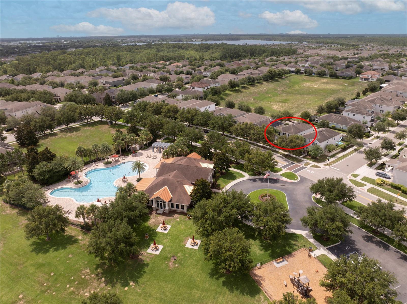
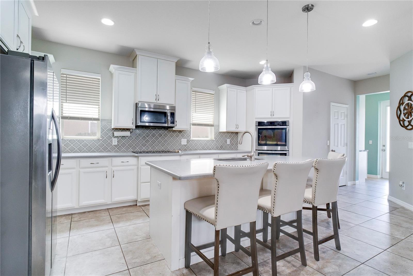
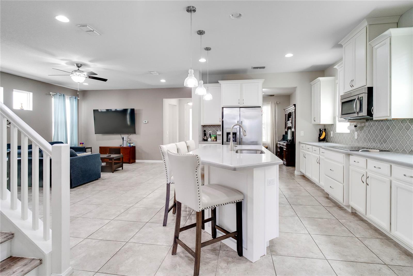
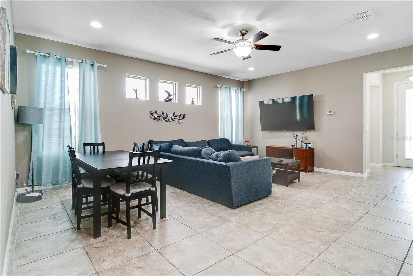
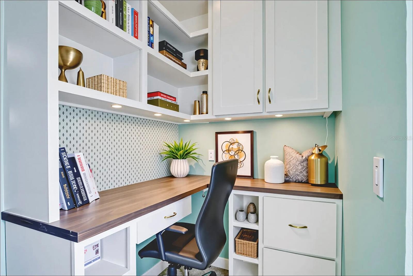
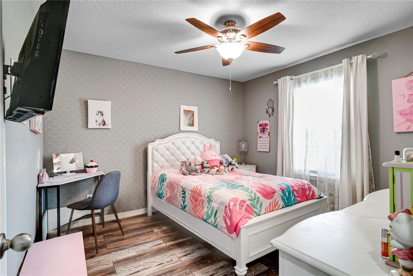
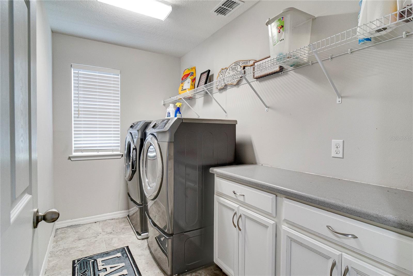
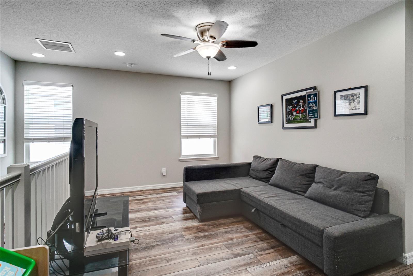
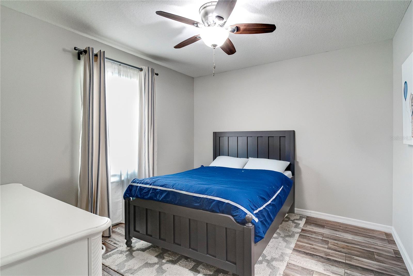
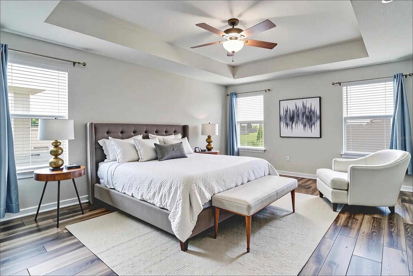
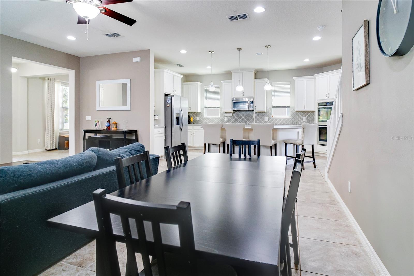
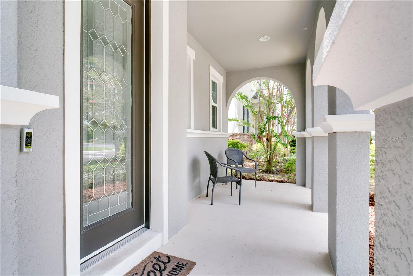
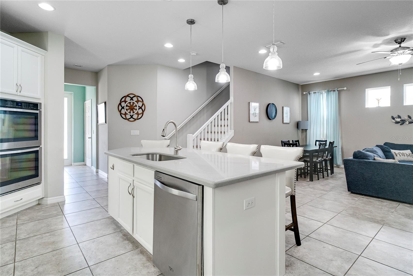
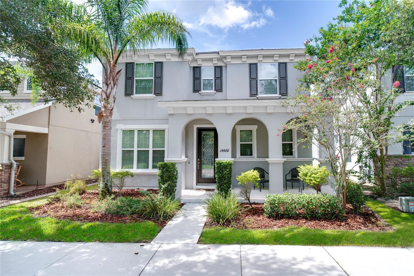
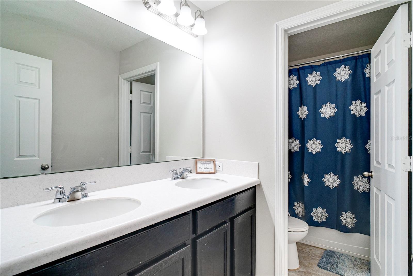
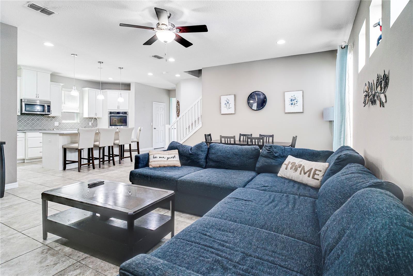
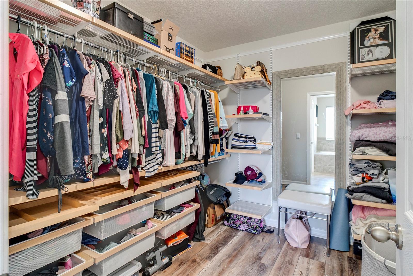
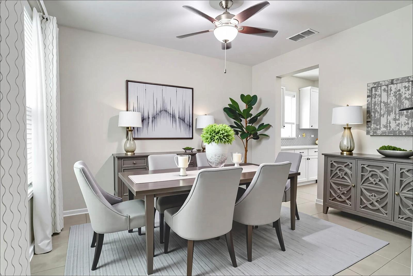
Active
14460 ORCHARD HILLS BLVD
$600,000
Features:
Property Details
Remarks
One or more photo(s) has been virtually staged. Discover this exquisite 2,614 sq ft Harrison model in the heart of Horizon West’s coveted Orchard Hills community, perfectly positioned on a premium homesite directly across from the resort-style pool and clubhouse. This 4-bedroom, 2.5-bath home blends modern elegance with functional design. The first floor boasts sleek tile flooring throughout, leading to a gourmet kitchen equipped with 42-inch solid wood white cabinetry, quartz countertops, a premium stainless steel appliance package with double ovens, a tiled backsplash, and a expansive island with pendant lighting. Tucked behind the kitchen, a custom-built office with a built-in desk and ample storage offers an ideal space for remote work or homeschooling. Ascend the custom luxury vinyl plank staircase to a cozy loft, perfect for relaxation or play. The expansive Owner’s Suite features tray ceilings, dual walk-in closets with custom organizers, a ceiling fan, and a spa-inspired bathroom with granite counters, dual sinks, a soaking tub, a glass-enclosed shower, and floor-to-ceiling tile. All secondary bedrooms are appointed with luxury vinyl flooring, ceiling fans, generous closets, and stylish finishes, ideal for guests or family. Steps from the community’s resort-style pool, clubhouse, fitness center, and playground, this home also benefits from Orchard Hills’ dog park and included lawn care and landscaping. With top-rated schools and proximity to Winter Garden Village, Hamlin Town Center, major attractions, and downtown Orlando, this location is unbeatable. Schedule your private showing today to experience this exceptional home!
Financial Considerations
Price:
$600,000
HOA Fee:
560
Tax Amount:
$8737.78
Price per SqFt:
$229.53
Tax Legal Description:
ORCHARD HILLS PHASE 3 87/142 LOT 438
Exterior Features
Lot Size:
5929
Lot Features:
In County, Landscaped, Level, Sidewalk, Unincorporated
Waterfront:
No
Parking Spaces:
N/A
Parking:
N/A
Roof:
Shingle
Pool:
No
Pool Features:
N/A
Interior Features
Bedrooms:
4
Bathrooms:
3
Heating:
Central, Electric
Cooling:
Central Air
Appliances:
Built-In Oven, Convection Oven, Cooktop, Dishwasher, Disposal, Dryer, Electric Water Heater, Microwave, Refrigerator, Washer
Furnished:
No
Floor:
Ceramic Tile, Vinyl
Levels:
Two
Additional Features
Property Sub Type:
Single Family Residence
Style:
N/A
Year Built:
2016
Construction Type:
Block, Stucco
Garage Spaces:
Yes
Covered Spaces:
N/A
Direction Faces:
Northeast
Pets Allowed:
No
Special Condition:
None
Additional Features:
Lighting, Sidewalk, Sprinkler Metered
Additional Features 2:
Buyer to verify additional lease restrictions.
Map
- Address14460 ORCHARD HILLS BLVD
Featured Properties