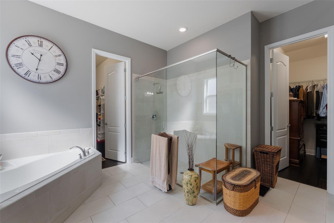
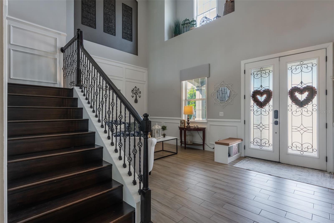
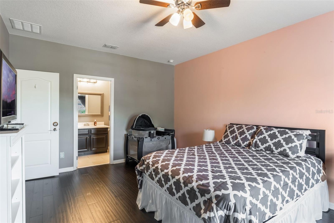
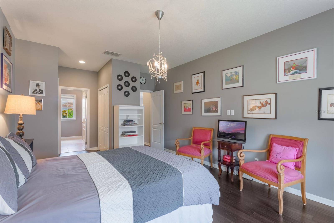

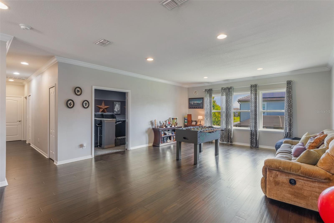
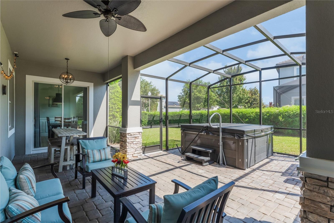
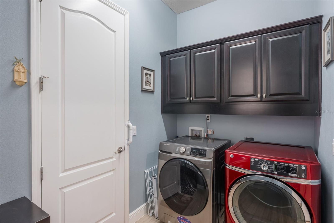
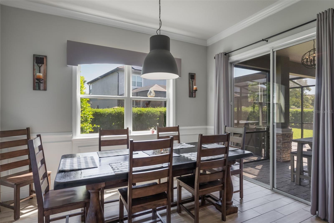
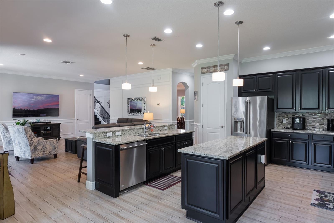
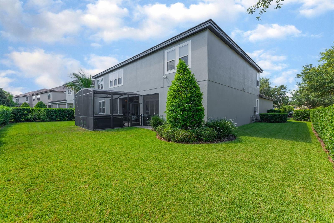
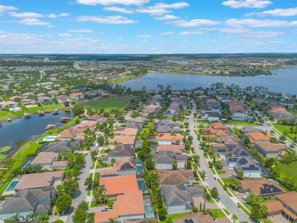
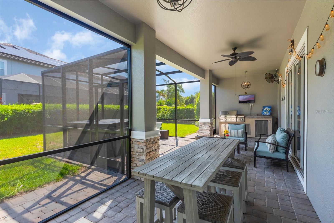
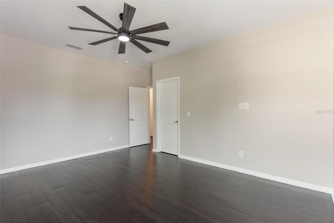
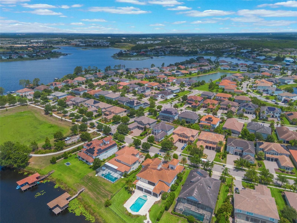
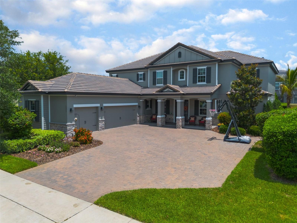
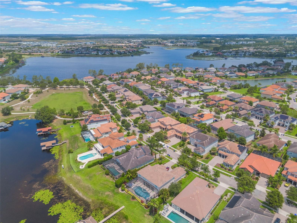
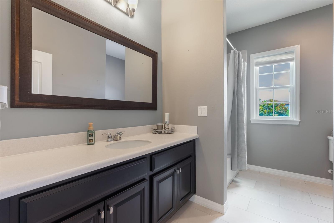
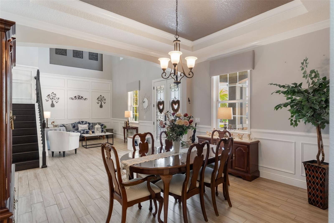
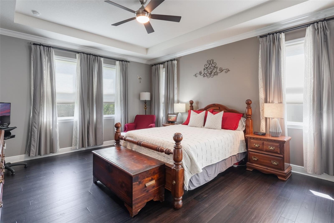
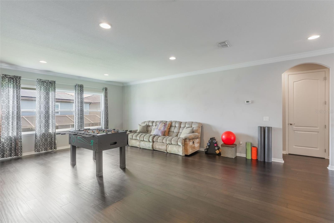
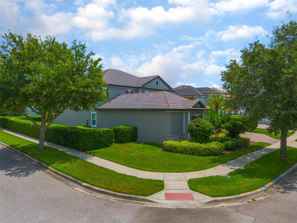
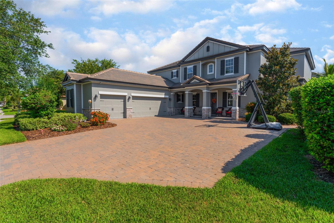
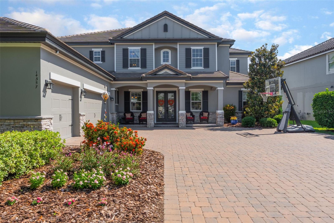
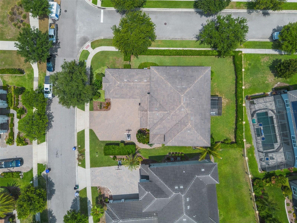
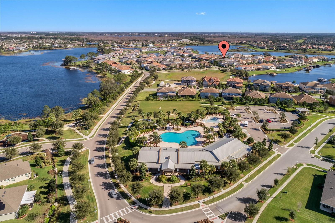

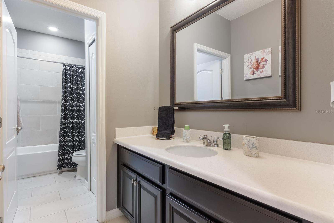
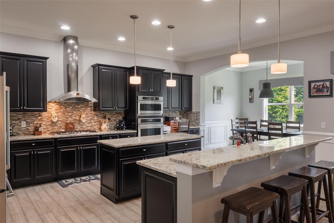
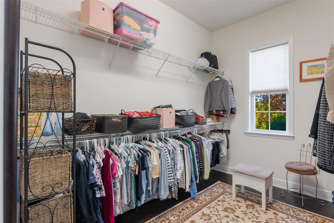
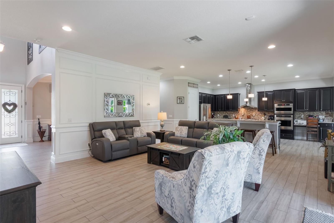
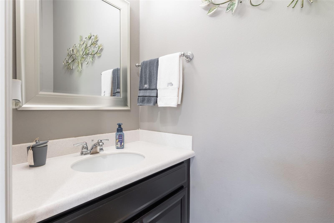

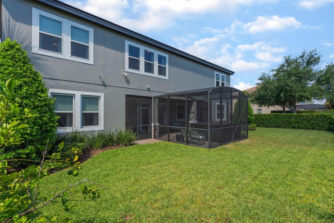

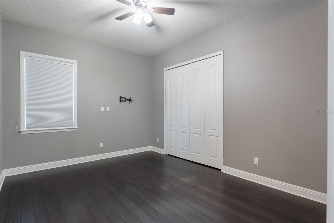
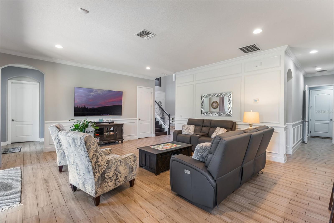
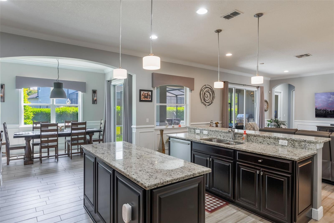
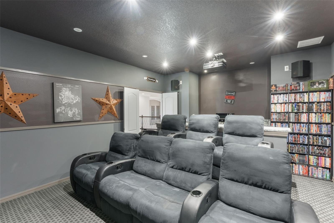
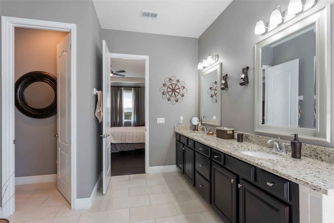
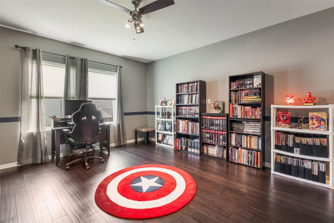
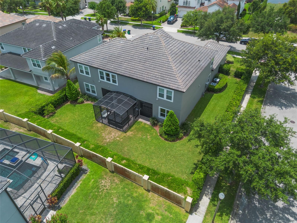
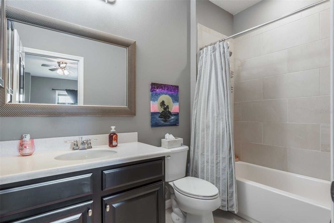
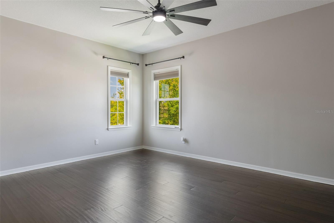
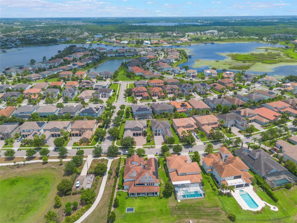
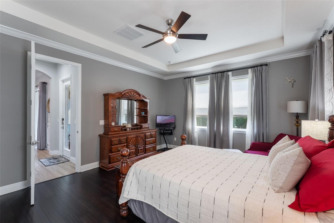

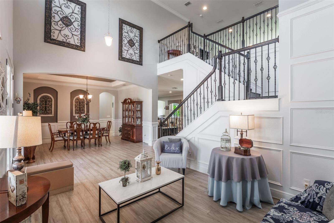
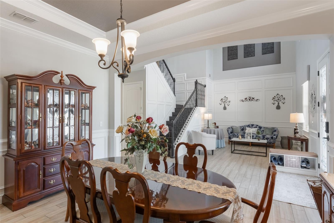
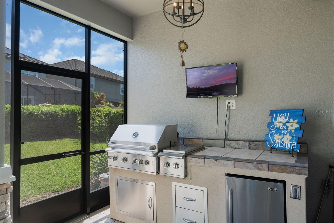
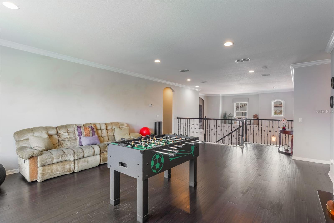
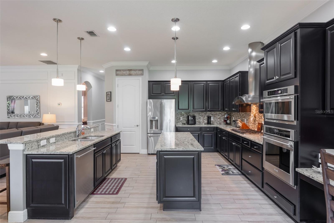
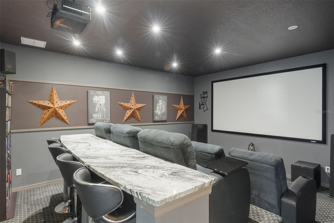
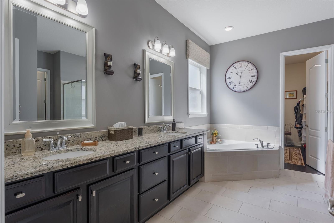
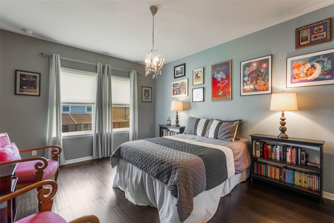
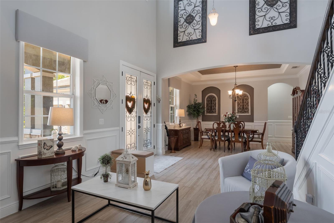

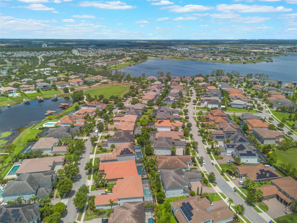
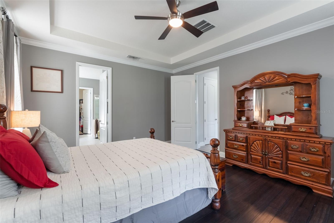
Active
14357 UNITED COLONIES DR
$1,375,000
Features:
Property Details
Remarks
*Video and 3D Tours Available* Welcome to this beautiful home in the heart of HAMLIN where a comfortable and convenient lifestyle awaits! The home is stunning from the moment you pull onto the paver driveway with the stone accents, tile roof and SOUTHERN FRONT PORCH. Inside you’ll be greeted by plenty of natural light through the large windows, TALL CEILINGS, WAINSCOTING, CROWN MOLDING and HARD FLOORING THROUGHOUT the home! The formal dining and living rooms are at the front of the home complimented by the IRON RAILING on the staircase. It’s quite an entrance! The family room is inviting as it opens to the large eat-in kitchen with DOUBLE ISLANDS, gourmet appliance setup with a GAS RANGE, a WALK-IN PANTRY, granite countertops, upgraded cabinetry, built-in desk and large BREAKFAST NOOK. The PRIMARY BEDROOM IS ON THE 1ST FLOOR with large windows, a tray ceiling, 2 WALK-IN CLOSETS, garden tub, granite countertops with dual sinks and a large glass-enclosed shower. There is a 2nd BEDROOM DOWNSTAIRS WITH A PRIVATE BATHROOM to keep your guests comfortable in their own private space across the house. You’ll also find a HALF BATHROOM and a SPACIOUS LAUNDRY ROOM downstairs. The LARGE LOFT is a versatile space for the family to work and play and is right next to the theater! This FURNISHED MEDIA ROOM comes with a 4K projector, surround sound, DVD player and receive, so you just need to bring your favorite movies and popcorn. Two of the additional 4 bedrooms upstairs have a private bathroom and they all have spacious closest. Head back outside to find a LARGE SCREENED-IN LANAI with a SUMMER KITCHEN and SPA that are just waiting for you to start enjoying your summer. The 3-CAR GARAGE has beautiful epoxy flooring and plentiful storage to keep you organized. This community amenities include a pool, playground, parks, fitness center and fishing pier. It’s conveniently located near shopping, restaurants, theme parks, a new hospital, the 429 and I4. Take this opportunity to make this your new home in sunny Winter Garden, Florida!
Financial Considerations
Price:
$1,375,000
HOA Fee:
321
Tax Amount:
$10672.94
Price per SqFt:
$284.09
Tax Legal Description:
WEST LAKE HANCOCK ESTATES PHASE 3 83/34LOT 271
Exterior Features
Lot Size:
11463
Lot Features:
Corner Lot, In County, Landscaped, Level, Sidewalk, Paved
Waterfront:
No
Parking Spaces:
N/A
Parking:
Garage Door Opener, Garage Faces Side
Roof:
Tile
Pool:
No
Pool Features:
N/A
Interior Features
Bedrooms:
6
Bathrooms:
6
Heating:
Central
Cooling:
Central Air
Appliances:
Built-In Oven, Convection Oven, Dishwasher, Disposal, Dryer, Exhaust Fan, Microwave, Range, Range Hood, Refrigerator, Tankless Water Heater, Washer
Furnished:
Yes
Floor:
Carpet, Ceramic Tile
Levels:
Two
Additional Features
Property Sub Type:
Single Family Residence
Style:
N/A
Year Built:
2015
Construction Type:
Block, Stucco
Garage Spaces:
Yes
Covered Spaces:
N/A
Direction Faces:
Southwest
Pets Allowed:
Yes
Special Condition:
None
Additional Features:
Lighting, Sidewalk, Sliding Doors
Additional Features 2:
Buyer to confirm rules with HOA.
Map
- Address14357 UNITED COLONIES DR
Featured Properties