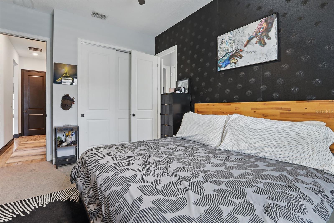
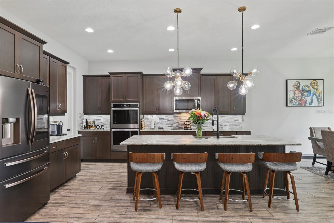
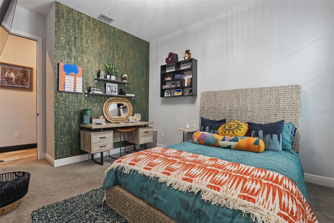

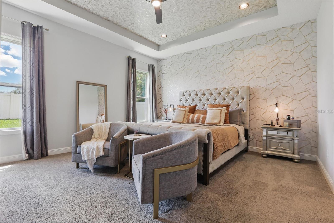
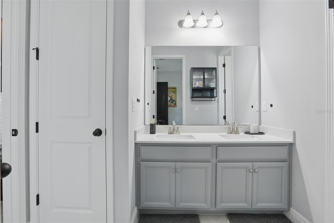
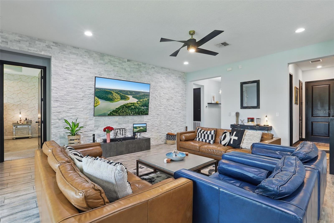
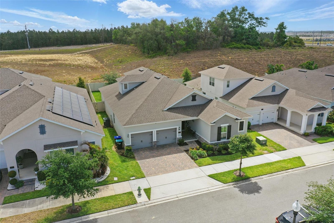
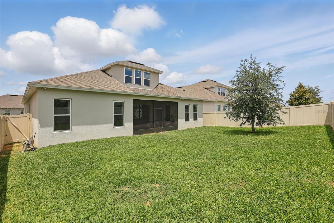
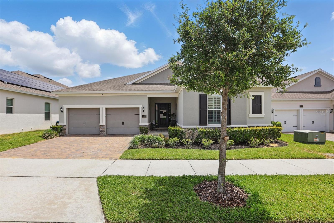
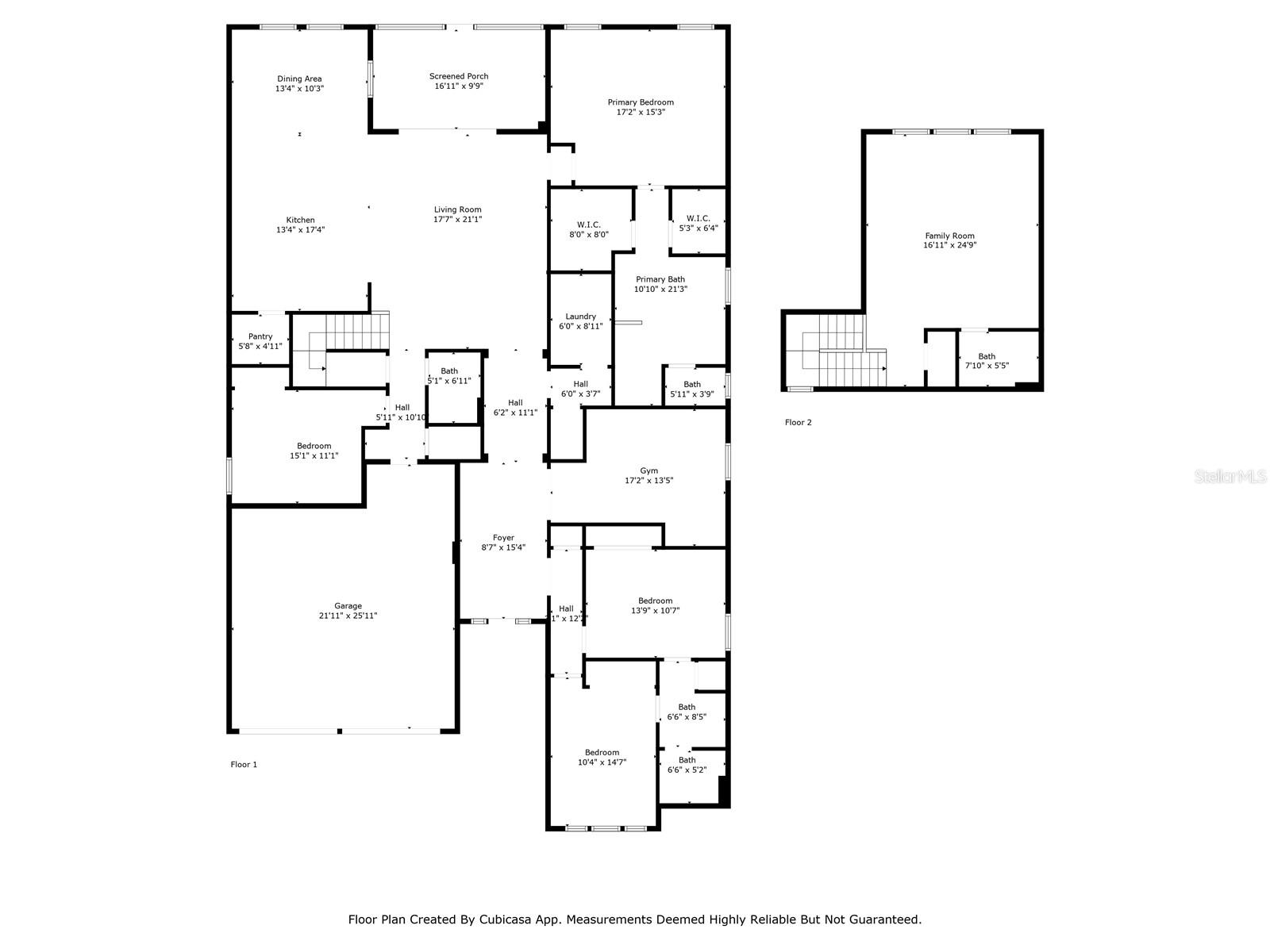
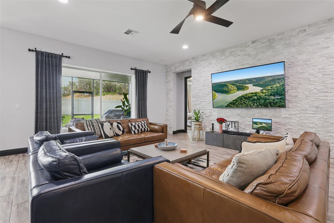
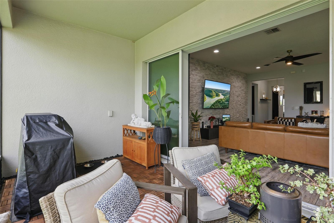
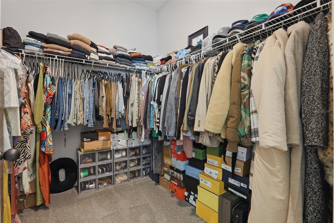
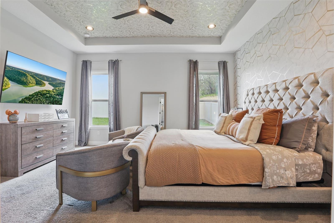
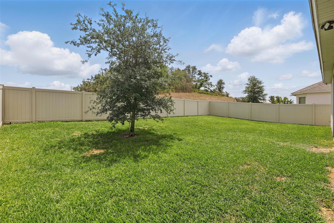
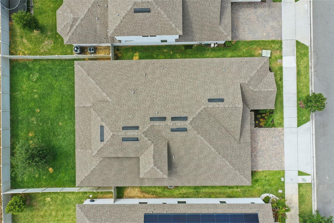
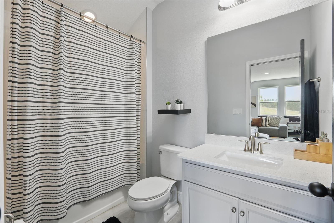
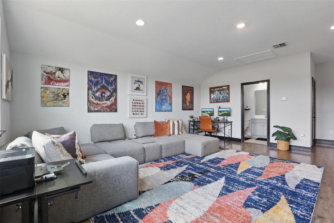
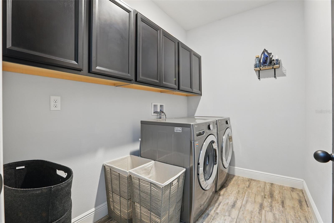
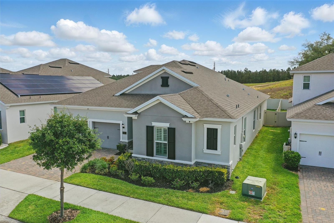
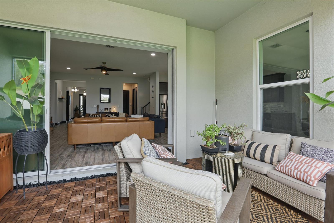
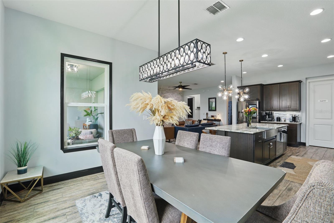
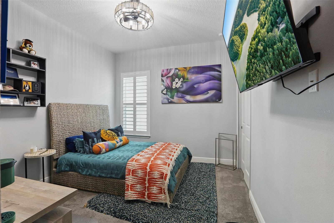
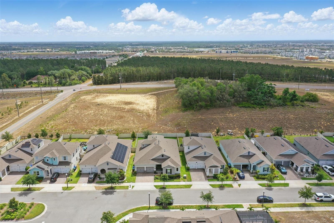
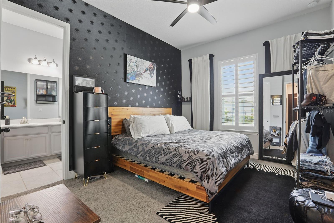
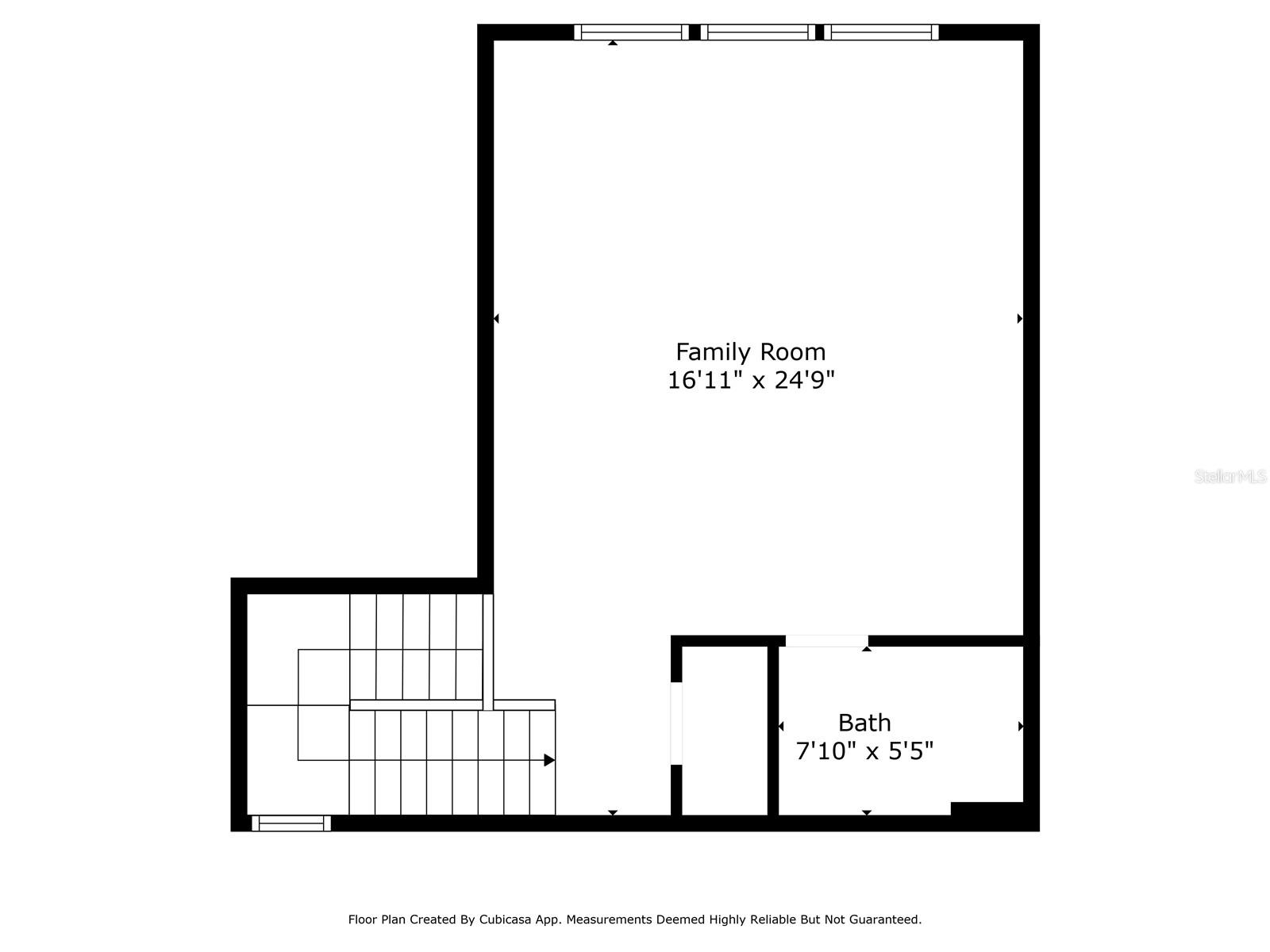
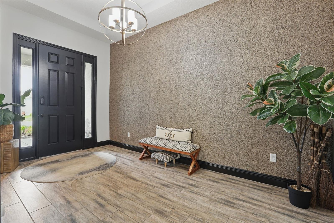
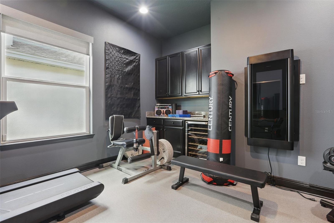
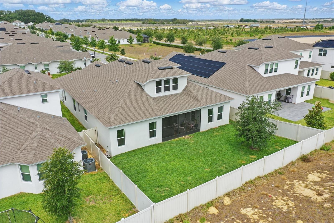
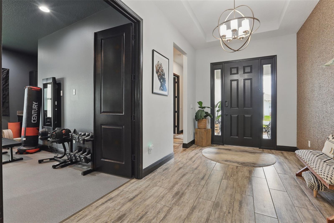
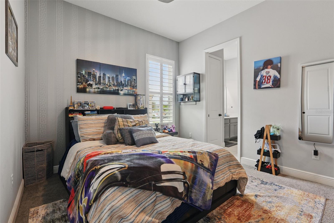

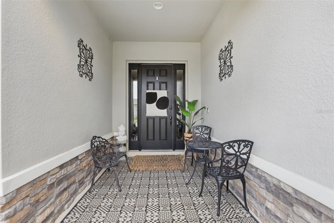
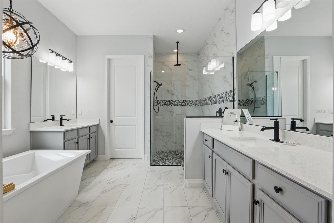

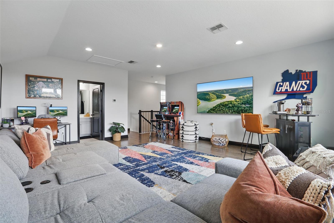
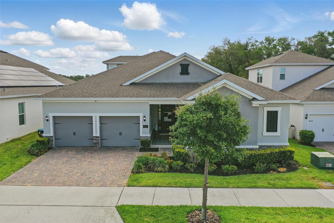


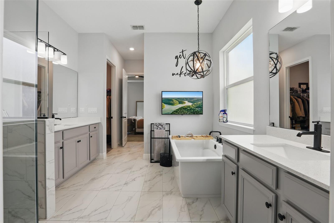
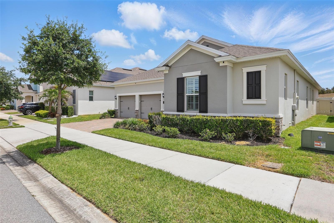
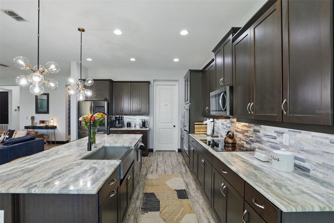
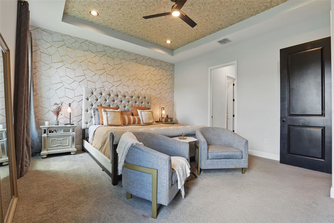
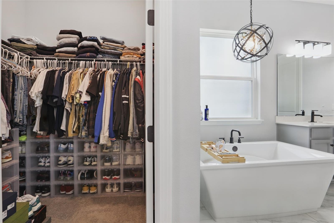
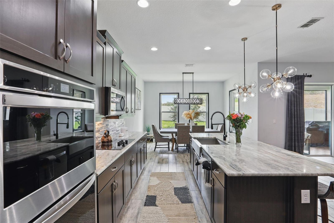
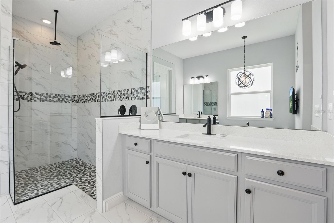
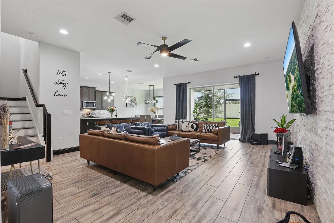
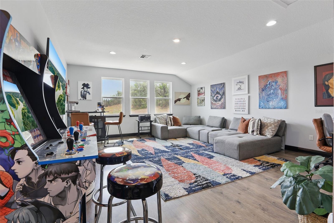
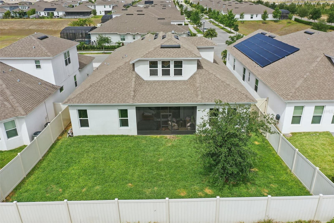
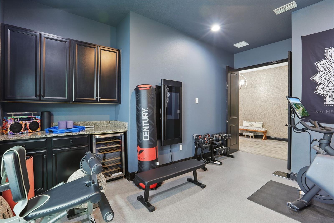
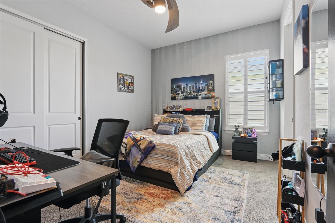
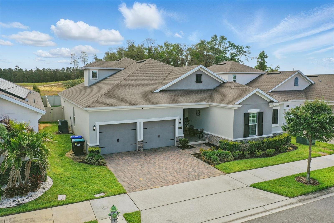
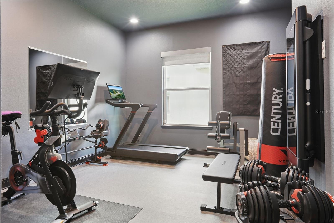
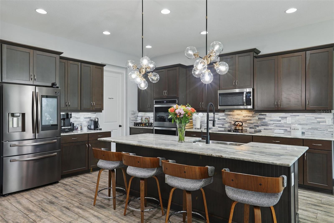
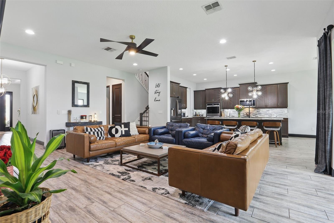
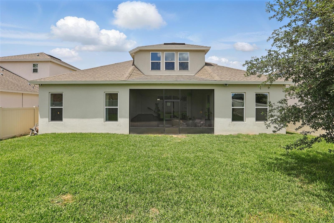
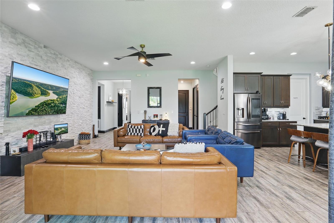
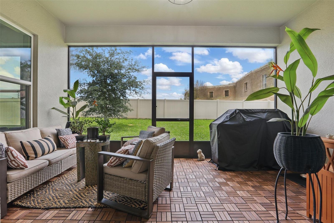
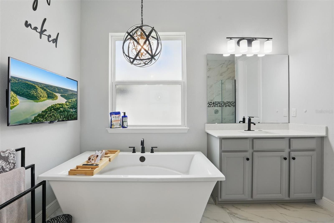
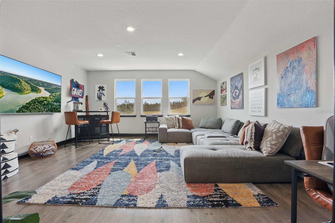
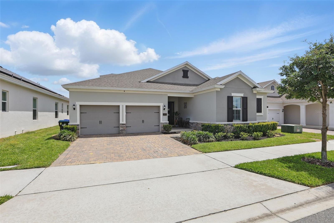
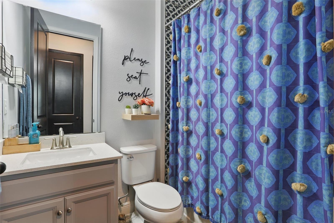
Active
5427 ORANGE ORCHARD DR
$875,000
Features:
Property Details
Remarks
Welcome to this beautifully upgraded 4-bedroom, 4-bath home located in the highly desirable Wincey Groves community in Winter Garden. This thoughtfully designed residence features a functional 3-way split floor plan and an abundance of flexible space, including a massive upstairs loft and a dedicated bonus room currently used as a home gym with luxury vinyl flooring. The modern interior boasts black trim and doors, a striking stone accent wall in the main living room, and recessed lighting throughout. The gourmet kitchen is a standout with granite countertops, a farmhouse sink, and an open layout perfect for entertaining. Additional design highlights include a disappearing glass sliding door leading to a screened-in patio, unique ceiling fan in the living area, custom wallpaper in the bedrooms, and ceiling fans in every bedroom. Enjoy privacy with no rear neighbors, and take advantage of a backyard that’s pre-wired for a pool. Other notable features include epoxy flooring in the garage, removable tile in the front entryway and back patio, window shutters in the guest and Jack & Jill bedrooms, and a privacy window in the primary bathroom. The driveway accommodates two vehicles comfortably. Wincey Groves is known for its tree-lined streets, charming community layout, and proximity to top-rated schools, local shopping, and dining. Conveniently located near the Hamlin Town Center, Horizon West, and major roadways, this home offers both comfort and accessibility.
Financial Considerations
Price:
$875,000
HOA Fee:
115
Tax Amount:
$513
Price per SqFt:
$272.67
Tax Legal Description:
WINCEY GROVES PHASE 1 100/130 LOT 4
Exterior Features
Lot Size:
7523
Lot Features:
N/A
Waterfront:
No
Parking Spaces:
N/A
Parking:
N/A
Roof:
Shingle
Pool:
No
Pool Features:
N/A
Interior Features
Bedrooms:
4
Bathrooms:
4
Heating:
Central, Electric
Cooling:
Central Air
Appliances:
Convection Oven, Dishwasher, Disposal, Microwave, Range, Refrigerator, Wine Refrigerator
Furnished:
Yes
Floor:
Carpet, Hardwood, Epoxy, Luxury Vinyl, Tile
Levels:
Two
Additional Features
Property Sub Type:
Single Family Residence
Style:
N/A
Year Built:
2020
Construction Type:
Block, Stucco
Garage Spaces:
Yes
Covered Spaces:
N/A
Direction Faces:
West
Pets Allowed:
No
Special Condition:
None
Additional Features:
Sliding Doors
Additional Features 2:
Buyer to verify and lease restrictions
Map
- Address5427 ORANGE ORCHARD DR
Featured Properties